Badezimmer mit rosa Waschtischplatte Ideen und Design
Suche verfeinern:
Budget
Sortieren nach:Heute beliebt
21 – 40 von 325 Fotos
1 von 2
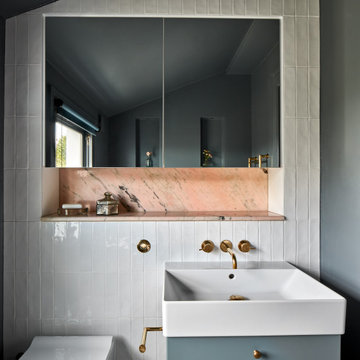
On the second floor, a new family bathroom was designed. Our client loved to have long baths while having a glass of wine so the bathroom was designed to fulfil her wishes with a lovely free standing bath and some close shelving.
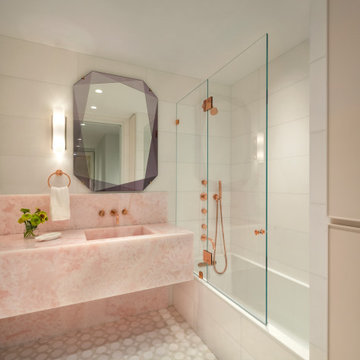
Modernes Duschbad mit Badewanne in Nische, Duschbadewanne, weißen Fliesen, Marmorboden, integriertem Waschbecken, beigem Boden, offener Dusche, rosa Waschtischplatte, Einzelwaschbecken und schwebendem Waschtisch in New York
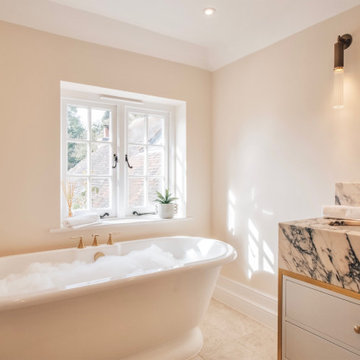
Located deep in rural Surrey, this 15th Century Grade II listed property has had its Master Bedroom and Ensuite carefully and considerately restored and refurnished.
Taking much inspiration from the homeowner's Italian roots, this stunning marble bathroom has been completly restored with no expense spared.
The bathroom is now very much a highlight of the house featuring a large his and hers basin vanity unit with recessed mirrored cabinets, a bespoke shower with a floor to ceiling glass door that also incorporates a separate WC with a frosted glass divider for that extra bit of privacy.
It also features a large freestanding Victoria + Albert stone bath with discreet mood lighting for when you want nothing more than a warm cosy bath on a cold winter's evening.
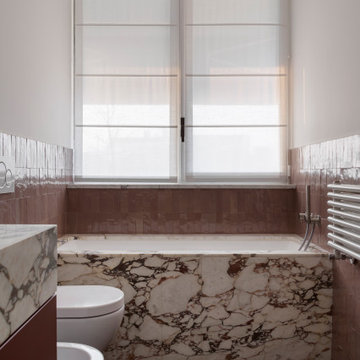
Bagno piano attico: pavimento in parquet, rivestimento pareti in piastrelle zellige colore rosa/rosso, rivestimento della vasca e piano lavabo in marmo breccia viola

Kleines Mediterranes Badezimmer mit flächenbündigen Schrankfronten, offener Dusche, rosa Fliesen, Stäbchenfliesen, rosa Wandfarbe, Terrakottaboden, Waschtischkonsole, Beton-Waschbecken/Waschtisch, orangem Boden, offener Dusche, rosa Waschtischplatte, Einzelwaschbecken und eingebautem Waschtisch in Paris
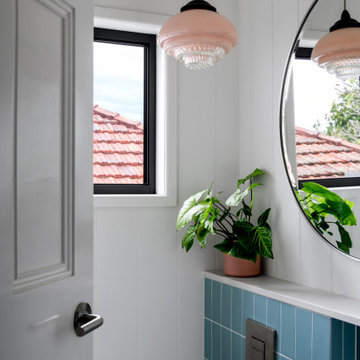
Powder Room
Kleines Stilmix Badezimmer mit hellen Holzschränken, Toilette mit Aufsatzspülkasten, blauen Fliesen, Porzellanfliesen, weißer Wandfarbe, Porzellan-Bodenfliesen, Wandwaschbecken, Granit-Waschbecken/Waschtisch, grauem Boden, rosa Waschtischplatte und Einzelwaschbecken in Brisbane
Kleines Stilmix Badezimmer mit hellen Holzschränken, Toilette mit Aufsatzspülkasten, blauen Fliesen, Porzellanfliesen, weißer Wandfarbe, Porzellan-Bodenfliesen, Wandwaschbecken, Granit-Waschbecken/Waschtisch, grauem Boden, rosa Waschtischplatte und Einzelwaschbecken in Brisbane

Classic and calm guest bath with pale pink chevron tiling and marble floors.
Großes Eklektisches Kinderbad mit Einbaubadewanne, Duschnische, Toilette mit Aufsatzspülkasten, rosa Fliesen, Keramikfliesen, rosa Wandfarbe, Marmorboden, Trogwaschbecken, gefliestem Waschtisch, grauem Boden, Falttür-Duschabtrennung und rosa Waschtischplatte in London
Großes Eklektisches Kinderbad mit Einbaubadewanne, Duschnische, Toilette mit Aufsatzspülkasten, rosa Fliesen, Keramikfliesen, rosa Wandfarbe, Marmorboden, Trogwaschbecken, gefliestem Waschtisch, grauem Boden, Falttür-Duschabtrennung und rosa Waschtischplatte in London

This beautiful principle suite is like a beautiful retreat from the world. Created to exaggerate a sense of calm and beauty. The tiles look like wood to give a sense of warmth, with the added detail of brass finishes. the bespoke vanity unity made from marble is the height of glamour. The large scale mirrored cabinets, open the space and reflect the light from the original victorian windows, with a view onto the pink blossom outside.

Un air de boudoir pour cet espace, entre rangements aux boutons en laiton, et la niche qui accueille son miroir doré sur fond de mosaïque rose ! Beaucoup de détails qui font la différence !
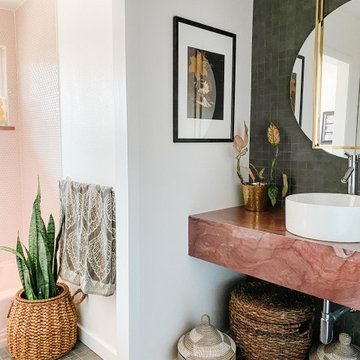
Guest bathroom renovation. Pink penny tile with pink marble floating vanity.
Mittelgroßes Retro Kinderbad mit Badewanne in Nische, Duschbadewanne, grauen Fliesen, Porzellanfliesen, weißer Wandfarbe, Porzellan-Bodenfliesen, Aufsatzwaschbecken, Marmor-Waschbecken/Waschtisch, grauem Boden, Falttür-Duschabtrennung, rosa Waschtischplatte, Einzelwaschbecken und schwebendem Waschtisch in Denver
Mittelgroßes Retro Kinderbad mit Badewanne in Nische, Duschbadewanne, grauen Fliesen, Porzellanfliesen, weißer Wandfarbe, Porzellan-Bodenfliesen, Aufsatzwaschbecken, Marmor-Waschbecken/Waschtisch, grauem Boden, Falttür-Duschabtrennung, rosa Waschtischplatte, Einzelwaschbecken und schwebendem Waschtisch in Denver

Restructuration complète de la salle de bain. nouvel espace douche, création de rangements . Plan vasque sur mesure.
Mittelgroßes Modernes Badezimmer En Suite mit Kassettenfronten, weißen Schränken, rosa Fliesen, Terrakottafliesen, weißer Wandfarbe, Zementfliesen für Boden, Waschtischkonsole, gefliestem Waschtisch, rosa Boden und rosa Waschtischplatte in Paris
Mittelgroßes Modernes Badezimmer En Suite mit Kassettenfronten, weißen Schränken, rosa Fliesen, Terrakottafliesen, weißer Wandfarbe, Zementfliesen für Boden, Waschtischkonsole, gefliestem Waschtisch, rosa Boden und rosa Waschtischplatte in Paris
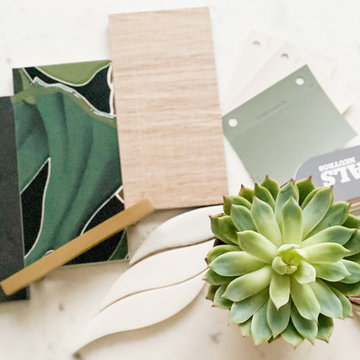
Mood board for moody, yet relaxing bathroom. Shower wall tile includes a beautiful leaf pattern with gold accents. Shower floor is a white tile that resembles the shape of leaves bringing the space together. Paint colors include Evergreen Fog (Color of the Year 2022) by Sherwin-Williams. Vanity includes a black countertop and floors are a light wood.

Huntsmore handled the complete design and build of this bathroom extension in Brook Green, W14. Planning permission was gained for the new rear extension at first-floor level. Huntsmore then managed the interior design process, specifying all finishing details. The client wanted to pursue an industrial style with soft accents of pinkThe proposed room was small, so a number of bespoke items were selected to make the most of the space. To compliment the large format concrete effect tiles, this concrete sink was specially made by Warrington & Rose. This met the client's exacting requirements, with a deep basin area for washing and extra counter space either side to keep everyday toiletries and luxury soapsBespoke cabinetry was also built by Huntsmore with a reeded finish to soften the industrial concrete. A tall unit was built to act as bathroom storage, and a vanity unit created to complement the concrete sink. The joinery was finished in Mylands' 'Rose Theatre' paintThe industrial theme was further continued with Crittall-style steel bathroom screen and doors entering the bathroom. The black steel works well with the pink and grey concrete accents through the bathroom. Finally, to soften the concrete throughout the scheme, the client requested a reindeer moss living wall. This is a natural moss, and draws in moisture and humidity as well as softening the room.
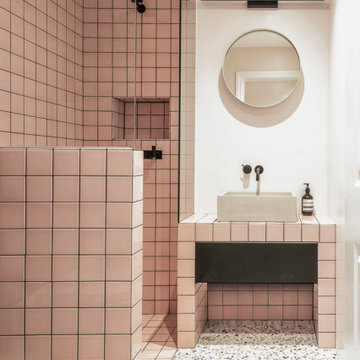
Lower Ground Floor Bathroom, withi minimalist pink and black interior
Kleines Nordisches Duschbad mit flächenbündigen Schrankfronten, schwarzen Schränken, rosa Fliesen, gefliestem Waschtisch und rosa Waschtischplatte in London
Kleines Nordisches Duschbad mit flächenbündigen Schrankfronten, schwarzen Schränken, rosa Fliesen, gefliestem Waschtisch und rosa Waschtischplatte in London
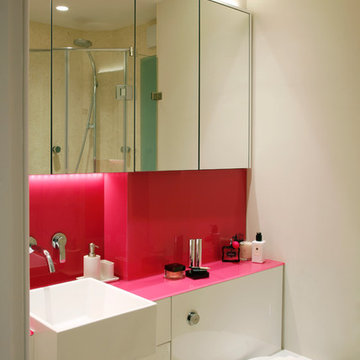
Alison Hammond Photography
Modernes Badezimmer mit weißen Schränken, flächenbündigen Schrankfronten, weißer Wandfarbe und rosa Waschtischplatte in London
Modernes Badezimmer mit weißen Schränken, flächenbündigen Schrankfronten, weißer Wandfarbe und rosa Waschtischplatte in London

Mittelgroßes Modernes Badezimmer En Suite mit freistehender Badewanne, rosa Wandfarbe, Marmor-Waschbecken/Waschtisch, rosa Waschtischplatte, Doppelwaschbecken und schwebendem Waschtisch in London

Dans cette maison familiale de 120 m², l’objectif était de créer un espace convivial et adapté à la vie quotidienne avec 2 enfants.
Au rez-de chaussée, nous avons ouvert toute la pièce de vie pour une circulation fluide et une ambiance chaleureuse. Les salles d’eau ont été pensées en total look coloré ! Verte ou rose, c’est un choix assumé et tendance. Dans les chambres et sous l’escalier, nous avons créé des rangements sur mesure parfaitement dissimulés qui permettent d’avoir un intérieur toujours rangé !
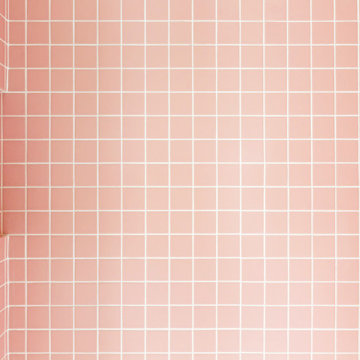
Une belle douche toute de rose vêtue, avec sa paroi transparente sur-mesure. L'ensemble répond au sol en terrazzo et sa pointe de rose.
Kleines Shabby-Look Duschbad mit Kassettenfronten, weißen Schränken, Eckdusche, Wandtoilette, rosa Fliesen, Keramikfliesen, weißer Wandfarbe, Terrazzo-Boden, Waschtischkonsole, Terrazzo-Waschbecken/Waschtisch, buntem Boden, Falttür-Duschabtrennung und rosa Waschtischplatte in Paris
Kleines Shabby-Look Duschbad mit Kassettenfronten, weißen Schränken, Eckdusche, Wandtoilette, rosa Fliesen, Keramikfliesen, weißer Wandfarbe, Terrazzo-Boden, Waschtischkonsole, Terrazzo-Waschbecken/Waschtisch, buntem Boden, Falttür-Duschabtrennung und rosa Waschtischplatte in Paris
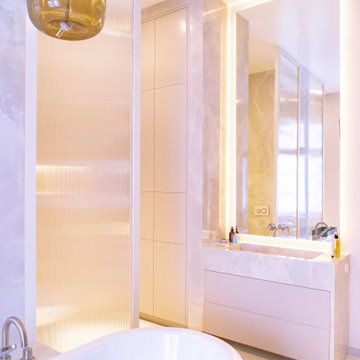
Großes Modernes Badezimmer En Suite mit flächenbündigen Schrankfronten, roten Schränken, freistehender Badewanne, offener Dusche, rosa Fliesen, Marmorfliesen, integriertem Waschbecken, Marmor-Waschbecken/Waschtisch, offener Dusche, rosa Waschtischplatte, Einzelwaschbecken und freistehendem Waschtisch in Berlin
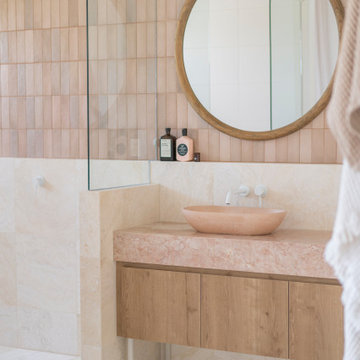
Ensuite Design by H&G Designs
Großes Modernes Badezimmer mit hellbraunen Holzschränken, rosa Fliesen, Marmor-Waschbecken/Waschtisch, rosa Waschtischplatte und Einzelwaschbecken in Sunshine Coast
Großes Modernes Badezimmer mit hellbraunen Holzschränken, rosa Fliesen, Marmor-Waschbecken/Waschtisch, rosa Waschtischplatte und Einzelwaschbecken in Sunshine Coast
Badezimmer mit rosa Waschtischplatte Ideen und Design
2