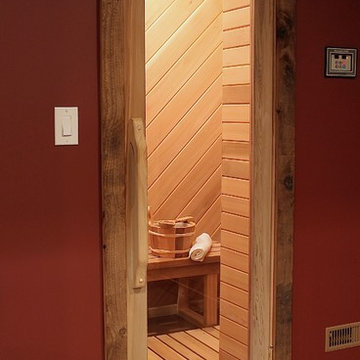Sauna für Zuhause Ideen und Bilder
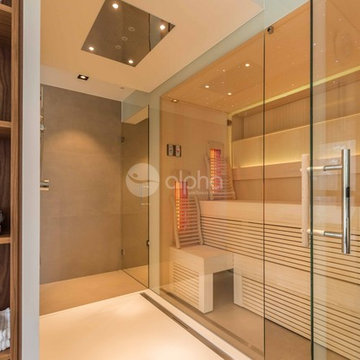
Ambient Elements creates conscious designs for innovative spaces by combining superior craftsmanship, advanced engineering and unique concepts while providing the ultimate wellness experience. We design and build saunas, infrared saunas, steam rooms, hammams, cryo chambers, salt rooms, snow rooms and many other hyperthermic conditioning modalities.
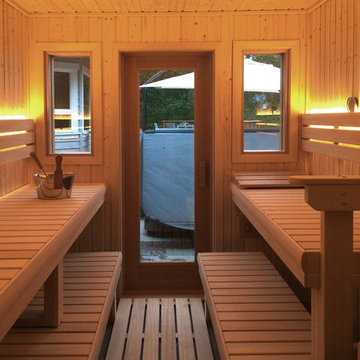
Linda Oyama Bryan
Mittelgroße Moderne Sauna mit Nasszelle, weißen Fliesen, Keramikfliesen, grauer Wandfarbe und braunem Holzboden in Seattle
Mittelgroße Moderne Sauna mit Nasszelle, weißen Fliesen, Keramikfliesen, grauer Wandfarbe und braunem Holzboden in Seattle
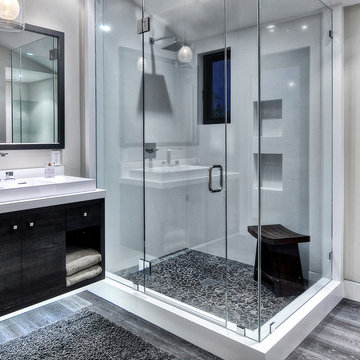
When Irvine designer, Richard Bustos’ client decided to remodel his Orange County 4,900 square foot home into a contemporary space, he immediately thought of Cantoni. His main concern though was based on the assumption that our luxurious modern furnishings came with an equally luxurious price tag. It was only after a visit to our Irvine store, where the client and Richard connected that the client realized our extensive collection of furniture and accessories was well within his reach.
“Richard was very thorough and straight forward as far as pricing,” says the client. "I became very intrigued that he was able to offer high quality products that I was looking for within my budget.”
The next phases of the project involved looking over floor plans and discussing the client’s vision as far as design. The goal was to create a comfortable, yet stylish and modern layout for the client, his wife, and their three kids. In addition to creating a cozy and contemporary space, the client wanted his home to exude a tranquil atmosphere. Drawing most of his inspiration from Houzz, (the leading online platform for home remodeling and design) the client incorporated a Zen-like ambiance through the distressed greyish brown flooring, organic bamboo wall art, and with Richard’s help, earthy wall coverings, found in both the master bedroom and bathroom.
Over the span of approximately two years, Richard helped his client accomplish his vision by selecting pieces of modern furniture that possessed the right colors, earthy tones, and textures so as to complement the home’s pre-existing features.
The first room the duo tackled was the great room, and later continued furnishing the kitchen and master bedroom. Living up to its billing, the great room not only opened up to a breathtaking view of the Newport coast, it also was one great space. Richard decided that the best option to maximize the space would be to break the room into two separate yet distinct areas for living and dining.
While exploring our online collections, the client discovered the Jasper Shag rug in a bold and vibrant green. The grassy green rug paired with the sleek Italian made Montecarlo glass dining table added just the right amount of color and texture to compliment the natural beauty of the bamboo sculpture. The client happily adds, “I’m always receiving complements on the green rug!”
Once the duo had completed the dining area, they worked on furnishing the living area, and later added pieces like the classic Renoir bed to the master bedroom and Crescent Console to the kitchen, which adds both balance and sophistication. The living room, also known as the family room was the central area where Richard’s client and his family would spend quality time. As a fellow family man, Richard understood that that meant creating an inviting space with comfortable and durable pieces of furniture that still possessed a modern flare. The client loved the look and design of the Mercer sectional. With Cantoni’s ability to customize furniture, Richard was able to special order the sectional in a fabric that was both durable and aesthetically pleasing.
Selecting the color scheme for the living room was also greatly influenced by the client’s pre-existing artwork as well as unique distressed floors. Richard recommended adding dark pieces of furniture as seen in the Mercer sectional along with the Viera area rug. He explains, “The darker colors and contrast of the rug’s material worked really well with the distressed wood floor.” Furthermore, the comfortable American Leather Recliner, which was customized in red leather not only maximized the space, but also tied in the client’s picturesque artwork beautifully. The client adds gratefully, “Richard was extremely helpful with color; He was great at seeing if I was taking it too far or not enough.”
It is apparent that Richard and his client made a great team. With the client’s passion for great design and Richard’s design expertise, together they transformed the home into a modern sanctuary. Working with this particular client was a very rewarding experience for Richard. He adds, “My client and his family were so easy and fun to work with. Their enthusiasm, focus, and involvement are what helped me bring their ideas to life. I think we created a unique environment that their entire family can enjoy for many years to come.”
https://www.cantoni.com/project/a-contemporary-sanctuary

Mittelgroße Moderne Sauna mit flächenbündigen Schrankfronten, weißen Schränken, freistehender Badewanne, bodengleicher Dusche, Wandtoilette, grauen Fliesen, Steinplatten, weißer Wandfarbe, Betonboden, Aufsatzwaschbecken, Quarzwerkstein-Waschtisch, grauem Boden, Falttür-Duschabtrennung, weißer Waschtischplatte, Doppelwaschbecken und schwebendem Waschtisch in Toronto
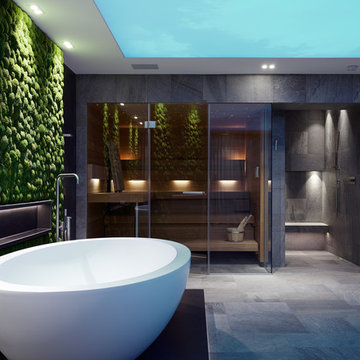
Achim Venzke Fotografie
Große Moderne Sauna mit flächenbündigen Schrankfronten, dunklen Holzschränken, freistehender Badewanne, bodengleicher Dusche, Wandtoilette mit Spülkasten, grauen Fliesen, Keramikfliesen, schwarzer Wandfarbe, Keramikboden, Trogwaschbecken, grauem Boden, offener Dusche und schwarzer Waschtischplatte in Köln
Große Moderne Sauna mit flächenbündigen Schrankfronten, dunklen Holzschränken, freistehender Badewanne, bodengleicher Dusche, Wandtoilette mit Spülkasten, grauen Fliesen, Keramikfliesen, schwarzer Wandfarbe, Keramikboden, Trogwaschbecken, grauem Boden, offener Dusche und schwarzer Waschtischplatte in Köln
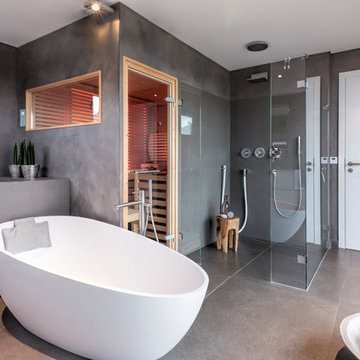
Mittelgroße Moderne Sauna mit flächenbündigen Schrankfronten, weißen Schränken, freistehender Badewanne, bodengleicher Dusche, Wandtoilette, grauen Fliesen, grauer Wandfarbe, grauem Boden, Zementfliesen für Boden und Falttür-Duschabtrennung in Düsseldorf
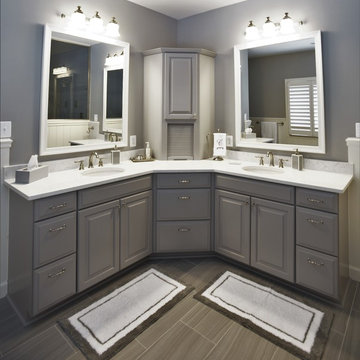
The corner master bathroom vanity has both style and function with gorgeous quartz countertops and raised panel cabinets. The porcelain floor tile adds to the contemporary feel and ties the look together.
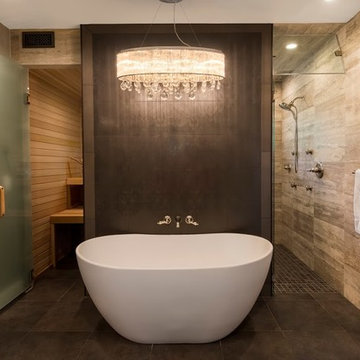
Dan Farmer
Mittelgroße Klassische Sauna mit flächenbündigen Schrankfronten, dunklen Holzschränken, freistehender Badewanne, bodengleicher Dusche, Porzellanfliesen, Unterbauwaschbecken, Quarzwerkstein-Waschtisch und Porzellan-Bodenfliesen in Seattle
Mittelgroße Klassische Sauna mit flächenbündigen Schrankfronten, dunklen Holzschränken, freistehender Badewanne, bodengleicher Dusche, Porzellanfliesen, Unterbauwaschbecken, Quarzwerkstein-Waschtisch und Porzellan-Bodenfliesen in Seattle
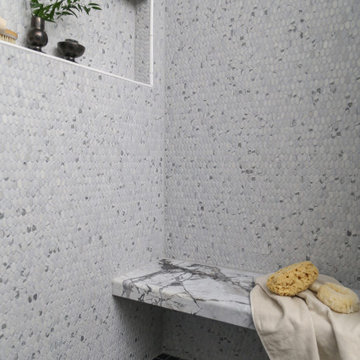
Guest bathroom steam shower with marble bench.
Mittelgroße Retro Sauna mit flächenbündigen Schrankfronten, dunklen Holzschränken, Duschnische, Toilette mit Aufsatzspülkasten, weißen Fliesen, weißer Wandfarbe, Porzellan-Bodenfliesen, Unterbauwaschbecken, Marmor-Waschbecken/Waschtisch, blauem Boden, Falttür-Duschabtrennung, weißer Waschtischplatte, Duschbank, Einzelwaschbecken und schwebendem Waschtisch in Sonstige
Mittelgroße Retro Sauna mit flächenbündigen Schrankfronten, dunklen Holzschränken, Duschnische, Toilette mit Aufsatzspülkasten, weißen Fliesen, weißer Wandfarbe, Porzellan-Bodenfliesen, Unterbauwaschbecken, Marmor-Waschbecken/Waschtisch, blauem Boden, Falttür-Duschabtrennung, weißer Waschtischplatte, Duschbank, Einzelwaschbecken und schwebendem Waschtisch in Sonstige
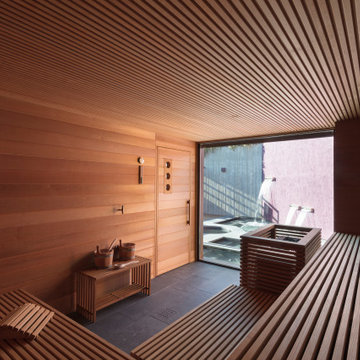
Inside the spa, a metal structure that grows like a turbine around the central reinforced concrete core contains the Turkish bath. Mosaic walls, metal cones in the ceiling to convey the sun light, and a custom-made central source in carved Carrara marble.
Besides it and overlooking the patio, the Sauna, the Snow room, ice shower, and the changing rooms.
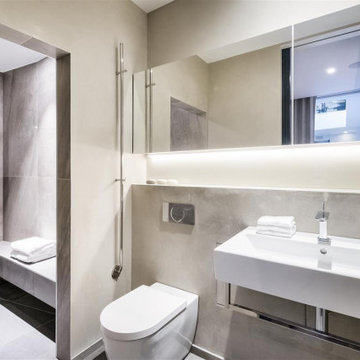
Rachel Niddrie for LXA
Mittelgroße Moderne Sauna mit Nasszelle, grauen Fliesen, Porzellanfliesen, beiger Wandfarbe, Porzellan-Bodenfliesen, Wandwaschbecken, weißem Boden, offener Dusche, Einzelwaschbecken, schwebendem Waschtisch und Duschbank in London
Mittelgroße Moderne Sauna mit Nasszelle, grauen Fliesen, Porzellanfliesen, beiger Wandfarbe, Porzellan-Bodenfliesen, Wandwaschbecken, weißem Boden, offener Dusche, Einzelwaschbecken, schwebendem Waschtisch und Duschbank in London
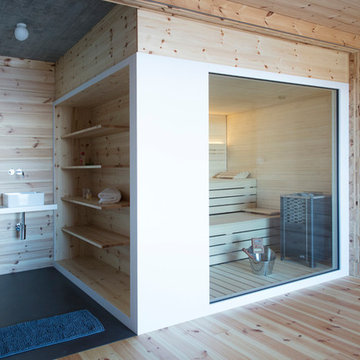
Franck Paubel
Rustikale Sauna mit brauner Wandfarbe, braunem Holzboden, Aufsatzwaschbecken, braunem Boden und weißer Waschtischplatte in Lyon
Rustikale Sauna mit brauner Wandfarbe, braunem Holzboden, Aufsatzwaschbecken, braunem Boden und weißer Waschtischplatte in Lyon
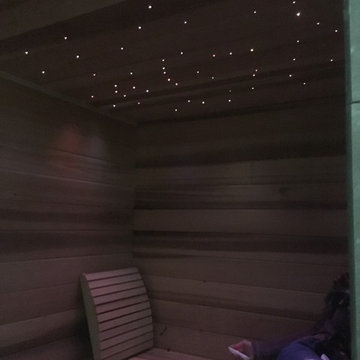
Creating the mood with this fiber optic network of lights the user can change colors and temperature of this ceiling stars. A constellation was created as Orian's belt in the ceiling of this spa.
Chris Veith
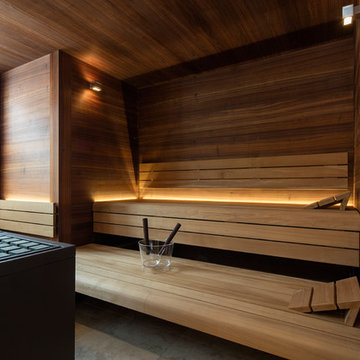
Hochwertige, private Designsauna mit Nussbaum-Furnier und Bänken in Thermo-Espe. Stimmungsvolle, indirekte Beleuchtung durch LED-Streifen. Tolle Gesamtoptik des Bads mit der direkt vor der Sauna platzierten Badewanne.
corso sauna manufaktur
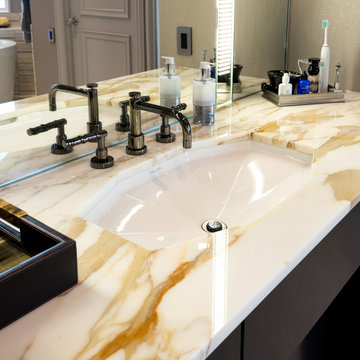
A close up of his vanity. Michael Hunter Photography.
Große Moderne Sauna mit flächenbündigen Schrankfronten, dunklen Holzschränken, freistehender Badewanne, beigen Fliesen, Porzellanfliesen, beiger Wandfarbe, Marmorboden, Unterbauwaschbecken und Marmor-Waschbecken/Waschtisch in Dallas
Große Moderne Sauna mit flächenbündigen Schrankfronten, dunklen Holzschränken, freistehender Badewanne, beigen Fliesen, Porzellanfliesen, beiger Wandfarbe, Marmorboden, Unterbauwaschbecken und Marmor-Waschbecken/Waschtisch in Dallas
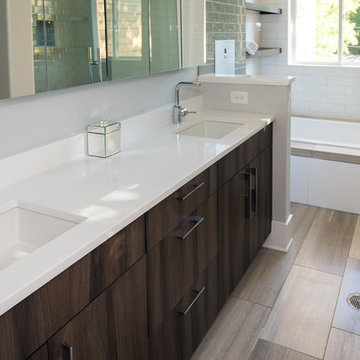
Mittelgroße Moderne Sauna mit flächenbündigen Schrankfronten, braunen Schränken, Whirlpool, Wandtoilette mit Spülkasten, beigen Fliesen, Glasfliesen, grauer Wandfarbe, Kalkstein, Unterbauwaschbecken und Quarzwerkstein-Waschtisch in Atlanta
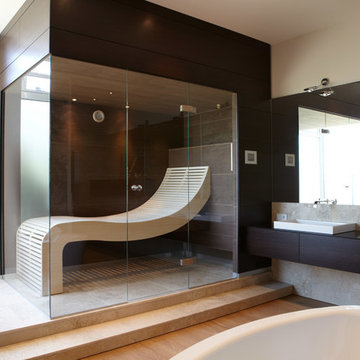
Große Moderne Sauna mit freistehender Badewanne, weißer Wandfarbe, braunem Holzboden, Aufsatzwaschbecken, flächenbündigen Schrankfronten, dunklen Holzschränken, Steinfliesen und Waschtisch aus Holz in Sonstige
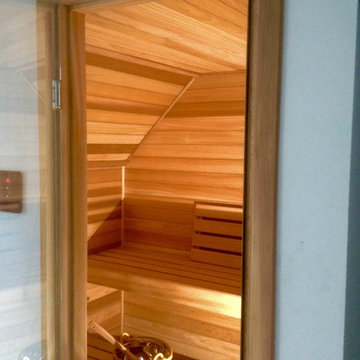
This previously unused attic space is now a sauna/yoga room. The left sauna wall follows the attic rafters down diagonally to allow a wider space for leg room on the twin sauna benches.
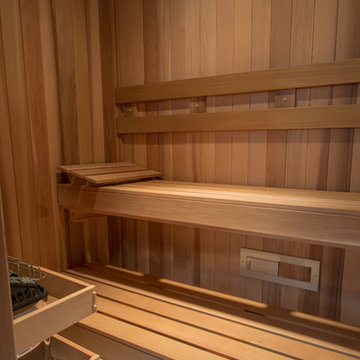
The glass door on the red cedar sauna allows light to enter from the large picture window facing the Long Island Sound.
Gus Cantavero Photography
Klassische Sauna in New York
Klassische Sauna in New York
Sauna für Zuhause Ideen und Bilder
5
