Badezimmer mit hellem Holzboden und Schiebetür-Duschabtrennung Ideen und Design
Suche verfeinern:
Budget
Sortieren nach:Heute beliebt
1 – 20 von 829 Fotos
1 von 3

This amazing wet room earned a first place award at the 2017 Calvalcade Tour of Homes in Naperville, IL! The trackless sliding glass shower doors allow for clean lines and more space.

Kleines Landhaus Badezimmer mit Schrankfronten im Shaker-Stil, dunklen Holzschränken, Einbaubadewanne, Duschbadewanne, hellem Holzboden, Unterbauwaschbecken, Granit-Waschbecken/Waschtisch, Schiebetür-Duschabtrennung, grauer Waschtischplatte, Einzelwaschbecken und eingebautem Waschtisch in Sonstige
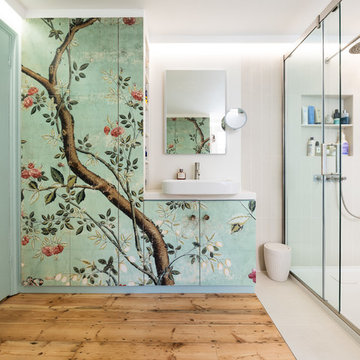
Anton Rodriguez
Mittelgroßes Asiatisches Badezimmer mit flächenbündigen Schrankfronten, weißer Wandfarbe, hellem Holzboden, Aufsatzwaschbecken, Schiebetür-Duschabtrennung, grauen Fliesen und weißer Waschtischplatte in London
Mittelgroßes Asiatisches Badezimmer mit flächenbündigen Schrankfronten, weißer Wandfarbe, hellem Holzboden, Aufsatzwaschbecken, Schiebetür-Duschabtrennung, grauen Fliesen und weißer Waschtischplatte in London
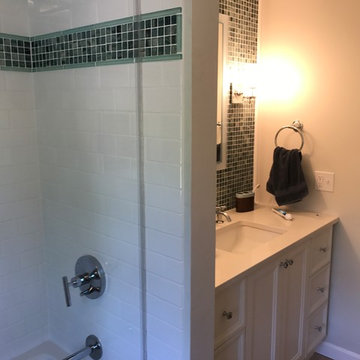
Mittelgroßes Modernes Kinderbad mit Schrankfronten mit vertiefter Füllung, weißen Schränken, Badewanne in Nische, Duschbadewanne, Wandtoilette mit Spülkasten, blauen Fliesen, grünen Fliesen, Mosaikfliesen, weißer Wandfarbe, hellem Holzboden, Unterbauwaschbecken, Mineralwerkstoff-Waschtisch, beigem Boden und Schiebetür-Duschabtrennung in Providence

The master suite was the last remnant of 1980’s (?) design within this renovated Charlottesville home. The intent of Alloy's renovation was to incorporate universal design principles into the couple's bathroom while bringing the clean modern design aesthetic from the rest of the house into their master suite.
After drastically altering the footprint of the existing bathroom to accommodate an occupant with compromised mobility, the architecture of this project, void of color, became a study in texture. To define the individual spaces of bathroom and to create a clean but not cold space, we used white tiles of various sizes, format, and material. In addition, the maple flooring that we installed in the bedroom was carried into the dry zones of the bathroom, while radiant heating was installed in the floors to create both physical and perceptual warmth throughout.
This project also involved a closet expansion that employs a modular closet system, and the installation of a new vanity in the master bedroom. The remainder of the renovations in the bedroom include a large sliding glass door that opens to the adjoining deck, new flooring, and new light fixtures throughout.
Andrea Hubbell Photography

Mittelgroßes Modernes Duschbad mit weißen Schränken, Nasszelle, Wandtoilette, blauen Fliesen, brauner Wandfarbe, hellem Holzboden, Aufsatzwaschbecken, weißer Waschtischplatte, Einzelwaschbecken, schwebendem Waschtisch, Holzwänden und Schiebetür-Duschabtrennung in Paris

Il bagno un luogo dove rilassarsi e ricaricare le proprie energie. Materiali naturali come il legno per il mobile e un tema Jungle per la carta da parati in bianco e nero posata dietro al mobile. Uno specchio "tondo" per accentuare l'armonia e ingrandire l'ambiente. Il mobile è di Cerasa mentre la lampada in gesso che illumina l'ambiente è di Sforzin illuminazione.
Foto di Simone Marulli

The very large master bedroom and en-suite is created by combining two former large rooms.
The new space available offers the opportunity to create an original layout where a cube pod separate bedroom and bathroom areas in an open plan layout. The pod, treated with luxurious morrocan Tadelakt plaster houses the walk-in wardrobe as well as the shower and the toilet.

This beautiful Vienna, VA needed a two-story addition on the existing home frame.
Our expert team designed and built this major project with many new features.
This remodel project includes three bedrooms, staircase, two full bathrooms, and closets including two walk-in closets. Plenty of storage space is included in each vanity along with plenty of lighting using sconce lights.
Three carpeted bedrooms with corresponding closets. Master bedroom with his and hers walk-in closets, master bathroom with double vanity and standing shower and separate toilet room. Bathrooms includes hardwood flooring. Shared bathroom includes double vanity.
New second floor includes carpet throughout second floor and staircase.
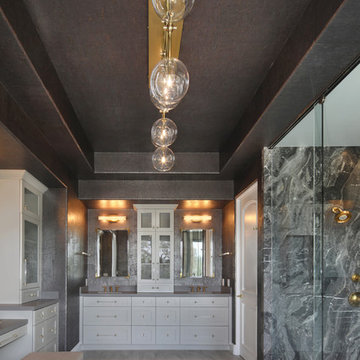
Mittelgroßes Modernes Badezimmer En Suite mit Schrankfronten im Shaker-Stil, weißen Schränken, freistehender Badewanne, Nasszelle, schwarz-weißen Fliesen, Marmorfliesen, grauer Wandfarbe, hellem Holzboden, Quarzwerkstein-Waschtisch, grauem Boden, Schiebetür-Duschabtrennung und grauer Waschtischplatte in Orange County

Após 8 anos no apartamento, morando conforme o padrão entregue pela construtora, os proprietários resolveram fazer um projeto que refletisse a identidade deles. Desafio aceito! Foram 3 meses de projeto, 2 meses de orçamentos/planejamento e 4 meses de obra.
Aproveitamos os móveis existentes, criamos outros necessários, aproveitamos o piso de madeira. Instalamos ar condicionado em todos os dormitórios e sala e forro de gesso somente nos ambientes necessários.
Na sala invertemos o layout criando 3 ambientes. A sala de jantar ficou mais próxima à cozinha e recebeu a peça mais importante do projeto, solicitada pela cliente, um lustre de cristal. Um estar junto do cantinho do bar. E o home theater mais próximo à entrada dos quartos e próximo à varanda, onde ficou um cantinho para relaxar e ler, com uma rede e um painel verde com rega automatizada. Na cozinha de móveis da Elgin Cuisine, trocamos o piso e revestimos as paredes de fórmica.
Na suíte do casal, colocamos forro de gesso com sanca e repaginamos as paredes com papel de parede branco, deixando o espaço clean e chique. Para o quarto do Mateus de 9 anos, utilizamos uma decoração que facilmente pudesse mudar na chegada da sua adolescência. Fã de Corinthians e de uma personalidade forte, solicitou que uma frase de uma música inspiradora fosse escrita na parede. O artista plástico Ronaldo Cazuza fez a arte a mão-livre. Os brinquedos ainda ficaram, mas as cores mais sóbrias da parede, mesa lateral, tapete e cortina deixam espaço para futura mutação menino-garoto. A cadeira amarela deixa o espaço mais descontraído.
Todos os banheiros foram 100% repaginados, cada um com revestimentos que mais refletiam a personalidade de cada morador, já que cada um tem o seu privativo. No lavabo aproveitamos o piso e bancada de mármores e trocamos a cuba, metais e papel de parede.
Projeto: Angélica Hoffmann
Foto: Karina Zemliski

Mittelgroßes Klassisches Badezimmer En Suite mit offenen Schränken, grauen Schränken, Eckdusche, farbigen Fliesen, Mosaikfliesen, bunten Wänden, hellem Holzboden, Aufsatzwaschbecken, gefliestem Waschtisch, braunem Boden und Schiebetür-Duschabtrennung in Austin
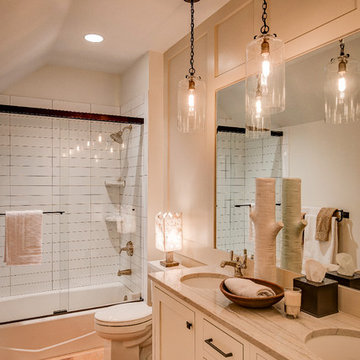
John Bailey
Mittelgroßes Klassisches Duschbad mit flächenbündigen Schrankfronten, weißen Schränken, Badewanne in Nische, Duschbadewanne, weißen Fliesen, beiger Wandfarbe, hellem Holzboden, Unterbauwaschbecken, Wandtoilette mit Spülkasten und Schiebetür-Duschabtrennung in Indianapolis
Mittelgroßes Klassisches Duschbad mit flächenbündigen Schrankfronten, weißen Schränken, Badewanne in Nische, Duschbadewanne, weißen Fliesen, beiger Wandfarbe, hellem Holzboden, Unterbauwaschbecken, Wandtoilette mit Spülkasten und Schiebetür-Duschabtrennung in Indianapolis
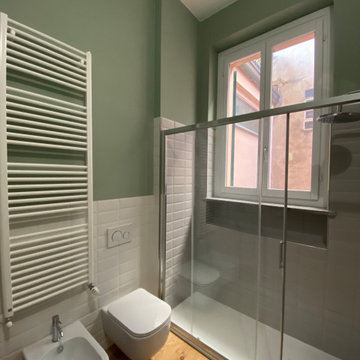
Kleines Modernes Badezimmer En Suite mit offenen Schränken, hellen Holzschränken, Duschnische, Wandtoilette mit Spülkasten, weißen Fliesen, Metrofliesen, grüner Wandfarbe, hellem Holzboden, Aufsatzwaschbecken, Waschtisch aus Holz, Schiebetür-Duschabtrennung, Einzelwaschbecken und schwebendem Waschtisch
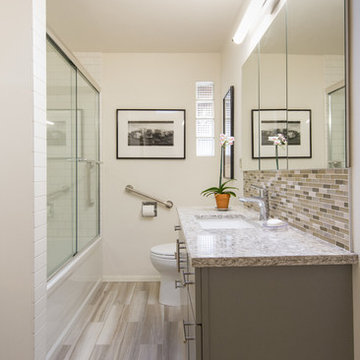
Rob Rijnen photography
Kleines Klassisches Duschbad mit flächenbündigen Schrankfronten, grauen Schränken, Badewanne in Nische, Duschbadewanne, beigen Fliesen, Porzellanfliesen, Unterbauwaschbecken, Quarzwerkstein-Waschtisch, Wandtoilette mit Spülkasten, beiger Wandfarbe, hellem Holzboden, beigem Boden und Schiebetür-Duschabtrennung in San Luis Obispo
Kleines Klassisches Duschbad mit flächenbündigen Schrankfronten, grauen Schränken, Badewanne in Nische, Duschbadewanne, beigen Fliesen, Porzellanfliesen, Unterbauwaschbecken, Quarzwerkstein-Waschtisch, Wandtoilette mit Spülkasten, beiger Wandfarbe, hellem Holzboden, beigem Boden und Schiebetür-Duschabtrennung in San Luis Obispo
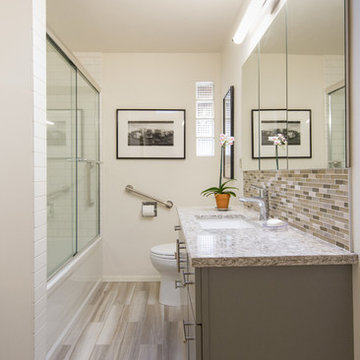
Rob Rijnen photography
Kleines Klassisches Duschbad mit flächenbündigen Schrankfronten, grauen Schränken, Badewanne in Nische, Duschbadewanne, beigen Fliesen, Porzellanfliesen, Unterbauwaschbecken, Quarzwerkstein-Waschtisch, Wandtoilette mit Spülkasten, beiger Wandfarbe, hellem Holzboden, beigem Boden und Schiebetür-Duschabtrennung in San Luis Obispo
Kleines Klassisches Duschbad mit flächenbündigen Schrankfronten, grauen Schränken, Badewanne in Nische, Duschbadewanne, beigen Fliesen, Porzellanfliesen, Unterbauwaschbecken, Quarzwerkstein-Waschtisch, Wandtoilette mit Spülkasten, beiger Wandfarbe, hellem Holzboden, beigem Boden und Schiebetür-Duschabtrennung in San Luis Obispo
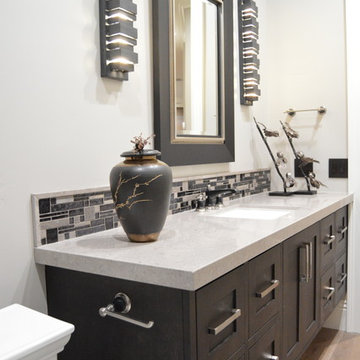
Mittelgroßes Klassisches Duschbad mit Granit-Waschbecken/Waschtisch, Schrankfronten im Shaker-Stil, schwarzen Schränken, grauer Waschtischplatte, farbigen Fliesen, Mosaikfliesen, Badewanne in Nische, Duschbadewanne, grauer Wandfarbe, hellem Holzboden, Unterbauwaschbecken, braunem Boden und Schiebetür-Duschabtrennung in Sacramento
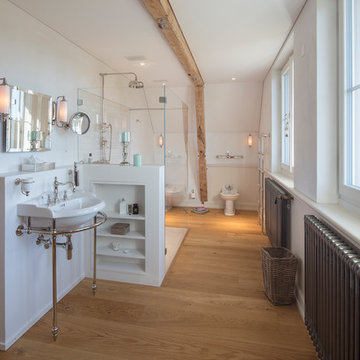
Mittelgroßes Modernes Duschbad mit Löwenfuß-Badewanne, bodengleicher Dusche, Wandtoilette, weißen Fliesen, weißer Wandfarbe, hellem Holzboden, Waschtischkonsole, braunem Boden und Schiebetür-Duschabtrennung in München
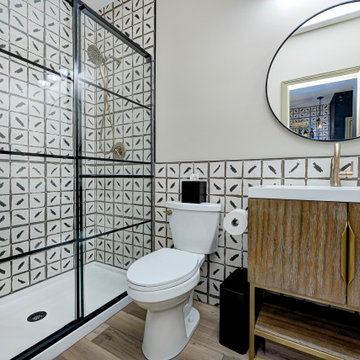
This basement remodeling project involved transforming a traditional basement into a multifunctional space, blending a country club ambience and personalized decor with modern entertainment options.
This contemporary bathroom features striking black and white tiles juxtaposed with a warm wooden vanity. The sleek shower area adds a touch of modern elegance to the space.
---
Project completed by Wendy Langston's Everything Home interior design firm, which serves Carmel, Zionsville, Fishers, Westfield, Noblesville, and Indianapolis.
For more about Everything Home, see here: https://everythinghomedesigns.com/
To learn more about this project, see here: https://everythinghomedesigns.com/portfolio/carmel-basement-renovation
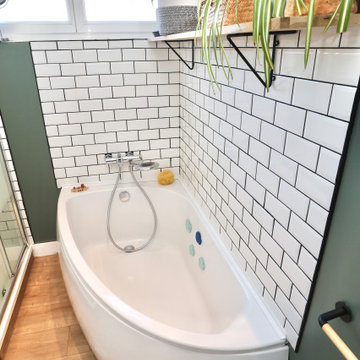
Rénovation et aménagement d'un appartement de 80m2 à Lorient.
Modification et redistribution des pièces d'eaux.
Modification et aménagement de la cuisine.
Aménagement des espace de rangements dans les 2 chambres et dans l'entrée.
Rénovation total du parquet massif existant.
Décoration de tout l'appartement, peinture, décoration mural et changement du mobilier.
Badezimmer mit hellem Holzboden und Schiebetür-Duschabtrennung Ideen und Design
1