Badezimmer mit Schränken im Used-Look Ideen und Design
Suche verfeinern:
Budget
Sortieren nach:Heute beliebt
1 – 20 von 45 Fotos
1 von 3
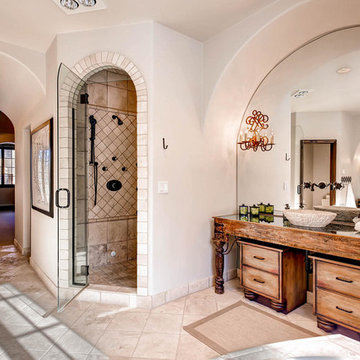
Fabulous master bathroom suite with mix of rustic and traditional touches. Stone sink, glass countertop, huge mirrors, wall mount faucets, travertine stone floors, sconces.
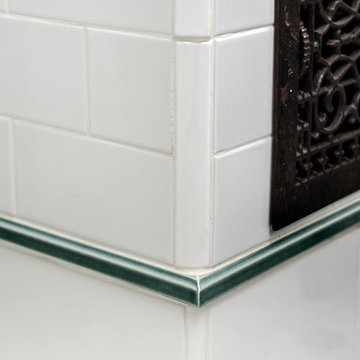
DESIGN BUILD REMODEL | Vintage Bathroom Transformation | FOUR POINT DESIGN BUILD INC
This vintage inspired master bath remodel project is a FOUR POINT FAVORITE. A complete design-build gut and re-do, this charming space complete with swap meet finds, new custom pieces, reclaimed wood, and extraordinary fixtures is one of our most successful design solution projects.
THANK YOU HOUZZ and Becky Harris for FEATURING this very special PROJECT!!! See it here at http://www.houzz.com/ideabooks/23834088/list/old-hollywood-style-for-a-newly-redone-los-angeles-bath
Photography by Riley Jamison
AS SEEN IN
Houzz
Martha Stewart
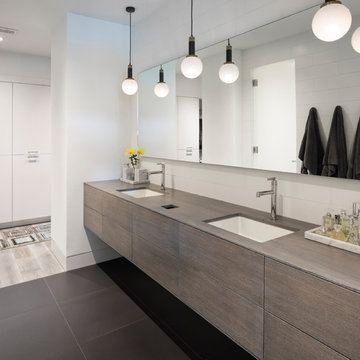
Builder: John Kraemer & Sons | Photographer: Landmark Photography
Mittelgroßes Modernes Badezimmer En Suite mit flächenbündigen Schrankfronten, Schränken im Used-Look, weißer Wandfarbe, Porzellan-Bodenfliesen, grauem Boden, weißen Fliesen, Unterbauwaschbecken und Waschtisch aus Holz in Minneapolis
Mittelgroßes Modernes Badezimmer En Suite mit flächenbündigen Schrankfronten, Schränken im Used-Look, weißer Wandfarbe, Porzellan-Bodenfliesen, grauem Boden, weißen Fliesen, Unterbauwaschbecken und Waschtisch aus Holz in Minneapolis
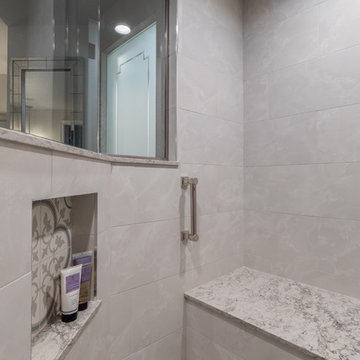
This large master is complete with a custom steam shower and separate water closet, utilizing the space and allowing for maximum privacy. The steam shower control also controls the shower function, keeping the focus on the beautiful tile, rather than the controls.
Each of the rustic wood vanities is topped with custom quartz and backlit blue glass sinks. The water closet features a large, frosted glass door, to allow light to pass through and maintain privacy.
Tim Gormley, TG Image
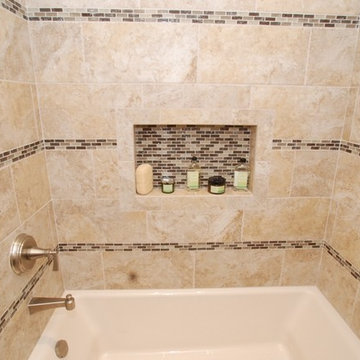
Lester O'Malley
Mittelgroßes Klassisches Badezimmer En Suite mit Unterbauwaschbecken, verzierten Schränken, Schränken im Used-Look, Granit-Waschbecken/Waschtisch, Unterbauwanne, Duschbadewanne, Wandtoilette mit Spülkasten, beigen Fliesen, beiger Wandfarbe und Porzellan-Bodenfliesen in Orange County
Mittelgroßes Klassisches Badezimmer En Suite mit Unterbauwaschbecken, verzierten Schränken, Schränken im Used-Look, Granit-Waschbecken/Waschtisch, Unterbauwanne, Duschbadewanne, Wandtoilette mit Spülkasten, beigen Fliesen, beiger Wandfarbe und Porzellan-Bodenfliesen in Orange County
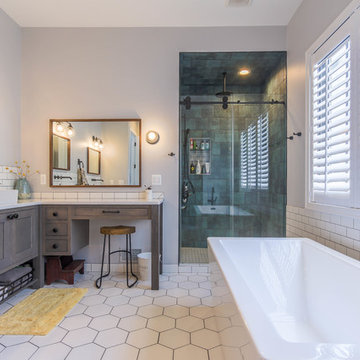
Großes Country Badezimmer En Suite mit profilierten Schrankfronten, Schränken im Used-Look, freistehender Badewanne, Duschnische, weißen Fliesen, Metrofliesen, weißer Wandfarbe, Porzellan-Bodenfliesen, Aufsatzwaschbecken, Quarzwerkstein-Waschtisch, weißem Boden, Schiebetür-Duschabtrennung und weißer Waschtischplatte in Detroit
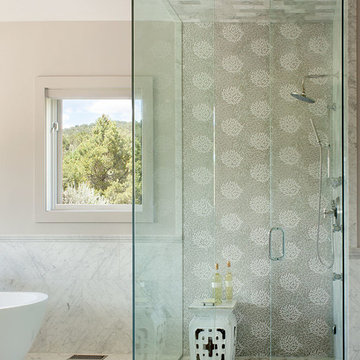
Design by Runa Novak
In Your Space Interior Design
Großes Klassisches Badezimmer En Suite mit bodengleicher Dusche, flächenbündigen Schrankfronten, Schränken im Used-Look, freistehender Badewanne, grauen Fliesen, Mosaikfliesen, weißer Wandfarbe, Marmorboden, Aufsatzwaschbecken und Quarzwerkstein-Waschtisch in Denver
Großes Klassisches Badezimmer En Suite mit bodengleicher Dusche, flächenbündigen Schrankfronten, Schränken im Used-Look, freistehender Badewanne, grauen Fliesen, Mosaikfliesen, weißer Wandfarbe, Marmorboden, Aufsatzwaschbecken und Quarzwerkstein-Waschtisch in Denver
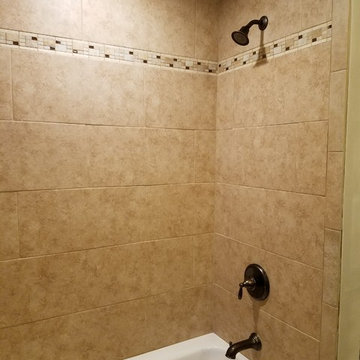
Mittelgroßes Klassisches Duschbad mit flächenbündigen Schrankfronten, Schränken im Used-Look, Badewanne in Nische, Wandtoilette mit Spülkasten, beigen Fliesen, Keramikfliesen, beiger Wandfarbe, Porzellan-Bodenfliesen, Aufsatzwaschbecken, Quarzit-Waschtisch und grauem Boden in Cleveland
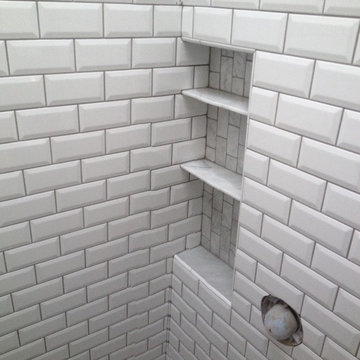
Here is a closer look at the niche with marble shelves.
Mittelgroßes Klassisches Badezimmer En Suite mit verzierten Schränken, Schränken im Used-Look, bodengleicher Dusche, Wandtoilette mit Spülkasten, weißen Fliesen, Metrofliesen, weißer Wandfarbe, Marmorboden, Unterbauwaschbecken und Marmor-Waschbecken/Waschtisch in Orange County
Mittelgroßes Klassisches Badezimmer En Suite mit verzierten Schränken, Schränken im Used-Look, bodengleicher Dusche, Wandtoilette mit Spülkasten, weißen Fliesen, Metrofliesen, weißer Wandfarbe, Marmorboden, Unterbauwaschbecken und Marmor-Waschbecken/Waschtisch in Orange County
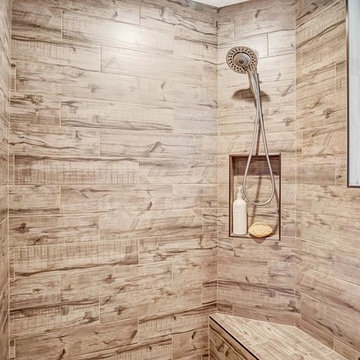
Großes Rustikales Badezimmer En Suite mit Schrankfronten im Shaker-Stil, Schränken im Used-Look, offener Dusche, Toilette mit Aufsatzspülkasten, braunen Fliesen, Keramikfliesen, beiger Wandfarbe, Keramikboden, Unterbauwaschbecken, Quarzit-Waschtisch, braunem Boden, offener Dusche und schwarzer Waschtischplatte in Sonstige
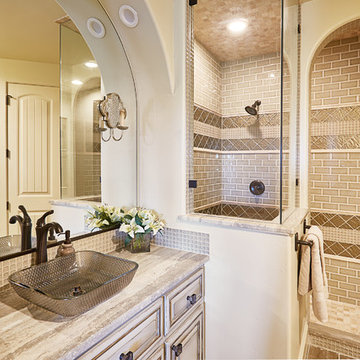
The guest bath is a combination of neutral tones and rustic elegance. The custom shower tiling is an intricate design of glass and stone tiles. The arched entry and mirrors add architectural interest to the room. The vessel sink atop the granite countertop brings interest to the vanity along with the metallic sconces on either side of the mirror.
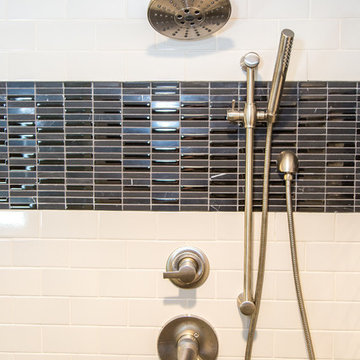
Many families ponder the idea of adding extra living space for a few years before they are actually ready to remodel. Then, all-of-the sudden, something will happen that makes them realize that they can’t wait any longer. In the case of this remodeling story, it was the snowstorm of 2016 that spurred the homeowners into action. As the family was stuck in the house with nowhere to go, they longed for more space. The parents longed for a getaway spot for themselves that could also double as a hangout area for the kids and their friends. As they considered their options, there was one clear choice…to renovate the detached garage.
The detached garage previously functioned as a workshop and storage room and offered plenty of square footage to create a family room, kitchenette, and full bath. It’s location right beside the outdoor kitchen made it an ideal spot for entertaining and provided an easily accessible bathroom during the summertime. Even the canine family members get to enjoy it as they have their own personal entrance, through a bathroom doggie door.
Our design team listened carefully to our client’s wishes to create a space that had a modern rustic feel and found selections that fit their aesthetic perfectly. To set the tone, Blackstone Oak luxury vinyl plank flooring was installed throughout. The kitchenette area features Maple Shaker style cabinets in a pecan shell stain, Uba Tuba granite countertops, and an eye-catching amber glass and antique bronze pulley sconce. Rather than use just an ordinary door for the bathroom entry, a gorgeous Knotty Alder barn door creates a stunning focal point of the room.
The fantastic selections continue in the full bath. A reclaimed wood double vanity with a gray washed pine finish anchors the room. White, semi-recessed sinks with chrome faucets add some contemporary accents, while the glass and oil-rubbed bronze mini pendant lights are a balance between both rustic and modern. The design called for taking the shower tile to the ceiling and it really paid off. A sliced pebble tile floor in the shower is curbed with Uba Tuba granite, creating a clean line and another accent detail.
The new multi-functional space looks like a natural extension of their home, with its matching exterior lights, new windows, doors, and sliders. And with winter approaching and snow on the way, this family is ready to hunker down and ride out the storm in comfort and warmth. When summer arrives, they have a designated bathroom for outdoor entertaining and a wonderful area for guests to hang out.
It was a pleasure to create this beautiful remodel for our clients and we hope that they continue to enjoy it for many years to come.
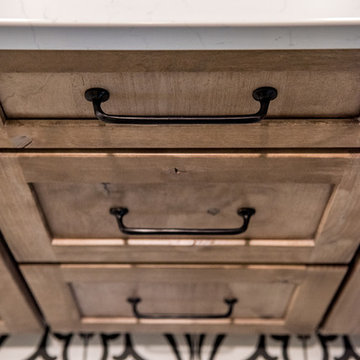
Dormer shower with drop in bathtub in the shorter space. A curbless shower allows the beautiful encaustic tile to seamlessly span the floor into the shower. Oil rubbed bronze bath faucetry and dark grey grout add more texture to the room.
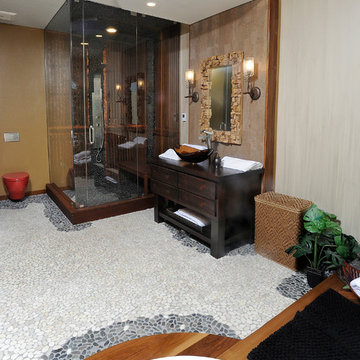
Interior Design- Designing Dreams by Ajay
Mittelgroße Eklektische Sauna mit Aufsatzwaschbecken, flächenbündigen Schrankfronten, Schränken im Used-Look, Waschtisch aus Holz, japanischer Badewanne, Wandtoilette, farbigen Fliesen, Steinfliesen, bunten Wänden, Kiesel-Bodenfliesen und Eckdusche in Sonstige
Mittelgroße Eklektische Sauna mit Aufsatzwaschbecken, flächenbündigen Schrankfronten, Schränken im Used-Look, Waschtisch aus Holz, japanischer Badewanne, Wandtoilette, farbigen Fliesen, Steinfliesen, bunten Wänden, Kiesel-Bodenfliesen und Eckdusche in Sonstige
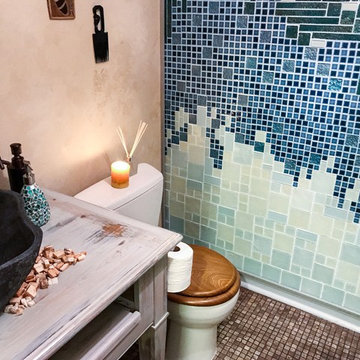
This client wanted to turn her powder room into a private retreat inspired by the shores and textures of her homeland, Cuba. We started with this one of a kind Tile Art Masterpiece. We complemented it with a custom stone craved sink, cobble inspired flooring, and lots of hand carved cultural details from the mirror to the wall decor.
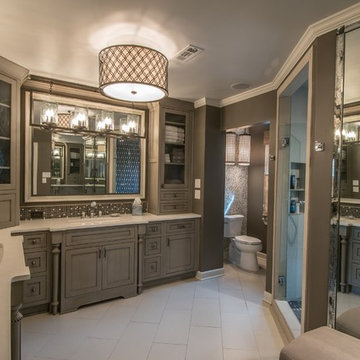
Großes Modernes Badezimmer En Suite mit Unterbauwaschbecken, Schrankfronten im Shaker-Stil, Schränken im Used-Look, Quarzwerkstein-Waschtisch, Doppeldusche, Toilette mit Aufsatzspülkasten, braunen Fliesen, Glasfliesen, grüner Wandfarbe und Keramikboden in Sonstige
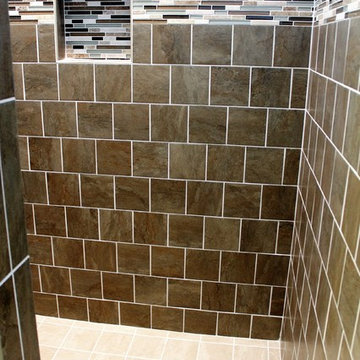
Master bathroom featuring his and her's vanities with undermount sinks, granite countertops, and white antiqued cabinets. Florida Tile Craftsman Rye 12 x 24 floor tile, Florida Tile Craftsman Rye 6 x 6 wall tile, Florida Tile Glass Mosaic accent tile, and Florida tile Craftsman Wheat 6 x 6 shower floor tile.
Ashley Ausley, Southeastern Interiors
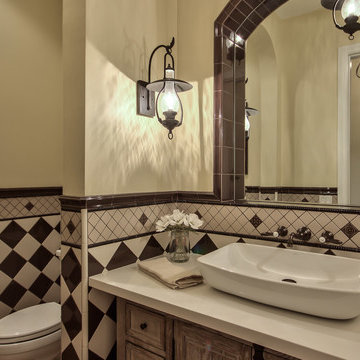
Landhaus Badezimmer mit profilierten Schrankfronten, Schränken im Used-Look, Wandtoilette mit Spülkasten, schwarz-weißen Fliesen, Keramikfliesen, beiger Wandfarbe und Mineralwerkstoff-Waschtisch in Phoenix
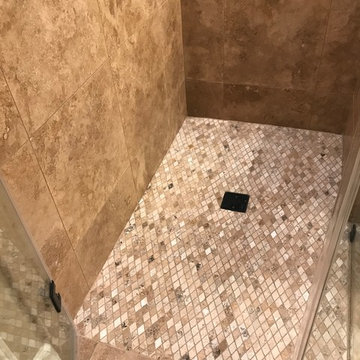
Klassisches Badezimmer En Suite mit profilierten Schrankfronten, Schränken im Used-Look, freistehender Badewanne, Eckdusche, beigen Fliesen, Travertinfliesen, beiger Wandfarbe, Travertin, Unterbauwaschbecken, Granit-Waschbecken/Waschtisch, beigem Boden, Falttür-Duschabtrennung und gelber Waschtischplatte in Houston
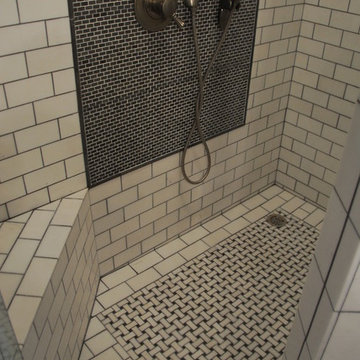
Großes Industrial Badezimmer En Suite mit profilierten Schrankfronten, Schränken im Used-Look, Einbaubadewanne, Eckdusche, Wandtoilette mit Spülkasten, weißen Fliesen, Metrofliesen, grauer Wandfarbe, dunklem Holzboden, Unterbauwaschbecken, braunem Boden und Falttür-Duschabtrennung in Atlanta
Badezimmer mit Schränken im Used-Look Ideen und Design
1