Badezimmer mit Schränken im Used-Look und blauen Fliesen Ideen und Design
Suche verfeinern:
Budget
Sortieren nach:Heute beliebt
1 – 20 von 219 Fotos

Complete bathroom remodel - The bathroom was completely gutted to studs. A curb-less stall shower was added with a glass panel instead of a shower door. This creates a barrier free space maintaining the light and airy feel of the complete interior remodel. The fireclay tile is recessed into the wall allowing for a clean finish without the need for bull nose tile. The light finishes are grounded with a wood vanity and then all tied together with oil rubbed bronze faucets.

Kris Palen
Mittelgroßes Eklektisches Badezimmer En Suite mit verzierten Schränken, Schränken im Used-Look, freistehender Badewanne, Duschnische, Wandtoilette mit Spülkasten, blauen Fliesen, Glasfliesen, blauer Wandfarbe, Porzellan-Bodenfliesen, Aufsatzwaschbecken, Waschtisch aus Holz, grauem Boden, Falttür-Duschabtrennung und brauner Waschtischplatte in Dallas
Mittelgroßes Eklektisches Badezimmer En Suite mit verzierten Schränken, Schränken im Used-Look, freistehender Badewanne, Duschnische, Wandtoilette mit Spülkasten, blauen Fliesen, Glasfliesen, blauer Wandfarbe, Porzellan-Bodenfliesen, Aufsatzwaschbecken, Waschtisch aus Holz, grauem Boden, Falttür-Duschabtrennung und brauner Waschtischplatte in Dallas

This little coastal bathroom is full of fun surprises. The NativeTrails shell vessel sink is our star. The blue toned herringbone shower wall tiles are interesting and lovely. The blues bring out the blue chips in the terrazzo flooring which reminds us of a sandy beach. The half glass panel keeps the room feeling spacious and open when bathing. The herringbone pattern on the beachy wood floating vanity connects to the shower pattern. We get a little bling with the copper mirror and vanity hardware. Fun baskets add a tidy look to the open linen closet. A once dark and generic guest bathroom has been transformed into a bright, welcoming, and beachy space that makes a statement.

This master bathroom was a challenge. It is so TINY and there was no room to expand it in any direction. So I did all the walls in glass tile (top to bottom) to actually keep it less busy with broken up lines. When you walk into this bathroom it's like walking into a jewerly box. It's stunning and it feels so much bigger too...We added a corner cabinet for more storage and that helped.
The kitchen was entirely enclosed and we opened it up and did the columns in stone to match other elements of the house.
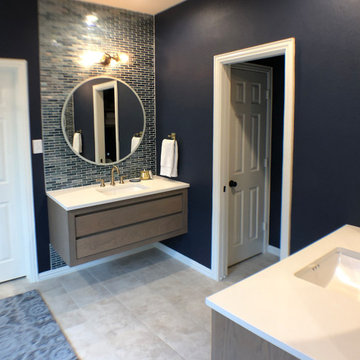
In this beautifully updated master bath, we removed the existing tub to create a walk-in shower. Modern floating vanities with a distressed white oak finish, topped with white quartz countertops and finished with brushed gold fixtures, this bathroom has it all - including touch LED lighted mirrors and a heated towel rack. The matching wood ceiling in the shower adds yet another layer of luxury to this spa-like retreat.

Roger Scheck
This bathroom remodel was featured on Season 3 of House Hunters Renovation. Clients Alex and Fiona. We completely gutted the initial layout of the space which was cramped and compartmentalized. We opened up with space to one large open room. Adding (2) windows to the backyard allowed for a beautiful view to the newly landscaped space and filled the room with light. The floor tile is a vein cut travertine. The vanity is from James Martin and the counter and splash were made locally with a custom curve to match the mirror shape. We finished the look with a gray teal paint called Rain and soft window valances.
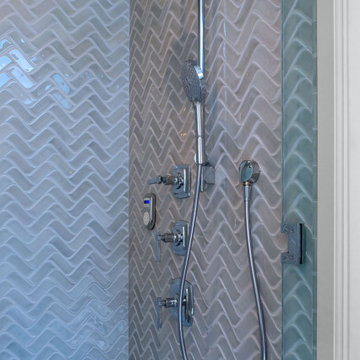
Master Bath steam shower with Kohler Margaux shower fixtures. Blue porcelain shower tile has ceramic look.
A shower bench in same tile & quartz bench seat is not seen here.
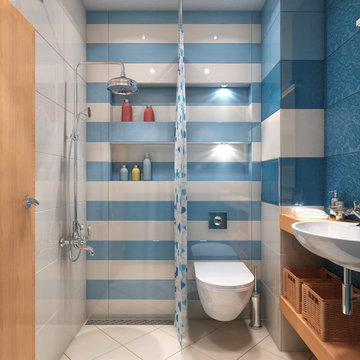
Kleines Mediterranes Badezimmer En Suite mit offenen Schränken, Wandtoilette, Keramikfliesen, Keramikboden, Waschtisch aus Holz, Schränken im Used-Look, Duschbadewanne, blauen Fliesen, weißer Wandfarbe und Waschtischkonsole in London
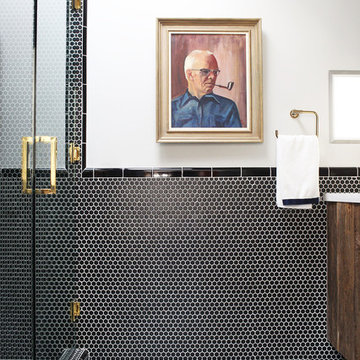
Photo by Mary Costa
Mittelgroßes Modernes Badezimmer En Suite mit flächenbündigen Schrankfronten, Schränken im Used-Look, Quarzwerkstein-Waschtisch, Eckdusche, blauen Fliesen, Zementfliesen und grauer Wandfarbe in Los Angeles
Mittelgroßes Modernes Badezimmer En Suite mit flächenbündigen Schrankfronten, Schränken im Used-Look, Quarzwerkstein-Waschtisch, Eckdusche, blauen Fliesen, Zementfliesen und grauer Wandfarbe in Los Angeles

Refresh of an existing kid's bathroom. The client wanted a space that would be welcoming for guests but also a space that was easy to maintain for her kid's primary bathroom.
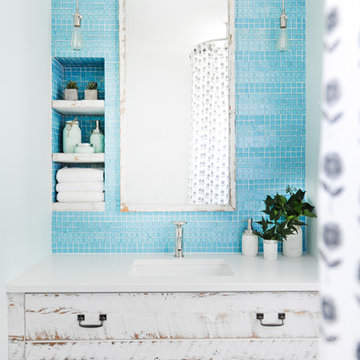
Cabinetry by: Esq Design.
Interior design by District 309
Photography: Tracey Ayton
Mittelgroßes Landhausstil Kinderbad mit flächenbündigen Schrankfronten, freistehender Badewanne, Duschbadewanne, Toilette mit Aufsatzspülkasten, blauen Fliesen, weißer Wandfarbe, Unterbauwaschbecken, Marmor-Waschbecken/Waschtisch, Duschvorhang-Duschabtrennung, Glasfliesen, Keramikboden, grauem Boden und Schränken im Used-Look in Vancouver
Mittelgroßes Landhausstil Kinderbad mit flächenbündigen Schrankfronten, freistehender Badewanne, Duschbadewanne, Toilette mit Aufsatzspülkasten, blauen Fliesen, weißer Wandfarbe, Unterbauwaschbecken, Marmor-Waschbecken/Waschtisch, Duschvorhang-Duschabtrennung, Glasfliesen, Keramikboden, grauem Boden und Schränken im Used-Look in Vancouver

Full Home Renovation and Addition. Industrial Artist Style.
We removed most of the walls in the existing house and create a bridge to the addition over the detached garage. We created an very open floor plan which is industrial and cozy. Both bathrooms and the first floor have cement floors with a specialty stain, and a radiant heat system. We installed a custom kitchen, custom barn doors, custom furniture, all new windows and exterior doors. We loved the rawness of the beams and added corrugated tin in a few areas to the ceiling. We applied American Clay to many walls, and installed metal stairs. This was a fun project and we had a blast!
Tom Queally Photography

Kleines Klassisches Badezimmer mit Schrankfronten im Shaker-Stil, Schränken im Used-Look, Badewanne in Nische, Duschnische, Toilette mit Aufsatzspülkasten, blauen Fliesen, Keramikfliesen, grauer Wandfarbe, Unterbauwaschbecken, Quarzwerkstein-Waschtisch, Duschvorhang-Duschabtrennung, grauer Waschtischplatte, Einzelwaschbecken, eingebautem Waschtisch, Fliesen in Holzoptik, grauem Boden und Wandnische in San Francisco

This casita was completely renovated from floor to ceiling in preparation of Airbnb short term romantic getaways. The color palette of teal green, blue and white was brought to life with curated antiques that were stripped of their dark stain colors, collected fine linens, fine plaster wall finishes, authentic Turkish rugs, antique and custom light fixtures, original oil paintings and moorish chevron tile and Moroccan pattern choices.

Master Bath with Kohler Margaux faucets & sink. Custom shell frame mirror. Custom built in vanity with light distress finish.
Blue porcelain backsplash tile in a wave pattern has a ceramic look.
Quartz countertop has gray veining.
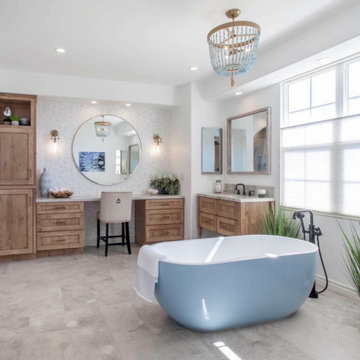
The clients wanted a refresh on their master suite while keeping the majority of the plumbing in the same space. Keeping the shower were it was we simply
removed some minimal walls at their master shower area which created a larger, more dramatic, and very functional master wellness retreat.
The new space features a expansive showering area, as well as two furniture sink vanity, and seated makeup area. A serene color palette and a variety of textures gives this bathroom a spa-like vibe and the dusty blue highlights repeated in glass accent tiles, delicate wallpaper and customized blue tub.
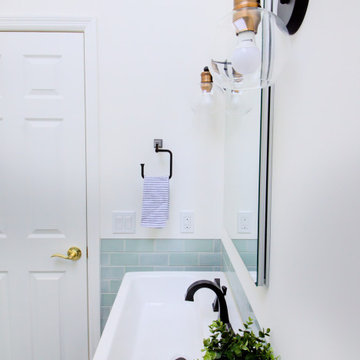
Complete bathroom remodel - The bathroom was completely gutted to studs. A curb-less stall shower was added with a glass panel instead of a shower door. This creates a barrier free space maintaining the light and airy feel of the complete interior remodel. The fireclay tile is recessed into the wall allowing for a clean finish without the need for bull nose tile. The light finishes are grounded with a wood vanity and then all tied together with oil rubbed bronze faucets.

Kleines Modernes Badezimmer En Suite mit flächenbündigen Schrankfronten, Schränken im Used-Look, Badewanne in Nische, bodengleicher Dusche, Bidet, blauen Fliesen, Zementfliesen, weißer Wandfarbe, Porzellan-Bodenfliesen, Unterbauwaschbecken, Quarzwerkstein-Waschtisch, weißem Boden, Falttür-Duschabtrennung, weißer Waschtischplatte, Wandnische, Doppelwaschbecken, eingebautem Waschtisch und freigelegten Dachbalken in Los Angeles
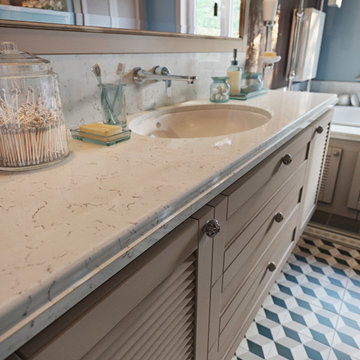
Ванная комната в загородном доме.
Mittelgroßes Klassisches Duschbad mit Lamellenschränken, Schränken im Used-Look, Einbaubadewanne, bodengleicher Dusche, Wandtoilette, blauen Fliesen, Keramikfliesen, blauer Wandfarbe, Keramikboden, Unterbauwaschbecken, Marmor-Waschbecken/Waschtisch, braunem Boden, Falttür-Duschabtrennung und beiger Waschtischplatte in Moskau
Mittelgroßes Klassisches Duschbad mit Lamellenschränken, Schränken im Used-Look, Einbaubadewanne, bodengleicher Dusche, Wandtoilette, blauen Fliesen, Keramikfliesen, blauer Wandfarbe, Keramikboden, Unterbauwaschbecken, Marmor-Waschbecken/Waschtisch, braunem Boden, Falttür-Duschabtrennung und beiger Waschtischplatte in Moskau
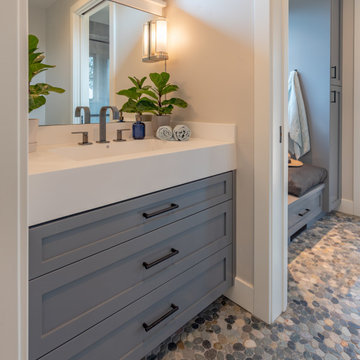
This home in Napa off Silverado was rebuilt after burning down in the 2017 fires. Architect David Rulon, a former associate of Howard Backen, known for this Napa Valley industrial modern farmhouse style. Composed in mostly a neutral palette, the bones of this house are bathed in diffused natural light pouring in through the clerestory windows. Beautiful textures and the layering of pattern with a mix of materials add drama to a neutral backdrop. The homeowners are pleased with their open floor plan and fluid seating areas, which allow them to entertain large gatherings. The result is an engaging space, a personal sanctuary and a true reflection of it's owners' unique aesthetic.
Inspirational features are metal fireplace surround and book cases as well as Beverage Bar shelving done by Wyatt Studio, painted inset style cabinets by Gamma, moroccan CLE tile backsplash and quartzite countertops.
Badezimmer mit Schränken im Used-Look und blauen Fliesen Ideen und Design
1