Badezimmer mit flächenbündigen Schrankfronten und Schränken im Used-Look Ideen und Design
Suche verfeinern:
Budget
Sortieren nach:Heute beliebt
1 – 20 von 1.298 Fotos

A master bath renovation in a lake front home with a farmhouse vibe and easy to maintain finishes.
Mittelgroßes Country Badezimmer En Suite mit Schränken im Used-Look, weißen Fliesen, Marmor-Waschbecken/Waschtisch, weißer Waschtischplatte, Einzelwaschbecken, freistehendem Waschtisch, Duschnische, Wandtoilette mit Spülkasten, Keramikfliesen, grauer Wandfarbe, Porzellan-Bodenfliesen, schwarzem Boden, Falttür-Duschabtrennung, Duschbank, Holzdielenwänden, Unterbauwaschbecken und flächenbündigen Schrankfronten in Chicago
Mittelgroßes Country Badezimmer En Suite mit Schränken im Used-Look, weißen Fliesen, Marmor-Waschbecken/Waschtisch, weißer Waschtischplatte, Einzelwaschbecken, freistehendem Waschtisch, Duschnische, Wandtoilette mit Spülkasten, Keramikfliesen, grauer Wandfarbe, Porzellan-Bodenfliesen, schwarzem Boden, Falttür-Duschabtrennung, Duschbank, Holzdielenwänden, Unterbauwaschbecken und flächenbündigen Schrankfronten in Chicago

Kleines Klassisches Duschbad mit flächenbündigen Schrankfronten, Schränken im Used-Look, Duschnische, Wandtoilette mit Spülkasten, grauen Fliesen, Keramikfliesen, grauer Wandfarbe, Vinylboden, integriertem Waschbecken, Falttür-Duschabtrennung und weißer Waschtischplatte in Chicago
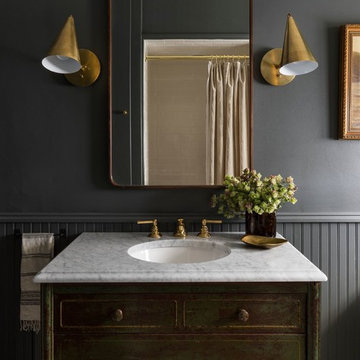
Haris Kenjar
Klassisches Badezimmer mit Schränken im Used-Look, grauer Wandfarbe, Unterbauwaschbecken, weißer Waschtischplatte und flächenbündigen Schrankfronten in Seattle
Klassisches Badezimmer mit Schränken im Used-Look, grauer Wandfarbe, Unterbauwaschbecken, weißer Waschtischplatte und flächenbündigen Schrankfronten in Seattle
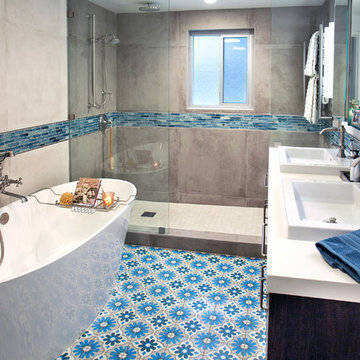
New bathroom configuration includes new open shower with dressing area including bench and towel warmer; free-standing tub and a double vanity.
Kleines Modernes Badezimmer En Suite mit flächenbündigen Schrankfronten, Schränken im Used-Look, freistehender Badewanne, Nasszelle, Toilette mit Aufsatzspülkasten, beigen Fliesen, Porzellanfliesen, beiger Wandfarbe, Zementfliesen für Boden, Einbauwaschbecken, Quarzwerkstein-Waschtisch, blauem Boden, offener Dusche und weißer Waschtischplatte in Los Angeles
Kleines Modernes Badezimmer En Suite mit flächenbündigen Schrankfronten, Schränken im Used-Look, freistehender Badewanne, Nasszelle, Toilette mit Aufsatzspülkasten, beigen Fliesen, Porzellanfliesen, beiger Wandfarbe, Zementfliesen für Boden, Einbauwaschbecken, Quarzwerkstein-Waschtisch, blauem Boden, offener Dusche und weißer Waschtischplatte in Los Angeles

Mittelgroßes Mediterranes Duschbad mit Schränken im Used-Look, Eckdusche, Toilette mit Aufsatzspülkasten, grauen Fliesen, Marmorfliesen, beiger Wandfarbe, Porzellan-Bodenfliesen, Aufsatzwaschbecken, Marmor-Waschbecken/Waschtisch, buntem Boden, Falttür-Duschabtrennung und flächenbündigen Schrankfronten in Los Angeles
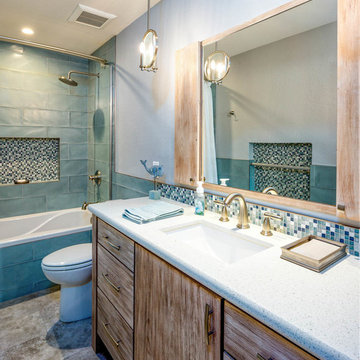
Maritimes Duschbad mit flächenbündigen Schrankfronten, Schränken im Used-Look, Badewanne in Nische, Duschbadewanne, Wandtoilette mit Spülkasten, blauen Fliesen, Glasfliesen, blauer Wandfarbe, Unterbauwaschbecken, braunem Boden, Duschvorhang-Duschabtrennung und grauer Waschtischplatte in Phoenix

Kleines Maritimes Duschbad mit Schränken im Used-Look, Wandtoilette mit Spülkasten, beiger Wandfarbe, Kiesel-Bodenfliesen, Aufsatzwaschbecken, Waschtisch aus Holz, grauem Boden, brauner Waschtischplatte und flächenbündigen Schrankfronten in Phoenix

An Architect's bathroom added to the top floor of a beautiful home. Clean lines and cool colors are employed to create a perfect balance of soft and hard. Tile work and cabinetry provide great contrast and ground the space.
Photographer: Dean Birinyi
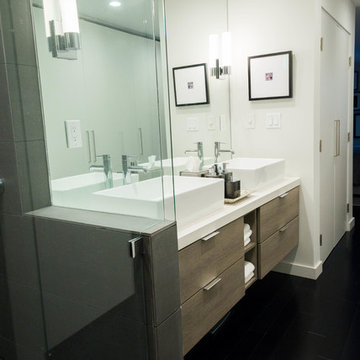
Mittelgroßes Modernes Badezimmer En Suite mit flächenbündigen Schrankfronten, Schränken im Used-Look, Duschnische, Wandtoilette, schwarzen Fliesen, Porzellanfliesen, schwarzer Wandfarbe, dunklem Holzboden, Aufsatzwaschbecken, Mineralwerkstoff-Waschtisch, schwarzem Boden und Falttür-Duschabtrennung in Los Angeles

This master bathroom renovation transforms a builder-grade standard into a personalized retreat for our lovely Stapleton clients. Recognizing a need for change, our clients called on us to help develop a space that would capture their aesthetic loves and foster relaxation. Our design focused on establishing an airy and grounded feel by pairing various shades of white, natural wood, and dynamic textures. We replaced the existing ceramic floor tile with wood-look porcelain tile for a warm and inviting look throughout the space. We then paired this with a reclaimed apothecary vanity from Restoration Hardware. This vanity is coupled with a bright Caesarstone countertop and warm bronze faucets from Delta to create a strikingly handsome balance. The vanity mirrors are custom-sized and trimmed with a coordinating bronze frame. Elegant wall sconces dance between the dark vanity mirrors and bright white full height mirrors flanking the bathtub. The tub itself is an oversized freestanding bathtub paired with a tall bronze tub filler. We've created a feature wall with Tile Bar's Billowy Clouds ceramic tile floor to ceiling behind the tub. The wave-like movement of the tiles offers a dramatic texture in a pure white field. We removed the existing shower and extended its depth to create a large new shower. The walls are tiled with a large format high gloss white tile. The shower floor is tiled with marble circles in varying sizes that offer a playful aesthetic in an otherwise minimalist space. We love this pure, airy retreat and are thrilled that our clients get to enjoy it for many years to come!

Red Ranch Studio photography
Großes Modernes Badezimmer En Suite mit Badewanne in Nische, Wandtoilette mit Spülkasten, grauer Wandfarbe, Keramikboden, weißen Fliesen, Aufsatzwaschbecken, offener Dusche, Schränken im Used-Look, Nasszelle, Metrofliesen, Mineralwerkstoff-Waschtisch, grauem Boden und flächenbündigen Schrankfronten in New York
Großes Modernes Badezimmer En Suite mit Badewanne in Nische, Wandtoilette mit Spülkasten, grauer Wandfarbe, Keramikboden, weißen Fliesen, Aufsatzwaschbecken, offener Dusche, Schränken im Used-Look, Nasszelle, Metrofliesen, Mineralwerkstoff-Waschtisch, grauem Boden und flächenbündigen Schrankfronten in New York
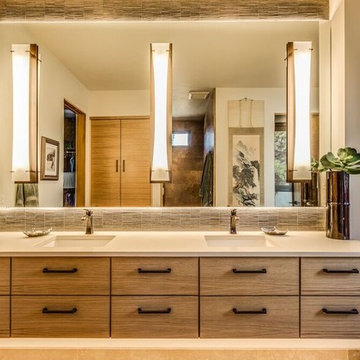
Mittelgroßes Rustikales Badezimmer En Suite mit flächenbündigen Schrankfronten, Schränken im Used-Look, beigen Fliesen, Stäbchenfliesen, beiger Wandfarbe, Unterbauwaschbecken, Mineralwerkstoff-Waschtisch, Duschnische, Travertin, beigem Boden und offener Dusche in Sonstige

This 19th century inspired bathroom features a custom reclaimed wood vanity designed and built by Ridgecrest Designs, curbless and single slope walk in shower. The combination of reclaimed wood, cement tiles and custom made iron grill work along with its classic lines make this bathroom feel like a parlor of the 19th century.

Complete bathroom remodel - The bathroom was completely gutted to studs. A curb-less stall shower was added with a glass panel instead of a shower door. This creates a barrier free space maintaining the light and airy feel of the complete interior remodel. The fireclay tile is recessed into the wall allowing for a clean finish without the need for bull nose tile. The light finishes are grounded with a wood vanity and then all tied together with oil rubbed bronze faucets.

The clients needed a larger space for a bathroom and closet. They also wanted to move the laundry room upstairs from the basement.
We added a room addition with a laundry / mud room, master bathroom with a wet room and enlarged the existing closet. We also removed the flat roof over the bedroom and added a pitched roof to match the existing. The color of the house is going to be changed from yellow to white siding.
The tub and shower is in the same “wet room” with plenty of natural light into the room. White subway tile be on the walls.
The laundry room sink was repurposed and refinished to be used here. New tile floor was also installed.

Kleines Modernes Kinderbad mit flächenbündigen Schrankfronten, Schränken im Used-Look, freistehender Badewanne, Duschbadewanne, Wandtoilette mit Spülkasten, weißen Fliesen, Keramikfliesen, weißer Wandfarbe, Zementfliesen für Boden, Aufsatzwaschbecken, Marmor-Waschbecken/Waschtisch, weißem Boden, Schiebetür-Duschabtrennung, grauer Waschtischplatte, Einzelwaschbecken und freistehendem Waschtisch in Sonstige

This home in Napa off Silverado was rebuilt after burning down in the 2017 fires. Architect David Rulon, a former associate of Howard Backen, known for this Napa Valley industrial modern farmhouse style. Composed in mostly a neutral palette, the bones of this house are bathed in diffused natural light pouring in through the clerestory windows. Beautiful textures and the layering of pattern with a mix of materials add drama to a neutral backdrop. The homeowners are pleased with their open floor plan and fluid seating areas, which allow them to entertain large gatherings. The result is an engaging space, a personal sanctuary and a true reflection of it's owners' unique aesthetic.
Inspirational features are metal fireplace surround and book cases as well as Beverage Bar shelving done by Wyatt Studio, painted inset style cabinets by Gamma, moroccan CLE tile backsplash and quartzite countertops.

Mittelgroßes Klassisches Badezimmer mit flächenbündigen Schrankfronten, Schränken im Used-Look, Duschnische, Toilette mit Aufsatzspülkasten, braunen Fliesen, Fliesen in Holzoptik, weißer Wandfarbe, Porzellan-Bodenfliesen, Unterbauwaschbecken, Quarzwerkstein-Waschtisch, weißem Boden, Falttür-Duschabtrennung, schwarzer Waschtischplatte, Duschbank, Doppelwaschbecken und freistehendem Waschtisch in Chicago
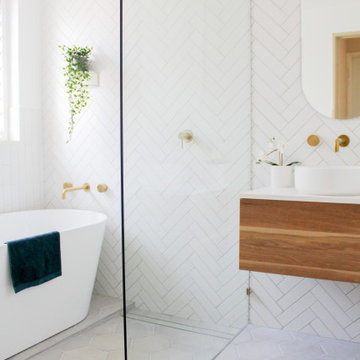
Wet Room, Wet Rooms Perth, Perth Wet Rooms, OTB Bathrooms, Wall Hung Vanity, Walk In Shower, Open Shower, Small Bathrooms Perth, Freestanding Bath, Bath In Shower Area, Brushed Brass Tapware, Herringbone Wall Tiles, Stack Bond Vertical Tiles, Contrast Grout, Brushed Brass Shower Screen

Master bathroom with handmade glazed ceramic tile and wood console vanity. View to pass-through walk-in master closet. Photo by Kyle Born.
Mittelgroßes Landhausstil Badezimmer En Suite mit Schränken im Used-Look, freistehender Badewanne, Wandtoilette mit Spülkasten, weißen Fliesen, Keramikfliesen, blauer Wandfarbe, hellem Holzboden, Unterbauwaschbecken, Marmor-Waschbecken/Waschtisch, braunem Boden, Falttür-Duschabtrennung und flächenbündigen Schrankfronten in Philadelphia
Mittelgroßes Landhausstil Badezimmer En Suite mit Schränken im Used-Look, freistehender Badewanne, Wandtoilette mit Spülkasten, weißen Fliesen, Keramikfliesen, blauer Wandfarbe, hellem Holzboden, Unterbauwaschbecken, Marmor-Waschbecken/Waschtisch, braunem Boden, Falttür-Duschabtrennung und flächenbündigen Schrankfronten in Philadelphia
Badezimmer mit flächenbündigen Schrankfronten und Schränken im Used-Look Ideen und Design
1