Badezimmer mit Schrankfronten im Shaker-Stil und blauen Schränken Ideen und Design
Suche verfeinern:
Budget
Sortieren nach:Heute beliebt
1 – 20 von 5.905 Fotos

This one is near and dear to my heart. Not only is it in my own backyard, it is also the first remodel project I've gotten to do for myself! This space was previously a detached two car garage in our backyard. Seeing it transform from such a utilitarian, dingy garage to a bright and cheery little retreat was so much fun and so rewarding! This space was slated to be an AirBNB from the start and I knew I wanted to design it for the adventure seeker, the savvy traveler, and those who appreciate all the little design details . My goal was to make a warm and inviting space that our guests would look forward to coming back to after a full day of exploring the city or gorgeous mountains and trails that define the Pacific Northwest. I also wanted to make a few bold choices, like the hunter green kitchen cabinets or patterned tile, because while a lot of people might be too timid to make those choice for their own home, who doesn't love trying it on for a few days?At the end of the day I am so happy with how it all turned out!
---
Project designed by interior design studio Kimberlee Marie Interiors. They serve the Seattle metro area including Seattle, Bellevue, Kirkland, Medina, Clyde Hill, and Hunts Point.
For more about Kimberlee Marie Interiors, see here: https://www.kimberleemarie.com/
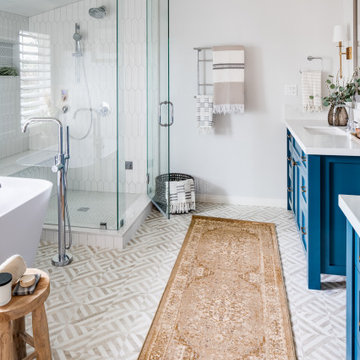
Master bathroom remodel in Encinitas
Großes Klassisches Badezimmer En Suite mit Schrankfronten im Shaker-Stil, blauen Schränken, freistehender Badewanne, Eckdusche, weißen Fliesen, Marmorboden und Unterbauwaschbecken in San Diego
Großes Klassisches Badezimmer En Suite mit Schrankfronten im Shaker-Stil, blauen Schränken, freistehender Badewanne, Eckdusche, weißen Fliesen, Marmorboden und Unterbauwaschbecken in San Diego

We updated this powder bath by painting the vanity cabinets with Benjamin Moore Hale Navy, adding champagne bronze fixtures, drawer pulls, mirror, pendant lights, and bath accessories. The Pental Calacatta Vicenze countertop is balanced by the MSI Georama Grigio Polished grey and white tile backsplash installed on the entire vanity wall.

A perfect mix of blue hues and clean white tile make this bathroom a retreat! The addition of the crane wallpaper tied the space together and made this room unique.

Modern master bathroom featuring large format Carrara porcelain tiles, herringbone marble flooring, and custom navy vanity.
Mittelgroßes Modernes Badezimmer En Suite mit Schrankfronten im Shaker-Stil, blauen Schränken, Eckdusche, farbigen Fliesen, Porzellanfliesen, Marmorboden, Marmor-Waschbecken/Waschtisch, grauem Boden, Falttür-Duschabtrennung, weißer Waschtischplatte, Duschbank, Doppelwaschbecken und freistehendem Waschtisch in Los Angeles
Mittelgroßes Modernes Badezimmer En Suite mit Schrankfronten im Shaker-Stil, blauen Schränken, Eckdusche, farbigen Fliesen, Porzellanfliesen, Marmorboden, Marmor-Waschbecken/Waschtisch, grauem Boden, Falttür-Duschabtrennung, weißer Waschtischplatte, Duschbank, Doppelwaschbecken und freistehendem Waschtisch in Los Angeles

Gorgeous contemporary master bathroom renovation! Everything from the custom floating vanity and large-format herringbone vanity wall to the soaring ceilings, walk-in shower and gold accents speaks to luxury and comfort. Simple, stylish and elegant - total win!!
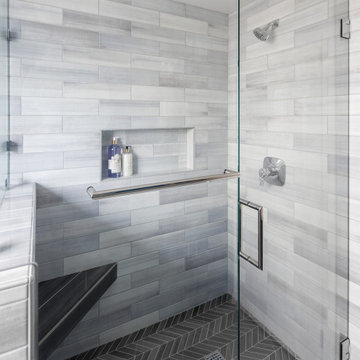
Kleines Klassisches Duschbad mit Schrankfronten im Shaker-Stil, blauen Schränken, Toilette mit Aufsatzspülkasten, blauen Fliesen, Porzellan-Bodenfliesen, Unterbauwaschbecken, Quarzwerkstein-Waschtisch, grauem Boden, weißer Waschtischplatte, Einzelwaschbecken und eingebautem Waschtisch in Los Angeles
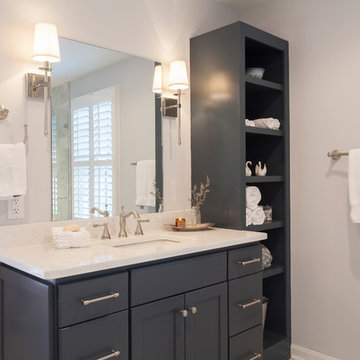
Mittelgroßes Klassisches Duschbad mit Schrankfronten im Shaker-Stil, blauen Schränken, Duschnische, weißen Fliesen, Porzellanfliesen, grauer Wandfarbe, Porzellan-Bodenfliesen, Unterbauwaschbecken, Mineralwerkstoff-Waschtisch, weißem Boden, Falttür-Duschabtrennung und weißer Waschtischplatte in Nashville

Großes Maritimes Badezimmer En Suite mit Schrankfronten im Shaker-Stil, blauen Schränken, freistehender Badewanne, Eckdusche, Toilette mit Aufsatzspülkasten, grauen Fliesen, Keramikfliesen, blauer Wandfarbe, Mosaik-Bodenfliesen, Unterbauwaschbecken, Quarzit-Waschtisch, weißem Boden, Falttür-Duschabtrennung, grauer Waschtischplatte, Wandnische, Doppelwaschbecken, eingebautem Waschtisch, gewölbter Decke und Tapetenwänden in Orange County
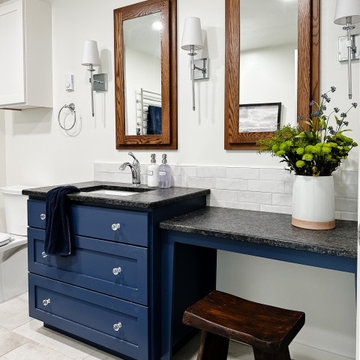
Country Badezimmer En Suite mit Schrankfronten im Shaker-Stil, blauen Schränken, freistehender Badewanne, bodengleicher Dusche, weißen Fliesen, Keramikfliesen, weißer Wandfarbe, Granit-Waschbecken/Waschtisch, beigem Boden, schwarzer Waschtischplatte, Einzelwaschbecken und eingebautem Waschtisch
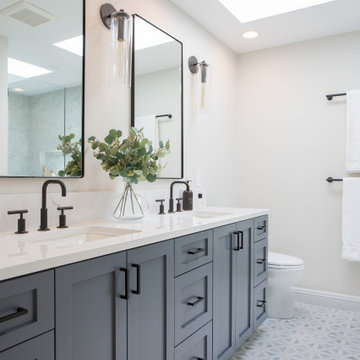
A master bath transformation in Bellevue showcasing a timeless farmhouse look with a modern twist. The flooring features a classic natural marble that is crafted into a contemporary pattern creating a perfect harmony in this modern farmhouse design.

We planned a thoughtful redesign of this beautiful home while retaining many of the existing features. We wanted this house to feel the immediacy of its environment. So we carried the exterior front entry style into the interiors, too, as a way to bring the beautiful outdoors in. In addition, we added patios to all the bedrooms to make them feel much bigger. Luckily for us, our temperate California climate makes it possible for the patios to be used consistently throughout the year.
The original kitchen design did not have exposed beams, but we decided to replicate the motif of the 30" living room beams in the kitchen as well, making it one of our favorite details of the house. To make the kitchen more functional, we added a second island allowing us to separate kitchen tasks. The sink island works as a food prep area, and the bar island is for mail, crafts, and quick snacks.
We designed the primary bedroom as a relaxation sanctuary – something we highly recommend to all parents. It features some of our favorite things: a cognac leather reading chair next to a fireplace, Scottish plaid fabrics, a vegetable dye rug, art from our favorite cities, and goofy portraits of the kids.
---
Project designed by Courtney Thomas Design in La Cañada. Serving Pasadena, Glendale, Monrovia, San Marino, Sierra Madre, South Pasadena, and Altadena.
For more about Courtney Thomas Design, see here: https://www.courtneythomasdesign.com/
To learn more about this project, see here:
https://www.courtneythomasdesign.com/portfolio/functional-ranch-house-design/

Primary bathroom remodel with steel blue double vanity and tower linen cabinet, quartz countertop, petite free-standing soaking tub, custom shower with floating bench and glass doors, herringbone porcelain tile floor, v-groove wall paneling, white ceramic subway tile in shower, and a beautiful color palette of blues, taupes, creams and sparkly chrome.
Photo by Regina Mallory Photography
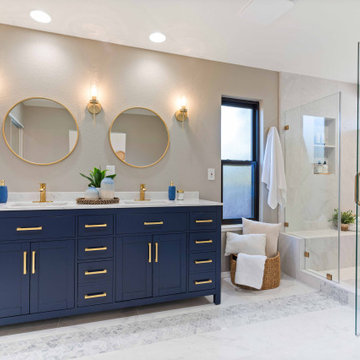
Master bath design with free standing blue vanity, quartz counter, round mirrors with lights on each side, waterfall tile design connecting shower wall to bathroom floor.
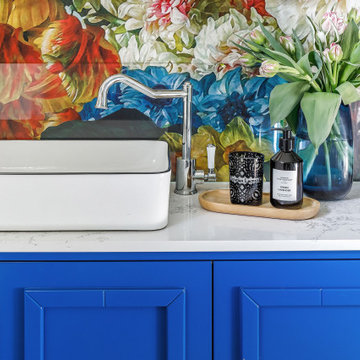
Living life in Full Bloom!
Custom cabinetry sits beautifully with wallpaper by Kerrie Brown Designs : Down the Garden Path
Mittelgroßes Eklektisches Badezimmer mit Schrankfronten im Shaker-Stil, blauen Schränken, bunten Wänden, Keramikboden, Aufsatzwaschbecken, Quarzwerkstein-Waschtisch, Falttür-Duschabtrennung, Einzelwaschbecken, freistehendem Waschtisch und Tapetenwänden in Melbourne
Mittelgroßes Eklektisches Badezimmer mit Schrankfronten im Shaker-Stil, blauen Schränken, bunten Wänden, Keramikboden, Aufsatzwaschbecken, Quarzwerkstein-Waschtisch, Falttür-Duschabtrennung, Einzelwaschbecken, freistehendem Waschtisch und Tapetenwänden in Melbourne
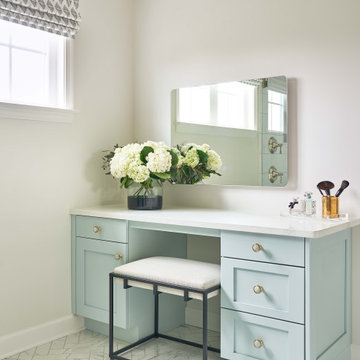
Builder: Watershed Builder
Photography: Michael Blevins
A powder blue beauty vanity in large master bath in Charlotte with quartz countertop, rectangular backlit mirror herringbone porcelain tiles, shaker cabinets and brass and moonstone hardware.
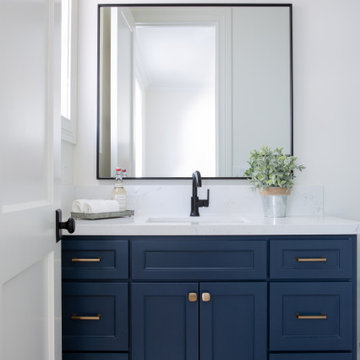
Klassisches Badezimmer mit Schrankfronten im Shaker-Stil, blauen Schränken, Quarzwerkstein-Waschtisch und eingebautem Waschtisch in San Francisco

The Summit Project consisted of architectural and interior design services to remodel a house. A design challenge for this project was the remodel and reconfiguration of the second floor to include a primary bathroom and bedroom, a large primary walk-in closet, a guest bathroom, two separate offices, a guest bedroom, and adding a dedicated laundry room. An architectural study was made to retrofit the powder room on the first floor. The space layout was carefully thought out to accommodate these rooms and give a better flow to the second level, creating an oasis for the homeowners.

Klassisches Badezimmer En Suite mit Schrankfronten im Shaker-Stil, blauen Schränken, freistehender Badewanne, Eckdusche, grauen Fliesen, Marmorfliesen, Marmorboden, Unterbauwaschbecken, Marmor-Waschbecken/Waschtisch, Falttür-Duschabtrennung, Doppelwaschbecken, eingebautem Waschtisch, weißem Boden, weißer Waschtischplatte und vertäfelten Wänden in Charlotte

This family bath increased a foot by taking some space from an adjacent linen closet., allowing for larger tub and some floor tiles which added interest to the space.
Badezimmer mit Schrankfronten im Shaker-Stil und blauen Schränken Ideen und Design
1