Badezimmer mit Schrankfronten im Shaker-Stil und Sockelwaschbecken Ideen und Design
Suche verfeinern:
Budget
Sortieren nach:Heute beliebt
121 – 140 von 1.007 Fotos

This 1910 West Highlands home was so compartmentalized that you couldn't help to notice you were constantly entering a new room every 8-10 feet. There was also a 500 SF addition put on the back of the home to accommodate a living room, 3/4 bath, laundry room and back foyer - 350 SF of that was for the living room. Needless to say, the house needed to be gutted and replanned.
Kitchen+Dining+Laundry-Like most of these early 1900's homes, the kitchen was not the heartbeat of the home like they are today. This kitchen was tucked away in the back and smaller than any other social rooms in the house. We knocked out the walls of the dining room to expand and created an open floor plan suitable for any type of gathering. As a nod to the history of the home, we used butcherblock for all the countertops and shelving which was accented by tones of brass, dusty blues and light-warm greys. This room had no storage before so creating ample storage and a variety of storage types was a critical ask for the client. One of my favorite details is the blue crown that draws from one end of the space to the other, accenting a ceiling that was otherwise forgotten.
Primary Bath-This did not exist prior to the remodel and the client wanted a more neutral space with strong visual details. We split the walls in half with a datum line that transitions from penny gap molding to the tile in the shower. To provide some more visual drama, we did a chevron tile arrangement on the floor, gridded the shower enclosure for some deep contrast an array of brass and quartz to elevate the finishes.
Powder Bath-This is always a fun place to let your vision get out of the box a bit. All the elements were familiar to the space but modernized and more playful. The floor has a wood look tile in a herringbone arrangement, a navy vanity, gold fixtures that are all servants to the star of the room - the blue and white deco wall tile behind the vanity.
Full Bath-This was a quirky little bathroom that you'd always keep the door closed when guests are over. Now we have brought the blue tones into the space and accented it with bronze fixtures and a playful southwestern floor tile.
Living Room & Office-This room was too big for its own good and now serves multiple purposes. We condensed the space to provide a living area for the whole family plus other guests and left enough room to explain the space with floor cushions. The office was a bonus to the project as it provided privacy to a room that otherwise had none before.
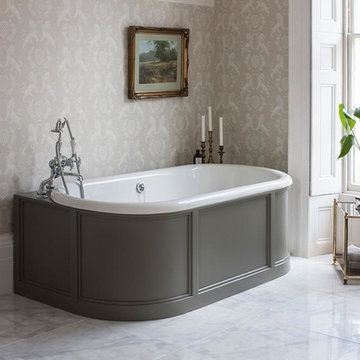
From the late 1800’s into the 1900’s, Britain led the way in bathroom design and performance. Burlington bathrooms bring a complete collection of traditional bathroom products to create a classical, British designed bathroom from eras of great design. The range is extensive and well designed to suit personal preferences and coordinate perfectly. There are four eras of history reflected in the ceramic designs; Classic, Edwardian, Victorian and Contemporary with a selection of WCs and bidets available to match washbasins.
The styles of baths include grand freestanding, standard and roll top designs with a range of matching feet. Burlington taps and mixers bring classic design packed with innovative technology. There are separate taps with a choice of handles for up to 324 combinations and the shower mixers feature safe thermostatic controls. The elegant collection of towel radiators is available in a range of designs and sizes to suit any classic bathroom and there’s a range of stainless steel accessories to complete the look.
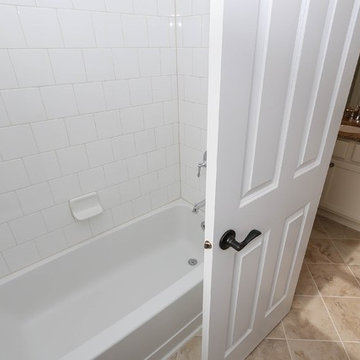
Kleines Klassisches Kinderbad mit Wandtoilette mit Spülkasten, weißer Wandfarbe, braunem Holzboden, Sockelwaschbecken, braunem Boden, Schrankfronten im Shaker-Stil, weißen Schränken, Badewanne in Nische, Duschnische, weißen Fliesen, Keramikfliesen, Granit-Waschbecken/Waschtisch und Duschvorhang-Duschabtrennung in Chicago
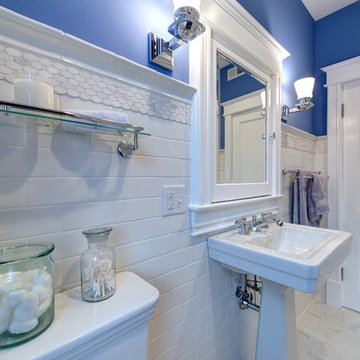
Sherwin Williams, "Lobelia" 6809
Matthew Harrer Photography
Mittelgroßes Klassisches Duschbad mit Schrankfronten im Shaker-Stil, dunklen Holzschränken, Badewanne in Nische, Duschbadewanne, Wandtoilette mit Spülkasten, weißen Fliesen, Metrofliesen, Keramikboden, Sockelwaschbecken, weißem Boden, Falttür-Duschabtrennung und blauer Wandfarbe in St. Louis
Mittelgroßes Klassisches Duschbad mit Schrankfronten im Shaker-Stil, dunklen Holzschränken, Badewanne in Nische, Duschbadewanne, Wandtoilette mit Spülkasten, weißen Fliesen, Metrofliesen, Keramikboden, Sockelwaschbecken, weißem Boden, Falttür-Duschabtrennung und blauer Wandfarbe in St. Louis
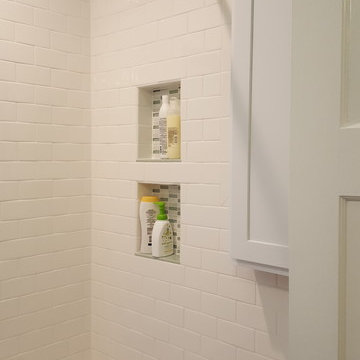
Kleines Klassisches Kinderbad mit Sockelwaschbecken, Schrankfronten im Shaker-Stil, weißen Schränken, Badewanne in Nische, Wandtoilette mit Spülkasten, weißen Fliesen, Keramikfliesen, grüner Wandfarbe und Marmorboden in Sonstige
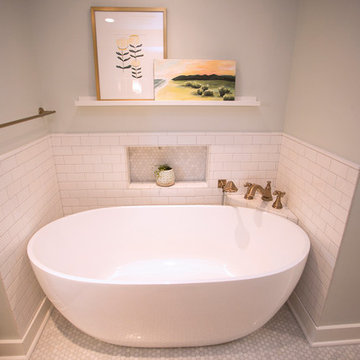
There’s nothing quite like a cozy cottage to call home. Especially when you can get creative, renovating key spaces to balance modern convenience and vintage charm. We collaborated with the talented homeowners to bring their vision to life an the results speak for themselves. A gourmet kitchen fits seamlessly in the original home’s footprint and not one, but two thoughtfully re-designed bathrooms bring a slice of luxury and function to this sweet little home. The modern-meets-classic kitchen tiles started it all, setting the tone for the entire renovation. Gourmet appliances and custom cabinetry maximized function and storage and new lighting was a perfect finishing touch. We completely re-worked the home’s “master” bath (you should see the “before!”), adding a spacious frameless glass shower. In the basement, the new bathroom is every bit the retreat the homeowner dreamed of, with the freestanding composite tub, an enormous vanity and a hidden stackable washer and dryer. The decommissioned fireplace is oh-so decorative, showing off with new Ann Sacks marble mosaic tile. The transformation is impressive, and it’s so rewarding to see this lovely couple and sweet pup happy in their adorable home! Furniture staging for photography provided by Crush Staging, Portland. Photography by Cody Wheeler.
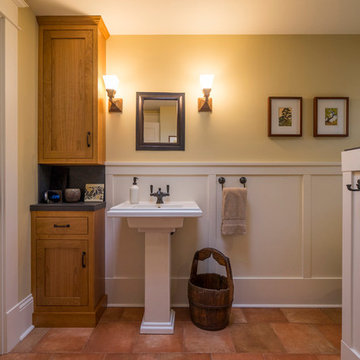
Bathroom remodel for 1916 Craftsman Farmhouse
Mittelgroßes Uriges Duschbad mit Schrankfronten im Shaker-Stil, hellbraunen Holzschränken, Wandtoilette mit Spülkasten, schwarzen Fliesen, Porzellanfliesen, gelber Wandfarbe, Porzellan-Bodenfliesen, Sockelwaschbecken, gefliestem Waschtisch und Eckdusche in Seattle
Mittelgroßes Uriges Duschbad mit Schrankfronten im Shaker-Stil, hellbraunen Holzschränken, Wandtoilette mit Spülkasten, schwarzen Fliesen, Porzellanfliesen, gelber Wandfarbe, Porzellan-Bodenfliesen, Sockelwaschbecken, gefliestem Waschtisch und Eckdusche in Seattle
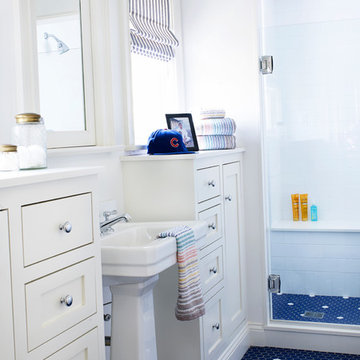
Kathryn Russell
Mittelgroßes Klassisches Kinderbad mit Schrankfronten im Shaker-Stil, weißen Schränken, weißen Fliesen, Keramikfliesen, Porzellan-Bodenfliesen, Quarzwerkstein-Waschtisch, blauem Boden, Duschnische, weißer Wandfarbe, Sockelwaschbecken und Falttür-Duschabtrennung in Los Angeles
Mittelgroßes Klassisches Kinderbad mit Schrankfronten im Shaker-Stil, weißen Schränken, weißen Fliesen, Keramikfliesen, Porzellan-Bodenfliesen, Quarzwerkstein-Waschtisch, blauem Boden, Duschnische, weißer Wandfarbe, Sockelwaschbecken und Falttür-Duschabtrennung in Los Angeles
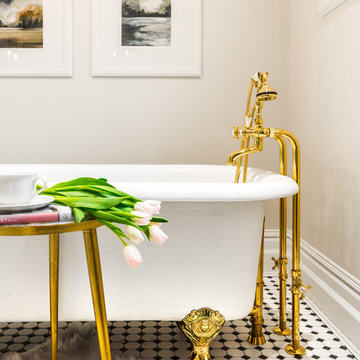
Mittelgroßes Klassisches Badezimmer En Suite mit Schrankfronten im Shaker-Stil, weißen Schränken, Löwenfuß-Badewanne, bodengleicher Dusche, Toilette mit Aufsatzspülkasten, schwarz-weißen Fliesen, Marmorfliesen, weißer Wandfarbe, Porzellan-Bodenfliesen, Sockelwaschbecken, buntem Boden und Falttür-Duschabtrennung in Vancouver
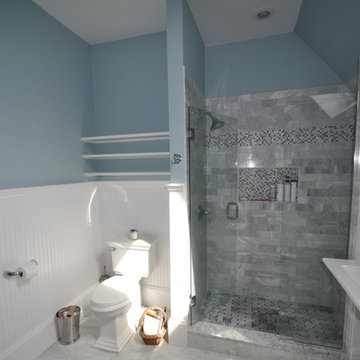
Mittelgroßes Klassisches Duschbad mit Schrankfronten im Shaker-Stil, weißen Schränken, Duschnische, Toilette mit Aufsatzspülkasten, grauen Fliesen, Steinfliesen, blauer Wandfarbe, Marmorboden, Sockelwaschbecken und Quarzit-Waschtisch in Boston
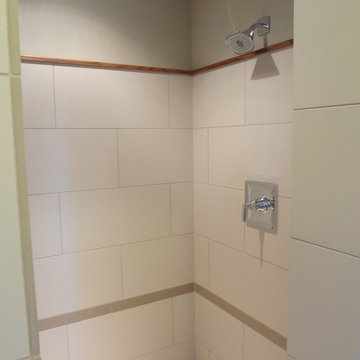
Builder/Remodeler: Timbercraft Homes, INC- Eric Jensen....Materials provided by: Cherry City Interiors & Design....Photographs by: Shelli Dierck
Mittelgroßes Modernes Badezimmer En Suite mit Schrankfronten im Shaker-Stil, hellbraunen Holzschränken, Einbaubadewanne, Duschnische, Wandtoilette mit Spülkasten, grauen Fliesen, Keramikfliesen, grauer Wandfarbe, Keramikboden, Sockelwaschbecken und gefliestem Waschtisch in Portland
Mittelgroßes Modernes Badezimmer En Suite mit Schrankfronten im Shaker-Stil, hellbraunen Holzschränken, Einbaubadewanne, Duschnische, Wandtoilette mit Spülkasten, grauen Fliesen, Keramikfliesen, grauer Wandfarbe, Keramikboden, Sockelwaschbecken und gefliestem Waschtisch in Portland
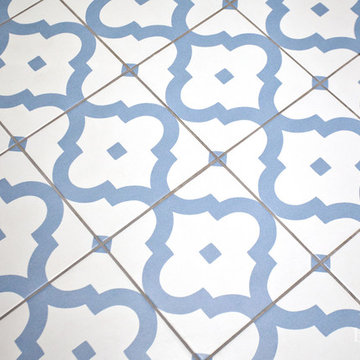
Randi Sokoloff
Mittelgroßes Klassisches Kinderbad mit Schrankfronten im Shaker-Stil, weißen Schränken, freistehender Badewanne, offener Dusche, Toilette mit Aufsatzspülkasten, farbigen Fliesen, Keramikfliesen, grauer Wandfarbe, Keramikboden und Sockelwaschbecken in Sussex
Mittelgroßes Klassisches Kinderbad mit Schrankfronten im Shaker-Stil, weißen Schränken, freistehender Badewanne, offener Dusche, Toilette mit Aufsatzspülkasten, farbigen Fliesen, Keramikfliesen, grauer Wandfarbe, Keramikboden und Sockelwaschbecken in Sussex
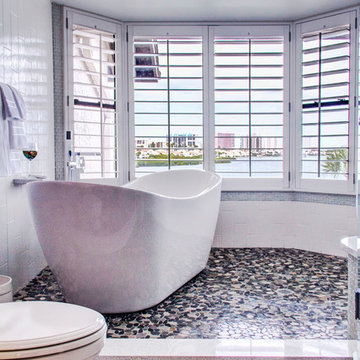
A room with a view. Professional Photos by Joe Helm (JHelm photography)
Mittelgroßes Maritimes Badezimmer En Suite mit Schrankfronten im Shaker-Stil, hellen Holzschränken, freistehender Badewanne, offener Dusche, Wandtoilette mit Spülkasten, weißen Fliesen, Porzellanfliesen, weißer Wandfarbe, Kiesel-Bodenfliesen, Sockelwaschbecken und Quarzwerkstein-Waschtisch in Tampa
Mittelgroßes Maritimes Badezimmer En Suite mit Schrankfronten im Shaker-Stil, hellen Holzschränken, freistehender Badewanne, offener Dusche, Wandtoilette mit Spülkasten, weißen Fliesen, Porzellanfliesen, weißer Wandfarbe, Kiesel-Bodenfliesen, Sockelwaschbecken und Quarzwerkstein-Waschtisch in Tampa
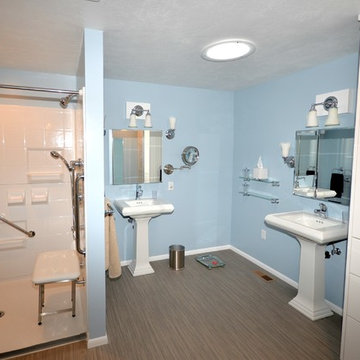
A small addition was added to this home to accommodate this master bath off the master bedroom for a client who needed a handicap accessible shower.
Mittelgroßes Klassisches Badezimmer En Suite mit Schrankfronten im Shaker-Stil, weißen Schränken, bodengleicher Dusche, Wandtoilette mit Spülkasten, blauer Wandfarbe, Vinylboden, Sockelwaschbecken, Badewanne in Nische, Keramikfliesen, Mineralwerkstoff-Waschtisch, beigem Boden, Duschvorhang-Duschabtrennung und weißer Waschtischplatte in Boise
Mittelgroßes Klassisches Badezimmer En Suite mit Schrankfronten im Shaker-Stil, weißen Schränken, bodengleicher Dusche, Wandtoilette mit Spülkasten, blauer Wandfarbe, Vinylboden, Sockelwaschbecken, Badewanne in Nische, Keramikfliesen, Mineralwerkstoff-Waschtisch, beigem Boden, Duschvorhang-Duschabtrennung und weißer Waschtischplatte in Boise
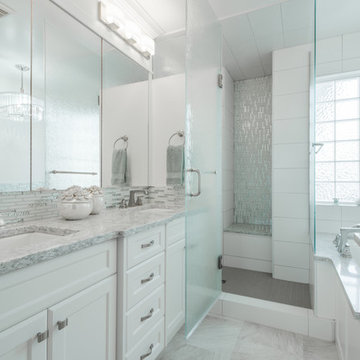
Kleines Klassisches Badezimmer En Suite mit Schrankfronten im Shaker-Stil, weißen Schränken, Wandtoilette mit Spülkasten, schwarz-weißen Fliesen, blauer Wandfarbe, Mosaik-Bodenfliesen, Sockelwaschbecken, Unterbauwanne, Duschnische, Stäbchenfliesen, beigem Boden und Falttür-Duschabtrennung in Calgary
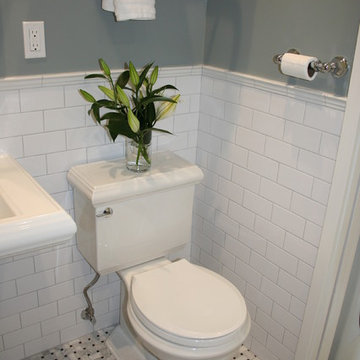
Custom Spaces
Kleines Klassisches Duschbad mit Sockelwaschbecken, Schrankfronten im Shaker-Stil, dunklen Holzschränken, Marmor-Waschbecken/Waschtisch, Wandtoilette mit Spülkasten, weißen Fliesen, Keramikfliesen, grauer Wandfarbe und Marmorboden in San Francisco
Kleines Klassisches Duschbad mit Sockelwaschbecken, Schrankfronten im Shaker-Stil, dunklen Holzschränken, Marmor-Waschbecken/Waschtisch, Wandtoilette mit Spülkasten, weißen Fliesen, Keramikfliesen, grauer Wandfarbe und Marmorboden in San Francisco
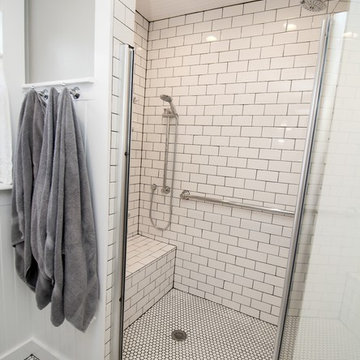
Designed by: Robby & Lisa Griffin
Photos by: Desired Photo
Kleines Landhaus Duschbad mit Schrankfronten im Shaker-Stil, weißen Schränken, Duschnische, Wandtoilette mit Spülkasten, weißen Fliesen, Metrofliesen, grauer Wandfarbe, Mosaik-Bodenfliesen, Sockelwaschbecken, weißem Boden und Falttür-Duschabtrennung in Houston
Kleines Landhaus Duschbad mit Schrankfronten im Shaker-Stil, weißen Schränken, Duschnische, Wandtoilette mit Spülkasten, weißen Fliesen, Metrofliesen, grauer Wandfarbe, Mosaik-Bodenfliesen, Sockelwaschbecken, weißem Boden und Falttür-Duschabtrennung in Houston
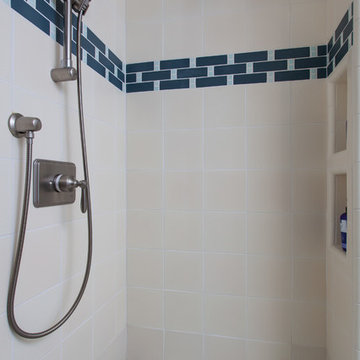
Kleines Rustikales Kinderbad mit Schrankfronten im Shaker-Stil, weißen Schränken, Unterbauwanne, Eckdusche, Toilette mit Aufsatzspülkasten, blauen Fliesen, Porzellanfliesen, blauer Wandfarbe, Porzellan-Bodenfliesen, Sockelwaschbecken, Quarzit-Waschtisch, weißem Boden, Falttür-Duschabtrennung und weißer Waschtischplatte in San Francisco
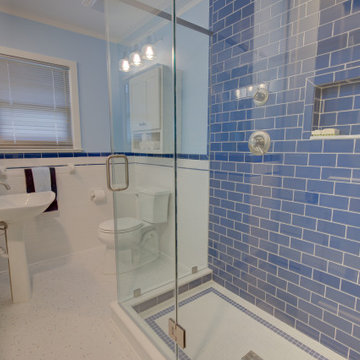
A 1940's cottage home, tucked away on a quiet cul-de-sac was ready for a main bathroom update. The owner wanted updated and fresh while paying homage to the home's original style. The use of classic 3x6 subway tile and hexagon terrazzo porcelain tiles on the floor achieved this goal.
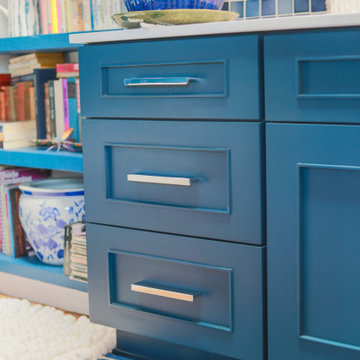
Kleines Eklektisches Duschbad mit Schrankfronten im Shaker-Stil, blauen Schränken, Toilette mit Aufsatzspülkasten, farbigen Fliesen, Terrakottaboden, Sockelwaschbecken, Quarzwerkstein-Waschtisch, braunem Boden, weißer Waschtischplatte, WC-Raum, Einzelwaschbecken, eingebautem Waschtisch und freigelegten Dachbalken in Albuquerque
Badezimmer mit Schrankfronten im Shaker-Stil und Sockelwaschbecken Ideen und Design
7