Badezimmer mit Schrankfronten mit vertiefter Füllung und gefliestem Waschtisch Ideen und Design
Suche verfeinern:
Budget
Sortieren nach:Heute beliebt
1 – 20 von 589 Fotos
1 von 3

Leonard Ortiz
Maritimes Duschbad mit weißer Wandfarbe, Mosaik-Bodenfliesen, Schrankfronten mit vertiefter Füllung, blauen Schränken, Duschnische, schwarz-weißen Fliesen, Keramikfliesen, Unterbauwaschbecken, gefliestem Waschtisch, buntem Boden und Falttür-Duschabtrennung in Orange County
Maritimes Duschbad mit weißer Wandfarbe, Mosaik-Bodenfliesen, Schrankfronten mit vertiefter Füllung, blauen Schränken, Duschnische, schwarz-weißen Fliesen, Keramikfliesen, Unterbauwaschbecken, gefliestem Waschtisch, buntem Boden und Falttür-Duschabtrennung in Orange County

This one-acre property now features a trio of homes on three lots where previously there was only a single home on one lot. Surrounded by other single family homes in a neighborhood where vacant parcels are virtually unheard of, this project created the rare opportunity of constructing not one, but two new homes. The owners purchased the property as a retirement investment with the goal of relocating from the East Coast to live in one of the new homes and sell the other two.
The original home - designed by the distinguished architectural firm of Edwards & Plunkett in the 1930's - underwent a complete remodel both inside and out. While respecting the original architecture, this 2,089 sq. ft., two bedroom, two bath home features new interior and exterior finishes, reclaimed wood ceilings, custom light fixtures, stained glass windows, and a new three-car garage.
The two new homes on the lot reflect the style of the original home, only grander. Neighborhood design standards required Spanish Colonial details – classic red tile roofs and stucco exteriors. Both new three-bedroom homes with additional study were designed with aging in place in mind and equipped with elevator systems, fireplaces, balconies, and other custom amenities including open beam ceilings, hand-painted tiles, and dark hardwood floors.
Photographer: Santa Barbara Real Estate Photography

The Columbian - Modern Craftsman 2-Story in Camas, Washington by Cascade West Development Inc.
Cascade West Facebook: https://goo.gl/MCD2U1
Cascade West Website: https://goo.gl/XHm7Un
These photos, like many of ours, were taken by the good people of ExposioHDR - Portland, Or
Exposio Facebook: https://goo.gl/SpSvyo
Exposio Website: https://goo.gl/Cbm8Ya
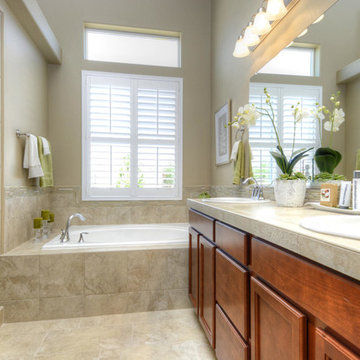
Award winning Campbell Homes is Colorado Springs oldest locally owned home builder and the only Colorado Springs Builder to be named Builder of the Year three times by the Housing and Building Association of Colorado Springs. The Raintree is an open ranch style home with flexible spaces and well as formal spaces. CampbellHomes.com
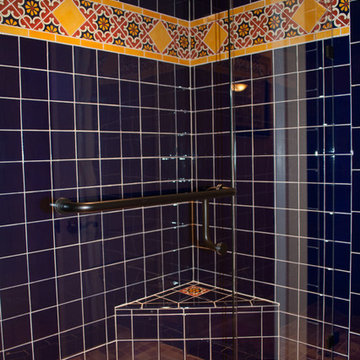
Mittelgroßes Klassisches Badezimmer En Suite mit Schrankfronten mit vertiefter Füllung, hellbraunen Holzschränken, Duschnische, Wandtoilette mit Spülkasten, blauen Fliesen, Keramikfliesen, beiger Wandfarbe, Terrakottaboden, Einbauwaschbecken, gefliestem Waschtisch, rotem Boden und Falttür-Duschabtrennung in Denver

An Organic Southwestern master bathroom with slate and snail shower.
Architect: Urban Design Associates, Lee Hutchison
Interior Designer: Bess Jones Interiors
Builder: R-Net Custom Homes
Photography: Dino Tonn

Kids bathroom update. Kept existing vanity. Used large porcelain tile for new countertop to reduce grout lines. New sink. Grey subway tile shower and new fixtures. Luxury vinyl tile flooring.
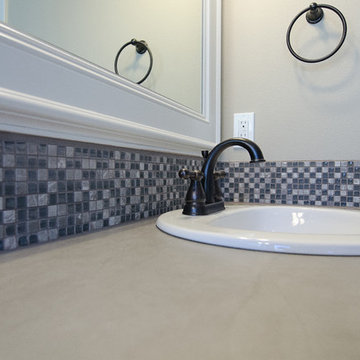
Photo of the Master Bathroom in Lot 15 at Iron Ridge Woods. Photo taken by Danyel Rogers.
Großes Klassisches Badezimmer En Suite mit Einbauwaschbecken, Schrankfronten mit vertiefter Füllung, dunklen Holzschränken, gefliestem Waschtisch, Einbaubadewanne, Eckdusche, Wandtoilette, grauen Fliesen, Porzellanfliesen, beiger Wandfarbe und Porzellan-Bodenfliesen in Portland
Großes Klassisches Badezimmer En Suite mit Einbauwaschbecken, Schrankfronten mit vertiefter Füllung, dunklen Holzschränken, gefliestem Waschtisch, Einbaubadewanne, Eckdusche, Wandtoilette, grauen Fliesen, Porzellanfliesen, beiger Wandfarbe und Porzellan-Bodenfliesen in Portland
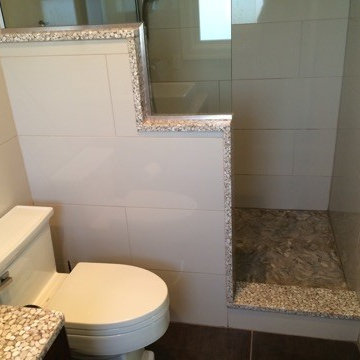
Mittelgroßes Klassisches Duschbad mit Schrankfronten mit vertiefter Füllung, dunklen Holzschränken, Duschnische, Toilette mit Aufsatzspülkasten, weißen Fliesen, Keramikfliesen, weißer Wandfarbe, Schieferboden, Aufsatzwaschbecken und gefliestem Waschtisch in New York
Großes Klassisches Badezimmer En Suite mit Schrankfronten mit vertiefter Füllung, dunklen Holzschränken, Eckbadewanne, Eckdusche, grauen Fliesen, Keramikfliesen, beiger Wandfarbe, Keramikboden, Einbauwaschbecken, gefliestem Waschtisch, beigem Boden, Falttür-Duschabtrennung und grauer Waschtischplatte in Boise
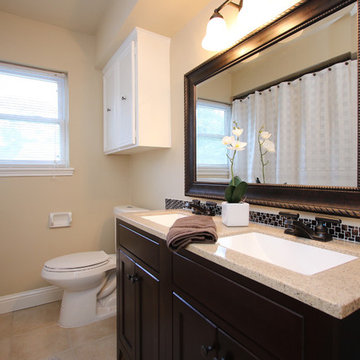
Großes Klassisches Badezimmer En Suite mit Schrankfronten mit vertiefter Füllung, weißen Schränken, beigen Fliesen, Schieferfliesen, beiger Wandfarbe, gefliestem Waschtisch und schwarzer Waschtischplatte in Sonstige
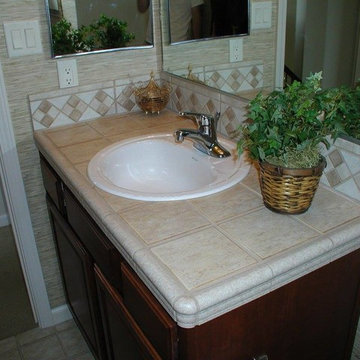
Mittelgroßes Klassisches Badezimmer En Suite mit Schrankfronten mit vertiefter Füllung, dunklen Holzschränken, Badewanne in Nische, Duschnische, Wandtoilette mit Spülkasten, beigen Fliesen, Keramikfliesen, grauer Wandfarbe, Keramikboden, Unterbauwaschbecken, gefliestem Waschtisch, beigem Boden und Falttür-Duschabtrennung in Sonstige
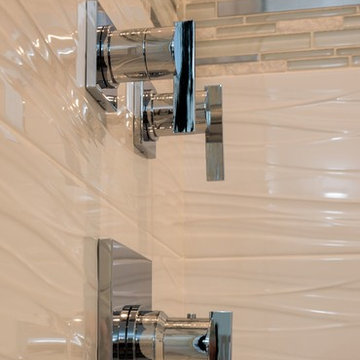
Großes Klassisches Badezimmer En Suite mit Schrankfronten mit vertiefter Füllung, dunklen Holzschränken, bodengleicher Dusche, Wandtoilette mit Spülkasten, weißen Fliesen, Keramikfliesen, beiger Wandfarbe, Aufsatzwaschbecken, gefliestem Waschtisch und Marmorboden in Kolumbus
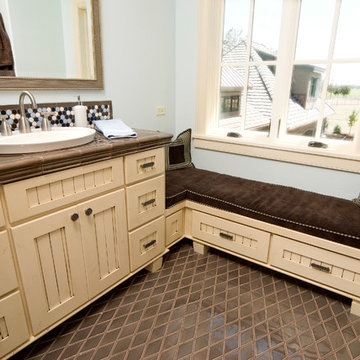
Ross Chandler
Großes Klassisches Duschbad mit Schrankfronten mit vertiefter Füllung, beigen Schränken, farbigen Fliesen, Keramikfliesen, blauer Wandfarbe, Keramikboden, Aufsatzwaschbecken und gefliestem Waschtisch in Sonstige
Großes Klassisches Duschbad mit Schrankfronten mit vertiefter Füllung, beigen Schränken, farbigen Fliesen, Keramikfliesen, blauer Wandfarbe, Keramikboden, Aufsatzwaschbecken und gefliestem Waschtisch in Sonstige

Mittelgroßes Klassisches Badezimmer En Suite mit Schrankfronten mit vertiefter Füllung, hellen Holzschränken, Einbaubadewanne, Eckdusche, beigen Fliesen, Travertinfliesen, beiger Wandfarbe, Travertin, Einbauwaschbecken, gefliestem Waschtisch, beigem Boden, Falttür-Duschabtrennung und beiger Waschtischplatte in Sonstige
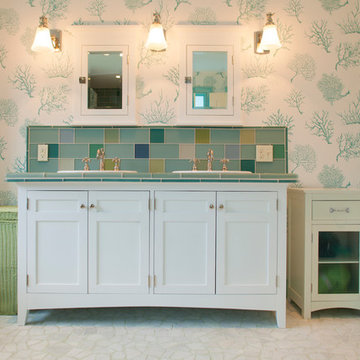
Wes Rollend
Mittelgroßes Maritimes Kinderbad mit farbigen Fliesen, Mosaikfliesen, gefliestem Waschtisch, bunten Wänden, Schrankfronten mit vertiefter Füllung und weißen Schränken in Boston
Mittelgroßes Maritimes Kinderbad mit farbigen Fliesen, Mosaikfliesen, gefliestem Waschtisch, bunten Wänden, Schrankfronten mit vertiefter Füllung und weißen Schränken in Boston
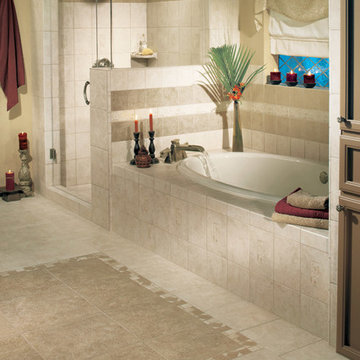
Mittelgroßes Mediterranes Badezimmer En Suite mit Schrankfronten mit vertiefter Füllung, weißen Schränken, Eckdusche, weißen Fliesen, Keramikfliesen, grauer Wandfarbe, Aufsatzwaschbecken, gefliestem Waschtisch, beigem Boden, Falttür-Duschabtrennung und Einbaubadewanne in Sonstige
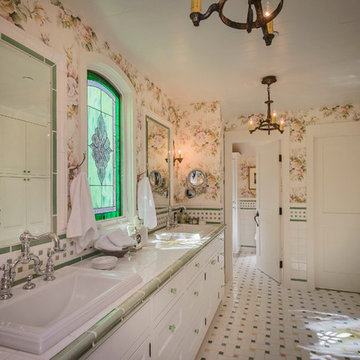
Dennis Mayer Photography
Landhaus Badezimmer En Suite mit Einbauwaschbecken, Schrankfronten mit vertiefter Füllung, weißen Schränken, gefliestem Waschtisch, farbigen Fliesen, Keramikfliesen, bunten Wänden und Keramikboden in San Francisco
Landhaus Badezimmer En Suite mit Einbauwaschbecken, Schrankfronten mit vertiefter Füllung, weißen Schränken, gefliestem Waschtisch, farbigen Fliesen, Keramikfliesen, bunten Wänden und Keramikboden in San Francisco
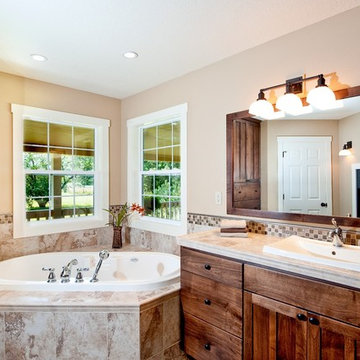
On the top of the homeowners’ wish list was a larger master suite with a separate shower and jetted tub. To do this we combined the existing master suite with two small existing bedrooms. This gave the homeowners a much larger and more luxurious bathroom while leaving enough space in the master bedroom to have a cozy reading nook next to the see-through fireplace. Jenerik ImagesPhotography

The Aerius - Modern Craftsman in Ridgefield Washington by Cascade West Development Inc.
Upon opening the 8ft tall door and entering the foyer an immediate display of light, color and energy is presented to us in the form of 13ft coffered ceilings, abundant natural lighting and an ornate glass chandelier. Beckoning across the hall an entrance to the Great Room is beset by the Master Suite, the Den, a central stairway to the Upper Level and a passageway to the 4-bay Garage and Guest Bedroom with attached bath. Advancement to the Great Room reveals massive, built-in vertical storage, a vast area for all manner of social interactions and a bountiful showcase of the forest scenery that allows the natural splendor of the outside in. The sleek corner-kitchen is composed with elevated countertops. These additional 4in create the perfect fit for our larger-than-life homeowner and make stooping and drooping a distant memory. The comfortable kitchen creates no spatial divide and easily transitions to the sun-drenched dining nook, complete with overhead coffered-beam ceiling. This trifecta of function, form and flow accommodates all shapes and sizes and allows any number of events to be hosted here. On the rare occasion more room is needed, the sliding glass doors can be opened allowing an out-pour of activity. Almost doubling the square-footage and extending the Great Room into the arboreous locale is sure to guarantee long nights out under the stars.
Cascade West Facebook: https://goo.gl/MCD2U1
Cascade West Website: https://goo.gl/XHm7Un
These photos, like many of ours, were taken by the good people of ExposioHDR - Portland, Or
Exposio Facebook: https://goo.gl/SpSvyo
Exposio Website: https://goo.gl/Cbm8Ya
Badezimmer mit Schrankfronten mit vertiefter Füllung und gefliestem Waschtisch Ideen und Design
1