Badezimmer mit Schrankfronten mit vertiefter Füllung und japanischer Badewanne Ideen und Design
Suche verfeinern:
Budget
Sortieren nach:Heute beliebt
1 – 20 von 156 Fotos

Amazing front porch of a modern farmhouse built by Steve Powell Homes (www.stevepowellhomes.com). Photo Credit: David Cannon Photography (www.davidcannonphotography.com)
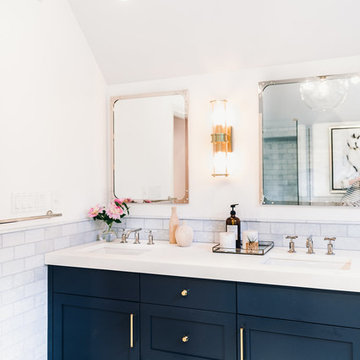
Master bathroom renovation.
Custom vanity in Benjamin Moore Hale Navy
Hardware from Rejuvenation
Lighting from Restoration Hardware
Countertop in white thassos marble
Backsplash in blue celeste subway tile
Floor tile in New Ravenna
Sinks, faucets, toilet, shower system from Kohler
Mirrors from Restoration Hardware
Tub from Albion (Tubby Torre)
Portrait from Renaissance Fine Arts
Photos by Katie Merkle Photography
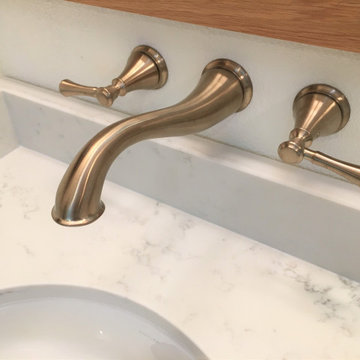
Custom Surface Solutions (www.css-tile.com) - Owner Craig Thompson (512) 430-1215. This project shows a complete Master Bathroom remodel with before, during and after pictures. Master Bathroom features a Japanese soaker tub, enlarged shower with 4 1/2" x 12" white subway tile on walls, niche and celling., dark gray 2" x 2" shower floor tile with Schluter tiled drain, floor to ceiling shower glass, and quartz waterfall knee wall cap with integrated seat and curb cap. Floor has dark gray 12" x 24" tile on Schluter heated floor and same tile on tub wall surround with wall niche. Shower, tub and vanity plumbing fixtures and accessories are Delta Champagne Bronze. Vanity is custom built with quartz countertop and backsplash, undermount oval sinks, wall mounted faucets, wood framed mirrors and open wall medicine cabinet.
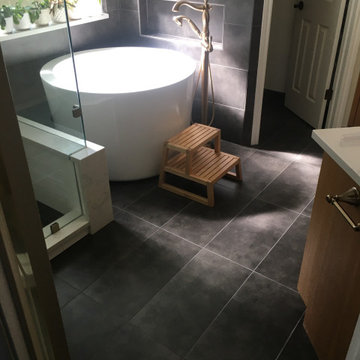
Mittelgroßes Modernes Badezimmer En Suite mit Schrankfronten mit vertiefter Füllung, hellbraunen Holzschränken, japanischer Badewanne, Eckdusche, Wandtoilette mit Spülkasten, weißen Fliesen, Keramikfliesen, weißer Wandfarbe, Porzellan-Bodenfliesen, Unterbauwaschbecken, Quarzwerkstein-Waschtisch, schwarzem Boden, Falttür-Duschabtrennung und weißer Waschtischplatte in Austin
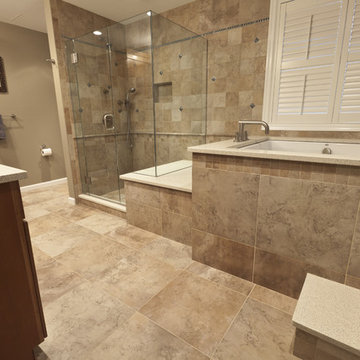
For those that are above-average in height, standard bathroom fixtures can be difficult to truly enjoy. For this homeowner a soaking tub with a water depth that would be near his shoulders was top priority. The solution was a square Japanese-style soaking tub with a built-in seat. The stepped details add function and also cascading interest to the space, with steps to enter the tub and a shower bench seat. This large master bathroom is also outfitted with loads of cabinetry for both him and her. However, the best feature of this room is the traditional detailing brought in by the tile pattern. The neutral, travertine-look tile is elevated to new heights by varying the sizing and installation and adding in delicate metallic accents.
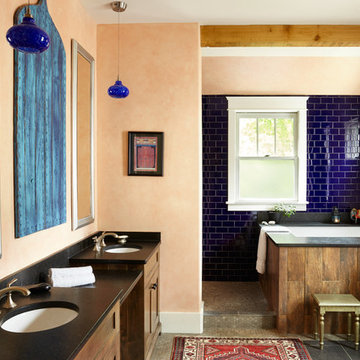
can't get enough of this cobalt blue! love the way it takes on different (though always dramatic) character throughout the house
Mittelgroßes Mediterranes Badezimmer En Suite mit Schrankfronten mit vertiefter Füllung, dunklen Holzschränken, japanischer Badewanne, blauen Fliesen, Metrofliesen, Unterbauwaschbecken, Quarzit-Waschtisch, grauem Boden und oranger Wandfarbe in Nashville
Mittelgroßes Mediterranes Badezimmer En Suite mit Schrankfronten mit vertiefter Füllung, dunklen Holzschränken, japanischer Badewanne, blauen Fliesen, Metrofliesen, Unterbauwaschbecken, Quarzit-Waschtisch, grauem Boden und oranger Wandfarbe in Nashville

The goal of Pineapple House designers was to stay within existing footprint while improving the look, storage capabilities and functionality of the master bath. Along the right wall, they replace the existing tub with a freestanding Roman soaking tub. Glass shower walls lets natural light illuminate the formerly dark, enclosed corner shower. Along the left wall, a new double-sink vanity has hidden storage in tall, slender doors that are configured to mimic columns. The central section of the long vanity has a make-up drawer and more storage behind the mirror. Along the back wall, a custom unit houses a television that intentionally blends into the deep coloration of the millwork. An under counter refrigerator is located in the lower left portion of unit.
Scott Moore Photography

Mittelgroßes Modernes Badezimmer En Suite mit Schrankfronten mit vertiefter Füllung, grauen Schränken, japanischer Badewanne, offener Dusche, Toilette mit Aufsatzspülkasten, beigen Fliesen, weißer Wandfarbe, Unterbauwaschbecken, weißem Boden, offener Dusche, Porzellanfliesen, Porzellan-Bodenfliesen, Granit-Waschbecken/Waschtisch und beiger Waschtischplatte in Sonstige
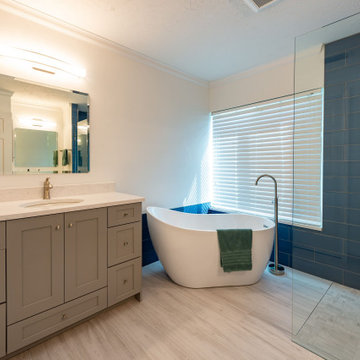
This modern bathroom remodel consists of natural design elements along with a wet-room shower that goes well with the bathroom's open floor plan.
Modernes Badezimmer mit Schrankfronten mit vertiefter Füllung, grauen Schränken, japanischer Badewanne, Nasszelle, blauen Fliesen, Keramikfliesen, weißer Wandfarbe, Laminat, buntem Boden, offener Dusche, Einzelwaschbecken und eingebautem Waschtisch in Tampa
Modernes Badezimmer mit Schrankfronten mit vertiefter Füllung, grauen Schränken, japanischer Badewanne, Nasszelle, blauen Fliesen, Keramikfliesen, weißer Wandfarbe, Laminat, buntem Boden, offener Dusche, Einzelwaschbecken und eingebautem Waschtisch in Tampa
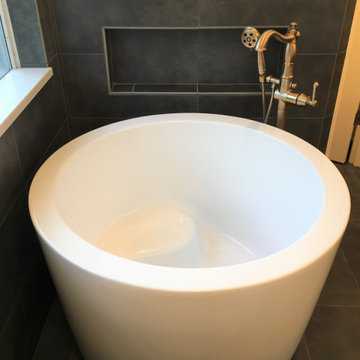
Custom Surface Solutions (www.css-tile.com) - Owner Craig Thompson (512) 430-1215. This project shows a complete Master Bathroom remodel with before, during and after pictures. Master Bathroom features a Japanese soaker tub, enlarged shower with 4 1/2" x 12" white subway tile on walls, niche and celling., dark gray 2" x 2" shower floor tile with Schluter tiled drain, floor to ceiling shower glass, and quartz waterfall knee wall cap with integrated seat and curb cap. Floor has dark gray 12" x 24" tile on Schluter heated floor and same tile on tub wall surround with wall niche. Shower, tub and vanity plumbing fixtures and accessories are Delta Champagne Bronze. Vanity is custom built with quartz countertop and backsplash, undermount oval sinks, wall mounted faucets, wood framed mirrors and open wall medicine cabinet.
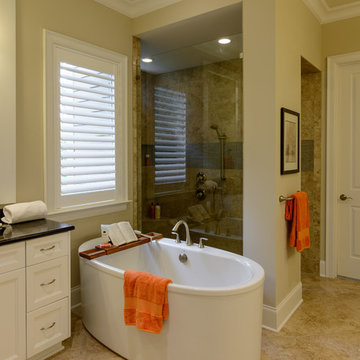
Photo by Norman McClave / Spacious Images
Mittelgroßes Modernes Badezimmer En Suite mit Schrankfronten mit vertiefter Füllung, weißen Schränken, japanischer Badewanne, Eckdusche, beigen Fliesen, gelber Wandfarbe und Falttür-Duschabtrennung in Charlotte
Mittelgroßes Modernes Badezimmer En Suite mit Schrankfronten mit vertiefter Füllung, weißen Schränken, japanischer Badewanne, Eckdusche, beigen Fliesen, gelber Wandfarbe und Falttür-Duschabtrennung in Charlotte

Amazing front porch of a modern farmhouse built by Steve Powell Homes (www.stevepowellhomes.com). Photo Credit: David Cannon Photography (www.davidcannonphotography.com)

After we reconfigure the master bath walls, we move the shower and change its walls to glass to allow natural light to flow throughout the space.
Großes Modernes Badezimmer En Suite mit Schrankfronten mit vertiefter Füllung, weißen Schränken, japanischer Badewanne, Doppeldusche, weißen Fliesen, Marmorfliesen, weißer Wandfarbe, Marmorboden, Unterbauwaschbecken, Marmor-Waschbecken/Waschtisch, weißem Boden, Falttür-Duschabtrennung, weißer Waschtischplatte, Duschbank, Doppelwaschbecken und eingebautem Waschtisch in Miami
Großes Modernes Badezimmer En Suite mit Schrankfronten mit vertiefter Füllung, weißen Schränken, japanischer Badewanne, Doppeldusche, weißen Fliesen, Marmorfliesen, weißer Wandfarbe, Marmorboden, Unterbauwaschbecken, Marmor-Waschbecken/Waschtisch, weißem Boden, Falttür-Duschabtrennung, weißer Waschtischplatte, Duschbank, Doppelwaschbecken und eingebautem Waschtisch in Miami

Luxurious Walk-in Bathtub with Chrome Accessories (Closed Door)
Mittelgroßes Modernes Duschbad mit Schrankfronten mit vertiefter Füllung, dunklen Holzschränken, japanischer Badewanne, Wandtoilette mit Spülkasten, beigen Fliesen, braunen Fliesen, Keramikfliesen, beiger Wandfarbe, Keramikboden, Unterbauwaschbecken und Mineralwerkstoff-Waschtisch in Wichita
Mittelgroßes Modernes Duschbad mit Schrankfronten mit vertiefter Füllung, dunklen Holzschränken, japanischer Badewanne, Wandtoilette mit Spülkasten, beigen Fliesen, braunen Fliesen, Keramikfliesen, beiger Wandfarbe, Keramikboden, Unterbauwaschbecken und Mineralwerkstoff-Waschtisch in Wichita
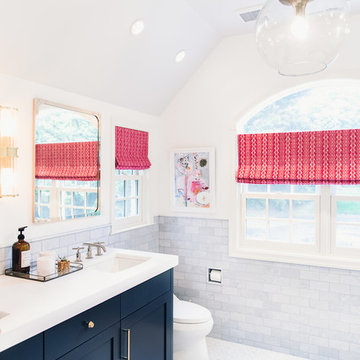
Master bathroom renovation.
Custom vanity in Benjamin Moore Hale Navy
Hardware from Rejuvenation
Lighting from Restoration Hardware
Countertop in white thassos marble
Backsplash in blue celeste subway tile
Floor tile in New Ravenna
Sinks, faucets, toilet, shower system from Kohler
Mirrors from Restoration Hardware
Tub from Albion (Tubby Torre)
Portrait from Renaissance Fine Arts
Photos by Katie Merkle Photography
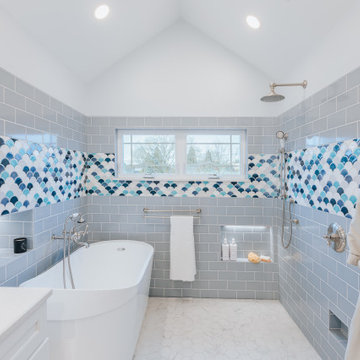
Custom bathroom inspired by a Japanese Ofuro room. Complete with a curbless shower, Japanese soaking tub, and single vanity.
Großes Badezimmer En Suite mit Schrankfronten mit vertiefter Füllung, weißen Schränken, japanischer Badewanne, bodengleicher Dusche, blauen Fliesen, Metrofliesen, weißer Wandfarbe, Mosaik-Bodenfliesen, Quarzwerkstein-Waschtisch, weißem Boden, offener Dusche, beiger Waschtischplatte, Duschbank, Einzelwaschbecken, schwebendem Waschtisch und gewölbter Decke in Portland
Großes Badezimmer En Suite mit Schrankfronten mit vertiefter Füllung, weißen Schränken, japanischer Badewanne, bodengleicher Dusche, blauen Fliesen, Metrofliesen, weißer Wandfarbe, Mosaik-Bodenfliesen, Quarzwerkstein-Waschtisch, weißem Boden, offener Dusche, beiger Waschtischplatte, Duschbank, Einzelwaschbecken, schwebendem Waschtisch und gewölbter Decke in Portland
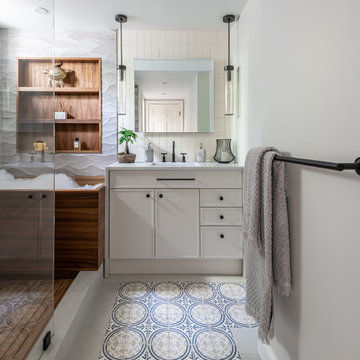
Functional Fix - Kitchen Design by #Meghan in Chevy Chase, DC
Photography by Keith Miller Keiana Photography http://www.gilmerkitchens.com/portfolio-2/#
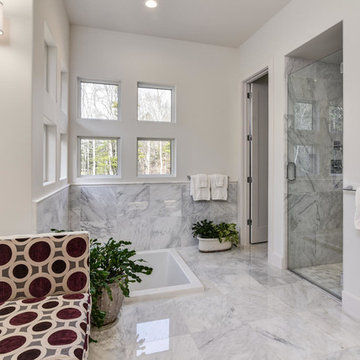
The master bathroom features a Japanese soaking tub.
Kleines Rustikales Badezimmer En Suite mit Schrankfronten mit vertiefter Füllung, weißen Schränken, japanischer Badewanne, Duschnische, Toilette mit Aufsatzspülkasten, weißen Fliesen, Marmorfliesen, weißer Wandfarbe, Marmorboden, Einbauwaschbecken, Marmor-Waschbecken/Waschtisch, weißem Boden und Falttür-Duschabtrennung in Los Angeles
Kleines Rustikales Badezimmer En Suite mit Schrankfronten mit vertiefter Füllung, weißen Schränken, japanischer Badewanne, Duschnische, Toilette mit Aufsatzspülkasten, weißen Fliesen, Marmorfliesen, weißer Wandfarbe, Marmorboden, Einbauwaschbecken, Marmor-Waschbecken/Waschtisch, weißem Boden und Falttür-Duschabtrennung in Los Angeles
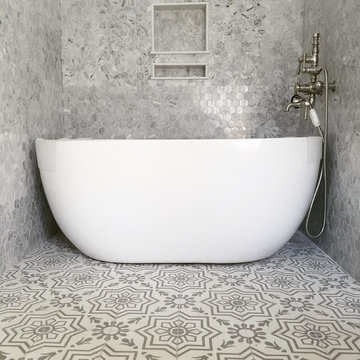
Kleines Stilmix Badezimmer En Suite mit Schrankfronten mit vertiefter Füllung, grauen Schränken, japanischer Badewanne, Duschbadewanne, Wandtoilette mit Spülkasten, grauen Fliesen, Steinfliesen, grauer Wandfarbe, Zementfliesen für Boden, Unterbauwaschbecken, Quarzwerkstein-Waschtisch, grauem Boden und Duschvorhang-Duschabtrennung in Boston
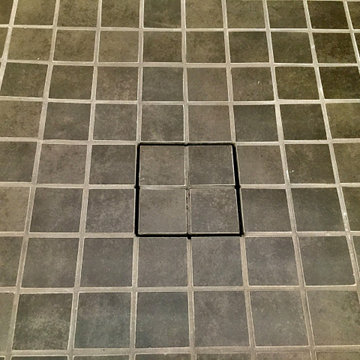
Custom Surface Solutions (www.css-tile.com) - Owner Craig Thompson (512) 430-1215. This project shows a complete Master Bathroom remodel with before, during and after pictures. Master Bathroom features a Japanese soaker tub, enlarged shower with 4 1/2" x 12" white subway tile on walls, niche and celling., dark gray 2" x 2" shower floor tile with Schluter tiled drain, floor to ceiling shower glass, and quartz waterfall knee wall cap with integrated seat and curb cap. Floor has dark gray 12" x 24" tile on Schluter heated floor and same tile on tub wall surround with wall niche. Shower, tub and vanity plumbing fixtures and accessories are Delta Champagne Bronze. Vanity is custom built with quartz countertop and backsplash, undermount oval sinks, wall mounted faucets, wood framed mirrors and open wall medicine cabinet.
Badezimmer mit Schrankfronten mit vertiefter Füllung und japanischer Badewanne Ideen und Design
1