Badezimmer mit Schrankfronten mit vertiefter Füllung und Kalkstein-Waschbecken/Waschtisch Ideen und Design
Suche verfeinern:
Budget
Sortieren nach:Heute beliebt
101 – 120 von 800 Fotos
1 von 3
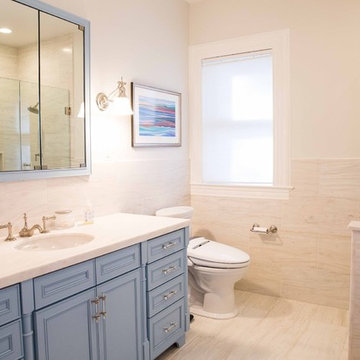
Mittelgroßes Klassisches Badezimmer En Suite mit Schrankfronten mit vertiefter Füllung, Einbaubadewanne, Eckdusche, Bidet, beigen Fliesen, Kalkfliesen, weißer Wandfarbe, Travertin, Unterbauwaschbecken und Kalkstein-Waschbecken/Waschtisch in New York
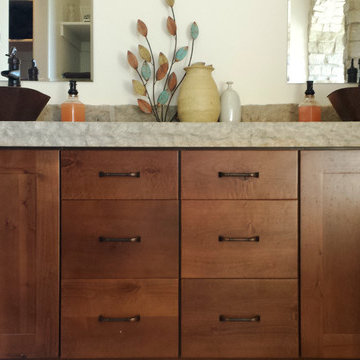
This bathroom incorporates the natural beauty of Buechel Stone's Mill Creek Siena and Mill Creek Cut Stone in the countertops, backsplashes, and gorgeous tub surround. There's also a beautiful fireplace and arched entry doorway using stone throughout the interior. Click on the tags to see more at www.buechelstone.com/shoppingcart/products/Mill-Creek-Sie... and/or www.buechelstone.com/shoppingcart/products/Mill-Creek-Nat...
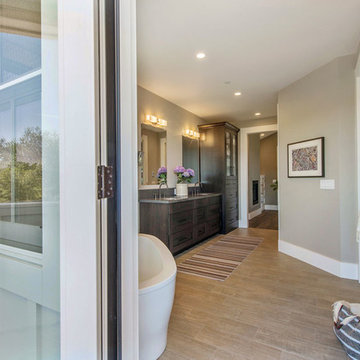
Master bathroom with quarter sawn oak cabinetry stained dark, limestone counter, freestanding bathtub, tile floor and deck
Großes Landhausstil Badezimmer En Suite mit Schrankfronten mit vertiefter Füllung, schwarzen Schränken, freistehender Badewanne, bodengleicher Dusche, grauen Fliesen, Porzellanfliesen, grauer Wandfarbe, Porzellan-Bodenfliesen, Unterbauwaschbecken und Kalkstein-Waschbecken/Waschtisch in San Francisco
Großes Landhausstil Badezimmer En Suite mit Schrankfronten mit vertiefter Füllung, schwarzen Schränken, freistehender Badewanne, bodengleicher Dusche, grauen Fliesen, Porzellanfliesen, grauer Wandfarbe, Porzellan-Bodenfliesen, Unterbauwaschbecken und Kalkstein-Waschbecken/Waschtisch in San Francisco
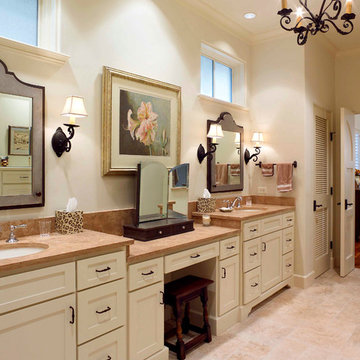
High windows add lots of light to the master bath dressing area.
Großes Mediterranes Badezimmer En Suite mit Schrankfronten mit vertiefter Füllung, weißen Schränken, weißer Wandfarbe, Kalkstein, Unterbauwaschbecken und Kalkstein-Waschbecken/Waschtisch in Dallas
Großes Mediterranes Badezimmer En Suite mit Schrankfronten mit vertiefter Füllung, weißen Schränken, weißer Wandfarbe, Kalkstein, Unterbauwaschbecken und Kalkstein-Waschbecken/Waschtisch in Dallas
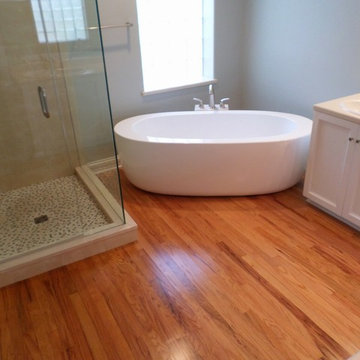
Kleines Modernes Badezimmer En Suite mit Schrankfronten mit vertiefter Füllung, weißen Schränken, Kalkstein-Waschbecken/Waschtisch, freistehender Badewanne, Doppeldusche, beigen Fliesen, Porzellanfliesen, grauer Wandfarbe und hellem Holzboden in Denver
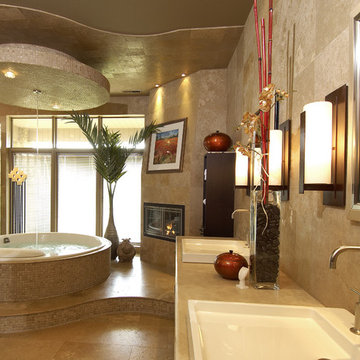
Builder: Gene Rowbotham |
Cabinets: Kitchen Distributors |
Photographer: Joe Wittkop
Großes Modernes Badezimmer En Suite mit Aufsatzwaschbecken, Schrankfronten mit vertiefter Füllung, hellbraunen Holzschränken, Kalkstein-Waschbecken/Waschtisch, freistehender Badewanne, beigen Fliesen, Steinfliesen, beiger Wandfarbe und Travertin in Sonstige
Großes Modernes Badezimmer En Suite mit Aufsatzwaschbecken, Schrankfronten mit vertiefter Füllung, hellbraunen Holzschränken, Kalkstein-Waschbecken/Waschtisch, freistehender Badewanne, beigen Fliesen, Steinfliesen, beiger Wandfarbe und Travertin in Sonstige
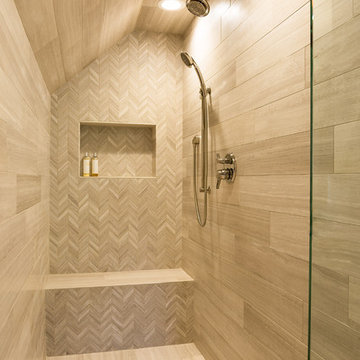
Mittelgroßes Klassisches Duschbad mit Schrankfronten mit vertiefter Füllung, weißen Schränken, beigen Fliesen, Keramikfliesen, Kalkstein-Waschbecken/Waschtisch, Duschnische, beiger Wandfarbe, Keramikboden, Unterbauwaschbecken und freistehender Badewanne in Sonstige
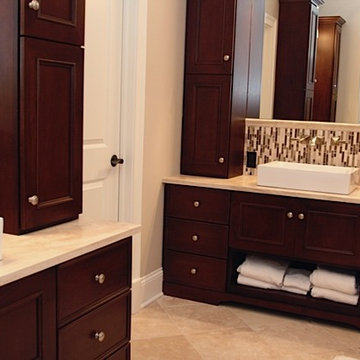
Mittelgroßes Modernes Badezimmer En Suite mit Schrankfronten mit vertiefter Füllung, dunklen Holzschränken, beigen Fliesen, braunen Fliesen, weißen Fliesen, Mosaikfliesen, beiger Wandfarbe, Travertin, Sockelwaschbecken und Kalkstein-Waschbecken/Waschtisch in Chicago
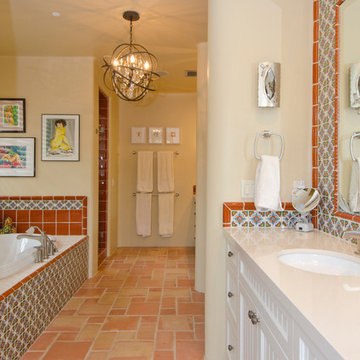
Christopher Vialpando, http://chrisvialpando.com
Mittelgroßes Mediterranes Badezimmer mit Unterbauwaschbecken, Schrankfronten mit vertiefter Füllung, weißen Schränken, Kalkstein-Waschbecken/Waschtisch, Einbaubadewanne, Duschnische, beiger Wandfarbe, Terrakottaboden und farbigen Fliesen in Phoenix
Mittelgroßes Mediterranes Badezimmer mit Unterbauwaschbecken, Schrankfronten mit vertiefter Füllung, weißen Schränken, Kalkstein-Waschbecken/Waschtisch, Einbaubadewanne, Duschnische, beiger Wandfarbe, Terrakottaboden und farbigen Fliesen in Phoenix
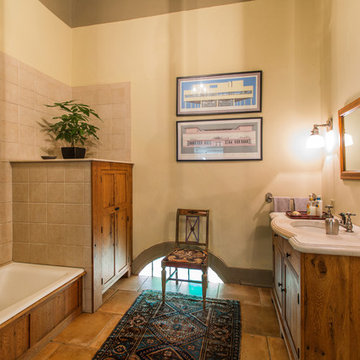
Mittelgroßes Klassisches Badezimmer En Suite mit Schrankfronten mit vertiefter Füllung, hellbraunen Holzschränken, Badewanne in Nische, Duschbadewanne, Wandtoilette mit Spülkasten, beigen Fliesen, Keramikfliesen, beiger Wandfarbe, Travertin, Unterbauwaschbecken, Kalkstein-Waschbecken/Waschtisch, braunem Boden und offener Dusche in Philadelphia
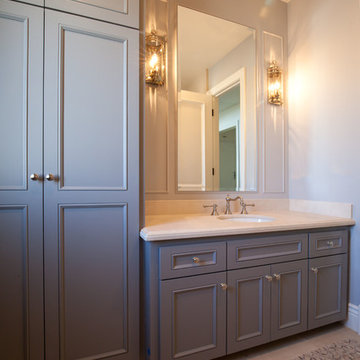
Luxurious modern take on a traditional white Italian villa. An entry with a silver domed ceiling, painted moldings in patterns on the walls and mosaic marble flooring create a luxe foyer. Into the formal living room, cool polished Crema Marfil marble tiles contrast with honed carved limestone fireplaces throughout the home, including the outdoor loggia. Ceilings are coffered with white painted
crown moldings and beams, or planked, and the dining room has a mirrored ceiling. Bathrooms are white marble tiles and counters, with dark rich wood stains or white painted. The hallway leading into the master bedroom is designed with barrel vaulted ceilings and arched paneled wood stained doors. The master bath and vestibule floor is covered with a carpet of patterned mosaic marbles, and the interior doors to the large walk in master closets are made with leaded glass to let in the light. The master bedroom has dark walnut planked flooring, and a white painted fireplace surround with a white marble hearth.
The kitchen features white marbles and white ceramic tile backsplash, white painted cabinetry and a dark stained island with carved molding legs. Next to the kitchen, the bar in the family room has terra cotta colored marble on the backsplash and counter over dark walnut cabinets. Wrought iron staircase leading to the more modern media/family room upstairs.
Project Location: North Ranch, Westlake, California. Remodel designed by Maraya Interior Design. From their beautiful resort town of Ojai, they serve clients in Montecito, Hope Ranch, Malibu, Westlake and Calabasas, across the tri-county areas of Santa Barbara, Ventura and Los Angeles, south to Hidden Hills- north through Solvang and more.
Pool bath with painted grey cabinets. Limestone mosaic flooring with limestone countertop.
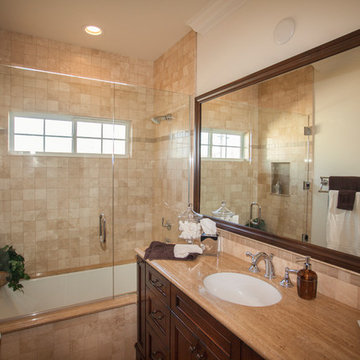
We were excited when the homeowners of this project approached us to help them with their whole house remodel as this is a historic preservation project. The historical society has approved this remodel. As part of that distinction we had to honor the original look of the home; keeping the façade updated but intact. For example the doors and windows are new but they were made as replicas to the originals. The homeowners were relocating from the Inland Empire to be closer to their daughter and grandchildren. One of their requests was additional living space. In order to achieve this we added a second story to the home while ensuring that it was in character with the original structure. The interior of the home is all new. It features all new plumbing, electrical and HVAC. Although the home is a Spanish Revival the homeowners style on the interior of the home is very traditional. The project features a home gym as it is important to the homeowners to stay healthy and fit. The kitchen / great room was designed so that the homewoners could spend time with their daughter and her children. The home features two master bedroom suites. One is upstairs and the other one is down stairs. The homeowners prefer to use the downstairs version as they are not forced to use the stairs. They have left the upstairs master suite as a guest suite.
Enjoy some of the before and after images of this project:
http://www.houzz.com/discussions/3549200/old-garage-office-turned-gym-in-los-angeles
http://www.houzz.com/discussions/3558821/la-face-lift-for-the-patio
http://www.houzz.com/discussions/3569717/la-kitchen-remodel
http://www.houzz.com/discussions/3579013/los-angeles-entry-hall
http://www.houzz.com/discussions/3592549/exterior-shots-of-a-whole-house-remodel-in-la
http://www.houzz.com/discussions/3607481/living-dining-rooms-become-a-library-and-formal-dining-room-in-la
http://www.houzz.com/discussions/3628842/bathroom-makeover-in-los-angeles-ca
http://www.houzz.com/discussions/3640770/sweet-dreams-la-bedroom-remodels
Exterior: Approved by the historical society as a Spanish Revival, the second story of this home was an addition. All of the windows and doors were replicated to match the original styling of the house. The roof is a combination of Gable and Hip and is made of red clay tile. The arched door and windows are typical of Spanish Revival. The home also features a Juliette Balcony and window.
Library / Living Room: The library offers Pocket Doors and custom bookcases.
Powder Room: This powder room has a black toilet and Herringbone travertine.
Kitchen: This kitchen was designed for someone who likes to cook! It features a Pot Filler, a peninsula and an island, a prep sink in the island, and cookbook storage on the end of the peninsula. The homeowners opted for a mix of stainless and paneled appliances. Although they have a formal dining room they wanted a casual breakfast area to enjoy informal meals with their grandchildren. The kitchen also utilizes a mix of recessed lighting and pendant lights. A wine refrigerator and outlets conveniently located on the island and around the backsplash are the modern updates that were important to the homeowners.
Master bath: The master bath enjoys both a soaking tub and a large shower with body sprayers and hand held. For privacy, the bidet was placed in a water closet next to the shower. There is plenty of counter space in this bathroom which even includes a makeup table.
Staircase: The staircase features a decorative niche
Upstairs master suite: The upstairs master suite features the Juliette balcony
Outside: Wanting to take advantage of southern California living the homeowners requested an outdoor kitchen complete with retractable awning. The fountain and lounging furniture keep it light.
Home gym: This gym comes completed with rubberized floor covering and dedicated bathroom. It also features its own HVAC system and wall mounted TV.

Mittelgroßes Klassisches Badezimmer mit Schrankfronten mit vertiefter Füllung, hellen Holzschränken, Duschnische, Toilette mit Aufsatzspülkasten, grauen Fliesen, Marmorfliesen, weißer Wandfarbe, Vinylboden, Unterbauwaschbecken, Kalkstein-Waschbecken/Waschtisch, grauem Boden, Falttür-Duschabtrennung, beiger Waschtischplatte, Einzelwaschbecken und schwebendem Waschtisch in Orange County
Clear glass shower surround and door with stainless hardware. Corner tub has Kohler Purist series tub filler. Tub surround is blue fabric look porcelain tiles which are closely matched to accent wall paint. A honed Durango limestone floor complements the blue tones of the bathroom. Lagos Azul limestone is used for the corner tub deck and the cap on the shower half wall.
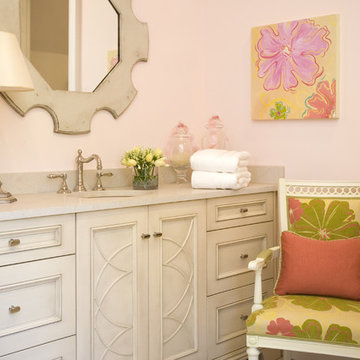
Handcrafted cabinets are a highlight of this pink and green bathroom. Photo by Ashley Hope.
Großes Eklektisches Kinderbad mit Kalkstein-Waschbecken/Waschtisch, Unterbauwaschbecken, weißen Schränken, rosa Wandfarbe, Travertin, Einbaubadewanne, Wandtoilette mit Spülkasten, weißen Fliesen, Steinfliesen und Schrankfronten mit vertiefter Füllung in Atlanta
Großes Eklektisches Kinderbad mit Kalkstein-Waschbecken/Waschtisch, Unterbauwaschbecken, weißen Schränken, rosa Wandfarbe, Travertin, Einbaubadewanne, Wandtoilette mit Spülkasten, weißen Fliesen, Steinfliesen und Schrankfronten mit vertiefter Füllung in Atlanta
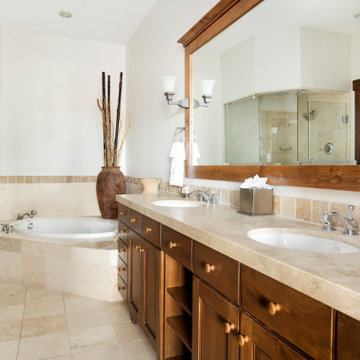
Travertine floor, bathtub surround and walk in shower, jetted tub , double vanity sinks with travertine countertop and alder wood cabinets
Mittelgroßes Rustikales Badezimmer En Suite mit Schrankfronten mit vertiefter Füllung, braunen Schränken, Einbaubadewanne, Eckdusche, Wandtoilette mit Spülkasten, beigen Fliesen, Travertinfliesen, weißer Wandfarbe, Travertin, Unterbauwaschbecken, Kalkstein-Waschbecken/Waschtisch, beigem Boden, Falttür-Duschabtrennung, beiger Waschtischplatte, WC-Raum, Doppelwaschbecken und eingebautem Waschtisch in Salt Lake City
Mittelgroßes Rustikales Badezimmer En Suite mit Schrankfronten mit vertiefter Füllung, braunen Schränken, Einbaubadewanne, Eckdusche, Wandtoilette mit Spülkasten, beigen Fliesen, Travertinfliesen, weißer Wandfarbe, Travertin, Unterbauwaschbecken, Kalkstein-Waschbecken/Waschtisch, beigem Boden, Falttür-Duschabtrennung, beiger Waschtischplatte, WC-Raum, Doppelwaschbecken und eingebautem Waschtisch in Salt Lake City
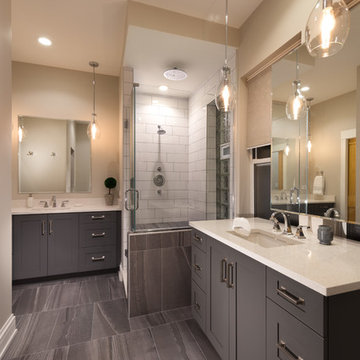
A large master bathroom remodeled to fit our clients' needs. For this renovation, we replaced the large jacuzzi tub with a second vanity, exchanged the floor-to-ceiling shower doors with lower Starfire glass (which also prevents excess steam), a new shower bench and niche, as well as a new entryway to the walk-in closet.
This new and improved master bath was then adorned with large dark grey floor tiles, dark grey painted walls and vanities, rich blonde maple doors, and artisanal pendant lights with sleek Edison bulbs.
Designed by Chi Renovation & Design who serve Chicago and it's surrounding suburbs, with an emphasis on the North Side and North Shore. You'll find their work from the Loop through Lincoln Park, Skokie, Wilmette, and all of the way up to Lake Forest.
For more about Chi Renovation & Design, click here: https://www.chirenovation.com/
To learn more about this project, click here: https://www.chirenovation.com/portfolio/chicago-west-town-remodel/
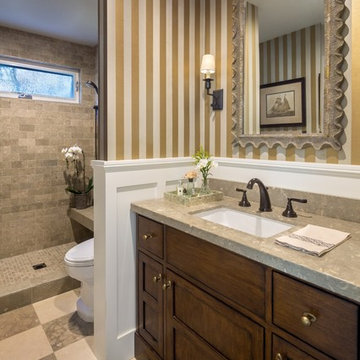
Mittelgroßes Klassisches Duschbad mit Unterbauwaschbecken, Schrankfronten mit vertiefter Füllung, hellbraunen Holzschränken, Kalkstein-Waschbecken/Waschtisch, bunten Wänden, Kalkstein, offener Dusche, Wandtoilette mit Spülkasten, beigen Fliesen, Steinfliesen, buntem Boden und offener Dusche in Orange County
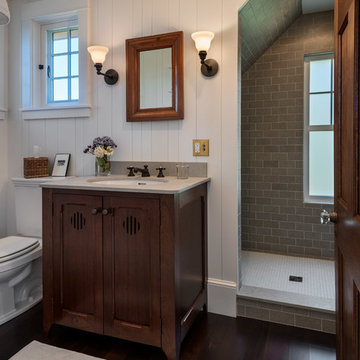
The dark wood vanity is the centerpiece of this cottage style bathroom. With its recessed panel cabinet doors and subtle embellishments, it brings a touch of elegance to the space.
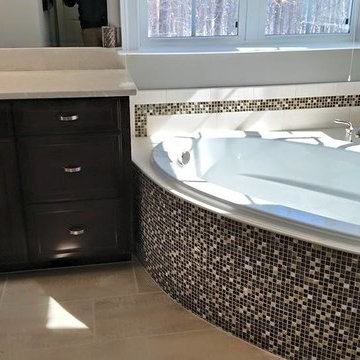
Mittelgroßes Stilmix Badezimmer En Suite mit Schrankfronten mit vertiefter Füllung, schwarzen Schränken, Eckbadewanne, Toilette mit Aufsatzspülkasten, beigen Fliesen, schwarzen Fliesen, farbigen Fliesen, Mosaikfliesen, grauer Wandfarbe, Kalkstein, Unterbauwaschbecken, Kalkstein-Waschbecken/Waschtisch und beigem Boden in Washington, D.C.
Badezimmer mit Schrankfronten mit vertiefter Füllung und Kalkstein-Waschbecken/Waschtisch Ideen und Design
6