Badezimmer mit Schrankfronten mit vertiefter Füllung und Kalkstein-Waschbecken/Waschtisch Ideen und Design
Suche verfeinern:
Budget
Sortieren nach:Heute beliebt
41 – 60 von 800 Fotos
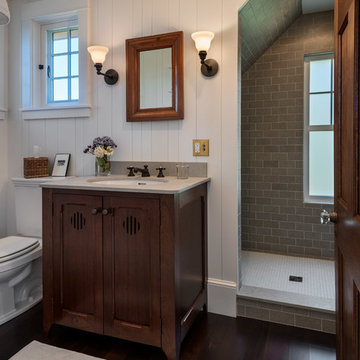
The dark wood vanity is the centerpiece of this cottage style bathroom. With its recessed panel cabinet doors and subtle embellishments, it brings a touch of elegance to the space.
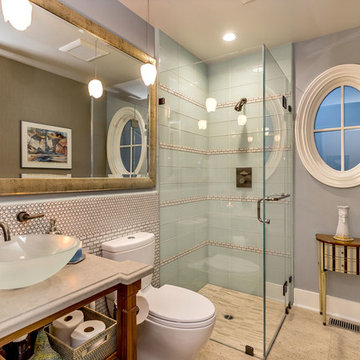
Mark Pinkerton
Mittelgroßes Modernes Duschbad mit Schrankfronten mit vertiefter Füllung, hellbraunen Holzschränken, Eckdusche, Toilette mit Aufsatzspülkasten, beigen Fliesen, Glasfliesen, blauer Wandfarbe, Marmorboden, Aufsatzwaschbecken und Kalkstein-Waschbecken/Waschtisch in San Francisco
Mittelgroßes Modernes Duschbad mit Schrankfronten mit vertiefter Füllung, hellbraunen Holzschränken, Eckdusche, Toilette mit Aufsatzspülkasten, beigen Fliesen, Glasfliesen, blauer Wandfarbe, Marmorboden, Aufsatzwaschbecken und Kalkstein-Waschbecken/Waschtisch in San Francisco
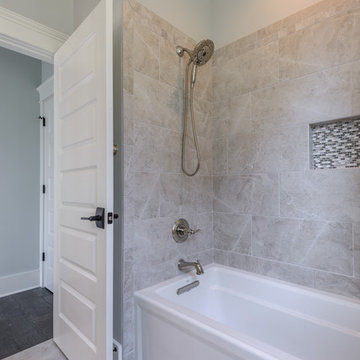
Mittelgroßes Klassisches Badezimmer mit Schrankfronten mit vertiefter Füllung, weißen Schränken, Badewanne in Nische, Duschnische, Wandtoilette mit Spülkasten, beigen Fliesen, Porzellanfliesen, grauer Wandfarbe, Porzellan-Bodenfliesen, Unterbauwaschbecken, Kalkstein-Waschbecken/Waschtisch, beigem Boden und grauer Waschtischplatte in Sonstige
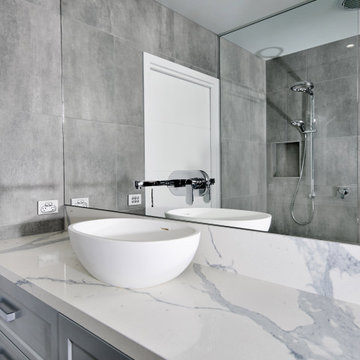
Große Moderne Fliesenlose Dusche En Suite mit Schrankfronten mit vertiefter Füllung, grauen Schränken, freistehender Badewanne, Eckdusche, Toilette mit Aufsatzspülkasten, grauen Fliesen, Steinfliesen, grauer Wandfarbe, Kalkstein, Aufsatzwaschbecken, Kalkstein-Waschbecken/Waschtisch, grauem Boden, Falttür-Duschabtrennung, weißer Waschtischplatte, Einzelwaschbecken, freistehendem Waschtisch und gewölbter Decke in Jacksonville

We were excited when the homeowners of this project approached us to help them with their whole house remodel as this is a historic preservation project. The historical society has approved this remodel. As part of that distinction we had to honor the original look of the home; keeping the façade updated but intact. For example the doors and windows are new but they were made as replicas to the originals. The homeowners were relocating from the Inland Empire to be closer to their daughter and grandchildren. One of their requests was additional living space. In order to achieve this we added a second story to the home while ensuring that it was in character with the original structure. The interior of the home is all new. It features all new plumbing, electrical and HVAC. Although the home is a Spanish Revival the homeowners style on the interior of the home is very traditional. The project features a home gym as it is important to the homeowners to stay healthy and fit. The kitchen / great room was designed so that the homewoners could spend time with their daughter and her children. The home features two master bedroom suites. One is upstairs and the other one is down stairs. The homeowners prefer to use the downstairs version as they are not forced to use the stairs. They have left the upstairs master suite as a guest suite.
Enjoy some of the before and after images of this project:
http://www.houzz.com/discussions/3549200/old-garage-office-turned-gym-in-los-angeles
http://www.houzz.com/discussions/3558821/la-face-lift-for-the-patio
http://www.houzz.com/discussions/3569717/la-kitchen-remodel
http://www.houzz.com/discussions/3579013/los-angeles-entry-hall
http://www.houzz.com/discussions/3592549/exterior-shots-of-a-whole-house-remodel-in-la
http://www.houzz.com/discussions/3607481/living-dining-rooms-become-a-library-and-formal-dining-room-in-la
http://www.houzz.com/discussions/3628842/bathroom-makeover-in-los-angeles-ca
http://www.houzz.com/discussions/3640770/sweet-dreams-la-bedroom-remodels
Exterior: Approved by the historical society as a Spanish Revival, the second story of this home was an addition. All of the windows and doors were replicated to match the original styling of the house. The roof is a combination of Gable and Hip and is made of red clay tile. The arched door and windows are typical of Spanish Revival. The home also features a Juliette Balcony and window.
Library / Living Room: The library offers Pocket Doors and custom bookcases.
Powder Room: This powder room has a black toilet and Herringbone travertine.
Kitchen: This kitchen was designed for someone who likes to cook! It features a Pot Filler, a peninsula and an island, a prep sink in the island, and cookbook storage on the end of the peninsula. The homeowners opted for a mix of stainless and paneled appliances. Although they have a formal dining room they wanted a casual breakfast area to enjoy informal meals with their grandchildren. The kitchen also utilizes a mix of recessed lighting and pendant lights. A wine refrigerator and outlets conveniently located on the island and around the backsplash are the modern updates that were important to the homeowners.
Master bath: The master bath enjoys both a soaking tub and a large shower with body sprayers and hand held. For privacy, the bidet was placed in a water closet next to the shower. There is plenty of counter space in this bathroom which even includes a makeup table.
Staircase: The staircase features a decorative niche
Upstairs master suite: The upstairs master suite features the Juliette balcony
Outside: Wanting to take advantage of southern California living the homeowners requested an outdoor kitchen complete with retractable awning. The fountain and lounging furniture keep it light.
Home gym: This gym comes completed with rubberized floor covering and dedicated bathroom. It also features its own HVAC system and wall mounted TV.
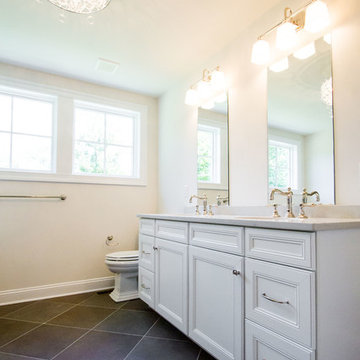
Mittelgroßes Klassisches Badezimmer En Suite mit Schrankfronten mit vertiefter Füllung, weißen Schränken, Unterbauwanne, Eckdusche, beigen Fliesen, Keramikfliesen, weißer Wandfarbe, Keramikboden, Unterbauwaschbecken, Kalkstein-Waschbecken/Waschtisch, braunem Boden und Falttür-Duschabtrennung in Philadelphia

Amber Frederiksen Photography
Klassisches Badezimmer En Suite mit Unterbauwaschbecken, Schrankfronten mit vertiefter Füllung, weißen Schränken, Kalkstein-Waschbecken/Waschtisch, Doppeldusche, beigen Fliesen, Porzellanfliesen, weißer Wandfarbe und Travertin in Miami
Klassisches Badezimmer En Suite mit Unterbauwaschbecken, Schrankfronten mit vertiefter Füllung, weißen Schränken, Kalkstein-Waschbecken/Waschtisch, Doppeldusche, beigen Fliesen, Porzellanfliesen, weißer Wandfarbe und Travertin in Miami
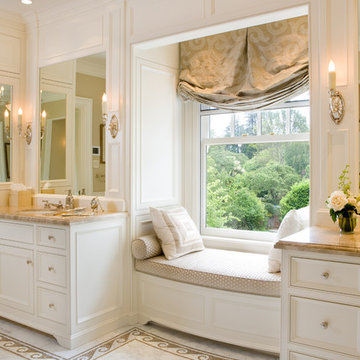
Tailored and spacious master bathroom with beaded and flush inset cabinets and delightful garden-view, box bay window seat sitting cozy within a panelized, gently curved alcove. Photo by Rusty Reniers

Ed Gohlich
Mediterranes Duschbad mit Schrankfronten mit vertiefter Füllung, braunen Schränken, Toilette mit Aufsatzspülkasten, Terrakottafliesen, weißer Wandfarbe, Kalkstein, Unterbauwaschbecken, Kalkstein-Waschbecken/Waschtisch, beigem Boden und beiger Waschtischplatte in San Diego
Mediterranes Duschbad mit Schrankfronten mit vertiefter Füllung, braunen Schränken, Toilette mit Aufsatzspülkasten, Terrakottafliesen, weißer Wandfarbe, Kalkstein, Unterbauwaschbecken, Kalkstein-Waschbecken/Waschtisch, beigem Boden und beiger Waschtischplatte in San Diego
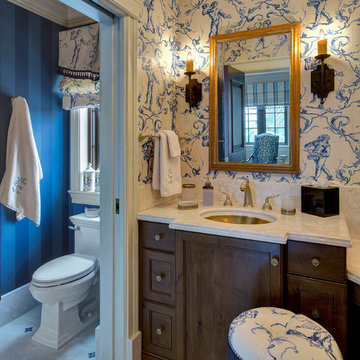
The walls of the bathroom were papered in a cream and blue French scene to add whimsy to the formal guest bathroom.
Taylor Architectural Photography
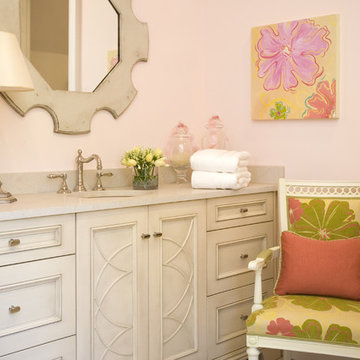
Handcrafted cabinets are a highlight of this pink and green bathroom. Photo by Ashley Hope.
Großes Eklektisches Kinderbad mit Kalkstein-Waschbecken/Waschtisch, Unterbauwaschbecken, weißen Schränken, rosa Wandfarbe, Travertin, Einbaubadewanne, Wandtoilette mit Spülkasten, weißen Fliesen, Steinfliesen und Schrankfronten mit vertiefter Füllung in Atlanta
Großes Eklektisches Kinderbad mit Kalkstein-Waschbecken/Waschtisch, Unterbauwaschbecken, weißen Schränken, rosa Wandfarbe, Travertin, Einbaubadewanne, Wandtoilette mit Spülkasten, weißen Fliesen, Steinfliesen und Schrankfronten mit vertiefter Füllung in Atlanta

Geräumiges Klassisches Badezimmer En Suite mit Eckdusche, Unterbauwaschbecken, Schrankfronten mit vertiefter Füllung, hellbraunen Holzschränken, Kalkstein-Waschbecken/Waschtisch, Unterbauwanne, Wandtoilette mit Spülkasten, beigen Fliesen, Steinfliesen, beiger Wandfarbe und Marmorboden in Chicago

Mittelgroßes Klassisches Badezimmer mit Schrankfronten mit vertiefter Füllung, hellen Holzschränken, Duschnische, Toilette mit Aufsatzspülkasten, grauen Fliesen, Marmorfliesen, weißer Wandfarbe, Vinylboden, Unterbauwaschbecken, Kalkstein-Waschbecken/Waschtisch, grauem Boden, Falttür-Duschabtrennung, beiger Waschtischplatte, Einzelwaschbecken und schwebendem Waschtisch in Orange County
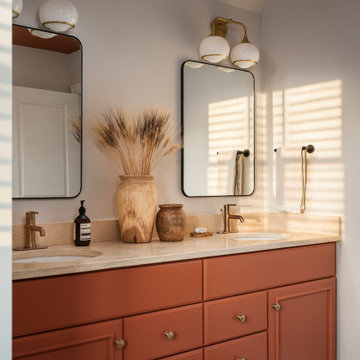
Vanity and ceiling color: Cavern Clay by Sherwin Williams
Mittelgroßes Klassisches Badezimmer En Suite mit Schrankfronten mit vertiefter Füllung, grünen Schränken, Wandtoilette mit Spülkasten, grauer Wandfarbe, dunklem Holzboden, Unterbauwaschbecken, Kalkstein-Waschbecken/Waschtisch, beigem Boden, beiger Waschtischplatte, Doppelwaschbecken und eingebautem Waschtisch in Chicago
Mittelgroßes Klassisches Badezimmer En Suite mit Schrankfronten mit vertiefter Füllung, grünen Schränken, Wandtoilette mit Spülkasten, grauer Wandfarbe, dunklem Holzboden, Unterbauwaschbecken, Kalkstein-Waschbecken/Waschtisch, beigem Boden, beiger Waschtischplatte, Doppelwaschbecken und eingebautem Waschtisch in Chicago
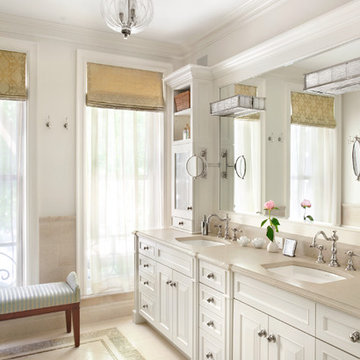
Linda Hall
Großes Klassisches Badezimmer En Suite mit Unterbauwaschbecken, Schrankfronten mit vertiefter Füllung, weißen Schränken, Kalkstein-Waschbecken/Waschtisch, beigen Fliesen, Steinplatten, beiger Wandfarbe und Kalkstein in New York
Großes Klassisches Badezimmer En Suite mit Unterbauwaschbecken, Schrankfronten mit vertiefter Füllung, weißen Schränken, Kalkstein-Waschbecken/Waschtisch, beigen Fliesen, Steinplatten, beiger Wandfarbe und Kalkstein in New York
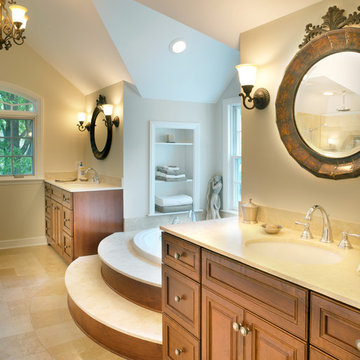
Design by Brandon Okone and Monica Lewis, CMKBD, MCR, UDCP of J.S. Brown & Company.
Klassisches Badezimmer En Suite mit Unterbauwaschbecken, Schrankfronten mit vertiefter Füllung, hellbraunen Holzschränken, Kalkstein-Waschbecken/Waschtisch, beigen Fliesen, beiger Wandfarbe und Porzellan-Bodenfliesen in Kolumbus
Klassisches Badezimmer En Suite mit Unterbauwaschbecken, Schrankfronten mit vertiefter Füllung, hellbraunen Holzschränken, Kalkstein-Waschbecken/Waschtisch, beigen Fliesen, beiger Wandfarbe und Porzellan-Bodenfliesen in Kolumbus
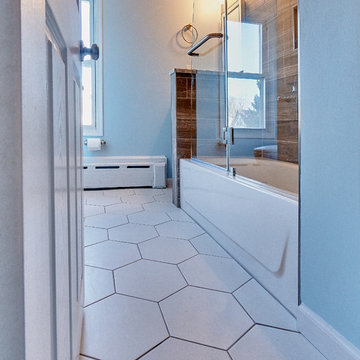
Mittelgroßes Klassisches Kinderbad mit Schrankfronten mit vertiefter Füllung, hellbraunen Holzschränken, Eckbadewanne, Duschbadewanne, Wandtoilette mit Spülkasten, braunen Fliesen, Porzellanfliesen, brauner Wandfarbe, Porzellan-Bodenfliesen, Unterbauwaschbecken, Kalkstein-Waschbecken/Waschtisch, grauem Boden, offener Dusche und grauer Waschtischplatte
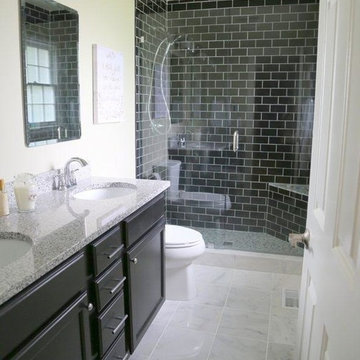
Mittelgroßes Klassisches Duschbad mit Schrankfronten mit vertiefter Füllung, schwarzen Schränken, Duschnische, Wandtoilette mit Spülkasten, schwarzen Fliesen, Metrofliesen, beiger Wandfarbe, Marmorboden, Unterbauwaschbecken, Kalkstein-Waschbecken/Waschtisch, weißem Boden, Falttür-Duschabtrennung und grauer Waschtischplatte in Los Angeles
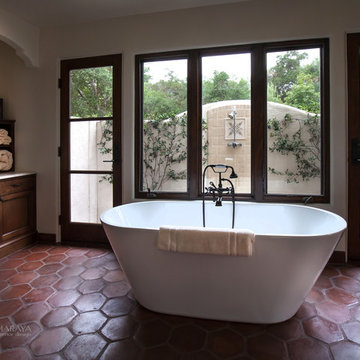
Walls with thick plaster arches and simple tile designs feel very natural and earthy in the warm Southern California sun. Terra cotta floor tiles are stained to mimic very old tile inside and outside in the Spanish courtyard shaded by a 'new' old olive tree. The outdoor plaster and brick fireplace has touches of antique Indian and Moroccan items. An outdoor garden shower graces the exterior of the master bath with freestanding white tub- while taking advantage of the warm Ojai summers. The open kitchen design includes all natural stone counters of white marble, a large range with a plaster range hood and custom hand painted tile on the back splash. Wood burning fireplaces with iron doors, great rooms with hand scraped wide walnut planks in this delightful stay cool home. Stained wood beams, trusses and planked ceilings along with custom creative wood doors with Spanish and Indian accents throughout this home gives a distinctive California Exotic feel.
Project Location: Ojai
designed by Maraya Interior Design. From their beautiful resort town of Ojai, they serve clients in Montecito, Hope Ranch, Malibu, Westlake and Calabasas, across the tri-county areas of Santa Barbara, Ventura and Los Angeles, south to Hidden Hills- north through Solvang and more.Spanish Revival home in Ojai.

http://www.pickellbuilders.com. Photography by Linda Oyama Bryan. Master Bathroom with Pass Thru Shower and Separate His/Hers Cherry vanities with Blue Lagos countertops, tub deck and shower tile.
Badezimmer mit Schrankfronten mit vertiefter Füllung und Kalkstein-Waschbecken/Waschtisch Ideen und Design
3