Badezimmer mit schwarz-weißen Fliesen und Falttür-Duschabtrennung Ideen und Design
Suche verfeinern:
Budget
Sortieren nach:Heute beliebt
81 – 100 von 3.832 Fotos
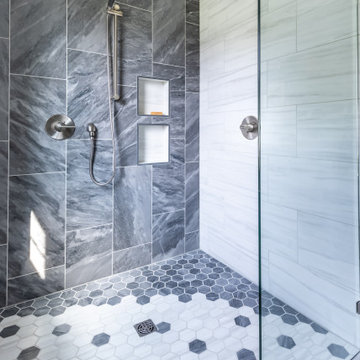
This idea worked perfectly as the new shower has plenty of room to be used as a dual shower, and plenty of depth to be creatively designed.
Mittelgroßes Modernes Badezimmer En Suite mit flächenbündigen Schrankfronten, grauen Schränken, freistehender Badewanne, bodengleicher Dusche, schwarz-weißen Fliesen, blauer Wandfarbe, Keramikboden, Unterbauwaschbecken, weißem Boden, Falttür-Duschabtrennung, weißer Waschtischplatte, Wandnische, Doppelwaschbecken und schwebendem Waschtisch in Sonstige
Mittelgroßes Modernes Badezimmer En Suite mit flächenbündigen Schrankfronten, grauen Schränken, freistehender Badewanne, bodengleicher Dusche, schwarz-weißen Fliesen, blauer Wandfarbe, Keramikboden, Unterbauwaschbecken, weißem Boden, Falttür-Duschabtrennung, weißer Waschtischplatte, Wandnische, Doppelwaschbecken und schwebendem Waschtisch in Sonstige

To break up all the white tile, a black border was included to define the shower space, and outline the room.
Kleines Rustikales Badezimmer En Suite mit Schrankfronten mit vertiefter Füllung, schwarzen Schränken, freistehender Badewanne, Duschnische, Wandtoilette mit Spülkasten, schwarz-weißen Fliesen, Keramikfliesen, grauer Wandfarbe, Keramikboden, Unterbauwaschbecken, Quarzit-Waschtisch, weißem Boden, Falttür-Duschabtrennung, weißer Waschtischplatte, Duschbank, Einzelwaschbecken, eingebautem Waschtisch und vertäfelten Wänden in Sonstige
Kleines Rustikales Badezimmer En Suite mit Schrankfronten mit vertiefter Füllung, schwarzen Schränken, freistehender Badewanne, Duschnische, Wandtoilette mit Spülkasten, schwarz-weißen Fliesen, Keramikfliesen, grauer Wandfarbe, Keramikboden, Unterbauwaschbecken, Quarzit-Waschtisch, weißem Boden, Falttür-Duschabtrennung, weißer Waschtischplatte, Duschbank, Einzelwaschbecken, eingebautem Waschtisch und vertäfelten Wänden in Sonstige
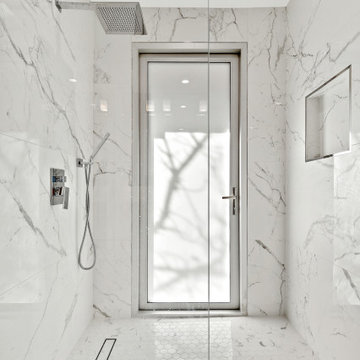
Complete bathroom renovation.
Mittelgroßes Modernes Badezimmer En Suite mit flächenbündigen Schrankfronten, schwarzen Schränken, Eckdusche, Toilette mit Aufsatzspülkasten, schwarz-weißen Fliesen, Keramikfliesen, weißer Wandfarbe, Keramikboden, Unterbauwaschbecken, Quarzwerkstein-Waschtisch, weißem Boden, Falttür-Duschabtrennung, weißer Waschtischplatte, Duschbank, Doppelwaschbecken und schwebendem Waschtisch in San Francisco
Mittelgroßes Modernes Badezimmer En Suite mit flächenbündigen Schrankfronten, schwarzen Schränken, Eckdusche, Toilette mit Aufsatzspülkasten, schwarz-weißen Fliesen, Keramikfliesen, weißer Wandfarbe, Keramikboden, Unterbauwaschbecken, Quarzwerkstein-Waschtisch, weißem Boden, Falttür-Duschabtrennung, weißer Waschtischplatte, Duschbank, Doppelwaschbecken und schwebendem Waschtisch in San Francisco
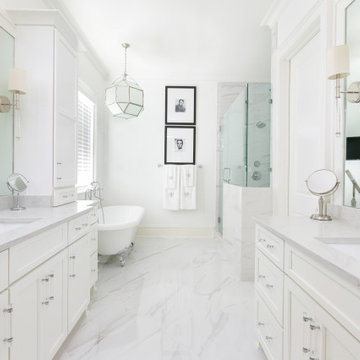
Großes Klassisches Badezimmer En Suite mit Schrankfronten mit vertiefter Füllung, weißen Schränken, Löwenfuß-Badewanne, weißer Wandfarbe, Unterbauwaschbecken, weißem Boden, grauer Waschtischplatte, Doppelwaschbecken, eingebautem Waschtisch, offener Dusche, schwarz-weißen Fliesen, Keramikfliesen, Keramikboden, Quarzwerkstein-Waschtisch, Falttür-Duschabtrennung und WC-Raum in Charleston
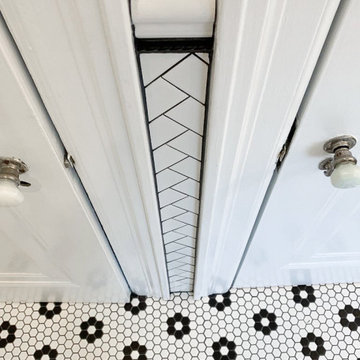
When designing and installing this bathroom, dRemodeling went to no expensive to give the bathroom only the highest of quality and consistency. In this instance, the tiling of the backsplash didn't need to be placed within the two doorways and trim. However, the continuation of the tiling to the designer integral to the effect of the enveloping backsplash, and therefore, giving careful consideration and time when designing, and installing.

This inviting bath is ingenious with its creative floor plan and use of materials. The owners requested that this space be functional but also distinctive and artistic. They didn’t want plain Jane.
The remodel started with moving some walls and adding a skylight. Prior it was without windows and had poor ventilation. The skylight lets in natural light and fresh air. It operates with a remote, when it rains, it closes automatically with its solar powered sensor. Since the space is small and they needed a full bathroom, making the room feel large was an important part of the design layout.
To achieve a broad visual footprint for the small space and open feel many pieces were raised off the floor. To start a wall hung vanity was installed which looks like its floating. The vanity has glass laminated panels and doors. Fabric was laminated in the glass for a one-of-kind surface. The countertop and sink are molded from one piece of glass. A high arc faucet was used to enhance the sleek look of the vanity. Above sconces that look like rock crystals are on either side of a recessed medicine cabinet with a large mirror. All these features increase the open feel of the bathroom.
Keeping with the plan a wall hung toilet was used. The new toilet also includes a washlet with an array of automatic features that are fun and functional such as a night light, auto flush and more. The floor is always toasty warm with in-floor heating that even reaching into the shower.
Currently, a simple console table has been placed with artwork above it. Later a wall hung cabinet will be installed for some extra storage.
The shower is generous in size and comfort. An enjoyable feature is that a folding bench was include in the plan. The seat can be up or down when needed with ease. It also has a hand shower and its own set of controls conveniently close at hand to use while sitting. The bench is made of teak (warm to sit on, and easy care). A convenient niche with shelves can accommodate numerous items. The glass door is wide for easy access with a curbless entry and an infinity drain was used so the floor seamlessly blends with the rest of this space.
All the finishes used are distinctive. Zebrano Marble, a very striking stone with rivers of veining, accents the vanity and a wall in the shower. The floor tile is a porcelain tile that mimics the look of leather, with a very tactile look and feel. The other tile used has a unique geometric pattern that compliments the other materials exquisitely.
With thoughtful design and planning this space feels open, and uniquely personal to the homeowners.
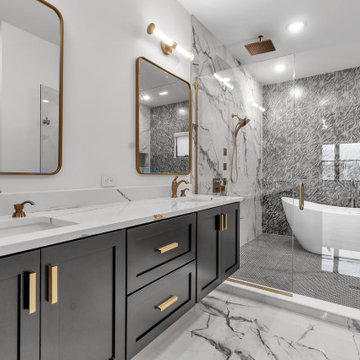
This primary bathroom stuns with luxurious features in every corner.
Modernes Badezimmer En Suite mit Schrankfronten mit vertiefter Füllung, schwarzen Schränken, freistehender Badewanne, Duschbadewanne, schwarz-weißen Fliesen, weißer Wandfarbe, weißem Boden, Falttür-Duschabtrennung, weißer Waschtischplatte, Wandnische, Doppelwaschbecken und eingebautem Waschtisch in New York
Modernes Badezimmer En Suite mit Schrankfronten mit vertiefter Füllung, schwarzen Schränken, freistehender Badewanne, Duschbadewanne, schwarz-weißen Fliesen, weißer Wandfarbe, weißem Boden, Falttür-Duschabtrennung, weißer Waschtischplatte, Wandnische, Doppelwaschbecken und eingebautem Waschtisch in New York
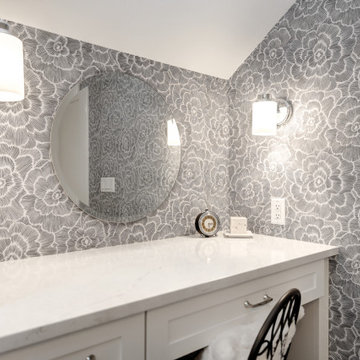
Full gut primary suite remodel in SW Portland, OR. The primary suite included relocating plumbing, removing walls to open the bath to have more space, all new custom cabinets, and a custom vanity desk, quartz countertops, new flooring throughout, new lighting, and plumbing fixtures.
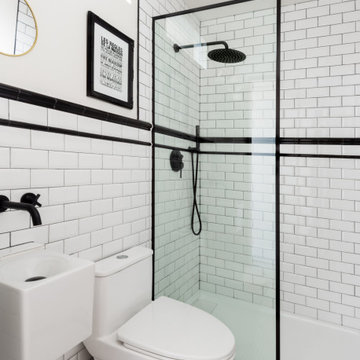
This shower was part of a project that consisted of transforming a duplex into a bi-generational house. The whole extension project includes two floors, a basement, and a new concrete foundation.
Underpinning work was required between the existing foundation and the new walls. We added masonry wall openings on the first and second floors to create a large open space on each level, extending to the new back-facing windows.

Großes Landhaus Badezimmer En Suite mit verzierten Schränken, Schränken im Used-Look, freistehender Badewanne, Duschnische, Wandtoilette mit Spülkasten, schwarz-weißen Fliesen, Metrofliesen, weißer Wandfarbe, Keramikboden, Unterbauwaschbecken, Onyx-Waschbecken/Waschtisch, buntem Boden, Falttür-Duschabtrennung und schwarzer Waschtischplatte in New York
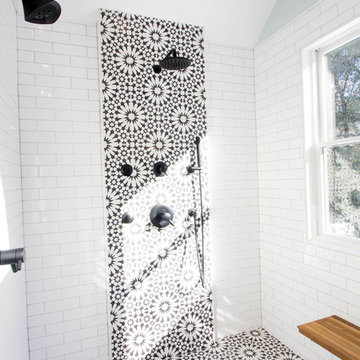
Unique black and white master suite with a vivid Moroccan influence.Bold Cement tiles used for the floor and shower accent give the room energy. Classic 3x9 subway tiles on the walls keep the space feeling light and airy. A mix media of matte black fixtures and satin brass hardware provided a hint of glamour. The clean aesthetic of the white vessel Sinks and freestanding tub balance the space.
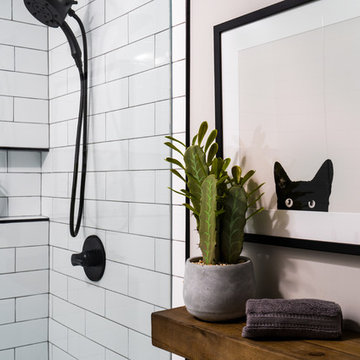
Ilya Zobanov
Mittelgroßes Modernes Duschbad mit Schrankfronten im Shaker-Stil, grauen Schränken, Duschnische, schwarz-weißen Fliesen, Porzellanfliesen, Unterbauwaschbecken, Quarzwerkstein-Waschtisch, Falttür-Duschabtrennung und weißer Waschtischplatte
Mittelgroßes Modernes Duschbad mit Schrankfronten im Shaker-Stil, grauen Schränken, Duschnische, schwarz-weißen Fliesen, Porzellanfliesen, Unterbauwaschbecken, Quarzwerkstein-Waschtisch, Falttür-Duschabtrennung und weißer Waschtischplatte
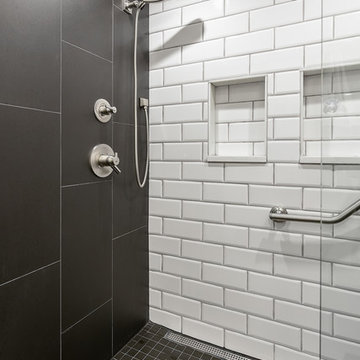
This modern, one of a kind bathroom makes the best of the space small available. The shower itself features the top of the line Delta Trinsic 17 Series hand held shower and the Kohler Watertile flush mounted Rainhead as well as two niche shelves and a grab bar. The shower is set with a zero-entry, flush transition from the main bath and sports a bar drain to avoid under foot pooling with full height glass doors. Outside of the shower, the main attraction is the ultra-modern wall mounted Kohler commode with touchscreen controls and hidden tank. All of the details perfectly fit in this high-contrast but low-stress washroom, it truly is a dream of a small bathroom!
Kim Lindsey Photography
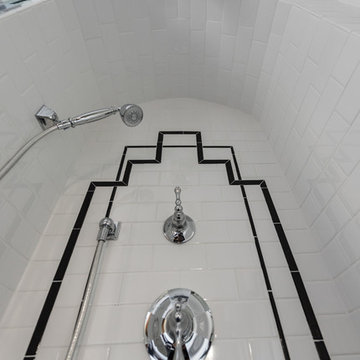
Großes Klassisches Badezimmer En Suite mit offenen Schränken, freistehender Badewanne, Eckdusche, Wandtoilette mit Spülkasten, schwarz-weißen Fliesen, Keramikfliesen, grauer Wandfarbe, Porzellan-Bodenfliesen, Waschtischkonsole, schwarzem Boden, Falttür-Duschabtrennung und schwarzer Waschtischplatte in Providence
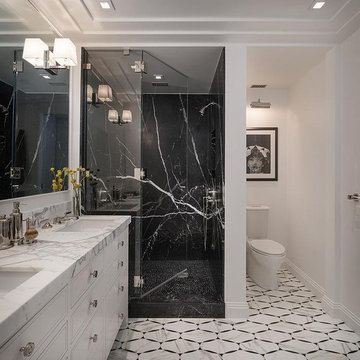
Fully remodeled master bathroom. Negro marquina marble shower with glass doors. White marble countertops and custom white cabinetry. Black and white Anne Sacks floor tiles and bright white walls. Paneled ceiling with recessed lighting. White two-piece toilet. Recessed lighting and chrome bathroom sconce light fixtures.
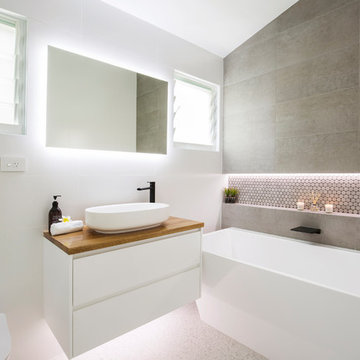
Live by the Sea Photography
Mittelgroßes Modernes Badezimmer En Suite mit freistehender Badewanne, Duschnische, Wandtoilette, schwarz-weißen Fliesen, Keramikfliesen, grauer Wandfarbe, Keramikboden, Wandwaschbecken, Waschtisch aus Holz, grauem Boden und Falttür-Duschabtrennung in Sydney
Mittelgroßes Modernes Badezimmer En Suite mit freistehender Badewanne, Duschnische, Wandtoilette, schwarz-weißen Fliesen, Keramikfliesen, grauer Wandfarbe, Keramikboden, Wandwaschbecken, Waschtisch aus Holz, grauem Boden und Falttür-Duschabtrennung in Sydney
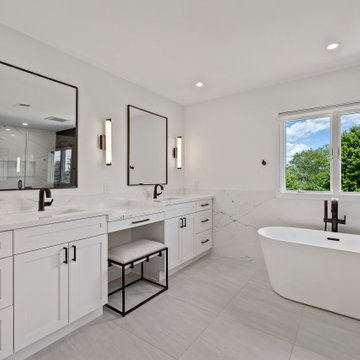
Mittelgroßes Badezimmer En Suite mit Schrankfronten im Shaker-Stil, weißen Schränken, freistehender Badewanne, Doppeldusche, Toilette mit Aufsatzspülkasten, schwarz-weißen Fliesen, Porzellanfliesen, weißer Wandfarbe, Porzellan-Bodenfliesen, Einbauwaschbecken, Quarzwerkstein-Waschtisch, grauem Boden, Falttür-Duschabtrennung, weißer Waschtischplatte, Wandnische, Doppelwaschbecken und eingebautem Waschtisch in Washington, D.C.
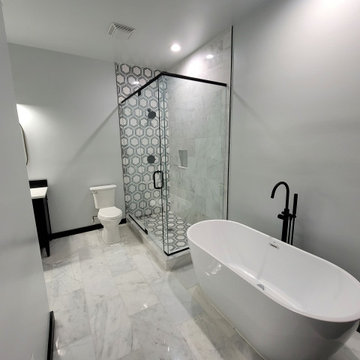
master bathroom
Großes Modernes Badezimmer En Suite mit Schrankfronten im Shaker-Stil, schwarzen Schränken, freistehender Badewanne, Eckdusche, Toilette mit Aufsatzspülkasten, schwarz-weißen Fliesen, weißer Wandfarbe, Marmorboden, Quarzit-Waschtisch, weißem Boden, Falttür-Duschabtrennung, weißer Waschtischplatte, Doppelwaschbecken und freistehendem Waschtisch in New Orleans
Großes Modernes Badezimmer En Suite mit Schrankfronten im Shaker-Stil, schwarzen Schränken, freistehender Badewanne, Eckdusche, Toilette mit Aufsatzspülkasten, schwarz-weißen Fliesen, weißer Wandfarbe, Marmorboden, Quarzit-Waschtisch, weißem Boden, Falttür-Duschabtrennung, weißer Waschtischplatte, Doppelwaschbecken und freistehendem Waschtisch in New Orleans
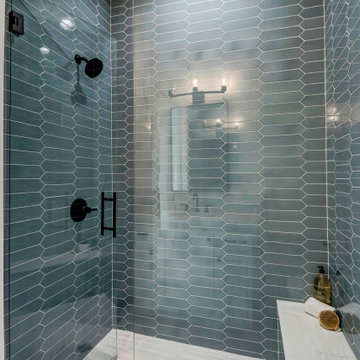
Klassisches Badezimmer mit Schrankfronten im Shaker-Stil, freistehender Badewanne, bodengleicher Dusche, schwarz-weißen Fliesen, Porzellanfliesen, weißer Wandfarbe, Porzellan-Bodenfliesen, Unterbauwaschbecken, Quarzwerkstein-Waschtisch, schwarzem Boden, Falttür-Duschabtrennung, weißer Waschtischplatte und eingebautem Waschtisch in Phoenix
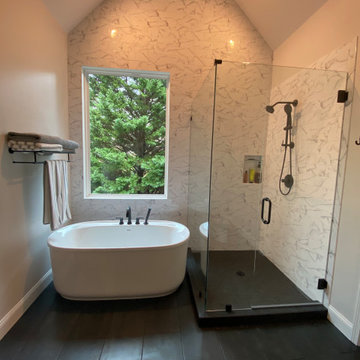
Mid-Century Modern Bathroom
Mittelgroßes Retro Badezimmer En Suite mit flächenbündigen Schrankfronten, hellen Holzschränken, freistehender Badewanne, Eckdusche, Wandtoilette mit Spülkasten, schwarz-weißen Fliesen, Porzellanfliesen, grauer Wandfarbe, Porzellan-Bodenfliesen, Unterbauwaschbecken, Quarzwerkstein-Waschtisch, schwarzem Boden, Falttür-Duschabtrennung, grauer Waschtischplatte, Wandnische, Doppelwaschbecken, freistehendem Waschtisch und gewölbter Decke in Atlanta
Mittelgroßes Retro Badezimmer En Suite mit flächenbündigen Schrankfronten, hellen Holzschränken, freistehender Badewanne, Eckdusche, Wandtoilette mit Spülkasten, schwarz-weißen Fliesen, Porzellanfliesen, grauer Wandfarbe, Porzellan-Bodenfliesen, Unterbauwaschbecken, Quarzwerkstein-Waschtisch, schwarzem Boden, Falttür-Duschabtrennung, grauer Waschtischplatte, Wandnische, Doppelwaschbecken, freistehendem Waschtisch und gewölbter Decke in Atlanta
Badezimmer mit schwarz-weißen Fliesen und Falttür-Duschabtrennung Ideen und Design
5