Badezimmer mit schwarz-weißen Fliesen und gelber Wandfarbe Ideen und Design
Suche verfeinern:
Budget
Sortieren nach:Heute beliebt
1 – 20 von 101 Fotos
1 von 3

Mittelgroßes Klassisches Badezimmer En Suite mit beigen Schränken, Einbaubadewanne, schwarz-weißen Fliesen, gelber Wandfarbe, Unterbauwaschbecken, Marmor-Waschbecken/Waschtisch, Schrankfronten mit vertiefter Füllung, Marmorboden und weißem Boden in Minneapolis
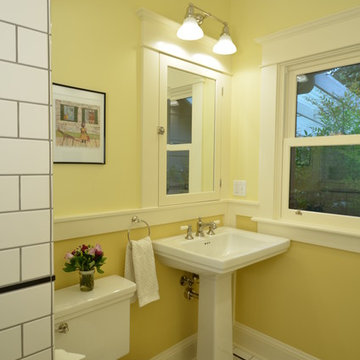
Through a series of remodels, the home owners have been able to create a home they truly love. Both baths have traditional white and black tile work with two-toned walls bringing in warmth and character. Custom built medicine cabinets allow for additional storage and continue the Craftsman vernacular.
Photo: Eckert & Eckert Photography
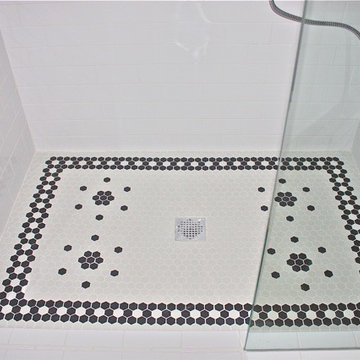
This traditional bathroom with bead board inset into cabinets door style with a black glaze to offset the absolute black counter tops and accent tile work.
A floral small hexagon pattern in the shower floor sets off this traditional look!
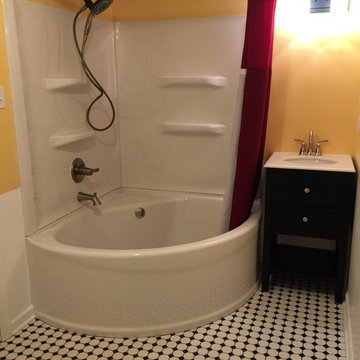
This smaller space became quaint with the corner tub feel. the mixture of material facets allows the space to be poetically mis-matched. The two toned painted wall allows the charm with out the extra cost behind the bead board material.
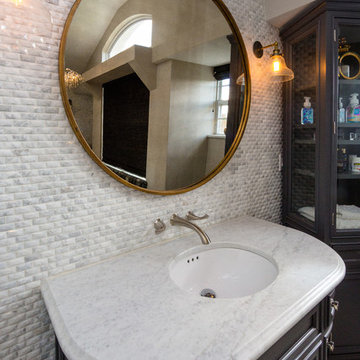
Kay Lim
Großes Badezimmer En Suite mit Unterbauwanne, offener Dusche, schwarz-weißen Fliesen, Marmorfliesen, gelber Wandfarbe, Marmorboden, Unterbauwaschbecken und Marmor-Waschbecken/Waschtisch in Philadelphia
Großes Badezimmer En Suite mit Unterbauwanne, offener Dusche, schwarz-weißen Fliesen, Marmorfliesen, gelber Wandfarbe, Marmorboden, Unterbauwaschbecken und Marmor-Waschbecken/Waschtisch in Philadelphia
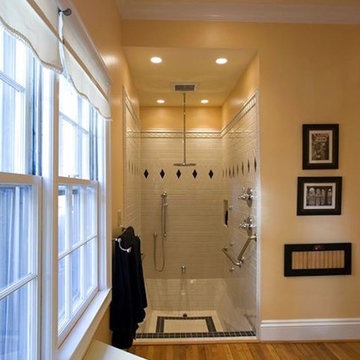
Mittelgroßes Klassisches Badezimmer En Suite mit Duschnische, schwarzen Fliesen, schwarz-weißen Fliesen, weißen Fliesen, Porzellanfliesen, gelber Wandfarbe, braunem Holzboden, braunem Boden, offener Dusche, profilierten Schrankfronten, weißen Schränken, Wandtoilette mit Spülkasten, Unterbauwaschbecken und Quarzwerkstein-Waschtisch in Sonstige
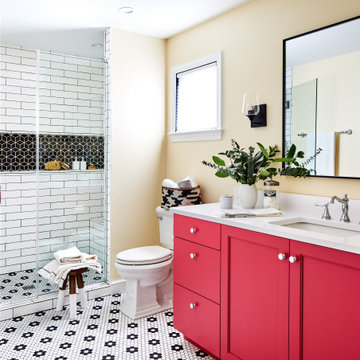
Mittelgroßes Klassisches Badezimmer En Suite mit Schrankfronten im Shaker-Stil, roten Schränken, Duschnische, Wandtoilette mit Spülkasten, schwarz-weißen Fliesen, Keramikfliesen, gelber Wandfarbe, Keramikboden, Unterbauwaschbecken, Quarzwerkstein-Waschtisch, weißem Boden, Falttür-Duschabtrennung, weißer Waschtischplatte, Duschbank, eingebautem Waschtisch und Einzelwaschbecken in Washington, D.C.
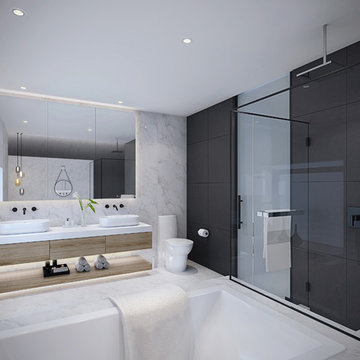
Mittelgroßes Modernes Badezimmer En Suite mit hellen Holzschränken, Einbaubadewanne, offener Dusche, Toilette mit Aufsatzspülkasten, schwarz-weißen Fliesen, Marmorfliesen, gelber Wandfarbe, Marmorboden, Aufsatzwaschbecken, Mineralwerkstoff-Waschtisch, weißem Boden, Falttür-Duschabtrennung und weißer Waschtischplatte in San Francisco
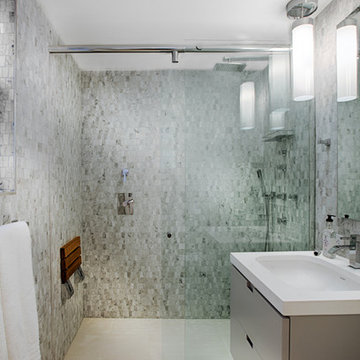
Guest Bathroom
Mittelgroßes Modernes Badezimmer En Suite mit verzierten Schränken, dunklen Holzschränken, bodengleicher Dusche, Wandtoilette, schwarz-weißen Fliesen, Zementfliesen, gelber Wandfarbe, Keramikboden, Einbauwaschbecken, Marmor-Waschbecken/Waschtisch, beigem Boden, Schiebetür-Duschabtrennung und weißer Waschtischplatte in New York
Mittelgroßes Modernes Badezimmer En Suite mit verzierten Schränken, dunklen Holzschränken, bodengleicher Dusche, Wandtoilette, schwarz-weißen Fliesen, Zementfliesen, gelber Wandfarbe, Keramikboden, Einbauwaschbecken, Marmor-Waschbecken/Waschtisch, beigem Boden, Schiebetür-Duschabtrennung und weißer Waschtischplatte in New York
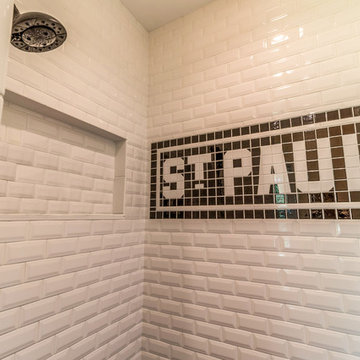
No strangers to remodeling, the new owners of this St. Paul tudor knew they could update this decrepit 1920 duplex into a single-family forever home.
A list of desired amenities was a catalyst for turning a bedroom into a large mudroom, an open kitchen space where their large family can gather, an additional exterior door for direct access to a patio, two home offices, an additional laundry room central to bedrooms, and a large master bathroom. To best understand the complexity of the floor plan changes, see the construction documents.
As for the aesthetic, this was inspired by a deep appreciation for the durability, colors, textures and simplicity of Norwegian design. The home’s light paint colors set a positive tone. An abundance of tile creates character. New lighting reflecting the home’s original design is mixed with simplistic modern lighting. To pay homage to the original character several light fixtures were reused, wallpaper was repurposed at a ceiling, the chimney was exposed, and a new coffered ceiling was created.
Overall, this eclectic design style was carefully thought out to create a cohesive design throughout the home.
Come see this project in person, September 29 – 30th on the 2018 Castle Home Tour.
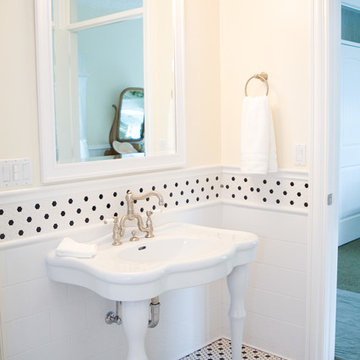
Mittelgroßes Landhausstil Duschbad mit Marmor-Waschbecken/Waschtisch, Duschnische, Sockelwaschbecken, schwarz-weißen Fliesen, Mosaikfliesen, gelber Wandfarbe und Mosaik-Bodenfliesen in Salt Lake City
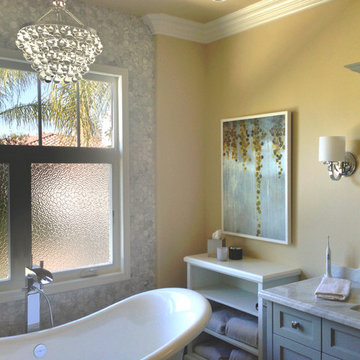
Though neighbor's property sitting fairly close, privacy is accomplished without a complete obscuring of the sky and palm trees beyond. Traditional gray cabinets and a freestanding slipper tub are surrounded by carrara marble flooring and wall hex tile.
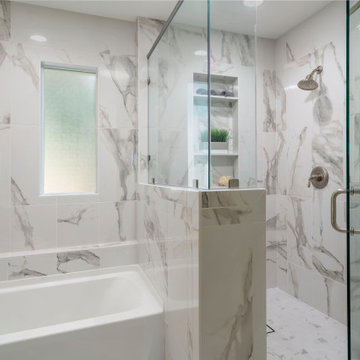
Hall bathroom tub & shower
Mittelgroßes Klassisches Kinderbad mit Schrankfronten im Shaker-Stil, grauen Schränken, Badewanne in Nische, Eckdusche, Wandtoilette mit Spülkasten, schwarz-weißen Fliesen, Keramikfliesen, gelber Wandfarbe, Keramikboden, Unterbauwaschbecken, Quarzwerkstein-Waschtisch, weißem Boden, Falttür-Duschabtrennung, weißer Waschtischplatte, Doppelwaschbecken und eingebautem Waschtisch in Los Angeles
Mittelgroßes Klassisches Kinderbad mit Schrankfronten im Shaker-Stil, grauen Schränken, Badewanne in Nische, Eckdusche, Wandtoilette mit Spülkasten, schwarz-weißen Fliesen, Keramikfliesen, gelber Wandfarbe, Keramikboden, Unterbauwaschbecken, Quarzwerkstein-Waschtisch, weißem Boden, Falttür-Duschabtrennung, weißer Waschtischplatte, Doppelwaschbecken und eingebautem Waschtisch in Los Angeles
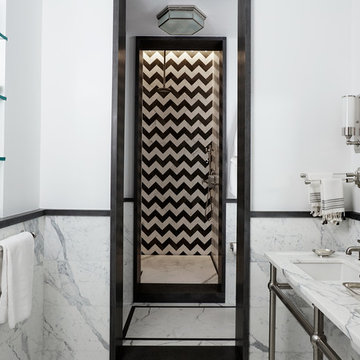
PRODUCTS:
Faucet - Waterworks
Chevron Tile – Waterworks
Flush mount Light – Circa Lighting
Bath Accessories and Sconces – Urban Archaeology
CREDITS:
Architect: Kurt Rossler, AIA
Contractor: Garrity Contracting
Photography: Tim Williams
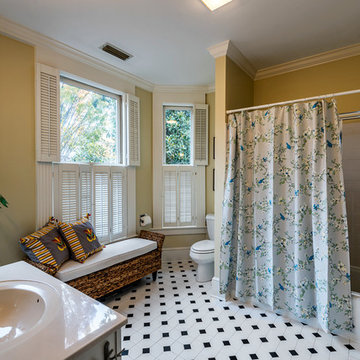
Photo: Jay Sinclair
Ensuite Master #1 Bath (upstairs master). Last remodeled in 1980s? We painted the shutters, which had been natural wood, and the sink cabinet, brought in the bench, shower curtain, pillows, "fluff."
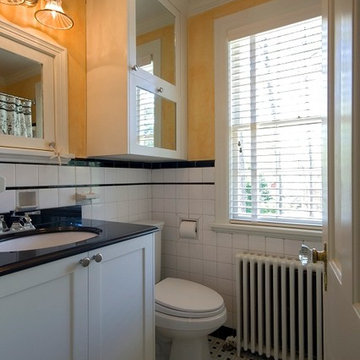
This family bath was given a facelift by installing a new custom vanity cabinet with an absolute black granite top, and custom medicine and storage cabinets. The toilet was replaced by a new water-saving Kohler model. Bath hardware is Kohler Memoirs Stately. The original tile of the 1940's home was retained due to its excellent condition. See other parts of this home remodel elsewhere in our Houzz profile (look for St. Christopher's). Photo by John Magor
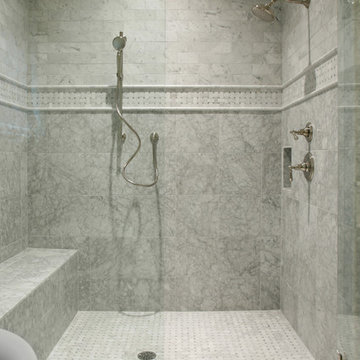
Barbara Brown Photography
Geräumiges Klassisches Badezimmer En Suite mit Marmor-Waschbecken/Waschtisch, schwarz-weißen Fliesen, Steinfliesen, gelber Wandfarbe und Marmorboden in Atlanta
Geräumiges Klassisches Badezimmer En Suite mit Marmor-Waschbecken/Waschtisch, schwarz-weißen Fliesen, Steinfliesen, gelber Wandfarbe und Marmorboden in Atlanta
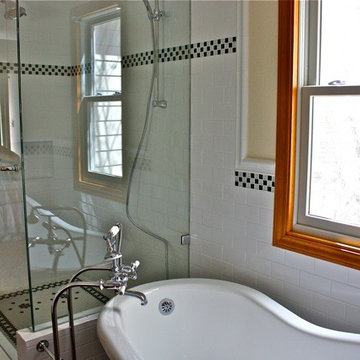
This traditional bathroom with bead board inset into cabinets door style with a black glaze to offset the absolute black counter tops and accent tile work.
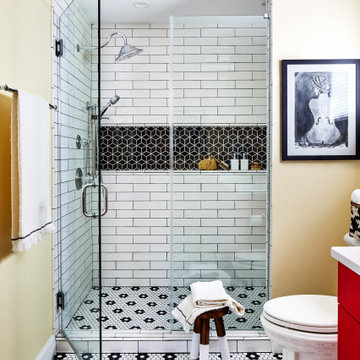
Mittelgroßes Klassisches Badezimmer En Suite mit Schrankfronten im Shaker-Stil, roten Schränken, Duschnische, Wandtoilette mit Spülkasten, schwarz-weißen Fliesen, Keramikfliesen, gelber Wandfarbe, Keramikboden, Unterbauwaschbecken, Quarzwerkstein-Waschtisch, weißem Boden, Falttür-Duschabtrennung, weißer Waschtischplatte, Duschbank, eingebautem Waschtisch und Einzelwaschbecken in Washington, D.C.
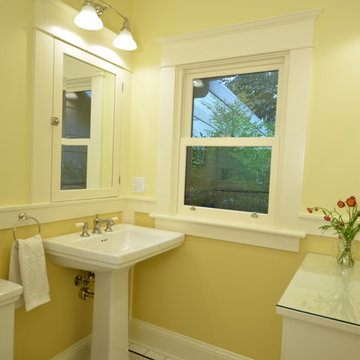
Through a series of remodels, the home owners have been able to create a home they truly love. Both baths have traditional white and black tile work with two-toned walls bringing in warmth and character. Custom built medicine cabinets allow for additional storage and continue the Craftsman vernacular.
Photo: Eckert & Eckert Photography
Badezimmer mit schwarz-weißen Fliesen und gelber Wandfarbe Ideen und Design
1