Badezimmer mit verzierten Schränken und schwarz-weißen Fliesen Ideen und Design
Suche verfeinern:
Budget
Sortieren nach:Heute beliebt
1 – 20 von 1.051 Fotos
1 von 3

Renovation of a classic Minneapolis bungalow included this family bathroom. An adjacent closet was converted to a walk-in glass shower and small sinks allowed room for two vanities. The mirrored wall and simple palette helps make the room feel larger. Playful accents like cow head towel hooks from CB2 and custom children's step stools add interest and function to this bathroom. The hexagon floor tile was selected to be in keeping with the original 1920's era of the home.
This bathroom used to be tiny and was the only bathroom on the 2nd floor. We chose to spend the budget on making a very functional family bathroom now and add a master bathroom when the children get bigger. Maybe there is a space in your home that needs a transformation - message me to set up a free consultation today.
Photos: Peter Atkins Photography

Clean modern lines in the kids bathroom.
Kleines Modernes Kinderbad mit verzierten Schränken, schwarzen Schränken, offener Dusche, Toilette mit Aufsatzspülkasten, schwarz-weißen Fliesen, Keramikfliesen, weißer Wandfarbe, Betonboden, Aufsatzwaschbecken, Mineralwerkstoff-Waschtisch, schwarzem Boden, offener Dusche, weißer Waschtischplatte, Wandnische, Einzelwaschbecken und schwebendem Waschtisch in Sonstige
Kleines Modernes Kinderbad mit verzierten Schränken, schwarzen Schränken, offener Dusche, Toilette mit Aufsatzspülkasten, schwarz-weißen Fliesen, Keramikfliesen, weißer Wandfarbe, Betonboden, Aufsatzwaschbecken, Mineralwerkstoff-Waschtisch, schwarzem Boden, offener Dusche, weißer Waschtischplatte, Wandnische, Einzelwaschbecken und schwebendem Waschtisch in Sonstige
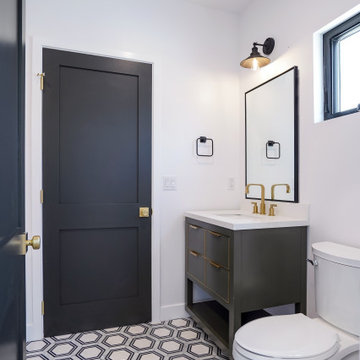
Großes Landhausstil Badezimmer En Suite mit verzierten Schränken, schwarz-weißen Fliesen, Quarzwerkstein-Waschtisch und weißer Waschtischplatte in Los Angeles

Apron sink and freestanding tub, slate herringbone tile, electric floor heat
Mittelgroßes Country Badezimmer En Suite mit verzierten Schränken, hellbraunen Holzschränken, freistehender Badewanne, Wandtoilette mit Spülkasten, schwarz-weißen Fliesen, Steinfliesen, beiger Wandfarbe, Schieferboden, integriertem Waschbecken und Marmor-Waschbecken/Waschtisch in Burlington
Mittelgroßes Country Badezimmer En Suite mit verzierten Schränken, hellbraunen Holzschränken, freistehender Badewanne, Wandtoilette mit Spülkasten, schwarz-weißen Fliesen, Steinfliesen, beiger Wandfarbe, Schieferboden, integriertem Waschbecken und Marmor-Waschbecken/Waschtisch in Burlington
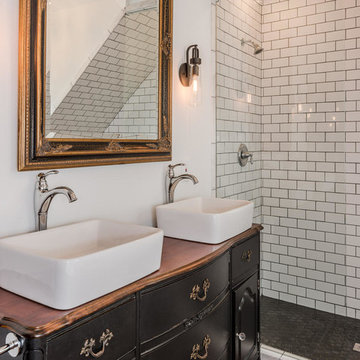
A leaky garden tub is replaced by a walk-in shower featuring marble bullnose accents. The homeowner found the dresser on Craigslist and refinished it for a shabby-chic vanity with sleek modern vessel sinks. Beadboard wainscoting dresses up the walls and lends the space a chabby-chic feel.
Garrett Buell

Black and white can never make a comeback, because it's always around. Such a classic combo that never gets old and we had lots of fun creating a fun and functional space in this jack and jill bathroom. Used by one of the client's sons as well as being the bathroom for overnight guests, this space needed to not only have enough foot space for two, but be "cool" enough for a teenage boy to appreciate and show off to his friends.
The vanity cabinet is a freestanding unit from WW Woods Shiloh collection in their Black paint color. A simple inset door style - Aspen - keeps it looking clean while really making it a furniture look. All of the tile is marble and sourced from Daltile, in Carrara White and Nero Marquina (black). The accent wall is the 6" hex black/white blend. All of the plumbing fixtures and hardware are from the Brizo Litze collection in a Luxe Gold finish. Countertop is Caesarstone Blizzard 3cm quartz.

This 3 by 6 Subway style and Hex floor makes space feel more modernize but still keeps the Pre-war building element
Mittelgroßes Modernes Badezimmer En Suite mit verzierten Schränken, weißen Schränken, offener Dusche, Toilette mit Aufsatzspülkasten, schwarz-weißen Fliesen, Keramikfliesen, weißer Wandfarbe, Mosaik-Bodenfliesen, Aufsatzwaschbecken, Quarzwerkstein-Waschtisch, grauem Boden, Falttür-Duschabtrennung, weißer Waschtischplatte, Einzelwaschbecken und freistehendem Waschtisch in New York
Mittelgroßes Modernes Badezimmer En Suite mit verzierten Schränken, weißen Schränken, offener Dusche, Toilette mit Aufsatzspülkasten, schwarz-weißen Fliesen, Keramikfliesen, weißer Wandfarbe, Mosaik-Bodenfliesen, Aufsatzwaschbecken, Quarzwerkstein-Waschtisch, grauem Boden, Falttür-Duschabtrennung, weißer Waschtischplatte, Einzelwaschbecken und freistehendem Waschtisch in New York

Großes Skandinavisches Badezimmer En Suite mit verzierten Schränken, weißen Schränken, bodengleicher Dusche, Toilette mit Aufsatzspülkasten, schwarz-weißen Fliesen, Keramikfliesen, grauer Wandfarbe, Keramikboden, Aufsatzwaschbecken, Waschtisch aus Holz, schwarzem Boden, Duschvorhang-Duschabtrennung und brauner Waschtischplatte in Madrid
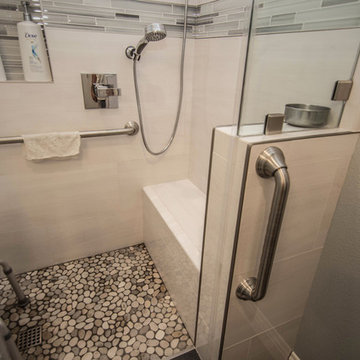
New bathroom on first floor for senior access with grab bars and shower bench and chair seating.
Designed by Chris Doering at Truplans.com for Truadditions CSLB #921947.

This beautifully crafted master bathroom plays off the contrast of the blacks and white while highlighting an off yellow accent. The layout and use of space allows for the perfect retreat at the end of the day.

Kleines Landhaus Duschbad mit verzierten Schränken, hellen Holzschränken, Toilette mit Aufsatzspülkasten, schwarz-weißen Fliesen, weißer Wandfarbe, Keramikboden, Sockelwaschbecken, weißem Boden und weißer Waschtischplatte in Dallas

This Wyoming master bath felt confined with an
inefficient layout. Although the existing bathroom
was a good size, an awkwardly placed dividing
wall made it impossible for two people to be in
it at the same time.
Taking down the dividing wall made the room
feel much more open and allowed warm,
natural light to come in. To take advantage of
all that sunshine, an elegant soaking tub was
placed right by the window, along with a unique,
black subway tile and quartz tub ledge. Adding
contrast to the dark tile is a beautiful wood vanity
with ultra-convenient drawer storage. Gold
fi xtures bring warmth and luxury, and add a
perfect fi nishing touch to this spa-like retreat.
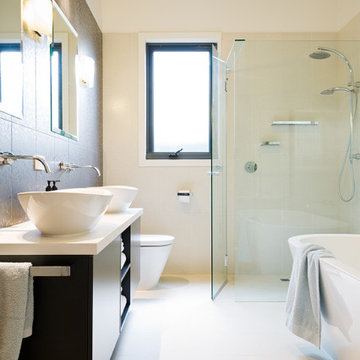
Client brief was simple and clear: "We want to feel like we are in a luxury hotel bathroom ". 5rooms designed the space and furniture.
Mittelgroßes Modernes Badezimmer En Suite mit verzierten Schränken, weißen Schränken, freistehender Badewanne, offener Dusche, Toilette mit Aufsatzspülkasten, schwarz-weißen Fliesen, Porzellanfliesen, weißer Wandfarbe, Porzellan-Bodenfliesen, Quarzwerkstein-Waschtisch, weißem Boden, offener Dusche, weißer Waschtischplatte, Doppelwaschbecken und freistehendem Waschtisch in Melbourne
Mittelgroßes Modernes Badezimmer En Suite mit verzierten Schränken, weißen Schränken, freistehender Badewanne, offener Dusche, Toilette mit Aufsatzspülkasten, schwarz-weißen Fliesen, Porzellanfliesen, weißer Wandfarbe, Porzellan-Bodenfliesen, Quarzwerkstein-Waschtisch, weißem Boden, offener Dusche, weißer Waschtischplatte, Doppelwaschbecken und freistehendem Waschtisch in Melbourne
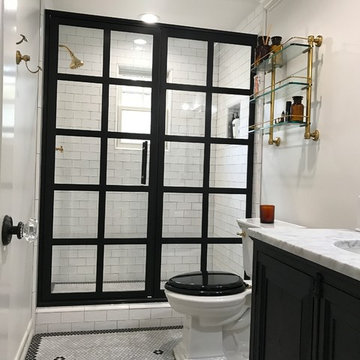
White ceiling with white and black tiles. Sliding Black shower door with see-through windows. Black mark mirror. White marbled sink.
Project Year: 2017
Project Cost: $1,000 - $2,500
Country: United States
Zip Code: 95125

Cozy hallway bathroom with subway tiles on the walls and penny tiles on the floor.
Mittelgroßes Modernes Kinderbad mit schwarz-weißen Fliesen, Quarzit-Waschtisch, weißer Waschtischplatte, freistehendem Waschtisch, verzierten Schränken, braunen Schränken, Einbaubadewanne, Duschbadewanne, Keramikfliesen, weißer Wandfarbe, Keramikboden, weißem Boden, offener Dusche und Einzelwaschbecken in Chicago
Mittelgroßes Modernes Kinderbad mit schwarz-weißen Fliesen, Quarzit-Waschtisch, weißer Waschtischplatte, freistehendem Waschtisch, verzierten Schränken, braunen Schränken, Einbaubadewanne, Duschbadewanne, Keramikfliesen, weißer Wandfarbe, Keramikboden, weißem Boden, offener Dusche und Einzelwaschbecken in Chicago
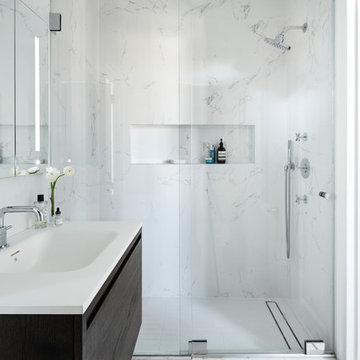
photo by Dylan Chandler
Mittelgroßes Modernes Badezimmer En Suite mit verzierten Schränken, grauen Schränken, offener Dusche, Toilette mit Aufsatzspülkasten, schwarz-weißen Fliesen, Porzellanfliesen, weißer Wandfarbe, Porzellan-Bodenfliesen und Wandwaschbecken in New York
Mittelgroßes Modernes Badezimmer En Suite mit verzierten Schränken, grauen Schränken, offener Dusche, Toilette mit Aufsatzspülkasten, schwarz-weißen Fliesen, Porzellanfliesen, weißer Wandfarbe, Porzellan-Bodenfliesen und Wandwaschbecken in New York
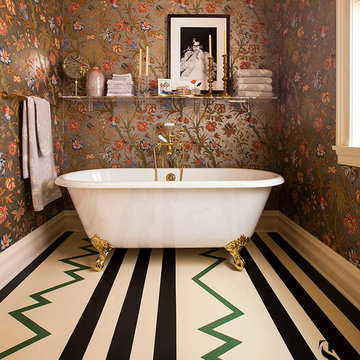
This master bathroom is uber glam with platinum floral wallpaper, hollywood regency vanities topped with calcutta marble and a graphic painted floor. Not to mention the clawfoot tub and brass hardware.
Summer Thornton Design, Inc.
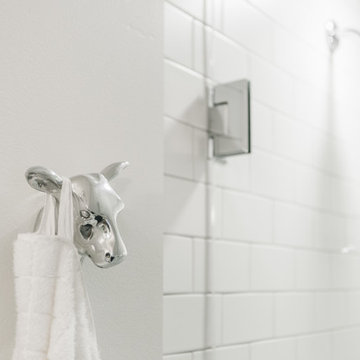
Renovation of a classic Minneapolis bungalow included this family bathroom. An adjacent closet was converted to a walk-in glass shower and small sinks allowed room for two vanities. The mirrored wall and simple palette helps make the room feel larger. Playful accents like cow head towel hooks from CB2 and custom children's step stools add interest and function to this bathroom. The hexagon floor tile was selected to be in keeping with the original 1920's era of the home.
This bathroom used to be tiny and was the only bathroom on the 2nd floor. We chose to spend the budget on making a very functional family bathroom now and add a master bathroom when the children get bigger. Maybe there is a space in your home that needs a transformation - message me to set up a free consultation today.
Photos: Peter Atkins Photography
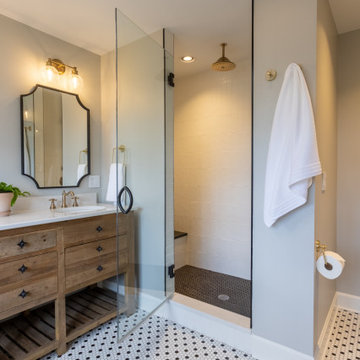
This Wyoming master bath felt confined with an
inefficient layout. Although the existing bathroom
was a good size, an awkwardly placed dividing
wall made it impossible for two people to be in
it at the same time.
Taking down the dividing wall made the room
feel much more open and allowed warm,
natural light to come in. To take advantage of
all that sunshine, an elegant soaking tub was
placed right by the window, along with a unique,
black subway tile and quartz tub ledge. Adding
contrast to the dark tile is a beautiful wood vanity
with ultra-convenient drawer storage. Gold
fi xtures bring warmth and luxury, and add a
perfect fi nishing touch to this spa-like retreat.
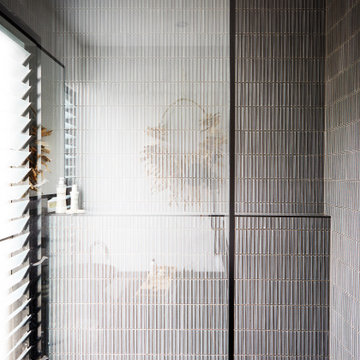
layers of materials to create luxury within a monochromatic colour scheme.
Kleines Modernes Badezimmer En Suite mit verzierten Schränken, schwarzen Schränken, freistehender Badewanne, offener Dusche, Toilette mit Aufsatzspülkasten, schwarz-weißen Fliesen, Keramikfliesen, weißer Wandfarbe, Betonboden, Aufsatzwaschbecken, Mineralwerkstoff-Waschtisch, schwarzem Boden, offener Dusche, weißer Waschtischplatte, Wandnische, Einzelwaschbecken und schwebendem Waschtisch in Sonstige
Kleines Modernes Badezimmer En Suite mit verzierten Schränken, schwarzen Schränken, freistehender Badewanne, offener Dusche, Toilette mit Aufsatzspülkasten, schwarz-weißen Fliesen, Keramikfliesen, weißer Wandfarbe, Betonboden, Aufsatzwaschbecken, Mineralwerkstoff-Waschtisch, schwarzem Boden, offener Dusche, weißer Waschtischplatte, Wandnische, Einzelwaschbecken und schwebendem Waschtisch in Sonstige
Badezimmer mit verzierten Schränken und schwarz-weißen Fliesen Ideen und Design
1