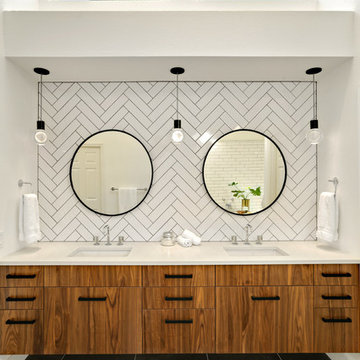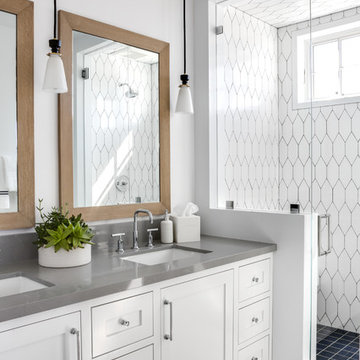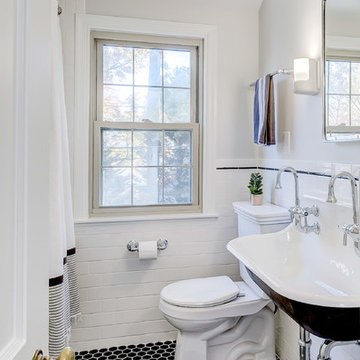Badezimmer mit schwarzem Boden Ideen und Design
Suche verfeinern:
Budget
Sortieren nach:Heute beliebt
21 – 40 von 21.097 Fotos
1 von 2

Klassisches Badezimmer En Suite mit flächenbündigen Schrankfronten, hellbraunen Holzschränken, weißen Fliesen, Keramikfliesen, Porzellan-Bodenfliesen, Quarzwerkstein-Waschtisch, weißer Waschtischplatte und schwarzem Boden in Seattle

Kleines Klassisches Badezimmer En Suite mit hellen Holzschränken, offener Dusche, Wandtoilette mit Spülkasten, weißen Fliesen, Metrofliesen, Marmorboden, Unterbauwaschbecken, Quarzwerkstein-Waschtisch, schwarzem Boden, Falttür-Duschabtrennung, weißer Waschtischplatte und flächenbündigen Schrankfronten in Sonstige

A steam shower and sauna next to the pool area. the ultimate spa experience in the comfort of one's home
Geräumige Moderne Sauna mit weißen Schränken, Doppeldusche, Wandtoilette, schwarzen Fliesen, Keramikfliesen, schwarzer Wandfarbe, Keramikboden, Wandwaschbecken, schwarzem Boden, Falttür-Duschabtrennung und weißer Waschtischplatte in San Francisco
Geräumige Moderne Sauna mit weißen Schränken, Doppeldusche, Wandtoilette, schwarzen Fliesen, Keramikfliesen, schwarzer Wandfarbe, Keramikboden, Wandwaschbecken, schwarzem Boden, Falttür-Duschabtrennung und weißer Waschtischplatte in San Francisco

Mittelgroßes Country Badezimmer En Suite mit Schrankfronten im Shaker-Stil, hellbraunen Holzschränken, Eckdusche, Marmorfliesen, weißer Wandfarbe, Schieferboden, schwarzem Boden, offener Dusche und weißer Waschtischplatte in Portland

The ensuite is a luxurious space offering all the desired facilities. The warm theme of all rooms echoes in the materials used. The vanity was created from Recycled Messmate with a horizontal grain, complemented by the polished concrete bench top. The walk in double shower creates a real impact, with its black framed glass which again echoes with the framing in the mirrors and shelving.

Chad Mellon
Maritimes Duschbad mit Schrankfronten im Shaker-Stil, weißen Schränken, weißen Fliesen, weißer Wandfarbe, Unterbauwaschbecken, schwarzem Boden und Falttür-Duschabtrennung in Los Angeles
Maritimes Duschbad mit Schrankfronten im Shaker-Stil, weißen Schränken, weißen Fliesen, weißer Wandfarbe, Unterbauwaschbecken, schwarzem Boden und Falttür-Duschabtrennung in Los Angeles

Mittelgroßes Klassisches Duschbad mit weißen Schränken, Duschbadewanne, weißen Fliesen, weißer Wandfarbe, Unterbauwaschbecken, Duschvorhang-Duschabtrennung, Unterbauwanne, Toilette mit Aufsatzspülkasten, Keramikfliesen, Keramikboden, Marmor-Waschbecken/Waschtisch, schwarzem Boden und weißer Waschtischplatte in Tampa

The clear doors allow you to see the beauty of this tile shower!
Mittelgroßes Country Badezimmer En Suite mit Duschnische, grauer Wandfarbe, Keramikboden, schwarzem Boden und Falttür-Duschabtrennung in Sonstige
Mittelgroßes Country Badezimmer En Suite mit Duschnische, grauer Wandfarbe, Keramikboden, schwarzem Boden und Falttür-Duschabtrennung in Sonstige

Großes Klassisches Badezimmer En Suite mit Schrankfronten im Shaker-Stil, dunklen Holzschränken, weißer Wandfarbe, schwarzem Boden, freistehender Badewanne, Porzellan-Bodenfliesen, Unterbauwaschbecken und Quarzwerkstein-Waschtisch in San Diego

Kleines Klassisches Duschbad mit Wandtoilette mit Spülkasten, grauer Wandfarbe, Keramikboden, Trogwaschbecken, schwarzem Boden und Duschvorhang-Duschabtrennung in Baltimore

Under counter laundry in bathroom. Avonite counter with integral sink. Slate flooring and Maple cabinets.
Cathy Schwabe Architecture.
Photograph by David Wakely.

Kleines Retro Badezimmer En Suite mit braunen Schränken, farbigen Fliesen, Mosaikfliesen, schwarzer Wandfarbe, Schieferboden, Einbauwaschbecken, Quarzwerkstein-Waschtisch, schwarzem Boden, weißer Waschtischplatte, Einzelwaschbecken und eingebautem Waschtisch in Kansas City

A bold statement and a warm welcome — that’s the tone our client set for this Guest Bathroom Renovation In Bucktown.
The blue labyrinth vanity wallpaper introduces a striking element to the room, boasting bold geometric patterns that elevates the overall design. Secret Silver tiles grace the shower wall, niche, and floor, creating a sophisticated atmosphere with its marble effect and contrasting tones. The gray-painted wall and white ceiling tie everything together to create the perfect balance without overwhelming the space.
The space is enhanced with the decorative accent of Newbury Glass Penny Mosaic in the shower floor, giving the bathroom an additional creative expression through its distinctive shape and color.
The Shadowbox mirror from Shades of Light features a sleek matte black finish, providing depth in the border for both aesthetic appeal and function. The Industrial Triangle Shade Three Light lights up the vanity, embodying industrial minimalism, making the room burst with light and style.
This guest bathroom brought our client's vision to life – a modern and inviting space that is functional at the same time.
Project designed by Chi Renovation & Design, a renowned renovation firm based in Skokie. We specialize in general contracting, kitchen and bath remodeling, and design & build services. We cater to the entire Chicago area and its surrounding suburbs, with emphasis on the North Side and North Shore regions. You'll find our work from the Loop through Lincoln Park, Skokie, Evanston, Wilmette, and all the way up to Lake Forest.
For more info about Chi Renovation & Design, click here: https://www.chirenovation.com/

Klassisches Badezimmer mit flächenbündigen Schrankfronten, hellbraunen Holzschränken, schwarzen Fliesen, Porzellanfliesen, Porzellan-Bodenfliesen, schwarzem Boden, schwarzer Waschtischplatte, Einzelwaschbecken, eingebautem Waschtisch und Tapetenwänden in Los Angeles

Stylish bathroom project in Alexandria, VA with star pattern black and white porcelain tiles, free standing vanity, walk-in shower framed medicine cabinet and black metal shelf over the toilet. Small dated bathroom turned out such a chic space.

Beautiful contemporary black and white guest bathroom with a fabulous ceramic floor. The black accent features on the custom walnut floating vanity cabinet transform this bathroom from ordinary to extraordinary.

Custom maple wood vanity, Delta Ara Collection vanity faucet, Millennium Ashford vanity light, Elegant Lighting Eternity circular metal framed mirror, Delta towel bar, and new electrical switches/receptacle/screw-less plates, crown molding, wood wainscoting with chair-rail, Quartz countertop with banjo, and Signature Hardware under-mount sink!

Mittelgroßes Modernes Kinderbad mit Schrankfronten im Shaker-Stil, grauen Schränken, Einbaubadewanne, Duschbadewanne, grauen Fliesen, Keramikfliesen, grauer Wandfarbe, Porzellan-Bodenfliesen, Quarzwerkstein-Waschtisch, schwarzem Boden, Schiebetür-Duschabtrennung, weißer Waschtischplatte, Einzelwaschbecken und eingebautem Waschtisch in Chicago

Mittelgroßes Modernes Badezimmer En Suite mit Schrankfronten im Shaker-Stil, weißen Schränken, Einbaubadewanne, Eckdusche, Toilette mit Aufsatzspülkasten, weißen Fliesen, Porzellanfliesen, grauer Wandfarbe, Porzellan-Bodenfliesen, Unterbauwaschbecken, Quarzwerkstein-Waschtisch, schwarzem Boden, Falttür-Duschabtrennung, beiger Waschtischplatte, Wandnische, Doppelwaschbecken und eingebautem Waschtisch in Orange County

Removing interior bathroom wall created an open, bright space. All new materials, fixtures, and lighting make this look like a completely different space! Opting for a single sink vanity gives more usable counter space. Drawers vs cupboards yield more storage space. Instead of under-utilized closet space behind the door, I designed shelving behind doors and hamper pull-outs below, also in white oak. Best of all, the tiny shower is now built for two! The gorgeous handmade looking 4" tiles were individually set and niches were placed between the studs. Both hand-held and regular showerheads are installed. The two sided glass shower enclosure features a sliding door. A low shower curb keeps the water in. The 2'x4' dark grey floor is almost black and has a linen texture for interest. Matching mosaics were installed in the shower. New toilet, fresh white trim and pretty pale green freshen the space. The modern sconces and 42" square oak framed mirror brighten the space even more! All the hardware and fixtures are dark bronze in angular, chunky shapes.
Badezimmer mit schwarzem Boden Ideen und Design
2