Badezimmer mit profilierten Schrankfronten und schwarzem Boden Ideen und Design
Suche verfeinern:
Budget
Sortieren nach:Heute beliebt
1 – 20 von 540 Fotos

Großes Landhaus Badezimmer mit profilierten Schrankfronten, grauen Schränken, schwarz-weißen Fliesen, Keramikfliesen, grauer Wandfarbe, Keramikboden, Mineralwerkstoff-Waschtisch, schwarzem Boden, weißer Waschtischplatte, WC-Raum, Doppelwaschbecken, eingebautem Waschtisch und Holzdielenwänden in Sonstige
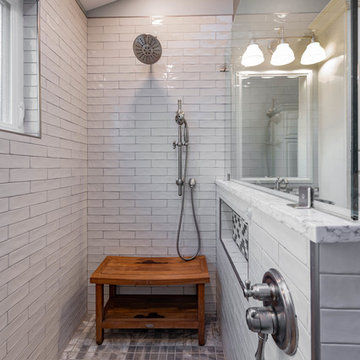
Mittelgroßes Klassisches Badezimmer En Suite mit profilierten Schrankfronten, weißen Schränken, offener Dusche, Wandtoilette mit Spülkasten, weißen Fliesen, Keramikfliesen, grauer Wandfarbe, Porzellan-Bodenfliesen, Aufsatzwaschbecken, Quarzwerkstein-Waschtisch, schwarzem Boden, offener Dusche und weißer Waschtischplatte in Philadelphia
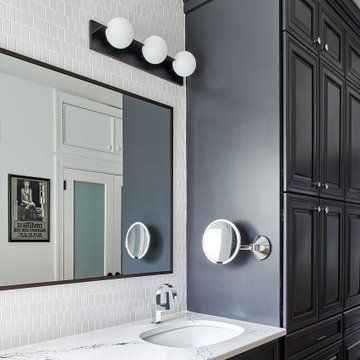
In this bathroom reno in the Fairmount section of Philadelphia, highly functional vanity cabinets were already doing a great job of meeting the homeowner’s storage needs. It’s just that they were a dated dark brown wood color and a bit scuffed up. These cabinets, coupled with frosted closet doors on the opposite wall, made for a luxe washing and dressing area in the homeowner’s en suite bathroom. So why spend money and create waste replacing these elements when we can refresh them? A charcoal paint and new chrome hardware on the cabinets and a fresh white wall paint in the room makes the existing surfaces look good as new. Then, to truly update and brighten the space, we specified new sinks and faucets and bright white picket-shaped tile to be installed up to the ceiling. The quartz countertop has a stunning black vein running across the white surface and special care was taken to template this top so that the most striking part of the veining would be visible between the sinks on this double vanity. A header above the mirror that hid a fluorescent light tube was demolished to allow the ceiling to soar and we instead installed stylish linear vanity lights and a large black framed mirror. David Bowie vintage poster is reflected in mirror.

This project involved 2 bathrooms, one in front of the other. Both needed facelifts and more space. We ended up moving the wall to the right out to give the space (see the before photos!) This is the kids' bathroom, so we amped up the graphics and fun with a bold, but classic, floor tile; a blue vanity; mixed finishes; matte black plumbing fixtures; and pops of red and yellow.
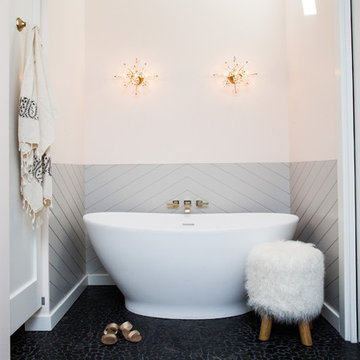
Lynn Bagley Photography
Klassisches Badezimmer mit profilierten Schrankfronten, braunen Schränken, freistehender Badewanne, Kiesel-Bodenfliesen und schwarzem Boden in Sacramento
Klassisches Badezimmer mit profilierten Schrankfronten, braunen Schränken, freistehender Badewanne, Kiesel-Bodenfliesen und schwarzem Boden in Sacramento
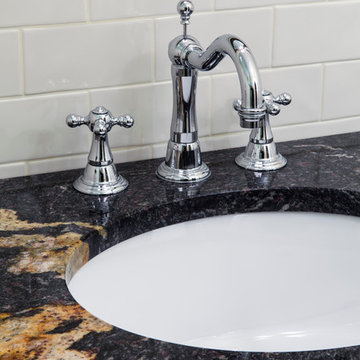
Jim Schmid Photography
Mittelgroßes Klassisches Badezimmer En Suite mit profilierten Schrankfronten, weißen Schränken, Duschnische, Wandtoilette mit Spülkasten, weißen Fliesen, Metrofliesen, beiger Wandfarbe, Porzellan-Bodenfliesen, Unterbauwaschbecken, Granit-Waschbecken/Waschtisch, schwarzem Boden und Falttür-Duschabtrennung in Charlotte
Mittelgroßes Klassisches Badezimmer En Suite mit profilierten Schrankfronten, weißen Schränken, Duschnische, Wandtoilette mit Spülkasten, weißen Fliesen, Metrofliesen, beiger Wandfarbe, Porzellan-Bodenfliesen, Unterbauwaschbecken, Granit-Waschbecken/Waschtisch, schwarzem Boden und Falttür-Duschabtrennung in Charlotte
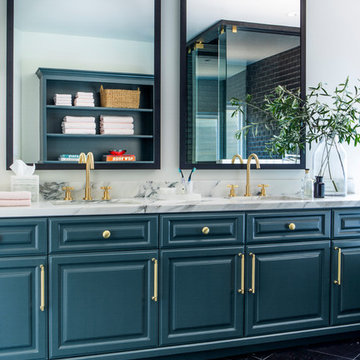
Großes Klassisches Badezimmer En Suite mit profilierten Schrankfronten, blauen Schränken, Einbaubadewanne, Eckdusche, Wandtoilette mit Spülkasten, schwarzen Fliesen, Metrofliesen, weißer Wandfarbe, Marmorboden, Unterbauwaschbecken, Marmor-Waschbecken/Waschtisch, schwarzem Boden, Falttür-Duschabtrennung und weißer Waschtischplatte in Los Angeles

Großes Badezimmer En Suite mit profilierten Schrankfronten, weißen Schränken, Löwenfuß-Badewanne, Duschnische, Wandtoilette mit Spülkasten, schwarz-weißen Fliesen, Porzellanfliesen, weißer Wandfarbe, Marmorboden, Unterbauwaschbecken, Granit-Waschbecken/Waschtisch, schwarzem Boden, offener Dusche, schwarzer Waschtischplatte, Duschbank, Doppelwaschbecken und eingebautem Waschtisch in Sonstige

The bedroom en suite shower room design at our London townhouse renovation. The additional mouldings and stunning black marble have transformed the room. The sanitary ware is by @drummonds_bathrooms. We moved the toilet along the wall to create a new space for the shower, which is set back from the window. When the shower is being used it has a folding dark glass screen to protect the window from any water damage. The room narrows at the opposite end, so we decided to make a bespoke cupboard for toiletries behind the mirror, which has a push-button opening. Quirky touches include the black candles and Roman-style bust above the toilet cistern.
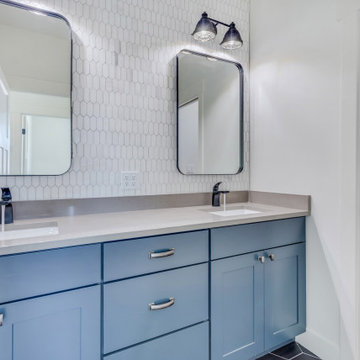
Upstairs bathroom with double vanity and a toilet and shower room
Mittelgroßes Modernes Kinderbad mit profilierten Schrankfronten, blauen Schränken, Badewanne in Nische, Duschbadewanne, Wandtoilette mit Spülkasten, weißen Fliesen, Keramikfliesen, weißer Wandfarbe, Keramikboden, Unterbauwaschbecken, Quarzwerkstein-Waschtisch, schwarzem Boden, Duschvorhang-Duschabtrennung, grauer Waschtischplatte, Doppelwaschbecken, eingebautem Waschtisch und Wandnische in Sonstige
Mittelgroßes Modernes Kinderbad mit profilierten Schrankfronten, blauen Schränken, Badewanne in Nische, Duschbadewanne, Wandtoilette mit Spülkasten, weißen Fliesen, Keramikfliesen, weißer Wandfarbe, Keramikboden, Unterbauwaschbecken, Quarzwerkstein-Waschtisch, schwarzem Boden, Duschvorhang-Duschabtrennung, grauer Waschtischplatte, Doppelwaschbecken, eingebautem Waschtisch und Wandnische in Sonstige

Modern rustic master bathroom renovation
Klassisches Badezimmer En Suite mit schwarzen Schränken, Löwenfuß-Badewanne, weißen Fliesen, Keramikfliesen, weißer Wandfarbe, Unterbauwaschbecken, Quarzwerkstein-Waschtisch, schwarzem Boden, Falttür-Duschabtrennung, weißer Waschtischplatte, Wandnische, Duschbank, Doppelwaschbecken, eingebautem Waschtisch, profilierten Schrankfronten und Eckdusche in Nashville
Klassisches Badezimmer En Suite mit schwarzen Schränken, Löwenfuß-Badewanne, weißen Fliesen, Keramikfliesen, weißer Wandfarbe, Unterbauwaschbecken, Quarzwerkstein-Waschtisch, schwarzem Boden, Falttür-Duschabtrennung, weißer Waschtischplatte, Wandnische, Duschbank, Doppelwaschbecken, eingebautem Waschtisch, profilierten Schrankfronten und Eckdusche in Nashville
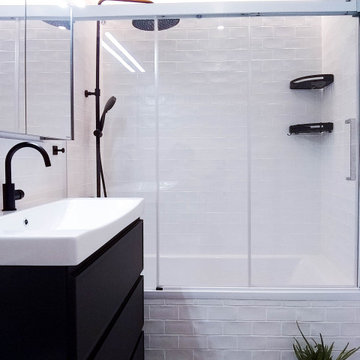
El suelo Caprice Provence marca el carácter de nuestro lienzo, dándonos la gama cromática que seguiremos con el resto de elementos del proyecto.
Damos textura y luz con el pequeño azulejo tipo metro artesanal, en la zona de la bañera y en el frente de la pica.
Apostamos con los tonos más subidos en la grifería negra y el mueble de cajones antracita.
Reforzamos la luz general de techo con un discreto aplique de espejo y creamos un ambiente más relajado con la tira led dentro de la zona de la bañera.
¡Un gran cambio que necesitaban nuestros clientes!
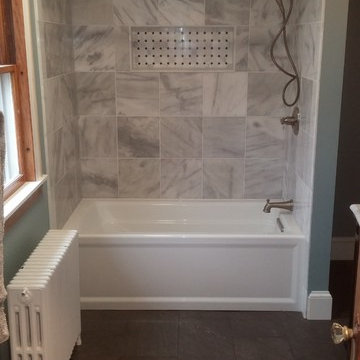
Mittelgroßes Klassisches Badezimmer En Suite mit profilierten Schrankfronten, schwarzen Schränken, Badewanne in Nische, Duschbadewanne, Wandtoilette mit Spülkasten, grauen Fliesen, Marmorfliesen, grüner Wandfarbe, Porzellan-Bodenfliesen, Unterbauwaschbecken, Marmor-Waschbecken/Waschtisch, schwarzem Boden und offener Dusche in Bridgeport
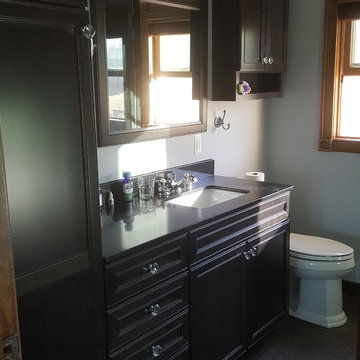
New granite shower and floor and acrylic tub. Shower is where the old garden tub was originally.
Mittelgroßes Stilmix Badezimmer En Suite mit profilierten Schrankfronten, schwarzen Schränken, Löwenfuß-Badewanne, Eckdusche, Wandtoilette mit Spülkasten, schwarzen Fliesen, Steinfliesen, grauer Wandfarbe, Unterbauwaschbecken, Granit-Waschbecken/Waschtisch, schwarzem Boden und Falttür-Duschabtrennung
Mittelgroßes Stilmix Badezimmer En Suite mit profilierten Schrankfronten, schwarzen Schränken, Löwenfuß-Badewanne, Eckdusche, Wandtoilette mit Spülkasten, schwarzen Fliesen, Steinfliesen, grauer Wandfarbe, Unterbauwaschbecken, Granit-Waschbecken/Waschtisch, schwarzem Boden und Falttür-Duschabtrennung
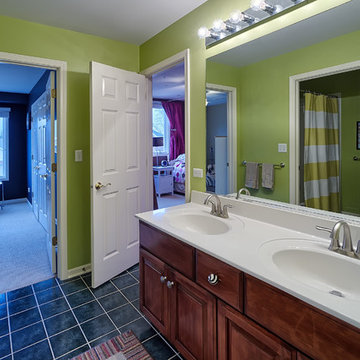
Benjamin Moore's "Dill Pickle"--what a color for a kid's jack and jill bath. This 1996 home in suburban Chicago was built by Oak Builders. It was updated by Just the Thing throughout the 1996-2013 time period including finishing out the basement into a family fun zone, adding a three season porch, remodeling the master bathroom, and painting.
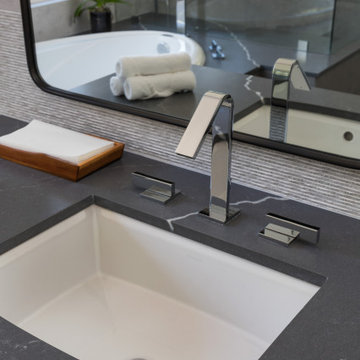
The master bathroom remodel was done in continuation of the color scheme that was done throughout the house.
Large format tile was used for the floor to eliminate as many grout lines and to showcase the large open space that is present in the bathroom.
All 3 walls were tiles with large format tile as well with 3 decorative lines running in parallel with 1 tile spacing between them.
The deck of the tub that also acts as the bench in the shower was covered with the same quartz stone material that was used for the vanity countertop, notice for its running continuously from the vanity to the waterfall to the tub deck and its step.
Another great use for the countertop was the ledge of the shampoo niche.
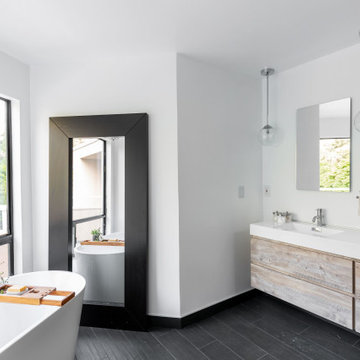
The homeowners wanted a simple, clean, modern bathroom. Sounds straightforward enough. But with a tight budget, a funky layout and a requirement not to move any plumbing, it was more of a puzzle than expected. Good thing we like puzzles! We added a wall to separate the bathroom from the master, installed a ‘tub with a view,’ and put in a free-standing vanity and glass shower to provide a sense of openness. The before pictures don’t begin to showcase the craziness that existed at the start, but we’re thrilled with the finish!
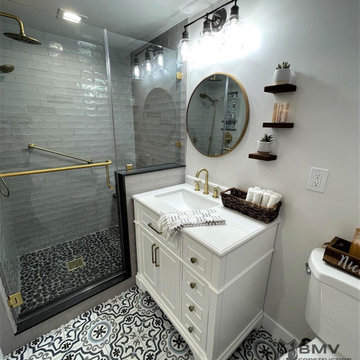
Porcelain flooring and shower walls, stones in shower flooring, sitting area in shower, custom frameless glass doors, gold brass hardware as accents, white vanity
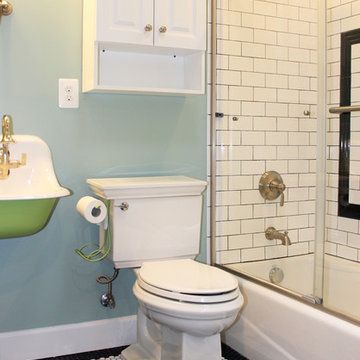
Mittelgroßes Modernes Duschbad mit profilierten Schrankfronten, weißen Schränken, Badewanne in Nische, Duschbadewanne, Wandtoilette mit Spülkasten, schwarz-weißen Fliesen, Metrofliesen, blauer Wandfarbe, Porzellan-Bodenfliesen, Wandwaschbecken, schwarzem Boden und Schiebetür-Duschabtrennung in Washington, D.C.
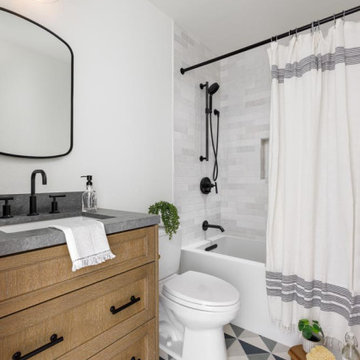
This was a complete gut of the old space and was and easy remove and replacement of the old. This was a contemporary design. The floors add a touch of flare to this small space. Its a mixture of simplicity and boldness all in one GREAT space!
Badezimmer mit profilierten Schrankfronten und schwarzem Boden Ideen und Design
1