Exklusive Badezimmer mit schwarzen Schränken Ideen und Design
Suche verfeinern:
Budget
Sortieren nach:Heute beliebt
1 – 20 von 1.726 Fotos
1 von 3

Modernes Badezimmer En Suite mit schwarzen Schränken, rosa Fliesen, Keramikfliesen, freistehendem Waschtisch, Waschtischkonsole und Einzelwaschbecken in Cambridgeshire

This Desert Mountain gem, nestled in the mountains of Mountain Skyline Village, offers both views for miles and secluded privacy. Multiple glass pocket doors disappear into the walls to reveal the private backyard resort-like retreat. Extensive tiered and integrated retaining walls allow both a usable rear yard and an expansive front entry and driveway to greet guests as they reach the summit. Inside the wine and libations can be stored and shared from several locations in this entertainer’s dream.

Scroll to view all the angles of this gorgeous bathroom designed by @jenawalker.interiordesign inside our new Barrington Model ?
.
.
.
#nahb #payneandpaynebuilders #barringtongolfclub #luxuryhomes #greenbathroom #masterbathroom #bathroomsofinstagram #customhome #ohiohomebuilder #auroraohio
@jenawalker.interiordesign
?@paulceroky

The Master Bath needed some updates as it suffered from an out of date, extra large tub, a very small shower and only one sink. Keeping with the Mood, a new larger vanity was added in a beautiful dark green with two sinks and ample drawer space, finished with gold framed mirrors and two glamorous gold leaf sconces. Taking in a small linen closet allowed for more room at the shower which is enclosed by a dramatic black framed door. Also, the old tub was replaced with a new alluring freestanding tub surrounded by beautiful marble tiles in a large format that sits under a deco glam chandelier. All warmed by the use of gold fixtures and hardware.

The guest bathroom's focal point is the dynamic black and white geometric patterned tile. The vanity is black and the hardware, faucets, mirror and sconce are all in matte brass. The vanity is topped with quartz. The shower has large matte white tiles we ran in a stacked pattern and we lined the back of the shampoo niche with floor tile for greater interest.
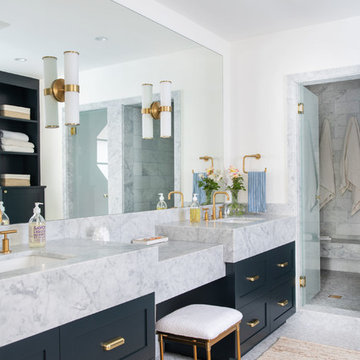
Remodeled layout provides new square footage that creates valuable space for an enlarged master bathroom retreat with spa like design and functional master closet.
Interiors by Mara Raphael; Photos by Tessa Neustadt
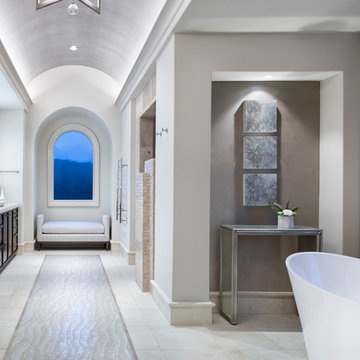
Großes Klassisches Badezimmer En Suite mit Schrankfronten mit vertiefter Füllung, schwarzen Schränken, freistehender Badewanne, Duschnische, weißer Wandfarbe, Aufsatzwaschbecken, beigem Boden und weißer Waschtischplatte in Austin
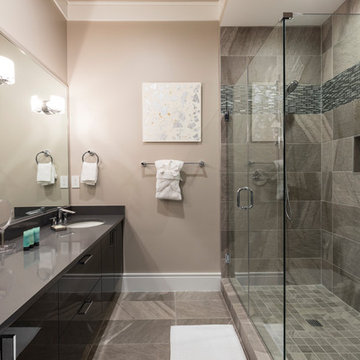
Großes Modernes Badezimmer En Suite mit flächenbündigen Schrankfronten, schwarzen Schränken, freistehender Badewanne, Nasszelle, Wandtoilette mit Spülkasten, Glasfliesen, grauer Wandfarbe, Porzellan-Bodenfliesen, Unterbauwaschbecken, Quarzwerkstein-Waschtisch, grauem Boden und Falttür-Duschabtrennung in Orlando

Tom Roe
Großes Mid-Century Badezimmer En Suite mit verzierten Schränken, schwarzen Schränken, freistehender Badewanne, offener Dusche, Metrofliesen, Mosaik-Bodenfliesen, integriertem Waschbecken, Marmor-Waschbecken/Waschtisch und buntem Boden in Melbourne
Großes Mid-Century Badezimmer En Suite mit verzierten Schränken, schwarzen Schränken, freistehender Badewanne, offener Dusche, Metrofliesen, Mosaik-Bodenfliesen, integriertem Waschbecken, Marmor-Waschbecken/Waschtisch und buntem Boden in Melbourne

The detailed plans for this bathroom can be purchased here: https://www.changeyourbathroom.com/shop/healing-hinoki-bathroom-plans/
Japanese Hinoki Ofuro Tub in wet area combined with shower, hidden shower drain with pebble shower floor, travertine tile with brushed nickel fixtures. Atlanta Bathroom

With its cedar shake roof and siding, complemented by Swannanoa stone, this lakeside home conveys the Nantucket style beautifully. The overall home design promises views to be enjoyed inside as well as out with a lovely screened porch with a Chippendale railing.
Throughout the home are unique and striking features. Antique doors frame the opening into the living room from the entry. The living room is anchored by an antique mirror integrated into the overmantle of the fireplace.
The kitchen is designed for functionality with a 48” Subzero refrigerator and Wolf range. Add in the marble countertops and industrial pendants over the large island and you have a stunning area. Antique lighting and a 19th century armoire are paired with painted paneling to give an edge to the much-loved Nantucket style in the master. Marble tile and heated floors give way to an amazing stainless steel freestanding tub in the master bath.
Rachael Boling Photography

This master bathroom has Alder shaker cabinets with a black stain and EleQuence Cypress White 3CM quartz countertop. The bathroom has double vanity sinks as well as a sit-down makeup area to get ready for the day. The sconce lighting gives a modern look. The walk-in tile shower with half wall provides additional privacy and lets more natural light into the space.
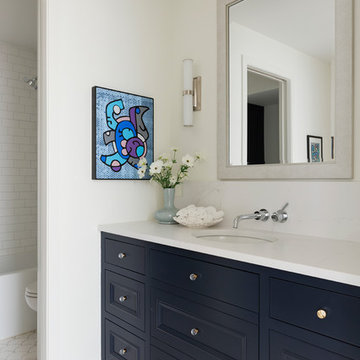
Großes Mediterranes Kinderbad mit weißen Fliesen, weißer Wandfarbe, Quarzwerkstein-Waschtisch, weißem Boden, weißer Waschtischplatte, Schrankfronten mit vertiefter Füllung, schwarzen Schränken, Metrofliesen und Unterbauwaschbecken in Minneapolis
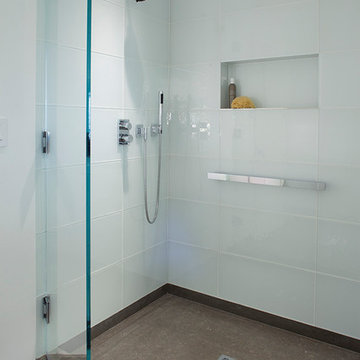
Michael Merrill Design Studio enlarged this downstairs bathroom, which now has a spa-like atmosphere to serve pool guests as well as houseguests. Over-scaled tile floors and architectural glass tiled walls impart a dramatic modernity to the space. Note the polished stainless steel ledge in the shower niche.
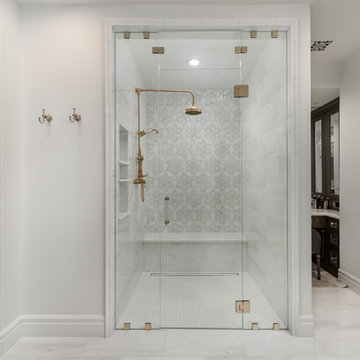
This French Country Master bathroom features a walk-in shower with a built-in shower bench, mosaic backsplash, and a gold shower head. These French Country wood doors are custom designed.
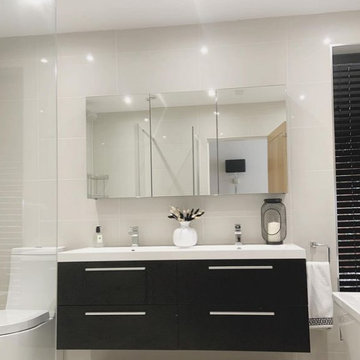
Bathroom transformation by @theharper_home on Instagram
Showcasing her compact bathroom transformation into a spacious his and hers bathroom. With Hudson Reed Quartet Double Cabinet and Basin.
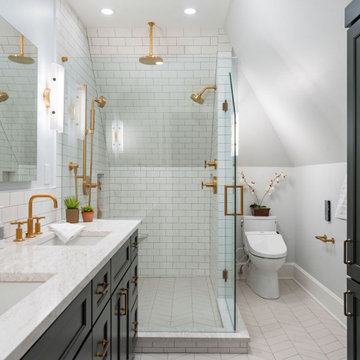
Plumbing - Kohler Purist collection in Vibrant Moderne Brushed Gold finish.
Toilet - Vespin II one piece
Cabinetry - Dura Supreme, Kendall panel door, full overlay, painted in Sherwin Williams SW7062 Rock Bottom
Countertop - Cambria Ironsbridge
Tile - floor Vine Street Studios Equip Chevron, white matte - walls Florida Tile 3x6 Artic matte
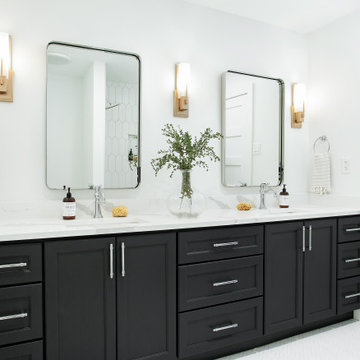
Mittelgroßes Klassisches Kinderbad mit Porzellanfliesen, Unterbauwaschbecken, Quarzwerkstein-Waschtisch, weißer Waschtischplatte, Schrankfronten mit vertiefter Füllung, schwarzen Schränken, weißer Wandfarbe, Mosaik-Bodenfliesen, weißem Boden und Doppelwaschbecken in Dallas
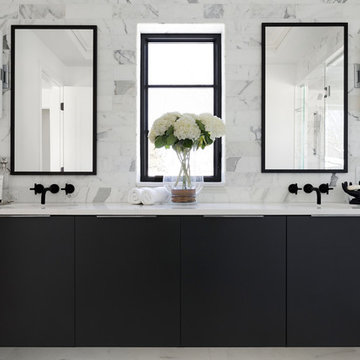
Großes Mediterranes Badezimmer En Suite mit weißen Fliesen, weißer Wandfarbe, Marmorboden, Quarzwerkstein-Waschtisch, weißem Boden, weißer Waschtischplatte, flächenbündigen Schrankfronten, schwarzen Schränken und Marmorfliesen in Minneapolis
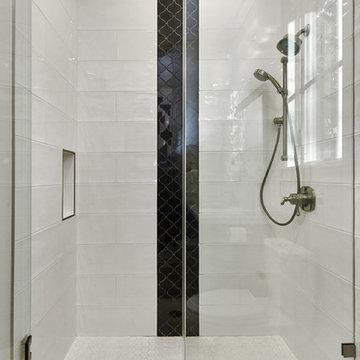
Arch Studio, Inc. Architecture & Interiors 2018
Mittelgroßes Landhaus Duschbad mit Schrankfronten im Shaker-Stil, schwarzen Schränken, Duschnische, Toilette mit Aufsatzspülkasten, weißen Fliesen, Metrofliesen, weißer Wandfarbe, Porzellan-Bodenfliesen, Unterbauwaschbecken, Quarzwerkstein-Waschtisch, grauem Boden, Falttür-Duschabtrennung und weißer Waschtischplatte in San Francisco
Mittelgroßes Landhaus Duschbad mit Schrankfronten im Shaker-Stil, schwarzen Schränken, Duschnische, Toilette mit Aufsatzspülkasten, weißen Fliesen, Metrofliesen, weißer Wandfarbe, Porzellan-Bodenfliesen, Unterbauwaschbecken, Quarzwerkstein-Waschtisch, grauem Boden, Falttür-Duschabtrennung und weißer Waschtischplatte in San Francisco
Exklusive Badezimmer mit schwarzen Schränken Ideen und Design
1