Badezimmer mit Sockelwaschbecken und buntem Boden Ideen und Design
Suche verfeinern:
Budget
Sortieren nach:Heute beliebt
1 – 20 von 1.005 Fotos
1 von 3

Modernes Duschbad mit schwarzen Schränken, freistehender Badewanne, offener Dusche, grünen Fliesen, Stäbchenfliesen, weißer Wandfarbe, Keramikboden, Sockelwaschbecken, Mineralwerkstoff-Waschtisch, buntem Boden, offener Dusche, schwarzer Waschtischplatte, Doppelwaschbecken, schwebendem Waschtisch und flächenbündigen Schrankfronten in Sydney
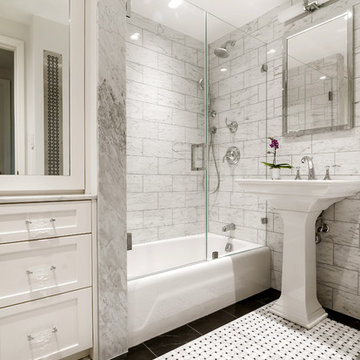
Mittelgroßes Klassisches Badezimmer En Suite mit Schrankfronten im Shaker-Stil, weißen Schränken, Badewanne in Nische, Duschbadewanne, grauen Fliesen, Marmorfliesen, grauer Wandfarbe, Porzellan-Bodenfliesen, Sockelwaschbecken, buntem Boden und Falttür-Duschabtrennung in New York
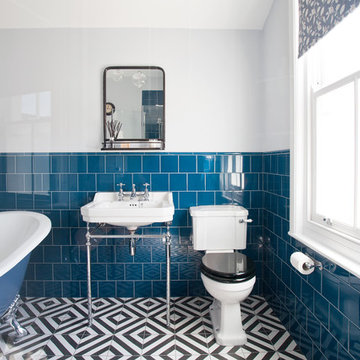
Randi Sokoloff
Kleines Klassisches Badezimmer mit Eckdusche, Toilette mit Aufsatzspülkasten, blauen Fliesen, Keramikfliesen, weißer Wandfarbe, Keramikboden, Sockelwaschbecken, buntem Boden und Falttür-Duschabtrennung in Sussex
Kleines Klassisches Badezimmer mit Eckdusche, Toilette mit Aufsatzspülkasten, blauen Fliesen, Keramikfliesen, weißer Wandfarbe, Keramikboden, Sockelwaschbecken, buntem Boden und Falttür-Duschabtrennung in Sussex

An original turn-of-the-century Craftsman home had lost it original charm in the kitchen and bathroom, both renovated in the 1980s. The clients desired to restore the original look, while still giving the spaces an updated feel. Both rooms were gutted and new materials, fittings and appliances were installed, creating a strong reference to the history of the home, while still moving the house into the 21st century.
Photos by Melissa McCafferty

Mittelgroßes Uriges Duschbad mit offener Dusche, Toilette mit Aufsatzspülkasten, weißen Fliesen, weißer Wandfarbe, Mosaik-Bodenfliesen, Sockelwaschbecken, Steinplatten, Duschvorhang-Duschabtrennung, buntem Boden und offenen Schränken in Washington, D.C.

Victorian Style Bathroom in Horsham, West Sussex
In the peaceful village of Warnham, West Sussex, bathroom designer George Harvey has created a fantastic Victorian style bathroom space, playing homage to this characterful house.
Making the most of present-day, Victorian Style bathroom furnishings was the brief for this project, with this client opting to maintain the theme of the house throughout this bathroom space. The design of this project is minimal with white and black used throughout to build on this theme, with present day technologies and innovation used to give the client a well-functioning bathroom space.
To create this space designer George has used bathroom suppliers Burlington and Crosswater, with traditional options from each utilised to bring the classic black and white contrast desired by the client. In an additional modern twist, a HiB illuminating mirror has been included – incorporating a present-day innovation into this timeless bathroom space.
Bathroom Accessories
One of the key design elements of this project is the contrast between black and white and balancing this delicately throughout the bathroom space. With the client not opting for any bathroom furniture space, George has done well to incorporate traditional Victorian accessories across the room. Repositioned and refitted by our installation team, this client has re-used their own bath for this space as it not only suits this space to a tee but fits perfectly as a focal centrepiece to this bathroom.
A generously sized Crosswater Clear6 shower enclosure has been fitted in the corner of this bathroom, with a sliding door mechanism used for access and Crosswater’s Matt Black frame option utilised in a contemporary Victorian twist. Distinctive Burlington ceramics have been used in the form of pedestal sink and close coupled W/C, bringing a traditional element to these essential bathroom pieces.
Bathroom Features
Traditional Burlington Brassware features everywhere in this bathroom, either in the form of the Walnut finished Kensington range or Chrome and Black Trent brassware. Walnut pillar taps, bath filler and handset bring warmth to the space with Chrome and Black shower valve and handset contributing to the Victorian feel of this space. Above the basin area sits a modern HiB Solstice mirror with integrated demisting technology, ambient lighting and customisable illumination. This HiB mirror also nicely balances a modern inclusion with the traditional space through the selection of a Matt Black finish.
Along with the bathroom fitting, plumbing and electrics, our installation team also undertook a full tiling of this bathroom space. Gloss White wall tiles have been used as a base for Victorian features while the floor makes decorative use of Black and White Petal patterned tiling with an in keeping black border tile. As part of the installation our team have also concealed all pipework for a minimal feel.
Our Bathroom Design & Installation Service
With any bathroom redesign several trades are needed to ensure a great finish across every element of your space. Our installation team has undertaken a full bathroom fitting, electrics, plumbing and tiling work across this project with our project management team organising the entire works. Not only is this bathroom a great installation, designer George has created a fantastic space that is tailored and well-suited to this Victorian Warnham home.
If this project has inspired your next bathroom project, then speak to one of our experienced designers about it.
Call a showroom or use our online appointment form to book your free design & quote.
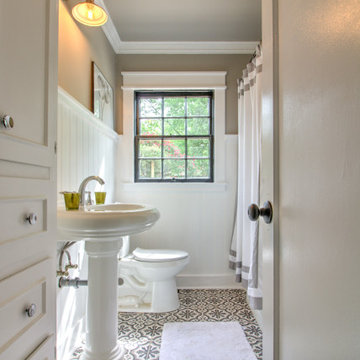
Landhausstil Badezimmer mit Badewanne in Nische, Duschbadewanne, grauer Wandfarbe, Sockelwaschbecken, buntem Boden, Duschvorhang-Duschabtrennung, Einzelwaschbecken und vertäfelten Wänden in Sonstige
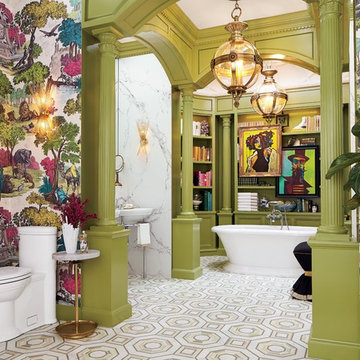
Eklektisches Badezimmer En Suite mit offenen Schränken, grauen Schränken, freistehender Badewanne, Toilette mit Aufsatzspülkasten, bunten Wänden, Sockelwaschbecken und buntem Boden in New York

http://www.anthonymasterson.com
Mittelgroßes Klassisches Badezimmer mit Sockelwaschbecken, Löwenfuß-Badewanne, weißen Fliesen, Keramikfliesen, grüner Wandfarbe, Mosaik-Bodenfliesen und buntem Boden in Nashville
Mittelgroßes Klassisches Badezimmer mit Sockelwaschbecken, Löwenfuß-Badewanne, weißen Fliesen, Keramikfliesen, grüner Wandfarbe, Mosaik-Bodenfliesen und buntem Boden in Nashville
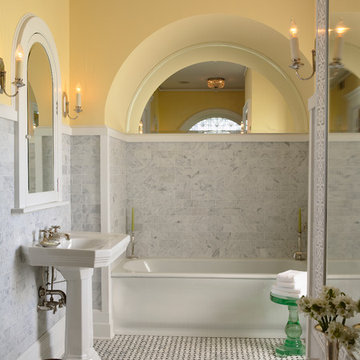
Architecture & Interior Design: David Heide Design Studio -- Photos: Susan Gilmore
Klassisches Badezimmer En Suite mit Sockelwaschbecken, gelber Wandfarbe, Badewanne in Nische, grauen Fliesen, Steinfliesen, Marmorboden und buntem Boden in Minneapolis
Klassisches Badezimmer En Suite mit Sockelwaschbecken, gelber Wandfarbe, Badewanne in Nische, grauen Fliesen, Steinfliesen, Marmorboden und buntem Boden in Minneapolis

Contemporary comfortable taps make washing and showering a pleasant and quick process. The black color of the taps contrasts beautifully with the white ceiling and multi-colored walls.
The bathroom has an original high-quality lighting consisting of a few stylish miniature lamps built into the ceiling. Thanks to the soft light emitted by the lamps, the room space is visually enlarged.
Try to equip your bathroom with contemporary stylish taps and lighting and experience the comfort and convenience of using your bathroom! We're here to help you do it the right way!

Kleines Modernes Badezimmer En Suite mit flächenbündigen Schrankfronten, braunen Schränken, Duschnische, Bidet, farbigen Fliesen, Keramikfliesen, gelber Wandfarbe, Kiesel-Bodenfliesen, Sockelwaschbecken, Quarzwerkstein-Waschtisch, buntem Boden, Schiebetür-Duschabtrennung, weißer Waschtischplatte, Duschbank, Einzelwaschbecken und eingebautem Waschtisch in Washington, D.C.

This project was focused on eeking out space for another bathroom for this growing family. The three bedroom, Craftsman bungalow was originally built with only one bathroom, which is typical for the era. The challenge was to find space without compromising the existing storage in the home. It was achieved by claiming the closet areas between two bedrooms, increasing the original 29" depth and expanding into the larger of the two bedrooms. The result was a compact, yet efficient bathroom. Classic finishes are respectful of the vernacular and time period of the home.
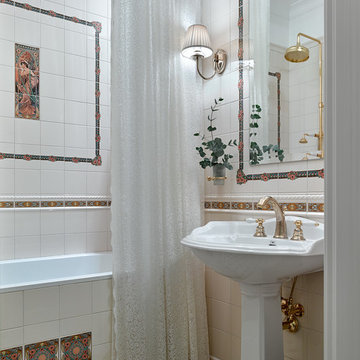
Сергей Ананьев
Kleines Klassisches Badezimmer En Suite mit Sockelwaschbecken, Duschvorhang-Duschabtrennung, Einbaubadewanne, beigen Fliesen, farbigen Fliesen und buntem Boden in Moskau
Kleines Klassisches Badezimmer En Suite mit Sockelwaschbecken, Duschvorhang-Duschabtrennung, Einbaubadewanne, beigen Fliesen, farbigen Fliesen und buntem Boden in Moskau
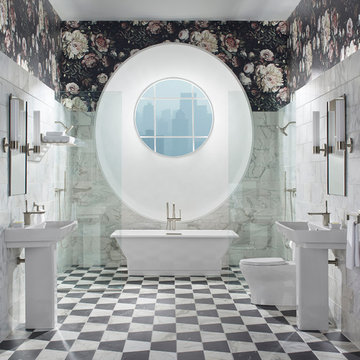
Großes Klassisches Badezimmer En Suite mit freistehender Badewanne, Eckdusche, Wandtoilette mit Spülkasten, weißen Fliesen, Keramikfliesen, weißer Wandfarbe, Porzellan-Bodenfliesen, Sockelwaschbecken, buntem Boden und offener Dusche in Salt Lake City
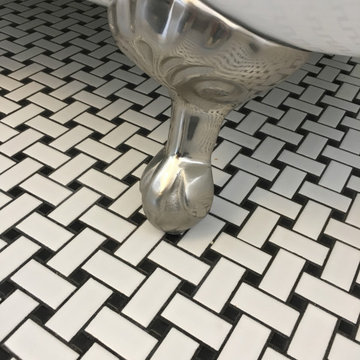
Claw foot tub with black and white weave floor.
Kleines Duschbad mit weißen Schränken, Löwenfuß-Badewanne, Wandtoilette mit Spülkasten, weißer Wandfarbe, Keramikboden, Sockelwaschbecken und buntem Boden in Atlanta
Kleines Duschbad mit weißen Schränken, Löwenfuß-Badewanne, Wandtoilette mit Spülkasten, weißer Wandfarbe, Keramikboden, Sockelwaschbecken und buntem Boden in Atlanta

Mittelgroßes Klassisches Badezimmer En Suite mit Löwenfuß-Badewanne, bodengleicher Dusche, Toilette mit Aufsatzspülkasten, schwarz-weißen Fliesen, Marmorfliesen, weißer Wandfarbe, Porzellan-Bodenfliesen, Sockelwaschbecken, buntem Boden und Falttür-Duschabtrennung in Vancouver
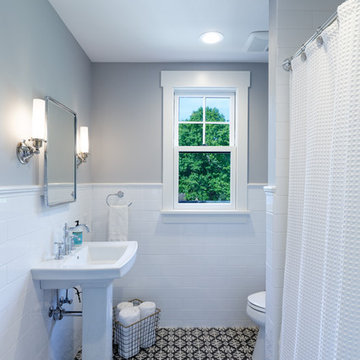
The third floor guest bath features a fun bold print tile, pedestal sink, tile wainscoting, and chrome sconces.
William Manning Photography
Mittelgroßes Klassisches Duschbad mit grauer Wandfarbe, Sockelwaschbecken, Badewanne in Nische, Duschbadewanne, Wandtoilette mit Spülkasten, weißen Fliesen, Metrofliesen, buntem Boden und Duschvorhang-Duschabtrennung in Cincinnati
Mittelgroßes Klassisches Duschbad mit grauer Wandfarbe, Sockelwaschbecken, Badewanne in Nische, Duschbadewanne, Wandtoilette mit Spülkasten, weißen Fliesen, Metrofliesen, buntem Boden und Duschvorhang-Duschabtrennung in Cincinnati

Victorian Style Bathroom in Horsham, West Sussex
In the peaceful village of Warnham, West Sussex, bathroom designer George Harvey has created a fantastic Victorian style bathroom space, playing homage to this characterful house.
Making the most of present-day, Victorian Style bathroom furnishings was the brief for this project, with this client opting to maintain the theme of the house throughout this bathroom space. The design of this project is minimal with white and black used throughout to build on this theme, with present day technologies and innovation used to give the client a well-functioning bathroom space.
To create this space designer George has used bathroom suppliers Burlington and Crosswater, with traditional options from each utilised to bring the classic black and white contrast desired by the client. In an additional modern twist, a HiB illuminating mirror has been included – incorporating a present-day innovation into this timeless bathroom space.
Bathroom Accessories
One of the key design elements of this project is the contrast between black and white and balancing this delicately throughout the bathroom space. With the client not opting for any bathroom furniture space, George has done well to incorporate traditional Victorian accessories across the room. Repositioned and refitted by our installation team, this client has re-used their own bath for this space as it not only suits this space to a tee but fits perfectly as a focal centrepiece to this bathroom.
A generously sized Crosswater Clear6 shower enclosure has been fitted in the corner of this bathroom, with a sliding door mechanism used for access and Crosswater’s Matt Black frame option utilised in a contemporary Victorian twist. Distinctive Burlington ceramics have been used in the form of pedestal sink and close coupled W/C, bringing a traditional element to these essential bathroom pieces.
Bathroom Features
Traditional Burlington Brassware features everywhere in this bathroom, either in the form of the Walnut finished Kensington range or Chrome and Black Trent brassware. Walnut pillar taps, bath filler and handset bring warmth to the space with Chrome and Black shower valve and handset contributing to the Victorian feel of this space. Above the basin area sits a modern HiB Solstice mirror with integrated demisting technology, ambient lighting and customisable illumination. This HiB mirror also nicely balances a modern inclusion with the traditional space through the selection of a Matt Black finish.
Along with the bathroom fitting, plumbing and electrics, our installation team also undertook a full tiling of this bathroom space. Gloss White wall tiles have been used as a base for Victorian features while the floor makes decorative use of Black and White Petal patterned tiling with an in keeping black border tile. As part of the installation our team have also concealed all pipework for a minimal feel.
Our Bathroom Design & Installation Service
With any bathroom redesign several trades are needed to ensure a great finish across every element of your space. Our installation team has undertaken a full bathroom fitting, electrics, plumbing and tiling work across this project with our project management team organising the entire works. Not only is this bathroom a great installation, designer George has created a fantastic space that is tailored and well-suited to this Victorian Warnham home.
If this project has inspired your next bathroom project, then speak to one of our experienced designers about it.
Call a showroom or use our online appointment form to book your free design & quote.
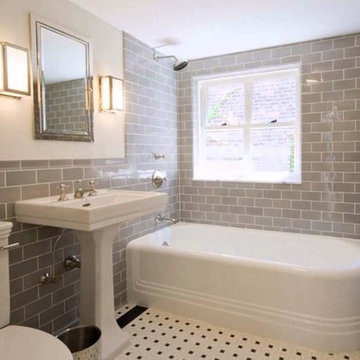
Kleines Eklektisches Duschbad mit Duschbadewanne, Wandtoilette mit Spülkasten, grauen Fliesen, Metrofliesen, beiger Wandfarbe, Mosaik-Bodenfliesen, Sockelwaschbecken, Mineralwerkstoff-Waschtisch, buntem Boden, Duschvorhang-Duschabtrennung und weißer Waschtischplatte in Los Angeles
Badezimmer mit Sockelwaschbecken und buntem Boden Ideen und Design
1