Badezimmer mit Eckbadewanne und Sockelwaschbecken Ideen und Design
Suche verfeinern:
Budget
Sortieren nach:Heute beliebt
1 – 20 von 426 Fotos
1 von 3

Twin Peaks House is a vibrant extension to a grand Edwardian homestead in Kensington.
Originally built in 1913 for a wealthy family of butchers, when the surrounding landscape was pasture from horizon to horizon, the homestead endured as its acreage was carved up and subdivided into smaller terrace allotments. Our clients discovered the property decades ago during long walks around their neighbourhood, promising themselves that they would buy it should the opportunity ever arise.
Many years later the opportunity did arise, and our clients made the leap. Not long after, they commissioned us to update the home for their family of five. They asked us to replace the pokey rear end of the house, shabbily renovated in the 1980s, with a generous extension that matched the scale of the original home and its voluminous garden.
Our design intervention extends the massing of the original gable-roofed house towards the back garden, accommodating kids’ bedrooms, living areas downstairs and main bedroom suite tucked away upstairs gabled volume to the east earns the project its name, duplicating the main roof pitch at a smaller scale and housing dining, kitchen, laundry and informal entry. This arrangement of rooms supports our clients’ busy lifestyles with zones of communal and individual living, places to be together and places to be alone.
The living area pivots around the kitchen island, positioned carefully to entice our clients' energetic teenaged boys with the aroma of cooking. A sculpted deck runs the length of the garden elevation, facing swimming pool, borrowed landscape and the sun. A first-floor hideout attached to the main bedroom floats above, vertical screening providing prospect and refuge. Neither quite indoors nor out, these spaces act as threshold between both, protected from the rain and flexibly dimensioned for either entertaining or retreat.
Galvanised steel continuously wraps the exterior of the extension, distilling the decorative heritage of the original’s walls, roofs and gables into two cohesive volumes. The masculinity in this form-making is balanced by a light-filled, feminine interior. Its material palette of pale timbers and pastel shades are set against a textured white backdrop, with 2400mm high datum adding a human scale to the raked ceilings. Celebrating the tension between these design moves is a dramatic, top-lit 7m high void that slices through the centre of the house. Another type of threshold, the void bridges the old and the new, the private and the public, the formal and the informal. It acts as a clear spatial marker for each of these transitions and a living relic of the home’s long history.
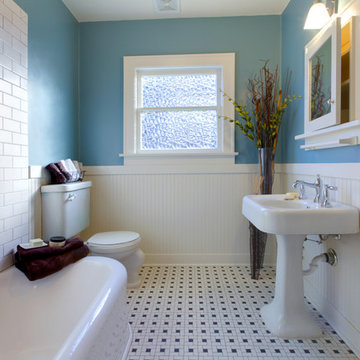
Kleines Klassisches Duschbad mit Glasfronten, weißen Schränken, Eckbadewanne, Wandtoilette mit Spülkasten, blauer Wandfarbe, Keramikboden und Sockelwaschbecken in Chicago
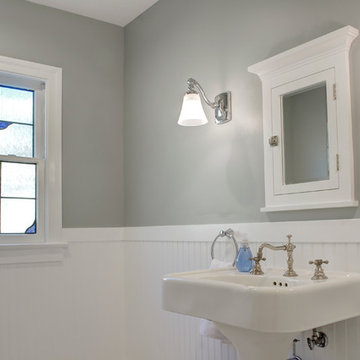
This 1927 Spanish Colonial home was in dire need of an upgraded Master bathroom. We completely gut the bathroom and re-framed the floor because the house had settled over time. The client selected hand crafted 3x6 white tile and we installed them over a full mortar bed in a Subway pattern. We reused the original pedestal sink and tub, but had the tub re-glazed. The shower rod is also original, but we had it dipped in Polish Chrome. We added two wall sconces and a store bought medicine cabinet.
Photos by Jessica Abler, Los Angeles, CA
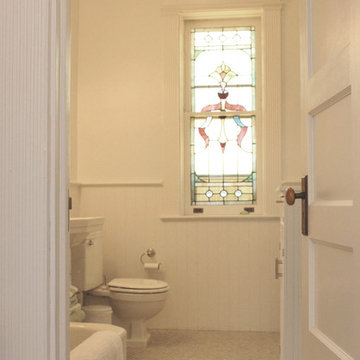
This vintage bathroom was refreshed with a new matching toilet, matching cabinetry and new tile.
Mittelgroßes Klassisches Duschbad mit Wandtoilette mit Spülkasten, weißen Schränken, Eckbadewanne, Duschbadewanne, Keramikboden, Sockelwaschbecken, grauem Boden, Duschvorhang-Duschabtrennung, Einzelwaschbecken, freistehendem Waschtisch und weißen Fliesen in New York
Mittelgroßes Klassisches Duschbad mit Wandtoilette mit Spülkasten, weißen Schränken, Eckbadewanne, Duschbadewanne, Keramikboden, Sockelwaschbecken, grauem Boden, Duschvorhang-Duschabtrennung, Einzelwaschbecken, freistehendem Waschtisch und weißen Fliesen in New York
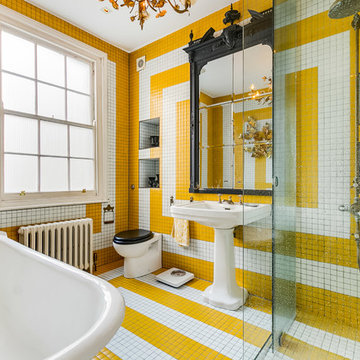
Stilmix Badezimmer En Suite mit Nasszelle, Wandtoilette, farbigen Fliesen, weißen Fliesen, gelben Fliesen, bunten Wänden, Sockelwaschbecken, buntem Boden, Eckbadewanne und Keramikfliesen in London
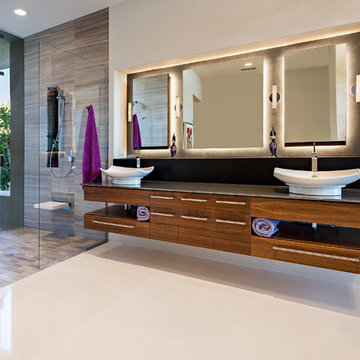
Mittelgroßes Modernes Badezimmer En Suite mit flächenbündigen Schrankfronten, dunklen Holzschränken, Eckbadewanne, offener Dusche, Toilette mit Aufsatzspülkasten, beiger Wandfarbe, Keramikboden, Sockelwaschbecken und Glaswaschbecken/Glaswaschtisch in Phoenix
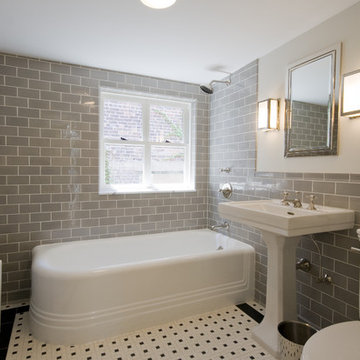
Klassisches Badezimmer mit Sockelwaschbecken, Metrofliesen, Eckbadewanne und grauen Fliesen in New York

Großes Modernes Badezimmer En Suite mit flächenbündigen Schrankfronten, hellen Holzschränken, Eckbadewanne, offener Dusche, Wandtoilette mit Spülkasten, beigen Fliesen, Keramikfliesen, beiger Wandfarbe, Terrazzo-Boden, Sockelwaschbecken, Quarzwerkstein-Waschtisch, grauem Boden, offener Dusche, weißer Waschtischplatte, Wandnische, Doppelwaschbecken und schwebendem Waschtisch in Melbourne
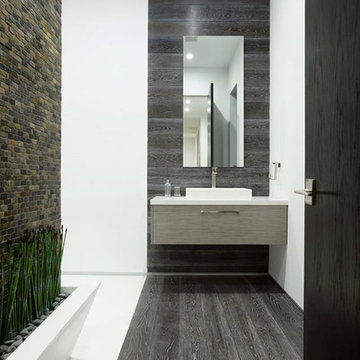
Großes Modernes Badezimmer En Suite mit flächenbündigen Schrankfronten, weißen Schränken, Eckbadewanne, offener Dusche, Toilette mit Aufsatzspülkasten, weißen Fliesen, Steinfliesen, weißer Wandfarbe, hellem Holzboden, Sockelwaschbecken und Speckstein-Waschbecken/Waschtisch in Los Angeles
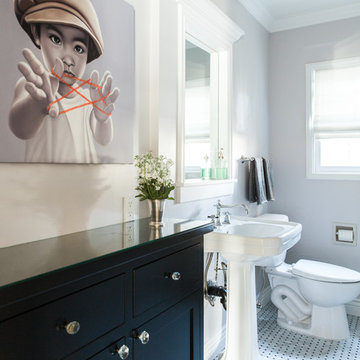
Designer: Kristen Fiore
Mittelgroßes Modernes Duschbad mit Wandtoilette mit Spülkasten, grauer Wandfarbe, Keramikboden, Sockelwaschbecken, profilierten Schrankfronten, schwarzen Schränken, Eckbadewanne, offener Dusche, schwarzen Fliesen, Glasfliesen und gefliestem Waschtisch in Sacramento
Mittelgroßes Modernes Duschbad mit Wandtoilette mit Spülkasten, grauer Wandfarbe, Keramikboden, Sockelwaschbecken, profilierten Schrankfronten, schwarzen Schränken, Eckbadewanne, offener Dusche, schwarzen Fliesen, Glasfliesen und gefliestem Waschtisch in Sacramento
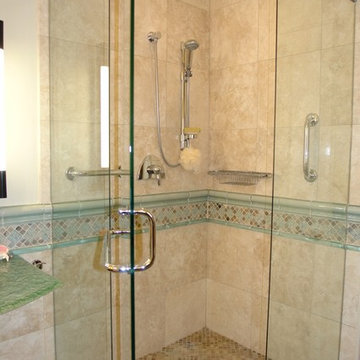
Keep your San Diego shower area light and roomy with a frameless shower. Travertine tile walls,glass tile liner and a slate floor complete this beautiful remodel by Mathis Custom Remodeling.
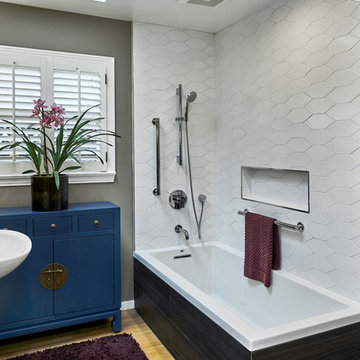
Kleines Klassisches Duschbad mit flächenbündigen Schrankfronten, blauen Schränken, Eckbadewanne, Duschbadewanne, Toilette mit Aufsatzspülkasten, weißen Fliesen, Keramikfliesen, grauer Wandfarbe, hellem Holzboden, Sockelwaschbecken, gelbem Boden, offener Dusche und weißer Waschtischplatte in San Francisco
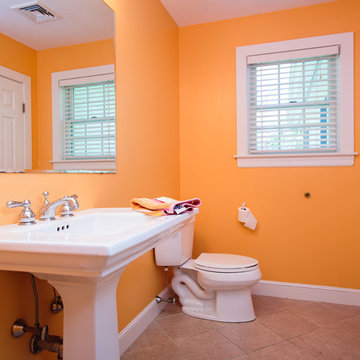
Klassisches Duschbad mit hellbraunen Holzschränken, Eckbadewanne, Eckdusche, oranger Wandfarbe und Sockelwaschbecken in Boston
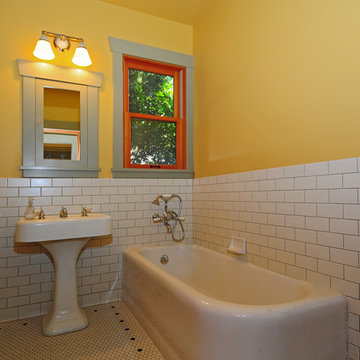
Dan Farmer
Mittelgroßes Rustikales Badezimmer mit Sockelwaschbecken, Schrankfronten mit vertiefter Füllung, grauen Schränken, Eckbadewanne, weißen Fliesen, Metrofliesen, gelber Wandfarbe und Keramikboden in Seattle
Mittelgroßes Rustikales Badezimmer mit Sockelwaschbecken, Schrankfronten mit vertiefter Füllung, grauen Schränken, Eckbadewanne, weißen Fliesen, Metrofliesen, gelber Wandfarbe und Keramikboden in Seattle
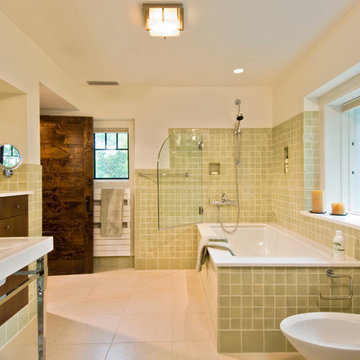
Randall Perry, Tile by: Anne Sacks, Designer Collections: Barbara Barry
Großes Modernes Badezimmer En Suite mit Bidet, flächenbündigen Schrankfronten, braunen Schränken, grünen Fliesen, beiger Wandfarbe, Keramikboden, Sockelwaschbecken, Marmor-Waschbecken/Waschtisch, Eckbadewanne, offener Dusche, Keramikfliesen, weißem Boden und Falttür-Duschabtrennung in New York
Großes Modernes Badezimmer En Suite mit Bidet, flächenbündigen Schrankfronten, braunen Schränken, grünen Fliesen, beiger Wandfarbe, Keramikboden, Sockelwaschbecken, Marmor-Waschbecken/Waschtisch, Eckbadewanne, offener Dusche, Keramikfliesen, weißem Boden und Falttür-Duschabtrennung in New York
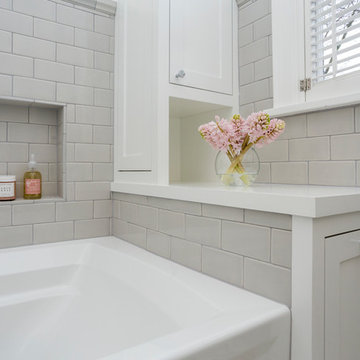
Built Photo
Mittelgroßes Modernes Badezimmer mit Schrankfronten mit vertiefter Füllung, weißen Schränken, weißen Fliesen, weißer Wandfarbe, Keramikboden, buntem Boden, Falttür-Duschabtrennung, weißer Waschtischplatte, Eckbadewanne, Eckdusche, Wandtoilette mit Spülkasten, Keramikfliesen, Sockelwaschbecken und Waschtisch aus Holz in Portland
Mittelgroßes Modernes Badezimmer mit Schrankfronten mit vertiefter Füllung, weißen Schränken, weißen Fliesen, weißer Wandfarbe, Keramikboden, buntem Boden, Falttür-Duschabtrennung, weißer Waschtischplatte, Eckbadewanne, Eckdusche, Wandtoilette mit Spülkasten, Keramikfliesen, Sockelwaschbecken und Waschtisch aus Holz in Portland
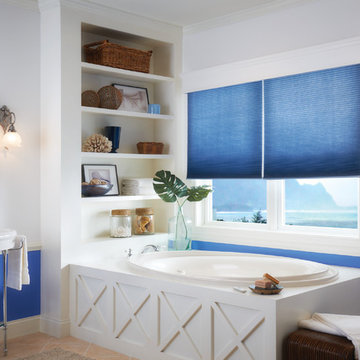
Mittelgroßes Maritimes Badezimmer En Suite mit Eckbadewanne, blauer Wandfarbe, Keramikboden und Sockelwaschbecken in Miami
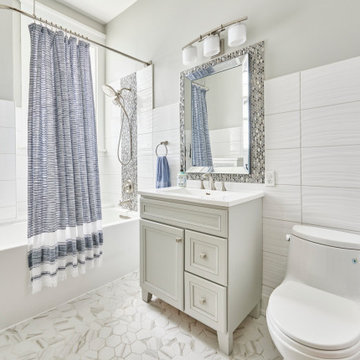
Mittelgroßes Maritimes Badezimmer En Suite mit Schrankfronten mit vertiefter Füllung, weißen Schränken, Eckbadewanne, Duschbadewanne, Wandtoilette mit Spülkasten, weißen Fliesen, Porzellanfliesen, weißer Wandfarbe, Porzellan-Bodenfliesen, Sockelwaschbecken, Quarzit-Waschtisch, weißem Boden, weißer Waschtischplatte, Einzelwaschbecken und freistehendem Waschtisch in Chicago
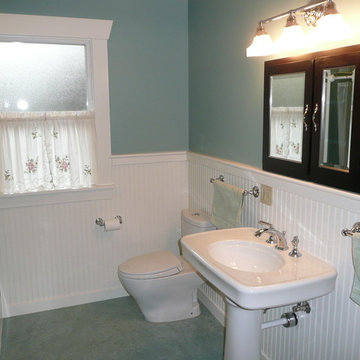
Redo of Bathroom in a craftsman house,
Mittelgroßes Rustikales Duschbad mit Sockelwaschbecken, Eckbadewanne, Wandtoilette mit Spülkasten, grüner Wandfarbe, Linoleum, Glasfronten, schwarzen Schränken, Mineralwerkstoff-Waschtisch und grauem Boden in Seattle
Mittelgroßes Rustikales Duschbad mit Sockelwaschbecken, Eckbadewanne, Wandtoilette mit Spülkasten, grüner Wandfarbe, Linoleum, Glasfronten, schwarzen Schränken, Mineralwerkstoff-Waschtisch und grauem Boden in Seattle
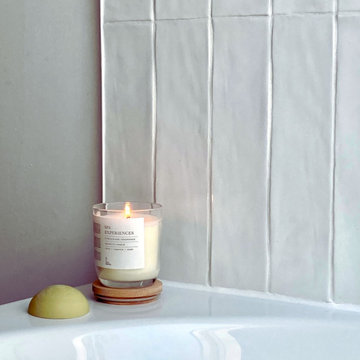
salle de bain chambre 2
Großes Klassisches Badezimmer En Suite mit Eckbadewanne, Duschbadewanne, Toilette mit Aufsatzspülkasten, weißen Fliesen, Keramikfliesen, weißer Wandfarbe, braunem Holzboden, Sockelwaschbecken, Einzelwaschbecken und freigelegten Dachbalken in Paris
Großes Klassisches Badezimmer En Suite mit Eckbadewanne, Duschbadewanne, Toilette mit Aufsatzspülkasten, weißen Fliesen, Keramikfliesen, weißer Wandfarbe, braunem Holzboden, Sockelwaschbecken, Einzelwaschbecken und freigelegten Dachbalken in Paris
Badezimmer mit Eckbadewanne und Sockelwaschbecken Ideen und Design
1