Badezimmer mit Sockelwaschbecken und grauem Boden Ideen und Design
Suche verfeinern:
Budget
Sortieren nach:Heute beliebt
1 – 20 von 1.749 Fotos

Landhausstil Badezimmer in Dachschräge mit beigen Fliesen, Mosaik-Bodenfliesen, Sockelwaschbecken, grauem Boden und Falttür-Duschabtrennung in Cornwall

Jean Bai/Konstrukt Photo
Kleines Modernes Badezimmer En Suite mit flächenbündigen Schrankfronten, hellbraunen Holzschränken, Doppeldusche, Wandtoilette, schwarzen Fliesen, Keramikfliesen, schwarzer Wandfarbe, Betonboden, Sockelwaschbecken, grauem Boden und offener Dusche in San Francisco
Kleines Modernes Badezimmer En Suite mit flächenbündigen Schrankfronten, hellbraunen Holzschränken, Doppeldusche, Wandtoilette, schwarzen Fliesen, Keramikfliesen, schwarzer Wandfarbe, Betonboden, Sockelwaschbecken, grauem Boden und offener Dusche in San Francisco

Das offene Bad im Dachgeschoss ist in den Schlafraum integriert, aber dennoch sehr privat. Der Boden und die offene Dusche aus Tadelakt bildet einen schönen Kontrast zu den unbehandelten Eichendielen im Schalfraum.
Foto: Sorin Morar

Kleines Landhausstil Badezimmer En Suite mit Badewanne in Nische, Duschbadewanne, Wandtoilette mit Spülkasten, grauen Fliesen, Porzellanfliesen, grauer Wandfarbe, Porzellan-Bodenfliesen, Sockelwaschbecken, grauem Boden und offener Dusche in Phoenix

Richard Downer
Mittelgroßes Country Badezimmer mit Eckdusche, Wandtoilette mit Spülkasten, weißen Fliesen, Metrofliesen, grauer Wandfarbe, gebeiztem Holzboden, grauem Boden, offener Dusche und Sockelwaschbecken in Devon
Mittelgroßes Country Badezimmer mit Eckdusche, Wandtoilette mit Spülkasten, weißen Fliesen, Metrofliesen, grauer Wandfarbe, gebeiztem Holzboden, grauem Boden, offener Dusche und Sockelwaschbecken in Devon

View of towel holder behind the door. Subway tile is laid 3/4 up the wall and crowned with marble to coordinate with marble flooring.
Mittelgroßes Uriges Badezimmer mit weißen Schränken, bodengleicher Dusche, Wandtoilette mit Spülkasten, weißen Fliesen, Keramikfliesen, grauer Wandfarbe, Marmorboden, Sockelwaschbecken, grauem Boden und offener Dusche in St. Louis
Mittelgroßes Uriges Badezimmer mit weißen Schränken, bodengleicher Dusche, Wandtoilette mit Spülkasten, weißen Fliesen, Keramikfliesen, grauer Wandfarbe, Marmorboden, Sockelwaschbecken, grauem Boden und offener Dusche in St. Louis
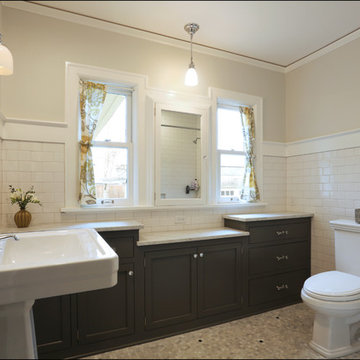
The bathroom was transformed into a bright and airy space, complete with custom cabinetry.
Mittelgroßes Klassisches Duschbad mit weißen Fliesen, Keramikfliesen, beiger Wandfarbe, Sockelwaschbecken, Marmorboden, Marmor-Waschbecken/Waschtisch, Schrankfronten mit vertiefter Füllung, braunen Schränken, grauem Boden, weißer Waschtischplatte, Einzelwaschbecken und eingebautem Waschtisch in Portland
Mittelgroßes Klassisches Duschbad mit weißen Fliesen, Keramikfliesen, beiger Wandfarbe, Sockelwaschbecken, Marmorboden, Marmor-Waschbecken/Waschtisch, Schrankfronten mit vertiefter Füllung, braunen Schränken, grauem Boden, weißer Waschtischplatte, Einzelwaschbecken und eingebautem Waschtisch in Portland

Mittelgroßes Klassisches Badezimmer En Suite mit Schrankfronten mit vertiefter Füllung, weißen Schränken, bodengleicher Dusche, grauen Fliesen, Marmorfliesen, Marmorboden, Sockelwaschbecken, Marmor-Waschbecken/Waschtisch, grauem Boden, Falttür-Duschabtrennung, weißer Waschtischplatte, Doppelwaschbecken, vertäfelten Wänden, grauer Wandfarbe und eingebautem Waschtisch in Philadelphia
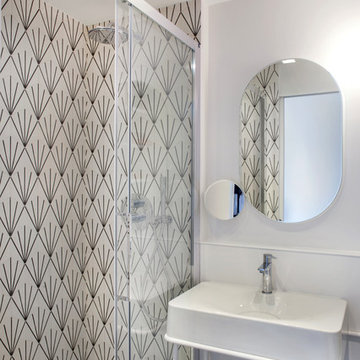
Kleines Modernes Badezimmer mit weißen Fliesen, Zementfliesen, weißer Wandfarbe, Keramikboden, Sockelwaschbecken, grauem Boden, Schiebetür-Duschabtrennung und weißer Waschtischplatte in Paris
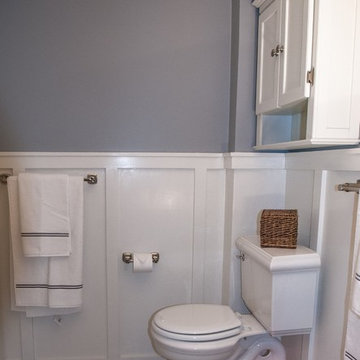
A farmhouse bathroom with marble tile, polished nickel fixtures, and white board and batten
Kleines Landhausstil Badezimmer mit Wandtoilette mit Spülkasten, grauen Fliesen, Mosaikfliesen, grauer Wandfarbe, Marmorboden, weißen Schränken, Badewanne in Nische, Duschbadewanne, Sockelwaschbecken, grauem Boden und Duschvorhang-Duschabtrennung in Philadelphia
Kleines Landhausstil Badezimmer mit Wandtoilette mit Spülkasten, grauen Fliesen, Mosaikfliesen, grauer Wandfarbe, Marmorboden, weißen Schränken, Badewanne in Nische, Duschbadewanne, Sockelwaschbecken, grauem Boden und Duschvorhang-Duschabtrennung in Philadelphia
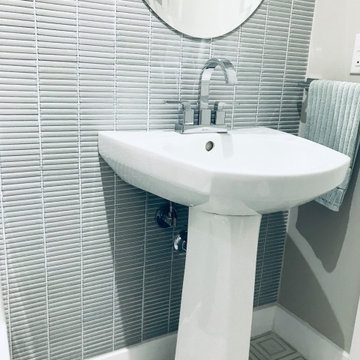
Oh how beautiful small place can be transformed!
Makes my eyes smile:)
Kleines Duschbad mit weißen Schränken, Toilette mit Aufsatzspülkasten, grünen Fliesen, Porzellanfliesen, beiger Wandfarbe, Marmorboden, Sockelwaschbecken, grauem Boden, weißer Waschtischplatte, WC-Raum, Einzelwaschbecken und freistehendem Waschtisch in Montreal
Kleines Duschbad mit weißen Schränken, Toilette mit Aufsatzspülkasten, grünen Fliesen, Porzellanfliesen, beiger Wandfarbe, Marmorboden, Sockelwaschbecken, grauem Boden, weißer Waschtischplatte, WC-Raum, Einzelwaschbecken und freistehendem Waschtisch in Montreal
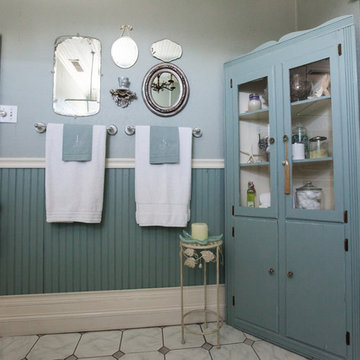
Debbie Schwab Photography.
Corner cupboard was found at a local antique store. All it needed was a coat of paint and glass knobs.
Kleines Country Duschbad mit Sockelwaschbecken, Löwenfuß-Badewanne, grauen Fliesen, Steinfliesen, Marmorboden, Duschbadewanne, grauer Wandfarbe, grauem Boden und Duschvorhang-Duschabtrennung in Seattle
Kleines Country Duschbad mit Sockelwaschbecken, Löwenfuß-Badewanne, grauen Fliesen, Steinfliesen, Marmorboden, Duschbadewanne, grauer Wandfarbe, grauem Boden und Duschvorhang-Duschabtrennung in Seattle
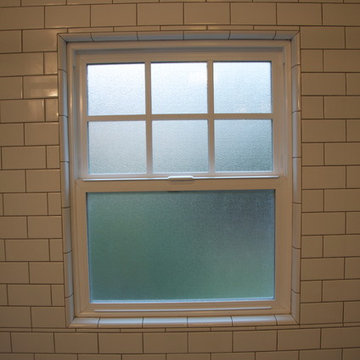
Mittelgroßes Klassisches Duschbad mit Duschnische, weißen Fliesen, Metrofliesen, weißer Wandfarbe, Mosaik-Bodenfliesen, Sockelwaschbecken, grauem Boden und Falttür-Duschabtrennung in Portland

In this 90's cape cod home, we used the space from an overly large bedroom, an oddly deep but narrow closet and the existing garden-tub focused master bath with two dormers, to create a master suite trio that was perfectly proportioned to the client's needs. They wanted a much larger closet but also wanted a large dual shower, and a better-proportioned tub. We stuck with pedestal sinks but upgraded them to large recessed medicine cabinets, vintage styled. And they loved the idea of a concrete floor and large stone walls with low maintenance. For the walls, we brought in a European product that is new for the U.S. - Porcelain Panels that are an eye-popping 5.5 ft. x 10.5 ft. We used a 2ft x 4ft concrete-look porcelain tile for the floor. This bathroom has a mix of low and high ceilings, but a functional arrangement instead of the dreaded “vault-for-no-purpose-bathroom”. We used 8.5 ft ceiling areas for both the shower and the vanity’s producing a symmetry about the toilet room door. The right runner-rug in the center of this bath (not shown yet unfortunately), completes the functional layout, and will look pretty good too.
Of course, no design is close to finished without plenty of well thought out light. The bathroom uses all low-heat, high lumen, LED, 7” low profile surface mounting lighting (whoa that’s a mouthful- but, lighting is critical!). Two 7” LED fixtures light up the shower and the tub and we added two heat lamps for this open shower design. The shower also has a super-quiet moisture-exhaust fan. The customized (ikea) closet has the same lighting and the vanity space has both flanking and overhead LED lighting at 3500K temperature. Natural Light? Yes, and lot’s of it. On the second floor facing the woods, we added custom-sized operable casement windows in the shower, and custom antiqued expansive 4-lite doors on both the toilet room door and the main bath entry which is also a pocket door with a transom over it. We incorporated the trim style: fluted trims and door pediments, that was already throughout the home into these spaces, and we blended vintage and classic elements using modern proportions & patterns along with mix of metal finishes that were in tonal agreement with a simple color scheme. We added teak shower shelves and custom antiqued pine doors, adding these natural wood accents for that subtle warm contrast – and we presented!
Oh btw – we also matched the expansive doors we put in the master bath, on the front entry door, and added some gas lanterns on either side. We also replaced all the carpet in the home and upgraded their stairs with metal balusters and new handrails and coloring.
This client couple, they’re in love again!
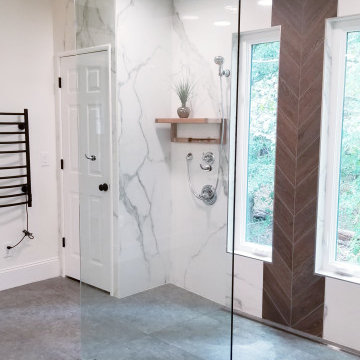
In this 90's cape cod home, we used the space from an overly large bedroom, an oddly deep but narrow closet and the existing garden-tub focused master bath with two dormers, to create a master suite trio that was perfectly proportioned to the client's needs. They wanted a much larger closet but also wanted a large dual shower, and a better-proportioned tub. We stuck with pedestal sinks but upgraded them to large recessed medicine cabinets, vintage styled. And they loved the idea of a concrete floor and large stone walls with low maintenance. For the walls, we brought in a European product that is new for the U.S. - Porcelain Panels that are an eye-popping 5.5 ft. x 10.5 ft. We used a 2ft x 4ft concrete-look porcelain tile for the floor. This bathroom has a mix of low and high ceilings, but a functional arrangement instead of the dreaded “vault-for-no-purpose-bathroom”. We used 8.5 ft ceiling areas for both the shower and the vanity’s producing a symmetry about the toilet room door. The right runner-rug in the center of this bath (not shown yet unfortunately), completes the functional layout, and will look pretty good too.
Of course, no design is close to finished without plenty of well thought out light. The bathroom uses all low-heat, high lumen, LED, 7” low profile surface mounting lighting (whoa that’s a mouthful- but, lighting is critical!). Two 7” LED fixtures light up the shower and the tub and we added two heat lamps for this open shower design. The shower also has a super-quiet moisture-exhaust fan. The customized (ikea) closet has the same lighting and the vanity space has both flanking and overhead LED lighting at 3500K temperature. Natural Light? Yes, and lot’s of it. On the second floor facing the woods, we added custom-sized operable casement windows in the shower, and custom antiqued expansive 4-lite doors on both the toilet room door and the main bath entry which is also a pocket door with a transom over it. We incorporated the trim style: fluted trims and door pediments, that was already throughout the home into these spaces, and we blended vintage and classic elements using modern proportions & patterns along with mix of metal finishes that were in tonal agreement with a simple color scheme. We added teak shower shelves and custom antiqued pine doors, adding these natural wood accents for that subtle warm contrast – and we presented!
Oh btw – we also matched the expansive doors we put in the master bath, on the front entry door, and added some gas lanterns on either side. We also replaced all the carpet in the home and upgraded their stairs with metal balusters and new handrails and coloring.
This client couple, they’re in love again!
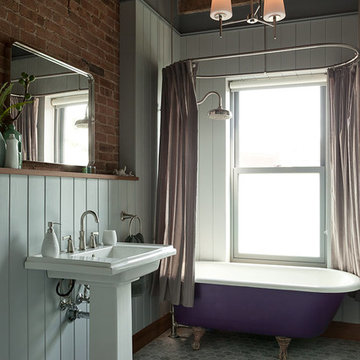
Uriges Badezimmer mit Löwenfuß-Badewanne, Duschbadewanne, blauer Wandfarbe, Sockelwaschbecken, grauem Boden und Duschvorhang-Duschabtrennung in New York
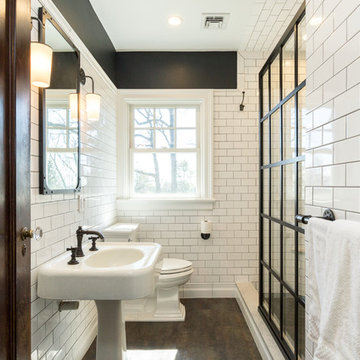
Klassisches Badezimmer mit Duschnische, weißen Fliesen, Metrofliesen, schwarzer Wandfarbe, Sockelwaschbecken, grauem Boden und offener Dusche in New York
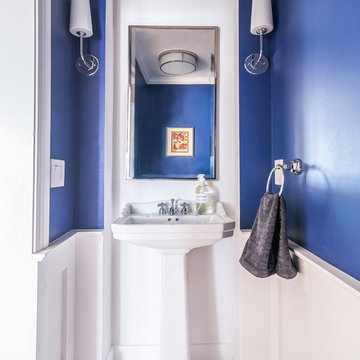
Chris Nolasco
Kleines Klassisches Duschbad mit blauer Wandfarbe, Mosaik-Bodenfliesen, Sockelwaschbecken und grauem Boden in Los Angeles
Kleines Klassisches Duschbad mit blauer Wandfarbe, Mosaik-Bodenfliesen, Sockelwaschbecken und grauem Boden in Los Angeles
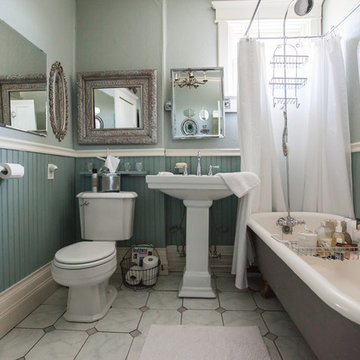
Debbie Schwab Photography.
Kleines Country Duschbad mit Sockelwaschbecken, Löwenfuß-Badewanne, grauen Fliesen, Steinfliesen, Marmorboden, Duschbadewanne, grauer Wandfarbe, grauem Boden und Duschvorhang-Duschabtrennung in Seattle
Kleines Country Duschbad mit Sockelwaschbecken, Löwenfuß-Badewanne, grauen Fliesen, Steinfliesen, Marmorboden, Duschbadewanne, grauer Wandfarbe, grauem Boden und Duschvorhang-Duschabtrennung in Seattle
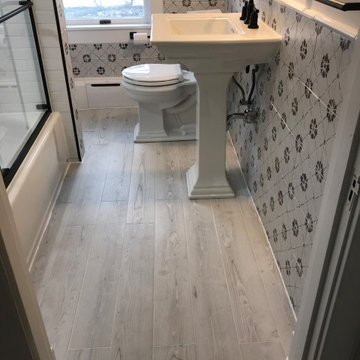
Such fun to transform a teeny weeny third floor bathroom into a sweet bath time retreat for these clients and their littles!
Kleines Klassisches Kinderbad mit Badewanne in Nische, Duschnische, Wandtoilette mit Spülkasten, schwarz-weißen Fliesen, Keramikfliesen, grauer Wandfarbe, Keramikboden, Sockelwaschbecken, grauem Boden, Schiebetür-Duschabtrennung, Wandnische und Einzelwaschbecken in Baltimore
Kleines Klassisches Kinderbad mit Badewanne in Nische, Duschnische, Wandtoilette mit Spülkasten, schwarz-weißen Fliesen, Keramikfliesen, grauer Wandfarbe, Keramikboden, Sockelwaschbecken, grauem Boden, Schiebetür-Duschabtrennung, Wandnische und Einzelwaschbecken in Baltimore
Badezimmer mit Sockelwaschbecken und grauem Boden Ideen und Design
1