Badezimmer mit Sockelwaschbecken und Quarzwerkstein-Waschtisch Ideen und Design
Suche verfeinern:
Budget
Sortieren nach:Heute beliebt
1 – 20 von 674 Fotos
1 von 3

Großes Maritimes Badezimmer En Suite mit flächenbündigen Schrankfronten, hellen Holzschränken, offener Dusche, grünen Fliesen, Keramikfliesen, Porzellan-Bodenfliesen, Sockelwaschbecken, Quarzwerkstein-Waschtisch, grauem Boden, offener Dusche, weißer Waschtischplatte und freistehendem Waschtisch in Geelong
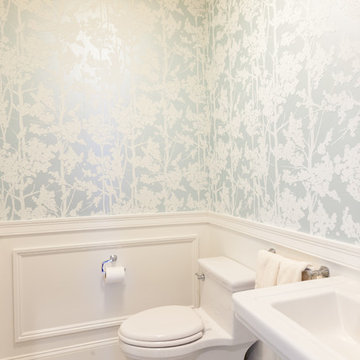
The powder room is outfitted with tree wallpaper, Mirabelle toilet, and pedestal sink.
BDW Photography
Kleines Klassisches Badezimmer mit weißen Schränken, Toilette mit Aufsatzspülkasten, blauer Wandfarbe, Porzellan-Bodenfliesen, Quarzwerkstein-Waschtisch, grauem Boden und Sockelwaschbecken in Boston
Kleines Klassisches Badezimmer mit weißen Schränken, Toilette mit Aufsatzspülkasten, blauer Wandfarbe, Porzellan-Bodenfliesen, Quarzwerkstein-Waschtisch, grauem Boden und Sockelwaschbecken in Boston
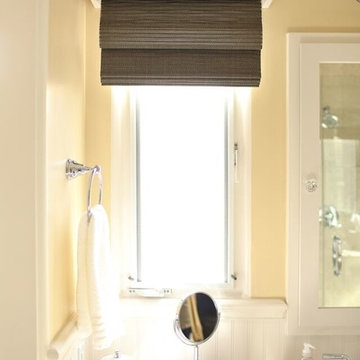
Mittelgroßes Klassisches Duschbad mit Schrankfronten im Shaker-Stil, weißen Schränken, Duschnische, Wandtoilette mit Spülkasten, beigen Fliesen, Porzellanfliesen, gelber Wandfarbe, Keramikboden, Sockelwaschbecken und Quarzwerkstein-Waschtisch in San Diego

Contemporary comfortable taps make washing and showering a pleasant and quick process. The black color of the taps contrasts beautifully with the white ceiling and multi-colored walls.
The bathroom has an original high-quality lighting consisting of a few stylish miniature lamps built into the ceiling. Thanks to the soft light emitted by the lamps, the room space is visually enlarged.
Try to equip your bathroom with contemporary stylish taps and lighting and experience the comfort and convenience of using your bathroom! We're here to help you do it the right way!

Kleines Modernes Badezimmer En Suite mit flächenbündigen Schrankfronten, braunen Schränken, Duschnische, Bidet, farbigen Fliesen, Keramikfliesen, gelber Wandfarbe, Kiesel-Bodenfliesen, Sockelwaschbecken, Quarzwerkstein-Waschtisch, buntem Boden, Schiebetür-Duschabtrennung, weißer Waschtischplatte, Duschbank, Einzelwaschbecken und eingebautem Waschtisch in Washington, D.C.
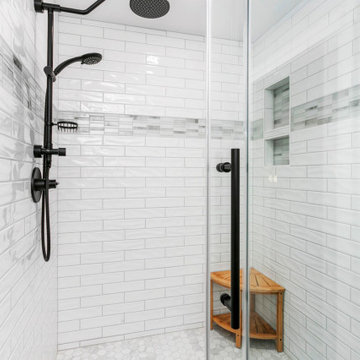
This large master bathroom shower is a dream!
Mittelgroßes Country Badezimmer En Suite mit Schrankfronten im Shaker-Stil, weißen Schränken, Doppeldusche, weißen Fliesen, Keramikfliesen, beiger Wandfarbe, Sockelwaschbecken, Quarzwerkstein-Waschtisch, weißer Waschtischplatte, Wandnische, Doppelwaschbecken, eingebautem Waschtisch und Holzdielenwänden in Seattle
Mittelgroßes Country Badezimmer En Suite mit Schrankfronten im Shaker-Stil, weißen Schränken, Doppeldusche, weißen Fliesen, Keramikfliesen, beiger Wandfarbe, Sockelwaschbecken, Quarzwerkstein-Waschtisch, weißer Waschtischplatte, Wandnische, Doppelwaschbecken, eingebautem Waschtisch und Holzdielenwänden in Seattle
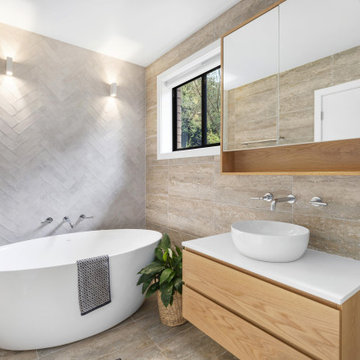
Mittelgroßes Modernes Badezimmer En Suite mit flächenbündigen Schrankfronten, hellen Holzschränken, freistehender Badewanne, Eckdusche, Toilette mit Aufsatzspülkasten, farbigen Fliesen, Keramikfliesen, beiger Wandfarbe, Keramikboden, Sockelwaschbecken, Quarzwerkstein-Waschtisch, beigem Boden, Falttür-Duschabtrennung, weißer Waschtischplatte, Duschbank, Einzelwaschbecken und schwebendem Waschtisch in Wollongong
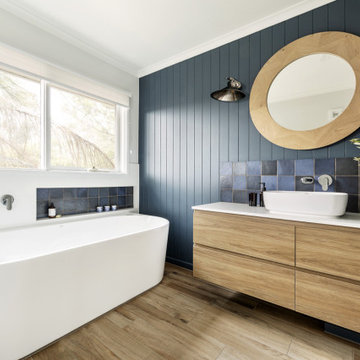
A touch of the coastal vibe. Navy VJ panels with blue tiles to match, offset by the beautiful light timber vanity and timber look floor tiles. Polished wall lights and classic look tap ware complete the look.
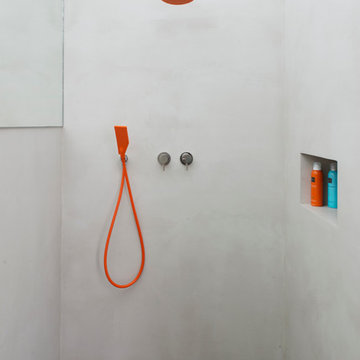
Figure of Speech Photography
Kleines Modernes Badezimmer mit weißen Schränken, offener Dusche, farbigen Fliesen, Zementfliesen, grauer Wandfarbe, Keramikboden, Sockelwaschbecken und Quarzwerkstein-Waschtisch in Amsterdam
Kleines Modernes Badezimmer mit weißen Schränken, offener Dusche, farbigen Fliesen, Zementfliesen, grauer Wandfarbe, Keramikboden, Sockelwaschbecken und Quarzwerkstein-Waschtisch in Amsterdam

Kleines Eklektisches Duschbad mit Schrankfronten im Shaker-Stil, blauen Schränken, Toilette mit Aufsatzspülkasten, farbigen Fliesen, Terrakottaboden, Sockelwaschbecken, Quarzwerkstein-Waschtisch, braunem Boden, weißer Waschtischplatte, WC-Raum, Einzelwaschbecken, eingebautem Waschtisch und freigelegten Dachbalken in Albuquerque

This 1910 West Highlands home was so compartmentalized that you couldn't help to notice you were constantly entering a new room every 8-10 feet. There was also a 500 SF addition put on the back of the home to accommodate a living room, 3/4 bath, laundry room and back foyer - 350 SF of that was for the living room. Needless to say, the house needed to be gutted and replanned.
Kitchen+Dining+Laundry-Like most of these early 1900's homes, the kitchen was not the heartbeat of the home like they are today. This kitchen was tucked away in the back and smaller than any other social rooms in the house. We knocked out the walls of the dining room to expand and created an open floor plan suitable for any type of gathering. As a nod to the history of the home, we used butcherblock for all the countertops and shelving which was accented by tones of brass, dusty blues and light-warm greys. This room had no storage before so creating ample storage and a variety of storage types was a critical ask for the client. One of my favorite details is the blue crown that draws from one end of the space to the other, accenting a ceiling that was otherwise forgotten.
Primary Bath-This did not exist prior to the remodel and the client wanted a more neutral space with strong visual details. We split the walls in half with a datum line that transitions from penny gap molding to the tile in the shower. To provide some more visual drama, we did a chevron tile arrangement on the floor, gridded the shower enclosure for some deep contrast an array of brass and quartz to elevate the finishes.
Powder Bath-This is always a fun place to let your vision get out of the box a bit. All the elements were familiar to the space but modernized and more playful. The floor has a wood look tile in a herringbone arrangement, a navy vanity, gold fixtures that are all servants to the star of the room - the blue and white deco wall tile behind the vanity.
Full Bath-This was a quirky little bathroom that you'd always keep the door closed when guests are over. Now we have brought the blue tones into the space and accented it with bronze fixtures and a playful southwestern floor tile.
Living Room & Office-This room was too big for its own good and now serves multiple purposes. We condensed the space to provide a living area for the whole family plus other guests and left enough room to explain the space with floor cushions. The office was a bonus to the project as it provided privacy to a room that otherwise had none before.
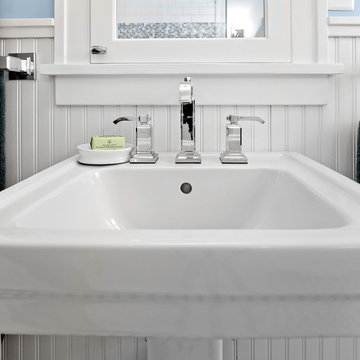
An original turn-of-the-century Craftsman home had lost it original charm in the kitchen and bathroom, both renovated in the 1980s. The clients desired to restore the original look, while still giving the spaces an updated feel. Both rooms were gutted and new materials, fittings and appliances were installed, creating a strong reference to the history of the home, while still moving the house into the 21st century.
Photos by Melissa McCafferty

Großes Klassisches Duschbad mit verzierten Schränken, hellen Holzschränken, Einbaubadewanne, Duschnische, Wandtoilette mit Spülkasten, weißen Fliesen, Metrofliesen, blauer Wandfarbe, Keramikboden, Sockelwaschbecken, Quarzwerkstein-Waschtisch, schwarzem Boden, offener Dusche, Wandnische, Doppelwaschbecken und freistehendem Waschtisch in Sonstige
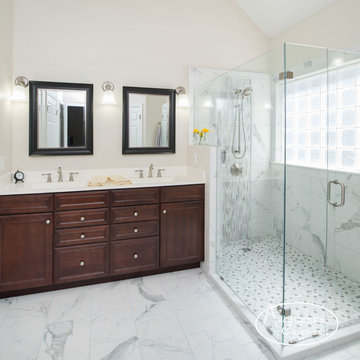
Matt Kocourek
Mittelgroßes Klassisches Badezimmer En Suite mit Sockelwaschbecken, dunklen Holzschränken, Quarzwerkstein-Waschtisch, Eckdusche, weißen Fliesen, Porzellanfliesen und Porzellan-Bodenfliesen in Kansas City
Mittelgroßes Klassisches Badezimmer En Suite mit Sockelwaschbecken, dunklen Holzschränken, Quarzwerkstein-Waschtisch, Eckdusche, weißen Fliesen, Porzellanfliesen und Porzellan-Bodenfliesen in Kansas City
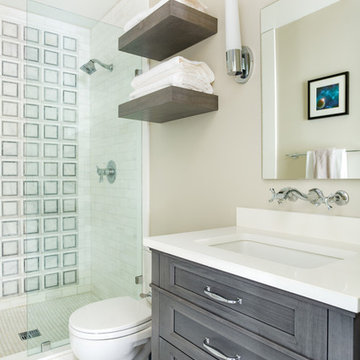
This home was a complete gut, so it got a major face-lift in each room. In the powder and hall baths, we decided to try to make a huge impact in these smaller spaces, and so guests get a sense of "wow" when they need to wash up!
Powder Bath:
The freestanding sink basin is from Stone Forest, Harbor Basin with Carrara Marble and the console base is Palmer Industries Jamestown in satin brass with a glass shelf. The faucet is from Newport Brass and is their wall mount Jacobean in satin brass. With the small space, we installed the Toto Eco Supreme One-Piece round bowl, which was a huge floor space saver. Accessories are from the Newport Brass Aylesbury collection.
Hall Bath:
The vanity and floating shelves are from WW Woods Shiloh Cabinetry, Poplar wood with their Cadet stain which is a gorgeous blue-hued gray. Plumbing products - the faucet and shower fixtures - are from the Brizo Rook collection in chrome, with accessories to match. The commode is a Toto Drake II 2-piece. Toto was also used for the sink, which sits in a Caesarstone Pure White quartz countertop.
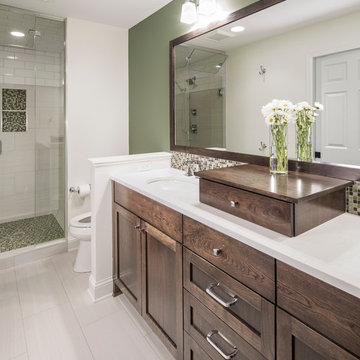
Farm Kid Studio
Mittelgroßes Klassisches Badezimmer En Suite mit Schrankfronten im Shaker-Stil, hellbraunen Holzschränken, Wandtoilette mit Spülkasten, Porzellanfliesen, Keramikboden, Sockelwaschbecken und Quarzwerkstein-Waschtisch in Minneapolis
Mittelgroßes Klassisches Badezimmer En Suite mit Schrankfronten im Shaker-Stil, hellbraunen Holzschränken, Wandtoilette mit Spülkasten, Porzellanfliesen, Keramikboden, Sockelwaschbecken und Quarzwerkstein-Waschtisch in Minneapolis
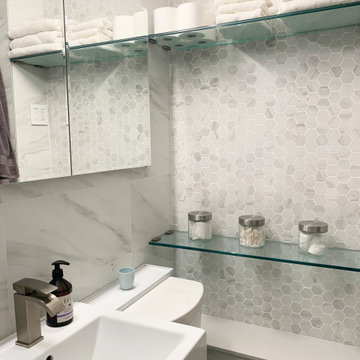
In the bathroom, we created a niche outside with glass floating shelves perfect for storing towels, bathroom necessities in glass jars make a perfect display.
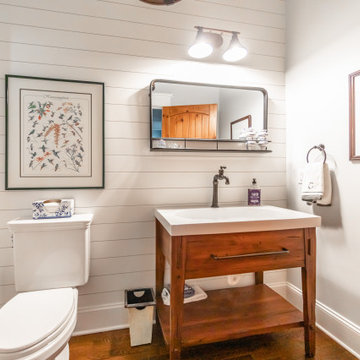
Modern Farmhouse bright and airy, powder bath with shiplap accent wall and unique, rustic features.
Mittelgroßes Landhausstil Duschbad mit offenen Schränken, braunen Schränken, Toilette mit Aufsatzspülkasten, weißer Wandfarbe, braunem Holzboden, Sockelwaschbecken, Quarzwerkstein-Waschtisch, braunem Boden, weißer Waschtischplatte, Doppelwaschbecken, freistehendem Waschtisch und Holzdielenwänden in Charlotte
Mittelgroßes Landhausstil Duschbad mit offenen Schränken, braunen Schränken, Toilette mit Aufsatzspülkasten, weißer Wandfarbe, braunem Holzboden, Sockelwaschbecken, Quarzwerkstein-Waschtisch, braunem Boden, weißer Waschtischplatte, Doppelwaschbecken, freistehendem Waschtisch und Holzdielenwänden in Charlotte
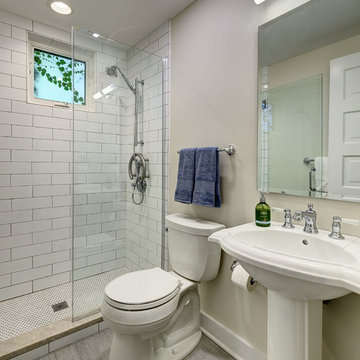
Photographer: Dennis Jourdan
Kleines Klassisches Badezimmer En Suite mit flächenbündigen Schrankfronten, offener Dusche, Wandtoilette mit Spülkasten, weißen Fliesen, Keramikfliesen, weißer Wandfarbe, Porzellan-Bodenfliesen, Sockelwaschbecken, Quarzwerkstein-Waschtisch, grauem Boden, Falttür-Duschabtrennung, bunter Waschtischplatte und braunen Schränken in Chicago
Kleines Klassisches Badezimmer En Suite mit flächenbündigen Schrankfronten, offener Dusche, Wandtoilette mit Spülkasten, weißen Fliesen, Keramikfliesen, weißer Wandfarbe, Porzellan-Bodenfliesen, Sockelwaschbecken, Quarzwerkstein-Waschtisch, grauem Boden, Falttür-Duschabtrennung, bunter Waschtischplatte und braunen Schränken in Chicago
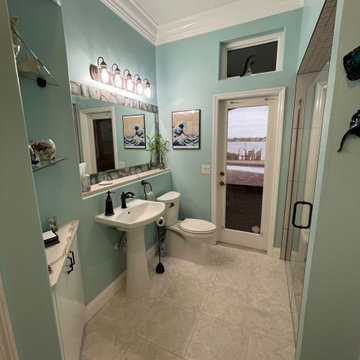
Mittelgroßes Maritimes Duschbad mit flächenbündigen Schrankfronten, weißen Schränken, bodengleicher Dusche, Wandtoilette mit Spülkasten, farbigen Fliesen, Porzellanfliesen, blauer Wandfarbe, Porzellan-Bodenfliesen, Sockelwaschbecken, Quarzwerkstein-Waschtisch, beigem Boden, Falttür-Duschabtrennung, weißer Waschtischplatte, Duschbank, Einzelwaschbecken, eingebautem Waschtisch und Deckengestaltungen in Orlando
Badezimmer mit Sockelwaschbecken und Quarzwerkstein-Waschtisch Ideen und Design
1