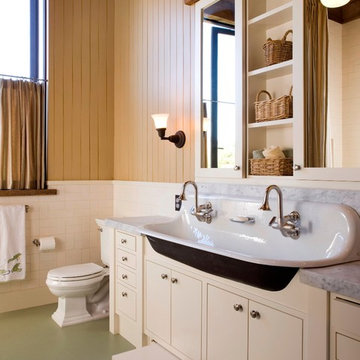Badezimmer mit Sockelwaschbecken und Trogwaschbecken Ideen und Design
Suche verfeinern:
Budget
Sortieren nach:Heute beliebt
1 – 20 von 29.680 Fotos

A builder bathroom was transformed by removing an unused tub and replacing it with a crisp white walk-in shower. Mid century lighting, a simple round mirror and new color palette round out the renovation.

This full bathroom remodel began with removing carpet and a small tub. It made a full transformation with a walk in shower, marble floors, new plumbing and hardware, lighting, and a crisp color palette.
Amy Bartlam

The bathroom was completely redone, with a new walk-in shower replacing an old tub and tile. The room is now open and airy, with a full glass enclosed shower.
Popping blues and teals in the wallpaper continue the color scheme throughout the house, a more subtle floor with azure celeste and tazzo marble tie in blues and white.
Wainscoting was added for a clean and classic look. A tailored pedestal sink is simple and chic, and highlights the champagne finish fixtures. A mod custom colored sconce adds whimsy to the space.

Kleines Eklektisches Badezimmer mit Löwenfuß-Badewanne, Duschbadewanne, weißen Fliesen, Metrofliesen, Zementfliesen für Boden, Sockelwaschbecken, buntem Boden und Duschvorhang-Duschabtrennung in Denver

A house located at a southern Vermont ski area, this home is based on our Lodge model. Custom designed, pre-cut and shipped to the site by Habitat Post & Beam, the home was assembled and finished by a local builder. Photos by Michael Penney, architectural photographer. IMPORTANT NOTE: We are not involved in the finish or decoration of these homes, so it is unlikely that we can answer any questions about elements that were not part of our kit package (interior finish materials), i.e., specific elements of the spaces such as flooring, appliances, colors, lighting, furniture, landscaping, etc.

A classic black and white bath, in a 1910 home
photo by Michele Lee Willson
Mittelgroßes Klassisches Badezimmer mit Mosaikfliesen, Sockelwaschbecken, Badewanne in Nische, Duschbadewanne, Wandtoilette mit Spülkasten, Keramikboden, grauer Wandfarbe und Duschvorhang-Duschabtrennung in San Francisco
Mittelgroßes Klassisches Badezimmer mit Mosaikfliesen, Sockelwaschbecken, Badewanne in Nische, Duschbadewanne, Wandtoilette mit Spülkasten, Keramikboden, grauer Wandfarbe und Duschvorhang-Duschabtrennung in San Francisco

Geräumiges Modernes Badezimmer En Suite mit flächenbündigen Schrankfronten, hellen Holzschränken, freistehender Badewanne, offener Dusche, Wandtoilette mit Spülkasten, grauen Fliesen, Porzellanfliesen, grauer Wandfarbe, Porzellan-Bodenfliesen, Sockelwaschbecken, Quarzit-Waschtisch, grauem Boden, offener Dusche, Doppelwaschbecken und schwebendem Waschtisch in Melbourne
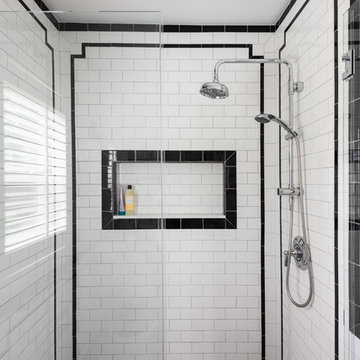
Mittelgroßes Mid-Century Badezimmer En Suite mit Eckdusche, Wandtoilette mit Spülkasten, weißen Fliesen, Metrofliesen, grauer Wandfarbe, Porzellan-Bodenfliesen, Sockelwaschbecken, weißem Boden und Falttür-Duschabtrennung in Providence

Landhausstil Badezimmer in Dachschräge mit beigen Fliesen, Mosaik-Bodenfliesen, Sockelwaschbecken, grauem Boden und Falttür-Duschabtrennung in Cornwall

cabin, country home, custom vanity, farm sink, modern farmhouse, mountain home, natural materials,
Landhausstil Badezimmer mit dunklen Holzschränken, weißen Fliesen, weißer Wandfarbe, Trogwaschbecken, weißem Boden, weißer Waschtischplatte und offenen Schränken in Salt Lake City
Landhausstil Badezimmer mit dunklen Holzschränken, weißen Fliesen, weißer Wandfarbe, Trogwaschbecken, weißem Boden, weißer Waschtischplatte und offenen Schränken in Salt Lake City
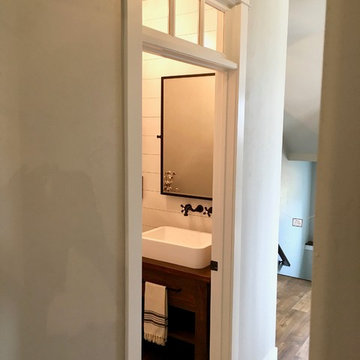
Kleines Country Duschbad mit offenen Schränken, dunklen Holzschränken, Toilette mit Aufsatzspülkasten, grauer Wandfarbe, Mosaik-Bodenfliesen, Trogwaschbecken, Waschtisch aus Holz und schwarzem Boden in Sonstige

This was a dated and rough space when we began. The plumbing was leaking and the tub surround was failing. The client wanted a bathroom that complimented the era of the home without going over budget. We tastefully designed the space with an eye on the character of the home and budget. We save the sink and tub from the recycling bin and refinished them both. The floor was refreshed with a good cleaning and some grout touch ups and tile replacement using tiles from under the toilet.

Textured tile shower has a linear drain and a rainhead with a hand held, in addition to a shower niche and 2 benches for a relaxing shower experience.
Photos by Chris Veith
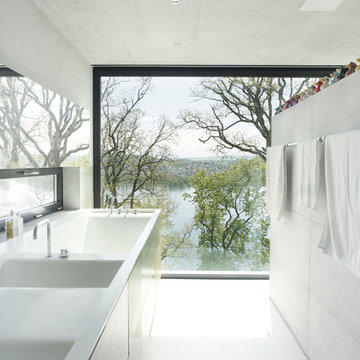
Modernes Badezimmer En Suite mit weißer Wandfarbe, flächenbündigen Schrankfronten, grauen Schränken, Einbaubadewanne, Betonboden und Trogwaschbecken in San Francisco

Photography by:
Connie Anderson Photography
Kleines Klassisches Duschbad mit Sockelwaschbecken, Marmor-Waschbecken/Waschtisch, Toilette mit Aufsatzspülkasten, weißen Fliesen, Mosaikfliesen, grauer Wandfarbe, Mosaik-Bodenfliesen, offener Dusche, Duschvorhang-Duschabtrennung, weißem Boden, Glasfronten und weißen Schränken in Houston
Kleines Klassisches Duschbad mit Sockelwaschbecken, Marmor-Waschbecken/Waschtisch, Toilette mit Aufsatzspülkasten, weißen Fliesen, Mosaikfliesen, grauer Wandfarbe, Mosaik-Bodenfliesen, offener Dusche, Duschvorhang-Duschabtrennung, weißem Boden, Glasfronten und weißen Schränken in Houston

Modern Bathroom with Skylight.
Townhouse renovation by Ben Herzog.
Photography by Marco Valencia.
Modernes Badezimmer mit Trogwaschbecken, dunklen Holzschränken, Doppeldusche, Wandtoilette mit Spülkasten, blauen Fliesen, Glasfliesen und flächenbündigen Schrankfronten in New York
Modernes Badezimmer mit Trogwaschbecken, dunklen Holzschränken, Doppeldusche, Wandtoilette mit Spülkasten, blauen Fliesen, Glasfliesen und flächenbündigen Schrankfronten in New York

Bathroom remodel. Photo credit to Hannah Lloyd.
Mittelgroßes Klassisches Duschbad mit Sockelwaschbecken, offener Dusche, weißen Fliesen, Metrofliesen, lila Wandfarbe, Wandtoilette mit Spülkasten, Mosaik-Bodenfliesen, offener Dusche und grauem Boden in Minneapolis
Mittelgroßes Klassisches Duschbad mit Sockelwaschbecken, offener Dusche, weißen Fliesen, Metrofliesen, lila Wandfarbe, Wandtoilette mit Spülkasten, Mosaik-Bodenfliesen, offener Dusche und grauem Boden in Minneapolis
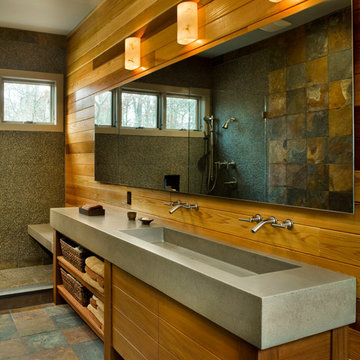
Custom concrete vanity for Wainscott Residence.
Modernes Badezimmer mit Trogwaschbecken, hellbraunen Holzschränken, Beton-Waschbecken/Waschtisch, Mosaikfliesen, offener Dusche und offener Dusche in New York
Modernes Badezimmer mit Trogwaschbecken, hellbraunen Holzschränken, Beton-Waschbecken/Waschtisch, Mosaikfliesen, offener Dusche und offener Dusche in New York
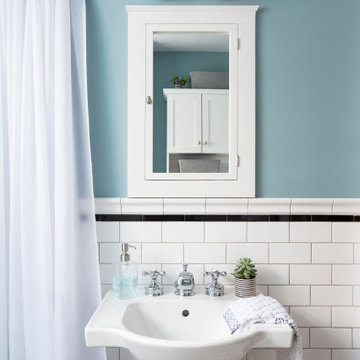
The home was built in the early 1920’s , and remodeled in the 1970s. It desperately cried to bring it back to its original century. We pulled out the old tub/shower combo and installed beautiful clawfoot tubs with a nice wainscot tile that really helped bring the crisp style to light.
Badezimmer mit Sockelwaschbecken und Trogwaschbecken Ideen und Design
1
