Badezimmer mit weißer Wandfarbe und Sockelwaschbecken Ideen und Design
Suche verfeinern:
Budget
Sortieren nach:Heute beliebt
1 – 20 von 4.924 Fotos

Bonus Room Bathroom shares open space with Loft Bedroom - Interior Architecture: HAUS | Architecture + BRUSFO - Construction Management: WERK | Build - Photo: HAUS | Architecture

Modernes Duschbad mit schwarzen Schränken, freistehender Badewanne, offener Dusche, grünen Fliesen, Stäbchenfliesen, weißer Wandfarbe, Keramikboden, Sockelwaschbecken, Mineralwerkstoff-Waschtisch, buntem Boden, offener Dusche, schwarzer Waschtischplatte, Doppelwaschbecken, schwebendem Waschtisch und flächenbündigen Schrankfronten in Sydney
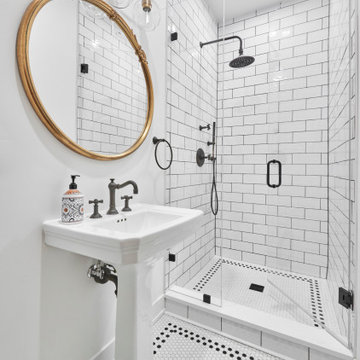
Kleines Maritimes Duschbad mit Schrankfronten mit vertiefter Füllung, weißen Schränken, Nasszelle, Wandtoilette mit Spülkasten, weißen Fliesen, Porzellanfliesen, weißer Wandfarbe, Porzellan-Bodenfliesen, Sockelwaschbecken, Quarzit-Waschtisch, weißem Boden, Falttür-Duschabtrennung, weißer Waschtischplatte, Einzelwaschbecken und freistehendem Waschtisch in Chicago

Victorian Style Bathroom in Horsham, West Sussex
In the peaceful village of Warnham, West Sussex, bathroom designer George Harvey has created a fantastic Victorian style bathroom space, playing homage to this characterful house.
Making the most of present-day, Victorian Style bathroom furnishings was the brief for this project, with this client opting to maintain the theme of the house throughout this bathroom space. The design of this project is minimal with white and black used throughout to build on this theme, with present day technologies and innovation used to give the client a well-functioning bathroom space.
To create this space designer George has used bathroom suppliers Burlington and Crosswater, with traditional options from each utilised to bring the classic black and white contrast desired by the client. In an additional modern twist, a HiB illuminating mirror has been included – incorporating a present-day innovation into this timeless bathroom space.
Bathroom Accessories
One of the key design elements of this project is the contrast between black and white and balancing this delicately throughout the bathroom space. With the client not opting for any bathroom furniture space, George has done well to incorporate traditional Victorian accessories across the room. Repositioned and refitted by our installation team, this client has re-used their own bath for this space as it not only suits this space to a tee but fits perfectly as a focal centrepiece to this bathroom.
A generously sized Crosswater Clear6 shower enclosure has been fitted in the corner of this bathroom, with a sliding door mechanism used for access and Crosswater’s Matt Black frame option utilised in a contemporary Victorian twist. Distinctive Burlington ceramics have been used in the form of pedestal sink and close coupled W/C, bringing a traditional element to these essential bathroom pieces.
Bathroom Features
Traditional Burlington Brassware features everywhere in this bathroom, either in the form of the Walnut finished Kensington range or Chrome and Black Trent brassware. Walnut pillar taps, bath filler and handset bring warmth to the space with Chrome and Black shower valve and handset contributing to the Victorian feel of this space. Above the basin area sits a modern HiB Solstice mirror with integrated demisting technology, ambient lighting and customisable illumination. This HiB mirror also nicely balances a modern inclusion with the traditional space through the selection of a Matt Black finish.
Along with the bathroom fitting, plumbing and electrics, our installation team also undertook a full tiling of this bathroom space. Gloss White wall tiles have been used as a base for Victorian features while the floor makes decorative use of Black and White Petal patterned tiling with an in keeping black border tile. As part of the installation our team have also concealed all pipework for a minimal feel.
Our Bathroom Design & Installation Service
With any bathroom redesign several trades are needed to ensure a great finish across every element of your space. Our installation team has undertaken a full bathroom fitting, electrics, plumbing and tiling work across this project with our project management team organising the entire works. Not only is this bathroom a great installation, designer George has created a fantastic space that is tailored and well-suited to this Victorian Warnham home.
If this project has inspired your next bathroom project, then speak to one of our experienced designers about it.
Call a showroom or use our online appointment form to book your free design & quote.

Twin Peaks House is a vibrant extension to a grand Edwardian homestead in Kensington.
Originally built in 1913 for a wealthy family of butchers, when the surrounding landscape was pasture from horizon to horizon, the homestead endured as its acreage was carved up and subdivided into smaller terrace allotments. Our clients discovered the property decades ago during long walks around their neighbourhood, promising themselves that they would buy it should the opportunity ever arise.
Many years later the opportunity did arise, and our clients made the leap. Not long after, they commissioned us to update the home for their family of five. They asked us to replace the pokey rear end of the house, shabbily renovated in the 1980s, with a generous extension that matched the scale of the original home and its voluminous garden.
Our design intervention extends the massing of the original gable-roofed house towards the back garden, accommodating kids’ bedrooms, living areas downstairs and main bedroom suite tucked away upstairs gabled volume to the east earns the project its name, duplicating the main roof pitch at a smaller scale and housing dining, kitchen, laundry and informal entry. This arrangement of rooms supports our clients’ busy lifestyles with zones of communal and individual living, places to be together and places to be alone.
The living area pivots around the kitchen island, positioned carefully to entice our clients' energetic teenaged boys with the aroma of cooking. A sculpted deck runs the length of the garden elevation, facing swimming pool, borrowed landscape and the sun. A first-floor hideout attached to the main bedroom floats above, vertical screening providing prospect and refuge. Neither quite indoors nor out, these spaces act as threshold between both, protected from the rain and flexibly dimensioned for either entertaining or retreat.
Galvanised steel continuously wraps the exterior of the extension, distilling the decorative heritage of the original’s walls, roofs and gables into two cohesive volumes. The masculinity in this form-making is balanced by a light-filled, feminine interior. Its material palette of pale timbers and pastel shades are set against a textured white backdrop, with 2400mm high datum adding a human scale to the raked ceilings. Celebrating the tension between these design moves is a dramatic, top-lit 7m high void that slices through the centre of the house. Another type of threshold, the void bridges the old and the new, the private and the public, the formal and the informal. It acts as a clear spatial marker for each of these transitions and a living relic of the home’s long history.
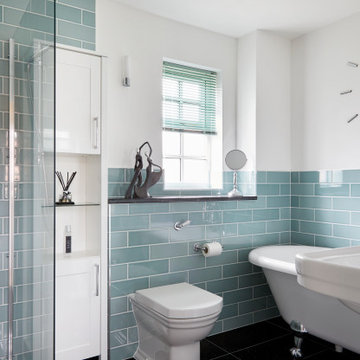
Mittelgroßes Klassisches Badezimmer En Suite mit Löwenfuß-Badewanne, Eckdusche, Wandtoilette, blauen Fliesen, Glasfliesen, weißer Wandfarbe, Sockelwaschbecken und schwarzem Boden in Surrey
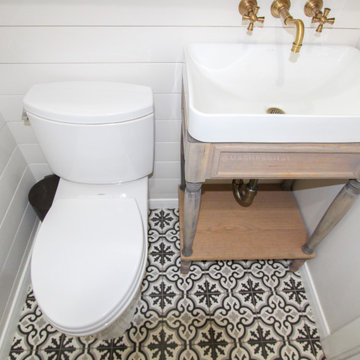
Kleines Landhaus Duschbad mit verzierten Schränken, hellen Holzschränken, Toilette mit Aufsatzspülkasten, schwarz-weißen Fliesen, weißer Wandfarbe, Keramikboden, Sockelwaschbecken, weißem Boden und weißer Waschtischplatte in Dallas
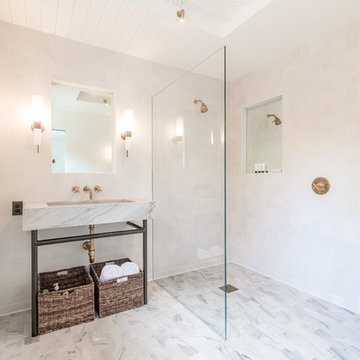
Master bath with quartzite floor and basin, Heath wall tiles, sunken and integrally lit mirrors, and an intricately patterned ceiling inset.
Images | Kurt Jordan Photography
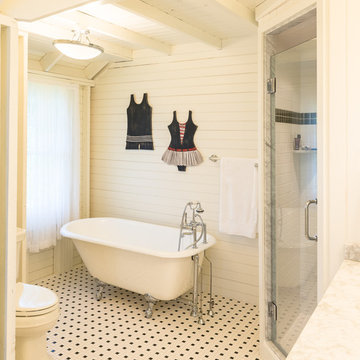
Karen Knecht Photography
Kleines Maritimes Badezimmer En Suite mit Löwenfuß-Badewanne, Eckdusche, Toilette mit Aufsatzspülkasten, weißen Fliesen, Keramikfliesen, weißer Wandfarbe, Mosaik-Bodenfliesen und Sockelwaschbecken in Boston
Kleines Maritimes Badezimmer En Suite mit Löwenfuß-Badewanne, Eckdusche, Toilette mit Aufsatzspülkasten, weißen Fliesen, Keramikfliesen, weißer Wandfarbe, Mosaik-Bodenfliesen und Sockelwaschbecken in Boston

Mittelgroßes Modernes Badezimmer En Suite mit flächenbündigen Schrankfronten, hellbraunen Holzschränken, Unterbauwanne, Nasszelle, Wandtoilette mit Spülkasten, beigen Fliesen, grauen Fliesen, Steinfliesen, weißer Wandfarbe, hellem Holzboden, Sockelwaschbecken und Granit-Waschbecken/Waschtisch in Kolumbus
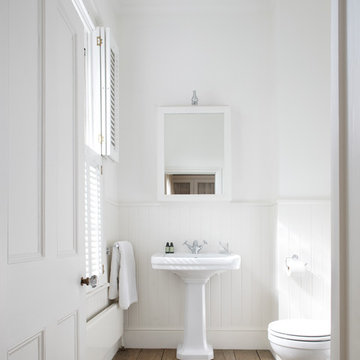
This full refurbishment boasts rooms with beautiful proportions and high ceilings. The owners required formal entertaining space and this provided us the perfect opportunity to create a truly bespoke interior. We sourced exquisite antiques, one off pieces and custom-made designs. A handful of key design pieces are peppered throughout the house. To fully reflect our clients’ tastes we added an eclectic combination of old and new furniture for an interesting visual mix, creating an interior that feels timelessly elegant and welcoming.
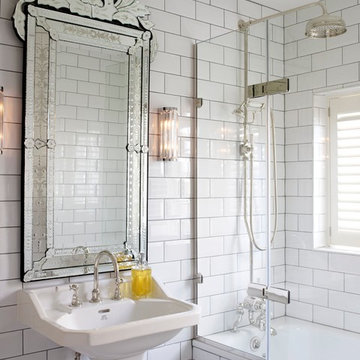
Klassisches Badezimmer mit Sockelwaschbecken, Duschbadewanne, weißen Fliesen, Metrofliesen und weißer Wandfarbe in London
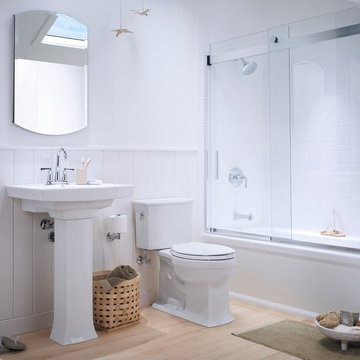
A long room is often tricky to furnish. But the layout of this bathroom maximizes floor space and functionality. Placing the toilet and sink on the same wall leaves a direct path to the shower and makes the room feel larger.

Former closet converted to ensuite bathroom.
Mittelgroßes Klassisches Duschbad mit Metrofliesen, weißen Fliesen, weißer Wandfarbe, Mosaik-Bodenfliesen, Sockelwaschbecken und Mineralwerkstoff-Waschtisch in New Orleans
Mittelgroßes Klassisches Duschbad mit Metrofliesen, weißen Fliesen, weißer Wandfarbe, Mosaik-Bodenfliesen, Sockelwaschbecken und Mineralwerkstoff-Waschtisch in New Orleans
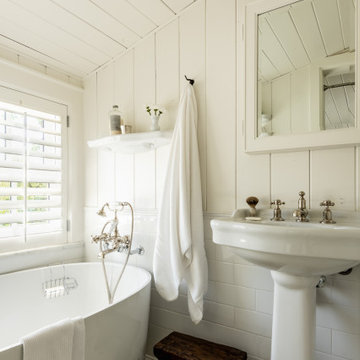
Klassisches Badezimmer mit freistehender Badewanne, weißer Wandfarbe, Mosaik-Bodenfliesen, Sockelwaschbecken, buntem Boden, Einzelwaschbecken und Holzdielenwänden in Seattle
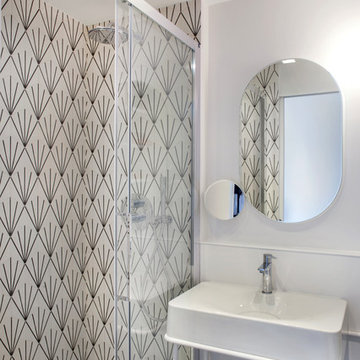
Kleines Modernes Badezimmer mit weißen Fliesen, Zementfliesen, weißer Wandfarbe, Keramikboden, Sockelwaschbecken, grauem Boden, Schiebetür-Duschabtrennung und weißer Waschtischplatte in Paris

Mittelgroßes Modernes Badezimmer En Suite mit offenen Schränken, beigen Schränken, Einbaubadewanne, bodengleicher Dusche, Wandtoilette mit Spülkasten, weißen Fliesen, Terrakottafliesen, weißer Wandfarbe, Zementfliesen für Boden, Sockelwaschbecken, beigem Boden, offener Dusche, weißer Waschtischplatte, Einzelwaschbecken und eingebautem Waschtisch in Marseille
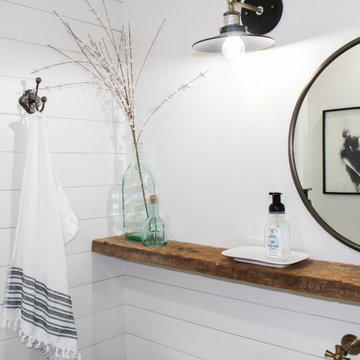
Kleines Landhaus Duschbad mit verzierten Schränken, hellen Holzschränken, Toilette mit Aufsatzspülkasten, schwarz-weißen Fliesen, weißer Wandfarbe, Keramikboden, Sockelwaschbecken, weißem Boden und weißer Waschtischplatte in Dallas

AFTER - Bathroom
Mittelgroßes Klassisches Kinderbad mit Schrankfronten mit vertiefter Füllung, weißen Schränken, Einbaubadewanne, Duschbadewanne, Toilette mit Aufsatzspülkasten, rosa Fliesen, Keramikfliesen, weißer Wandfarbe, Keramikboden, Sockelwaschbecken, Waschtisch aus Holz, rosa Boden, Duschvorhang-Duschabtrennung und weißer Waschtischplatte in Minneapolis
Mittelgroßes Klassisches Kinderbad mit Schrankfronten mit vertiefter Füllung, weißen Schränken, Einbaubadewanne, Duschbadewanne, Toilette mit Aufsatzspülkasten, rosa Fliesen, Keramikfliesen, weißer Wandfarbe, Keramikboden, Sockelwaschbecken, Waschtisch aus Holz, rosa Boden, Duschvorhang-Duschabtrennung und weißer Waschtischplatte in Minneapolis
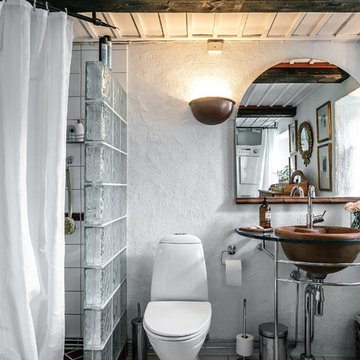
Kleines Country Duschbad mit Eckdusche, weißer Wandfarbe, Sockelwaschbecken, Toilette mit Aufsatzspülkasten, weißen Fliesen, weißem Boden und Duschvorhang-Duschabtrennung in Malmö
Badezimmer mit weißer Wandfarbe und Sockelwaschbecken Ideen und Design
1