Badezimmer mit schwarzen Schränken und Steinfliesen Ideen und Design
Suche verfeinern:
Budget
Sortieren nach:Heute beliebt
1 – 20 von 1.277 Fotos

Kat Alves-Photography
Kleines Landhaus Duschbad mit schwarzen Schränken, offener Dusche, Toilette mit Aufsatzspülkasten, farbigen Fliesen, Steinfliesen, weißer Wandfarbe, Marmorboden, Unterbauwaschbecken, Marmor-Waschbecken/Waschtisch und flächenbündigen Schrankfronten in Sacramento
Kleines Landhaus Duschbad mit schwarzen Schränken, offener Dusche, Toilette mit Aufsatzspülkasten, farbigen Fliesen, Steinfliesen, weißer Wandfarbe, Marmorboden, Unterbauwaschbecken, Marmor-Waschbecken/Waschtisch und flächenbündigen Schrankfronten in Sacramento

Interior Design by designer and broker Jessica Koltun Home | Selling Dallas
Geräumiges Maritimes Badezimmer En Suite mit Schrankfronten im Shaker-Stil, schwarzen Schränken, freistehender Badewanne, bodengleicher Dusche, farbigen Fliesen, Steinfliesen, weißer Wandfarbe, Marmorboden, Unterbauwaschbecken, Quarzit-Waschtisch, beigem Boden, Falttür-Duschabtrennung, weißer Waschtischplatte, Doppelwaschbecken und eingebautem Waschtisch in Dallas
Geräumiges Maritimes Badezimmer En Suite mit Schrankfronten im Shaker-Stil, schwarzen Schränken, freistehender Badewanne, bodengleicher Dusche, farbigen Fliesen, Steinfliesen, weißer Wandfarbe, Marmorboden, Unterbauwaschbecken, Quarzit-Waschtisch, beigem Boden, Falttür-Duschabtrennung, weißer Waschtischplatte, Doppelwaschbecken und eingebautem Waschtisch in Dallas
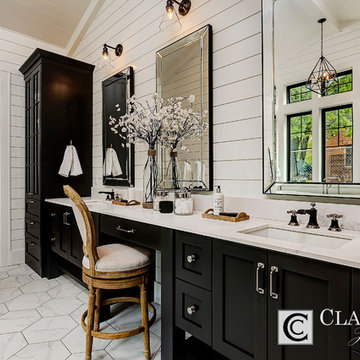
Doug Petersen Photography
Geräumiges Country Badezimmer En Suite mit Schrankfronten im Shaker-Stil, schwarzen Schränken, freistehender Badewanne, Duschnische, weißen Fliesen, Steinfliesen, weißer Wandfarbe, Marmorboden, Unterbauwaschbecken und Quarzwerkstein-Waschtisch in Boise
Geräumiges Country Badezimmer En Suite mit Schrankfronten im Shaker-Stil, schwarzen Schränken, freistehender Badewanne, Duschnische, weißen Fliesen, Steinfliesen, weißer Wandfarbe, Marmorboden, Unterbauwaschbecken und Quarzwerkstein-Waschtisch in Boise

Bruce Starrenburg
Mittelgroßes Klassisches Badezimmer En Suite mit integriertem Waschbecken, flächenbündigen Schrankfronten, schwarzen Schränken, Mineralwerkstoff-Waschtisch, Badewanne in Nische, Duschbadewanne, Toilette mit Aufsatzspülkasten, weißen Fliesen, Steinfliesen, weißer Wandfarbe und Marmorboden in Chicago
Mittelgroßes Klassisches Badezimmer En Suite mit integriertem Waschbecken, flächenbündigen Schrankfronten, schwarzen Schränken, Mineralwerkstoff-Waschtisch, Badewanne in Nische, Duschbadewanne, Toilette mit Aufsatzspülkasten, weißen Fliesen, Steinfliesen, weißer Wandfarbe und Marmorboden in Chicago

Mittelgroßes Modernes Badezimmer En Suite mit Aufsatzwaschbecken, flächenbündigen Schrankfronten, schwarzen Schränken, Duschnische, Eckbadewanne, Toilette mit Aufsatzspülkasten, grauen Fliesen, Steinfliesen, weißer Wandfarbe, Betonboden, Granit-Waschbecken/Waschtisch, grauem Boden und Falttür-Duschabtrennung in Orange County

This is the master bathroom shower. We expanded the bathroom area by taking over the upstairs apartment kitchen when we combined apartments. This shower features a teak wood shower floor for a luxurious feel under foot. Also in teak is the shower nook for soaps and bottles. The rain head and hand shower make for a flexible and exhilarating bathing experience, complete with a bench for relaxing. Photos by Brad Dickson

Entertaining in a bathroom never looked so good. Probably a thought that never crossed your mind, but a space as unique as this can do just that. The fusion of so many elements: an open concept shower, freestanding tub, washer/dryer organization, toilet room and urinal created an exciting spacial plan. Ultimately, the freestanding tub creates the first vantage point. This breathtaking view creates a calming effect and each angle pivoting off this point exceeds the next. Following the open concept shower, is the washer/dryer and storage closets which double as decor, incorporating mirror into their doors. The double vanity stands in front of a textured wood plank tile laid horizontally establishing a modern backdrop. Lastly, a rustic barn door separates a toilet and a urinal, an uncharacteristic residential choice that pairs well with beer, wings, and hockey.
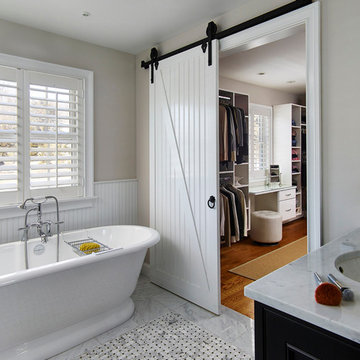
This master suite was completely renovated to create a new, larger bath with marble tile. It leads via a sliding barn door to a large walk-through dressing area. The dressing room can also be entered from the master bedroom.
Photo - Jeffrey Totaro
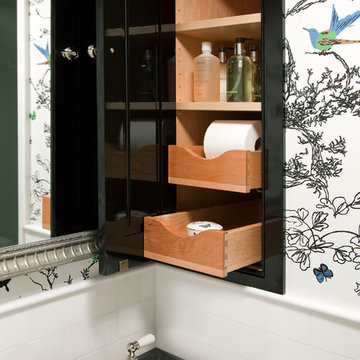
Guest Bathroom :
Adams + Beasley Associates, Custom Builders : Photo by Eric Roth : Interior Design by Lewis Interiors
Every square inch of storage is utilized in this compact guest bathroom. Here a recess behind the shower is taken up for added storage in a custom high-gloss cabinet, which integrates seamlessly with the custom vanity, walk in alcove shower and bold wallpaper.

Edmunds Studios Photography
Haisma Design Co.
Großes Modernes Badezimmer En Suite mit Glasfronten, schwarzen Schränken, Whirlpool, Doppeldusche, Toilette mit Aufsatzspülkasten, schwarzen Fliesen, Steinfliesen, beiger Wandfarbe, Keramikboden, Wandwaschbecken und Glaswaschbecken/Glaswaschtisch in Milwaukee
Großes Modernes Badezimmer En Suite mit Glasfronten, schwarzen Schränken, Whirlpool, Doppeldusche, Toilette mit Aufsatzspülkasten, schwarzen Fliesen, Steinfliesen, beiger Wandfarbe, Keramikboden, Wandwaschbecken und Glaswaschbecken/Glaswaschtisch in Milwaukee
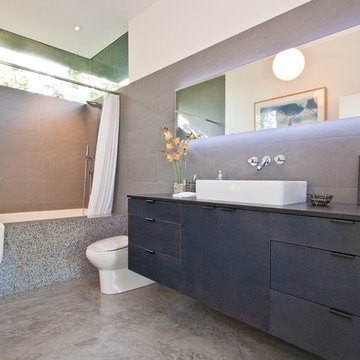
Mittelgroßes Modernes Badezimmer En Suite mit Aufsatzwaschbecken, Duschvorhang-Duschabtrennung, flächenbündigen Schrankfronten, schwarzen Schränken, Badewanne in Nische, Duschbadewanne, Toilette mit Aufsatzspülkasten, grauen Fliesen, Steinfliesen, grauer Wandfarbe, Betonboden, grauem Boden und schwarzer Waschtischplatte in Los Angeles

Mittelgroßes Modernes Badezimmer En Suite mit flächenbündigen Schrankfronten, schwarzen Schränken, Glaswaschbecken/Glaswaschtisch, freistehender Badewanne, Nasszelle, grauen Fliesen, Steinfliesen, oranger Wandfarbe, Betonboden, Aufsatzwaschbecken, grauem Boden, Falttür-Duschabtrennung und grüner Waschtischplatte in Minneapolis
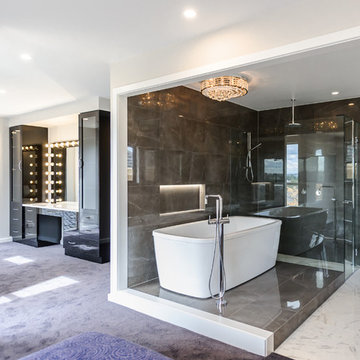
A complete makeover of a small ensuite bathroom and walk-in robe with additional floor space added by closing in a large lightwell. The clients wanted a glamorous ensuite bathroom with views from the freestanding bath over the adjacent river & clifftops. A raised platform for the bath accentuated by the contrast of light and dark stone tiles. Double vanity cabinet. Double shower with ceiling mounted and rail shower heads. Back lit niche over the bath and backlighting to the mirror cabinet. A dedicated area adjacent for the complete beauty treatment with black gloss cabinets and glamorous Hollywood lights. [v] style photography
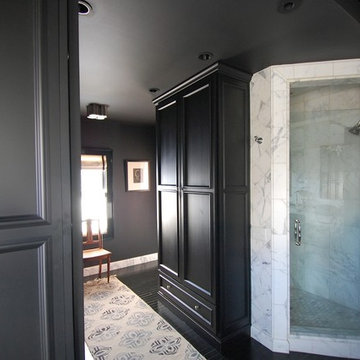
Großes Modernes Badezimmer En Suite mit Schrankfronten mit vertiefter Füllung, schwarzen Schränken, Duschnische, weißen Fliesen, Steinfliesen, schwarzer Wandfarbe und dunklem Holzboden in Kolumbus
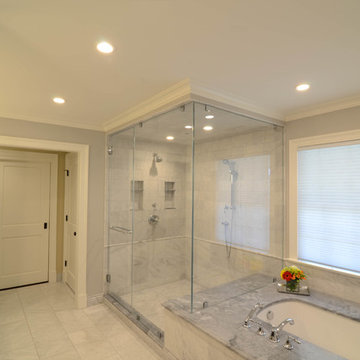
Our Clients loved their home, their backyard and their neighborhood, but wanted a new feel to their 1960’s Colonial. So they asked us to give it a complete internal “facelift.” Now, elegant mahogany doors set the tone for the graceful Entrance Hall; the stunning renovated Kitchen is open to the Family Room; the expanded “back of the house” area between the Garage and Kitchen accommodates Laundry and Mud Rooms, a Walk-in Pantry, and Pool Shower Room and Closet. On the second floor, the Kids’ Bedrooms and Bathrooms are updated with new fixtures and finishes; and the reconfigured Master Suite fashions a sun-filled Master Bedroom with vaulted ceiling, a large Dressing Room, and beautiful Bathroom.
To our Clients’ delight, the internal “facelift” was a genuine transformation, and gave their home a fresh, new beginning.
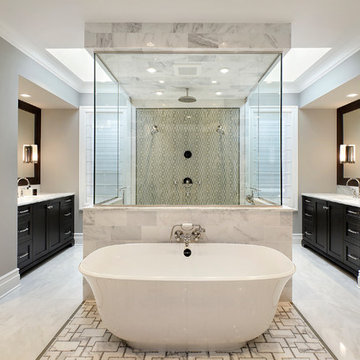
Klassisches Badezimmer En Suite mit Schrankfronten im Shaker-Stil, schwarzen Schränken, freistehender Badewanne, Doppeldusche, Steinfliesen, beiger Wandfarbe, Unterbauwaschbecken und Falttür-Duschabtrennung in Chicago
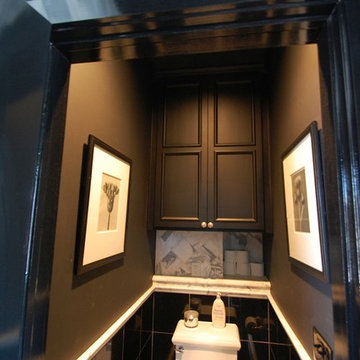
Großes Modernes Badezimmer En Suite mit Schrankfronten mit vertiefter Füllung, schwarzen Schränken, Duschnische, Toilette mit Aufsatzspülkasten, weißen Fliesen, Steinfliesen, schwarzer Wandfarbe und dunklem Holzboden in Kolumbus
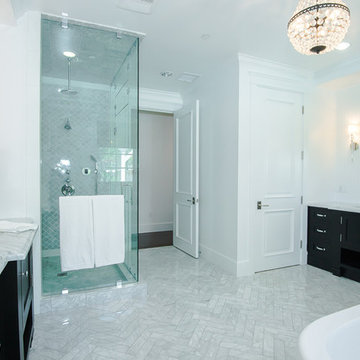
1950's Mid Century Home in the heart of Brookhaven Country Club. Owners commissioned Servigon Construction for a design consult and then design
build new Bath Suite. This Master bath Suite has a modern White Airy Master feel to it with Herringbone tile floors. Featured in Luxe Magazine.
Servigon Construction Group is a full service home remodeling contractor specialized in understanding your style and goals in order to provide the best project for you and your family to enjoy for years to come.
From bathroom remodeling ideas, kitchen remodeling projects, to amazing media rooms, zen like outdoor living areas or sophisticated new room additions with luxurious touches like custom wall paper, specialty design cabinets, quartz countertops and design color trends.
As a General Contractor or as a Design-Build firm we are in the very top class of award winning service providers recognized for building excellence and customer satisfaction, we can provide home remodeling, historic restoration, and renovations to improve your quality of life and improve the value of your home.
Servigon Construction serves Frisco, Plano, McKinney, Richardson, Prosper, Flower Mound, Coppell, Lakewood, Park Cities and the surrounding areas

St. George's Terrace is our luxurious renovation of a grand, Grade II Listed garden apartment in the centre of Primrose Hill village, North London.
Meticulously renovated after 40 years in the same hands, we reinstated the grand salon, kitchen and dining room - added a Crittall style breakfast room, and dug out additional space at basement level to form a third bedroom and second bathroom.
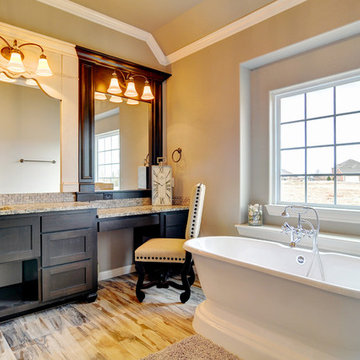
Matrix Photography
Großes Klassisches Badezimmer En Suite mit Unterbauwaschbecken, flächenbündigen Schrankfronten, schwarzen Schränken, Granit-Waschbecken/Waschtisch, freistehender Badewanne, Eckdusche, Wandtoilette mit Spülkasten, braunen Fliesen, Steinfliesen, beiger Wandfarbe und Keramikboden in Dallas
Großes Klassisches Badezimmer En Suite mit Unterbauwaschbecken, flächenbündigen Schrankfronten, schwarzen Schränken, Granit-Waschbecken/Waschtisch, freistehender Badewanne, Eckdusche, Wandtoilette mit Spülkasten, braunen Fliesen, Steinfliesen, beiger Wandfarbe und Keramikboden in Dallas
Badezimmer mit schwarzen Schränken und Steinfliesen Ideen und Design
1