Badezimmer mit hellem Holzboden und Tapetenwänden Ideen und Design
Suche verfeinern:
Budget
Sortieren nach:Heute beliebt
1 – 20 von 243 Fotos

Mittelgroßes Eklektisches Duschbad mit profilierten Schrankfronten, grünen Schränken, Wandtoilette mit Spülkasten, hellem Holzboden, Unterbauwaschbecken, braunem Boden, schwarzer Waschtischplatte, Einzelwaschbecken, schwebendem Waschtisch und Tapetenwänden in Sonstige

Faire rentrer le soleil dans nos intérieurs, tel est le désir de nombreuses personnes.
Dans ce projet, la nature reprend ses droits, tant dans les couleurs que dans les matériaux.
Nous avons réorganisé les espaces en cloisonnant de manière à toujours laisser entrer la lumière, ainsi, le jaune éclatant permet d'avoir sans cesse une pièce chaleureuse.
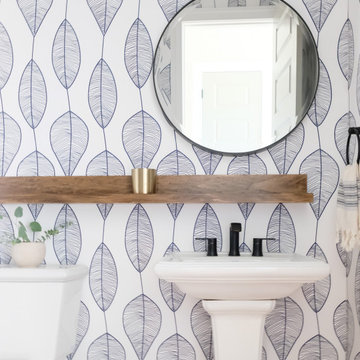
Powder room, Wallcovering from Serena and Lily and shelf from Ets.
Kleines Maritimes Duschbad mit Toilette mit Aufsatzspülkasten, blauen Fliesen, hellem Holzboden, Sockelwaschbecken, Einzelwaschbecken und Tapetenwänden in Charleston
Kleines Maritimes Duschbad mit Toilette mit Aufsatzspülkasten, blauen Fliesen, hellem Holzboden, Sockelwaschbecken, Einzelwaschbecken und Tapetenwänden in Charleston

Mittelgroßes Mid-Century Badezimmer En Suite mit verzierten Schränken, hellbraunen Holzschränken, Wandtoilette mit Spülkasten, weißer Wandfarbe, hellem Holzboden, Unterbauwaschbecken, Quarzit-Waschtisch, weißer Waschtischplatte, Einzelwaschbecken, freistehendem Waschtisch und Tapetenwänden in Sonstige

We juxtaposed bold colors and contemporary furnishings with the early twentieth-century interior architecture for this four-level Pacific Heights Edwardian. The home's showpiece is the living room, where the walls received a rich coat of blackened teal blue paint with a high gloss finish, while the high ceiling is painted off-white with violet undertones. Against this dramatic backdrop, we placed a streamlined sofa upholstered in an opulent navy velour and companioned it with a pair of modern lounge chairs covered in raspberry mohair. An artisanal wool and silk rug in indigo, wine, and smoke ties the space together.

Le puits de lumière a été habillé avec un adhésif sur un Plexiglas pour apporter un aspect déco a la lumière. À gauche, on a installé une grande douche 160 x 80 avec encastré dans le mur une niche pour poser les produits de douche. On installe également une grande paroi de douche totalement transparente pour garder visible tout le volume. À droite un ensemble de meuble blanc avec plan vasque en stratifié bois. Et au fond une superbe tapisserie poster pour donner de la profondeur et du contraste à cette salle de bain. On a l'impression qu'il s'agit d'un passage vers une luxuriante forêt.
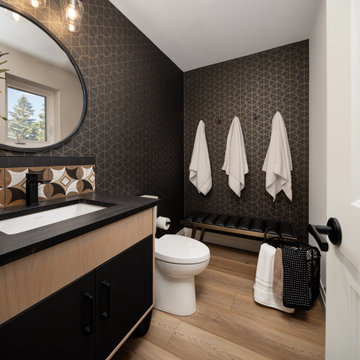
Modernes Duschbad mit hellem Holzboden, Unterbauwaschbecken, Tapetenwänden, flächenbündigen Schrankfronten, schwarzen Schränken, Toilette mit Aufsatzspülkasten, farbigen Fliesen und schwebendem Waschtisch in Sonstige
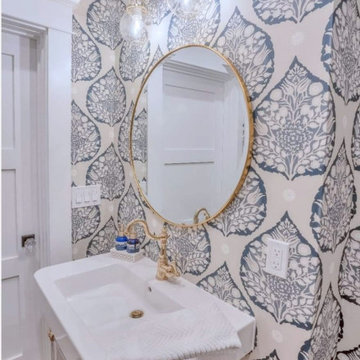
The white and lucite pedestal sink sit prominently in this jewel box powder room. Large scaled periwinkle leaf wallpaper add texture and depth. Gold fixtures provide a luxurious feel for this petite and gorgeous powder bath
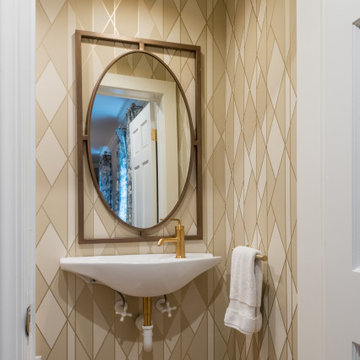
Kleines Landhausstil Duschbad mit weißen Schränken, hellem Holzboden, Wandwaschbecken, weißer Waschtischplatte, WC-Raum, Einzelwaschbecken und Tapetenwänden in New York
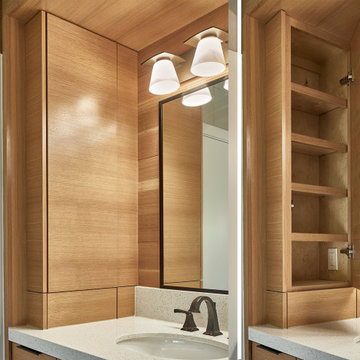
Dallas Texas. Built-1954; single-story mid century modern home. Split ceilings, 8' and low vault. Whole house renovation. Design & construction by USI.
Spaces pictured: Powder bath, guest bath, master bath, family room, kitchen and laundry.
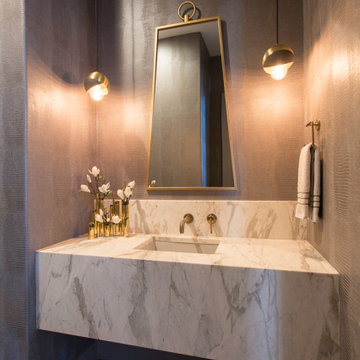
Mittelgroßes Klassisches Duschbad mit hellem Holzboden, Unterbauwaschbecken, Marmor-Waschbecken/Waschtisch, braunem Boden, Einzelwaschbecken, schwebendem Waschtisch und Tapetenwänden in Denver
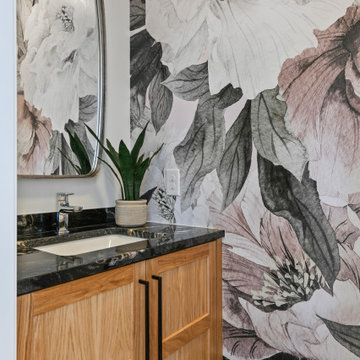
Pillar Homes Spring Preview 2020 - Spacecrafting Photography
Kleines Klassisches Duschbad mit Schrankfronten mit vertiefter Füllung, braunen Schränken, bunten Wänden, hellem Holzboden, Einbauwaschbecken, Quarzwerkstein-Waschtisch, braunem Boden, Schiebetür-Duschabtrennung, schwarzer Waschtischplatte, Einzelwaschbecken, schwebendem Waschtisch und Tapetenwänden in Minneapolis
Kleines Klassisches Duschbad mit Schrankfronten mit vertiefter Füllung, braunen Schränken, bunten Wänden, hellem Holzboden, Einbauwaschbecken, Quarzwerkstein-Waschtisch, braunem Boden, Schiebetür-Duschabtrennung, schwarzer Waschtischplatte, Einzelwaschbecken, schwebendem Waschtisch und Tapetenwänden in Minneapolis
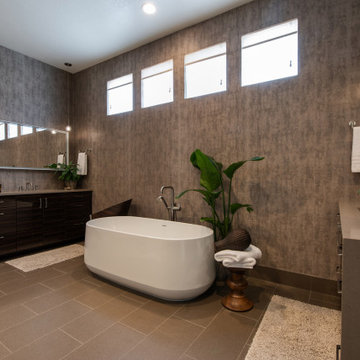
Spa-like master bathroom with freestanding tub, double vanities, large walk in double shower
Mittelgroßes Modernes Badezimmer En Suite mit dunklen Holzschränken, freistehender Badewanne, Doppeldusche, beiger Wandfarbe, hellem Holzboden, beigem Boden, Falttür-Duschabtrennung, WC-Raum, Doppelwaschbecken, eingebautem Waschtisch und Tapetenwänden in Denver
Mittelgroßes Modernes Badezimmer En Suite mit dunklen Holzschränken, freistehender Badewanne, Doppeldusche, beiger Wandfarbe, hellem Holzboden, beigem Boden, Falttür-Duschabtrennung, WC-Raum, Doppelwaschbecken, eingebautem Waschtisch und Tapetenwänden in Denver
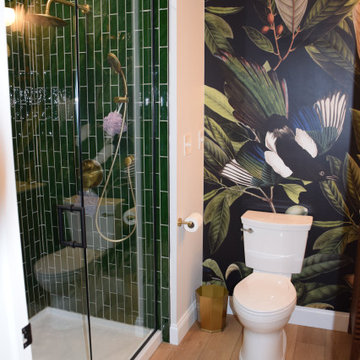
Mancave with media room, full bathroom, gym, bar and wine room.
Mittelgroßes Uriges Duschbad mit verzierten Schränken, hellbraunen Holzschränken, Duschnische, Wandtoilette mit Spülkasten, weißer Wandfarbe, hellem Holzboden, integriertem Waschbecken, Marmor-Waschbecken/Waschtisch, braunem Boden, Falttür-Duschabtrennung, weißer Waschtischplatte, Einzelwaschbecken, freistehendem Waschtisch und Tapetenwänden in Sonstige
Mittelgroßes Uriges Duschbad mit verzierten Schränken, hellbraunen Holzschränken, Duschnische, Wandtoilette mit Spülkasten, weißer Wandfarbe, hellem Holzboden, integriertem Waschbecken, Marmor-Waschbecken/Waschtisch, braunem Boden, Falttür-Duschabtrennung, weißer Waschtischplatte, Einzelwaschbecken, freistehendem Waschtisch und Tapetenwänden in Sonstige
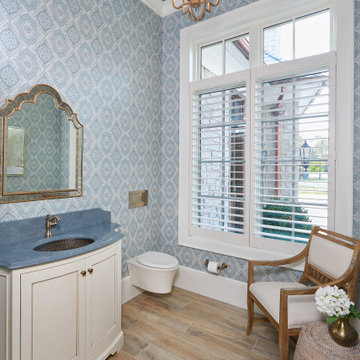
A pretty powder bathroom with blue patterned wallpaper and a blue ceiling.
Photo by Ashley Avila Photography
Badezimmer mit weißen Schränken, Wandtoilette, blauer Wandfarbe, hellem Holzboden, Unterbauwaschbecken, beigem Boden, blauer Waschtischplatte, Einzelwaschbecken, eingebautem Waschtisch und Tapetenwänden in Grand Rapids
Badezimmer mit weißen Schränken, Wandtoilette, blauer Wandfarbe, hellem Holzboden, Unterbauwaschbecken, beigem Boden, blauer Waschtischplatte, Einzelwaschbecken, eingebautem Waschtisch und Tapetenwänden in Grand Rapids

The large ensuite bathroom features a walk-in shower, freestanding bathtub, double vanity, concealed toilet and make-up area. The main feature of the bathroom is the Ann Sacks bronze wall tile behind the sinks with floating walnut mirrors.
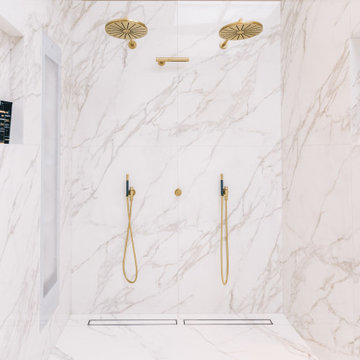
The exposed beams add a wonderful contrast to the sleek design of this bathroom. The custom wallpaper turns the space into a 'one-of-a-kind'.
Geräumiges Modernes Badezimmer mit Doppeldusche, Marmorfliesen, hellem Holzboden, Kupfer-Waschbecken/Waschtisch, offener Dusche, Doppelwaschbecken und Tapetenwänden in Amsterdam
Geräumiges Modernes Badezimmer mit Doppeldusche, Marmorfliesen, hellem Holzboden, Kupfer-Waschbecken/Waschtisch, offener Dusche, Doppelwaschbecken und Tapetenwänden in Amsterdam

Luscious Bathroom in Storrington, West Sussex
A luscious green bathroom design is complemented by matt black accents and unique platform for a feature bath.
The Brief
The aim of this project was to transform a former bedroom into a contemporary family bathroom, complete with a walk-in shower and freestanding bath.
This Storrington client had some strong design ideas, favouring a green theme with contemporary additions to modernise the space.
Storage was also a key design element. To help minimise clutter and create space for decorative items an inventive solution was required.
Design Elements
The design utilises some key desirables from the client as well as some clever suggestions from our bathroom designer Martin.
The green theme has been deployed spectacularly, with metro tiles utilised as a strong accent within the shower area and multiple storage niches. All other walls make use of neutral matt white tiles at half height, with William Morris wallpaper used as a leafy and natural addition to the space.
A freestanding bath has been placed central to the window as a focal point. The bathing area is raised to create separation within the room, and three pendant lights fitted above help to create a relaxing ambience for bathing.
Special Inclusions
Storage was an important part of the design.
A wall hung storage unit has been chosen in a Fjord Green Gloss finish, which works well with green tiling and the wallpaper choice. Elsewhere plenty of storage niches feature within the room. These add storage for everyday essentials, decorative items, and conceal items the client may not want on display.
A sizeable walk-in shower was also required as part of the renovation, with designer Martin opting for a Crosswater enclosure in a matt black finish. The matt black finish teams well with other accents in the room like the Vado brassware and Eastbrook towel rail.
Project Highlight
The platformed bathing area is a great highlight of this family bathroom space.
It delivers upon the freestanding bath requirement of the brief, with soothing lighting additions that elevate the design. Wood-effect porcelain floor tiling adds an additional natural element to this renovation.
The End Result
The end result is a complete transformation from the former bedroom that utilised this space.
The client and our designer Martin have combined multiple great finishes and design ideas to create a dramatic and contemporary, yet functional, family bathroom space.
Discover how our expert designers can transform your own bathroom with a free design appointment and quotation. Arrange a free appointment in showroom or online.

Black and White Bathroom Interior Design Project
Klassisches Badezimmer mit Schrankfronten im Shaker-Stil, weißen Schränken, Duschnische, weißen Fliesen, weißer Wandfarbe, hellem Holzboden, Aufsatzwaschbecken, beigem Boden, offener Dusche, weißer Waschtischplatte, Einzelwaschbecken, eingebautem Waschtisch und Tapetenwänden in Los Angeles
Klassisches Badezimmer mit Schrankfronten im Shaker-Stil, weißen Schränken, Duschnische, weißen Fliesen, weißer Wandfarbe, hellem Holzboden, Aufsatzwaschbecken, beigem Boden, offener Dusche, weißer Waschtischplatte, Einzelwaschbecken, eingebautem Waschtisch und Tapetenwänden in Los Angeles

Großes Maritimes Badezimmer En Suite mit Schrankfronten im Shaker-Stil, beigen Schränken, Duschnische, Toilette mit Aufsatzspülkasten, beiger Wandfarbe, hellem Holzboden, Unterbauwaschbecken, Quarzwerkstein-Waschtisch, braunem Boden, Falttür-Duschabtrennung, weißer Waschtischplatte, Doppelwaschbecken, eingebautem Waschtisch und Tapetenwänden in Miami
Badezimmer mit hellem Holzboden und Tapetenwänden Ideen und Design
1