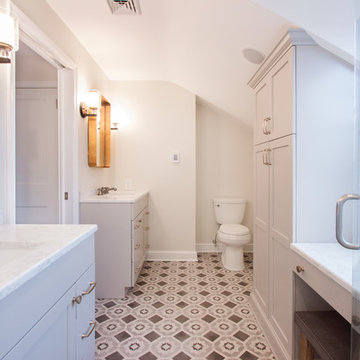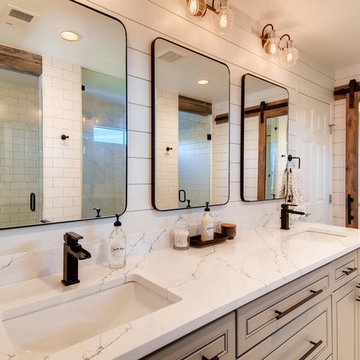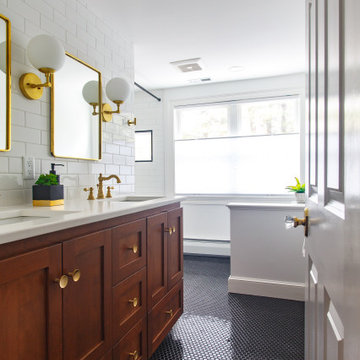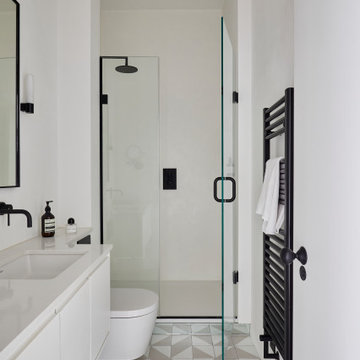Badezimmer mit Keramikboden und Terrakottaboden Ideen und Design
Suche verfeinern:
Budget
Sortieren nach:Heute beliebt
1 – 20 von 159.510 Fotos
1 von 3

An den beiden Außenwänden sind großzügige Waschplätze entstanden. Mit ihrer weichen Form durchbrechen die Waschschalen die gradlinige Gestaltung und werden so zum Highlight und Blickfang. Stauraum entstand in den Schubladenschränken unter der Waschtisch-Ablage, auf Spiegelschränke verzichteten die Kunden – wieder ganz im Sinne der maximalen Reduktion. Die wandbreiten Spiegel vergrößern die Räume optisch und werfen das Licht der Dachflächenfenster zurück in den Raum. Die Hinterleuchtung verstärkt ihren schwebenden Charakter.

Kleines Uriges Badezimmer mit Schrankfronten im Shaker-Stil, weißen Schränken, Einbaubadewanne, Wandtoilette mit Spülkasten, beigen Fliesen, Keramikfliesen, beiger Wandfarbe, Keramikboden, Unterbauwaschbecken, Marmor-Waschbecken/Waschtisch, weißem Boden, grauer Waschtischplatte, Einzelwaschbecken und freistehendem Waschtisch in Tampa

Mark IV Kitchen and Bath Gallery
Badezimmer En Suite mit Keramikboden, grauem Boden und weißer Waschtischplatte in Philadelphia
Badezimmer En Suite mit Keramikboden, grauem Boden und weißer Waschtischplatte in Philadelphia

Großes Klassisches Badezimmer En Suite mit grauen Schränken, Einbaubadewanne, offener Dusche, Toilette mit Aufsatzspülkasten, grauen Fliesen, Porzellanfliesen, grauer Wandfarbe, Keramikboden, Waschtischkonsole, Marmor-Waschbecken/Waschtisch, Schrankfronten im Shaker-Stil, buntem Boden und Falttür-Duschabtrennung in Chicago

Summary of Scope: gut renovation/reconfiguration of kitchen, coffee bar, mudroom, powder room, 2 kids baths, guest bath, master bath and dressing room, kids study and playroom, study/office, laundry room, restoration of windows, adding wallpapers and window treatments
Background/description: The house was built in 1908, my clients are only the 3rd owners of the house. The prior owner lived there from 1940s until she died at age of 98! The old home had loads of character and charm but was in pretty bad condition and desperately needed updates. The clients purchased the home a few years ago and did some work before they moved in (roof, HVAC, electrical) but decided to live in the house for a 6 months or so before embarking on the next renovation phase. I had worked with the clients previously on the wife's office space and a few projects in a previous home including the nursery design for their first child so they reached out when they were ready to start thinking about the interior renovations. The goal was to respect and enhance the historic architecture of the home but make the spaces more functional for this couple with two small kids. Clients were open to color and some more bold/unexpected design choices. The design style is updated traditional with some eclectic elements. An early design decision was to incorporate a dark colored french range which would be the focal point of the kitchen and to do dark high gloss lacquered cabinets in the adjacent coffee bar, and we ultimately went with dark green.

Black and white bathrooms are clean and classic, this remodel is all that and more. A great rework of this space helped this become so much more than the small shower/closet it once was.

A floating double vanity in this modern bathroom. The floors are porcelain tiles that give it a cement feel. The large recessed medicine cabinets provide plenty of extra storage.

Designed by Banner Day Interiors, these minty green bathroom tiles in a subway pattern add just the right pop of color to this classic-inspired shower. Sample more handmade colors at fireclaytile.com/samples
TILE SHOWN
4x8 Tiles in Celadon

Beautiful master bathroom with duel shower heads, white shiplap, black hardware and sliding barn door with a mirror.
Großes Landhausstil Badezimmer En Suite mit Schrankfronten im Shaker-Stil, grauen Schränken, weißen Fliesen, Keramikfliesen, weißer Wandfarbe, Keramikboden, Quarzwerkstein-Waschtisch, weißem Boden, Falttür-Duschabtrennung und weißer Waschtischplatte in Denver
Großes Landhausstil Badezimmer En Suite mit Schrankfronten im Shaker-Stil, grauen Schränken, weißen Fliesen, Keramikfliesen, weißer Wandfarbe, Keramikboden, Quarzwerkstein-Waschtisch, weißem Boden, Falttür-Duschabtrennung und weißer Waschtischplatte in Denver

Alan Jackson - Jackson Studios
Großes Klassisches Badezimmer En Suite mit Unterbauwaschbecken, Schrankfronten im Shaker-Stil, dunklen Holzschränken, Granit-Waschbecken/Waschtisch, Einbaubadewanne, bodengleicher Dusche, beigen Fliesen, Keramikfliesen, beiger Wandfarbe, Keramikboden, Toilette mit Aufsatzspülkasten, grauem Boden und offener Dusche in Omaha
Großes Klassisches Badezimmer En Suite mit Unterbauwaschbecken, Schrankfronten im Shaker-Stil, dunklen Holzschränken, Granit-Waschbecken/Waschtisch, Einbaubadewanne, bodengleicher Dusche, beigen Fliesen, Keramikfliesen, beiger Wandfarbe, Keramikboden, Toilette mit Aufsatzspülkasten, grauem Boden und offener Dusche in Omaha

We paired a gorgeous, boho patterned floor tile with a warm oak double sink vanity and bold matte black fixtures to make this basement bathroom really pop. Our signature black grid shower glass really helped tie the whole space together.

Z Collection Candy ceramic tile in ‘Ocean’ is used for the lower half of the walk-in shower and the upper is from Daltile Miramo Fan Mosaic in ‘Aqua’.

Mittelgroßes Modernes Badezimmer En Suite mit flächenbündigen Schrankfronten, beigen Schränken, offener Dusche, Wandtoilette, weißen Fliesen, Keramikfliesen, beiger Wandfarbe, Keramikboden, Waschtischkonsole, Quarzit-Waschtisch, buntem Boden, offener Dusche, grauer Waschtischplatte, Wandnische, Doppelwaschbecken, schwebendem Waschtisch und eingelassener Decke in London

Geräumiges Klassisches Badezimmer En Suite mit profilierten Schrankfronten, weißen Schränken, Löwenfuß-Badewanne, Keramikboden, Quarzit-Waschtisch, weißem Boden, Falttür-Duschabtrennung, weißer Waschtischplatte, Doppelwaschbecken, eingebautem Waschtisch und Tapetenwänden in Sonstige

A master bathroom in need of an update was modernized with a barn door, new vanity and modern natural tile selections. We were able to create a bathroom space which include warm colors( wood shelves, wall color, floor tile) and crisp clean finishes ( vanity, quartz, textural wall tile). There were 2 benches included for seating in and out of large shower enclosure.

Modernes Badezimmer mit flächenbündigen Schrankfronten, hellen Holzschränken, freistehender Badewanne, Nasszelle, Wandtoilette, grauen Fliesen, Keramikfliesen, weißer Wandfarbe, Keramikboden, Quarzwerkstein-Waschtisch, grauem Boden, weißer Waschtischplatte, Einzelwaschbecken und freigelegten Dachbalken in San Francisco

Großes Modernes Badezimmer En Suite mit freistehender Badewanne, beigen Fliesen, Keramikboden, offener Dusche, Doppelwaschbecken und schwebendem Waschtisch in Brisbane

This is a realistic rendering of Option 3. Clients Final Choice.
Current Master Bathroom is very outdated. Client wanted to create a spa feel keeping it mid century modern style as the rest of their home. The bathroom is small so a spacious feeling was important. There is a window they wanted to focus on. A walk in shower was a must that eventually would accomodate an easy walk in as they aged.

This new kids bath built for two little boys in this home was a bedroom prior. It's on the second floor and had 3 double hung windows where you now only see two and the square featured window on the left. Talk about transformation!

The ceiling height in the master bathroom was accentuated by using a pale waterproof polished plaster which is seamless and makes the room look and feel larger. The matt black bathroom fittings create a graphic contrast with the pale walls & bespoke floating vanity unit, whilst the asymmetric patterned floor tiles add some energy.
Badezimmer mit Keramikboden und Terrakottaboden Ideen und Design
1