Badezimmer mit offener Dusche und Terrazzo-Boden Ideen und Design
Suche verfeinern:
Budget
Sortieren nach:Heute beliebt
1 – 20 von 362 Fotos
1 von 3

Kleines Rustikales Badezimmer En Suite mit Schrankfronten mit vertiefter Füllung, offener Dusche, Wandtoilette, braunen Fliesen, Keramikfliesen, blauer Wandfarbe, Terrazzo-Boden, Einbauwaschbecken, Terrazzo-Waschbecken/Waschtisch, Falttür-Duschabtrennung, grauer Waschtischplatte, Einzelwaschbecken und eingebautem Waschtisch in London

A small and unwelcoming ensuite was transformed with a full renovation including skylights and full height wall tiles.
Mittelgroßes Modernes Badezimmer mit grünen Schränken, offener Dusche, Wandtoilette, grünen Fliesen, Porzellanfliesen, weißer Wandfarbe, Terrazzo-Boden, Aufsatzwaschbecken, grauem Boden, offener Dusche, weißer Waschtischplatte und schwebendem Waschtisch in Melbourne
Mittelgroßes Modernes Badezimmer mit grünen Schränken, offener Dusche, Wandtoilette, grünen Fliesen, Porzellanfliesen, weißer Wandfarbe, Terrazzo-Boden, Aufsatzwaschbecken, grauem Boden, offener Dusche, weißer Waschtischplatte und schwebendem Waschtisch in Melbourne

Brunswick Parlour transforms a Victorian cottage into a hard-working, personalised home for a family of four.
Our clients loved the character of their Brunswick terrace home, but not its inefficient floor plan and poor year-round thermal control. They didn't need more space, they just needed their space to work harder.
The front bedrooms remain largely untouched, retaining their Victorian features and only introducing new cabinetry. Meanwhile, the main bedroom’s previously pokey en suite and wardrobe have been expanded, adorned with custom cabinetry and illuminated via a generous skylight.
At the rear of the house, we reimagined the floor plan to establish shared spaces suited to the family’s lifestyle. Flanked by the dining and living rooms, the kitchen has been reoriented into a more efficient layout and features custom cabinetry that uses every available inch. In the dining room, the Swiss Army Knife of utility cabinets unfolds to reveal a laundry, more custom cabinetry, and a craft station with a retractable desk. Beautiful materiality throughout infuses the home with warmth and personality, featuring Blackbutt timber flooring and cabinetry, and selective pops of green and pink tones.
The house now works hard in a thermal sense too. Insulation and glazing were updated to best practice standard, and we’ve introduced several temperature control tools. Hydronic heating installed throughout the house is complemented by an evaporative cooling system and operable skylight.
The result is a lush, tactile home that increases the effectiveness of every existing inch to enhance daily life for our clients, proving that good design doesn’t need to add space to add value.
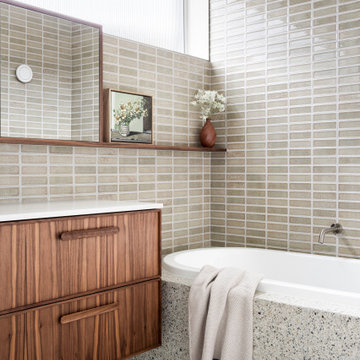
Family bathroom with so much style. Warm timber tones mixed with beautiful glazed tiles and terrazzo flooring. Built in bath, perfect for kids.
Mittelgroßes Modernes Badezimmer mit offener Dusche, Metrofliesen und Terrazzo-Boden in Melbourne
Mittelgroßes Modernes Badezimmer mit offener Dusche, Metrofliesen und Terrazzo-Boden in Melbourne
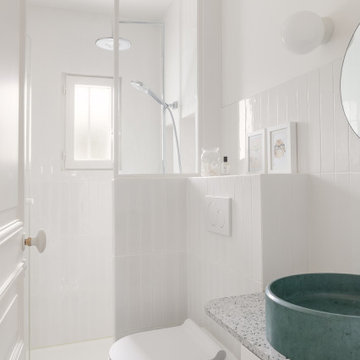
Kleines Klassisches Kinderbad mit offener Dusche, weißer Wandfarbe, Terrazzo-Boden, Waschtischkonsole und Falttür-Duschabtrennung in Paris

A fun and colourful kids bathroom in a newly built loft extension. A black and white terrazzo floor contrast with vertical pink metro tiles. Black taps and crittall shower screen for the walk in shower. An old reclaimed school trough sink adds character together with a big storage cupboard with Georgian wire glass with fresh display of plants.
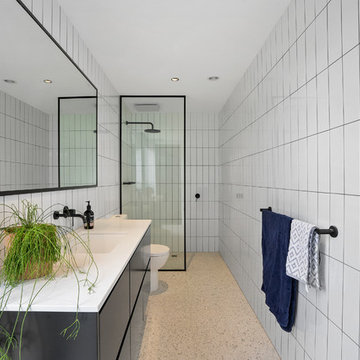
Kleines Modernes Badezimmer En Suite mit offener Dusche, weißen Fliesen, Porzellanfliesen, weißer Wandfarbe, Terrazzo-Boden, Einbauwaschbecken, Quarzwerkstein-Waschtisch, weißem Boden, offener Dusche, weißer Waschtischplatte, flächenbündigen Schrankfronten und schwarzen Schränken in Geelong
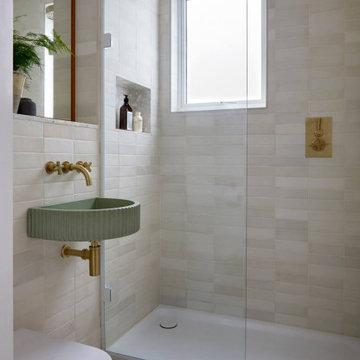
The Shower room with terrazzo floor, fluted concrete basin and matt white wall tiles accented with unlacquered brass fittings.
Modernes Badezimmer mit offener Dusche, Wandtoilette, Keramikfliesen, Terrazzo-Boden, Terrazzo-Waschbecken/Waschtisch und Einzelwaschbecken in London
Modernes Badezimmer mit offener Dusche, Wandtoilette, Keramikfliesen, Terrazzo-Boden, Terrazzo-Waschbecken/Waschtisch und Einzelwaschbecken in London

Mittelgroßes Modernes Kinderbad mit offener Dusche, farbigen Fliesen, weißer Wandfarbe, Terrazzo-Boden, buntem Boden, offener Dusche, weißer Waschtischplatte, Wandnische und Einzelwaschbecken in Sonstige

A modern bathroom with a mid-century influence
Großes Modernes Badezimmer En Suite mit hellen Holzschränken, freistehender Badewanne, offener Dusche, schwarz-weißen Fliesen, Zementfliesen, Terrazzo-Boden, Aufsatzwaschbecken, Marmor-Waschbecken/Waschtisch, offener Dusche, bunter Waschtischplatte, grauer Wandfarbe, grauem Boden und flächenbündigen Schrankfronten in London
Großes Modernes Badezimmer En Suite mit hellen Holzschränken, freistehender Badewanne, offener Dusche, schwarz-weißen Fliesen, Zementfliesen, Terrazzo-Boden, Aufsatzwaschbecken, Marmor-Waschbecken/Waschtisch, offener Dusche, bunter Waschtischplatte, grauer Wandfarbe, grauem Boden und flächenbündigen Schrankfronten in London
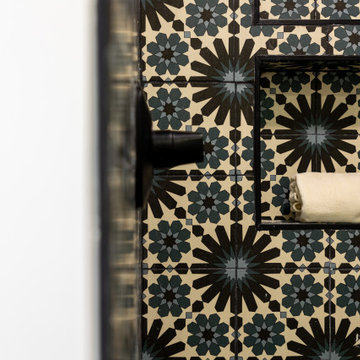
This guest bathroom features bold tile and a terrazzo flooring with black and gold accents. We pushed out this shower to create a deeper shower
Retro Badezimmer mit flächenbündigen Schrankfronten, hellbraunen Holzschränken, offener Dusche, schwarz-weißen Fliesen, Keramikfliesen, Terrazzo-Boden, integriertem Waschbecken, Falttür-Duschabtrennung, Einzelwaschbecken und schwebendem Waschtisch in Orange County
Retro Badezimmer mit flächenbündigen Schrankfronten, hellbraunen Holzschränken, offener Dusche, schwarz-weißen Fliesen, Keramikfliesen, Terrazzo-Boden, integriertem Waschbecken, Falttür-Duschabtrennung, Einzelwaschbecken und schwebendem Waschtisch in Orange County
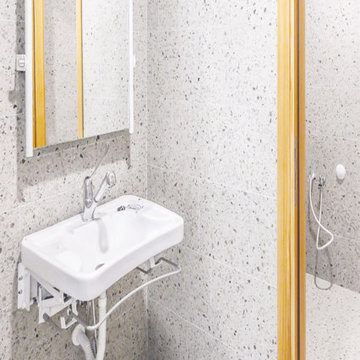
Agglotech’s Venetian terrazzo was a featured contribution to construction, in Pozza di Fassa. Agglotech provided a personalized color of terrazzo, Custom REG1271, a variation of our traditional marble-cement terrazzo but with aggregate of dolomite stone in place of the marble chips typically used.

Renovated bathroom featuring a floating vanity with custom infinity sink. The 1920s curved ceiling was preserved and finished in Carrerra plaster, adding a bit of sparkle that reflects the natural light.

Kleines Klassisches Badezimmer En Suite mit flächenbündigen Schrankfronten, hellen Holzschränken, offener Dusche, Wandtoilette, weißen Fliesen, Keramikfliesen, weißer Wandfarbe, Terrazzo-Boden, Waschtisch aus Holz, offener Dusche, brauner Waschtischplatte, Wandnische, Einzelwaschbecken, schwebendem Waschtisch und gewölbter Decke in Melbourne
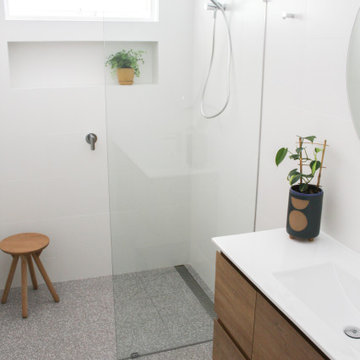
Walk In Shower, OTB Bathrooms, On the Ball Bathrooms, Terrazzo Bathroom Floor, Matte White Walls and Terrazzo Floor, LED Mirror, Terrazzo Bathroom Tiles

Downstairs master bathroom.
The Owners lives are uplifted daily by the beautiful, uncluttered and highly functional spaces that flow effortlessly from one to the next. They can now connect to the natural environment more freely and strongly, and their family relationships are enhanced by both the ease of being and operating together in the social spaces and the increased independence of the private ones.
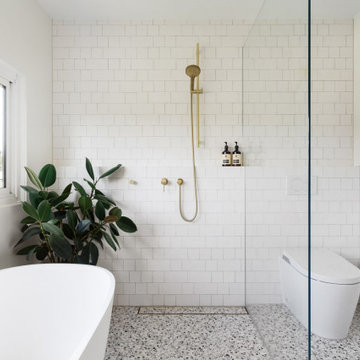
Großes Maritimes Badezimmer En Suite mit dunklen Holzschränken, freistehender Badewanne, offener Dusche, Toilette mit Aufsatzspülkasten, weißen Fliesen, Keramikfliesen, weißer Wandfarbe, Terrazzo-Boden, Einbauwaschbecken, Waschtisch aus Holz, buntem Boden, Falttür-Duschabtrennung, brauner Waschtischplatte, Wandnische, Einzelwaschbecken und schwebendem Waschtisch in Sydney
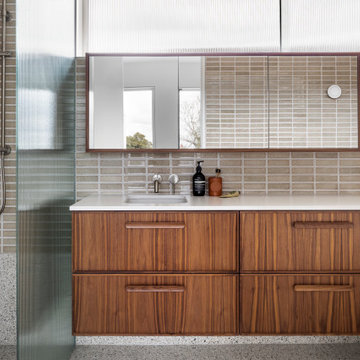
Family bathroom with so much style. Warm timber tones mixed with beautiful glazed tiles and terrazzo flooring. Built in bath, perfect for kids.
Mittelgroßes Modernes Badezimmer mit offener Dusche, Metrofliesen und Terrazzo-Boden in Melbourne
Mittelgroßes Modernes Badezimmer mit offener Dusche, Metrofliesen und Terrazzo-Boden in Melbourne
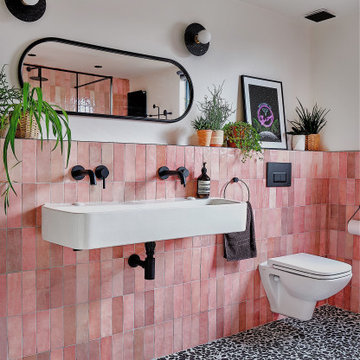
A fun and colourful kids bathroom in a newly built loft extension. A black and white terrazzo floor contrast with vertical pink metro tiles. Black taps and crittall shower screen for the walk in shower. An old reclaimed school trough sink adds character together with a big storage cupboard with Georgian wire glass with fresh display of plants.
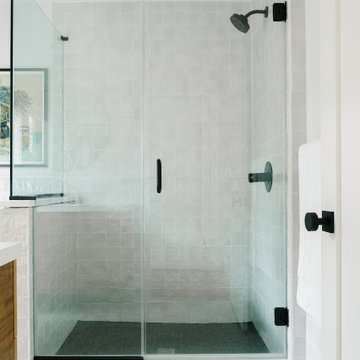
Master bathroom with terrazzo flooring, zellige tile walls, and black fixtures and hardware.
Mittelgroßes Modernes Badezimmer En Suite mit flächenbündigen Schrankfronten, braunen Schränken, offener Dusche, Wandtoilette mit Spülkasten, grauen Fliesen, Keramikfliesen, weißer Wandfarbe, Terrazzo-Boden, integriertem Waschbecken, Beton-Waschbecken/Waschtisch, grauem Boden, Falttür-Duschabtrennung und weißer Waschtischplatte in Philadelphia
Mittelgroßes Modernes Badezimmer En Suite mit flächenbündigen Schrankfronten, braunen Schränken, offener Dusche, Wandtoilette mit Spülkasten, grauen Fliesen, Keramikfliesen, weißer Wandfarbe, Terrazzo-Boden, integriertem Waschbecken, Beton-Waschbecken/Waschtisch, grauem Boden, Falttür-Duschabtrennung und weißer Waschtischplatte in Philadelphia
Badezimmer mit offener Dusche und Terrazzo-Boden Ideen und Design
1