Badezimmer mit Toilette mit Aufsatzspülkasten und rosa Waschtischplatte Ideen und Design
Sortieren nach:Heute beliebt
1 – 20 von 65 Fotos

Huntsmore handled the complete design and build of this bathroom extension in Brook Green, W14. Planning permission was gained for the new rear extension at first-floor level. Huntsmore then managed the interior design process, specifying all finishing details. The client wanted to pursue an industrial style with soft accents of pinkThe proposed room was small, so a number of bespoke items were selected to make the most of the space. To compliment the large format concrete effect tiles, this concrete sink was specially made by Warrington & Rose. This met the client's exacting requirements, with a deep basin area for washing and extra counter space either side to keep everyday toiletries and luxury soapsBespoke cabinetry was also built by Huntsmore with a reeded finish to soften the industrial concrete. A tall unit was built to act as bathroom storage, and a vanity unit created to complement the concrete sink. The joinery was finished in Mylands' 'Rose Theatre' paintThe industrial theme was further continued with Crittall-style steel bathroom screen and doors entering the bathroom. The black steel works well with the pink and grey concrete accents through the bathroom. Finally, to soften the concrete throughout the scheme, the client requested a reindeer moss living wall. This is a natural moss, and draws in moisture and humidity as well as softening the room.

A complete re-fit was performed in the bathroom, re-working the layout to create an efficient use of a small bathroom space.
The design features a stunning light pink onyx marble to the walls, floors & ceiling. Taking advantage of onyx's transparent qualities, hidden lighting was installed above the ceiling slabs, to create a warm glow to the ceiling. This creates an illusion of space, with the added bonus of a relaxing place to end the day.

This is a renovation of the primary bathroom. The existing bathroom was cramped, so some awkward built-ins were removed, and the space simplified. Storage is added above the toilet and window.
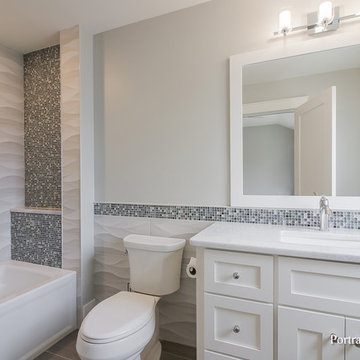
This ensuite bathroom is quite impactful with an understated color scheme. The 3D wave tile really gives the entire bathroom visual interest as it blends into the wainscoting. Just a hint of beachy blue adds contrast and a beautiful accent metallic sheen.
Meyer Design
Lakewest Custom Homes
Portraits of Home

Kleines Modernes Badezimmer mit offener Dusche, Toilette mit Aufsatzspülkasten, rosa Fliesen, Porzellanfliesen, rosa Wandfarbe, Porzellan-Bodenfliesen, Einbauwaschbecken, gefliestem Waschtisch, rosa Boden, offener Dusche, rosa Waschtischplatte, Einzelwaschbecken und eingebautem Waschtisch in Mailand
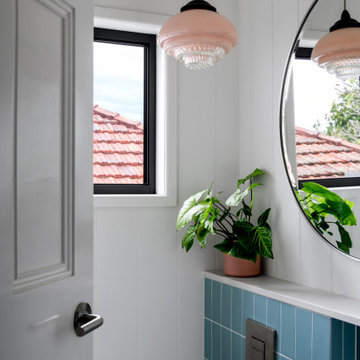
Powder Room
Kleines Stilmix Badezimmer mit hellen Holzschränken, Toilette mit Aufsatzspülkasten, blauen Fliesen, Porzellanfliesen, weißer Wandfarbe, Porzellan-Bodenfliesen, Wandwaschbecken, Granit-Waschbecken/Waschtisch, grauem Boden, rosa Waschtischplatte und Einzelwaschbecken in Brisbane
Kleines Stilmix Badezimmer mit hellen Holzschränken, Toilette mit Aufsatzspülkasten, blauen Fliesen, Porzellanfliesen, weißer Wandfarbe, Porzellan-Bodenfliesen, Wandwaschbecken, Granit-Waschbecken/Waschtisch, grauem Boden, rosa Waschtischplatte und Einzelwaschbecken in Brisbane

Classic and calm guest bath with pale pink chevron tiling and marble floors.
Großes Eklektisches Kinderbad mit Einbaubadewanne, Duschnische, Toilette mit Aufsatzspülkasten, rosa Fliesen, Keramikfliesen, rosa Wandfarbe, Marmorboden, Trogwaschbecken, gefliestem Waschtisch, grauem Boden, Falttür-Duschabtrennung und rosa Waschtischplatte in London
Großes Eklektisches Kinderbad mit Einbaubadewanne, Duschnische, Toilette mit Aufsatzspülkasten, rosa Fliesen, Keramikfliesen, rosa Wandfarbe, Marmorboden, Trogwaschbecken, gefliestem Waschtisch, grauem Boden, Falttür-Duschabtrennung und rosa Waschtischplatte in London

Kleines Modernes Kinderbad mit flächenbündigen Schrankfronten, weißen Schränken, freistehender Badewanne, bodengleicher Dusche, Toilette mit Aufsatzspülkasten, rosa Fliesen, Steinplatten, rosa Wandfarbe, Aufsatzwaschbecken, Onyx-Waschbecken/Waschtisch, rosa Boden, Schiebetür-Duschabtrennung und rosa Waschtischplatte
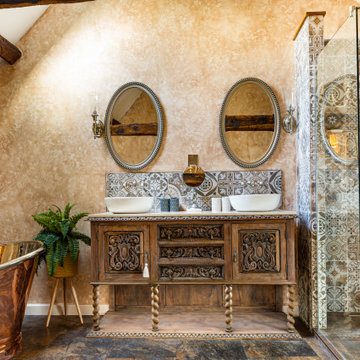
Moroccan-style tiles and ragged paintwork are the backdrop to this stunning space. A beautifully ornate, heavily carved, Jacobean-style repurposed sideboard sits between the large walk-in shower and bath. The copper bateau bath is striking, with its polished nickel interior and Lefroy Brooks filler on standpipes in silver nickel.
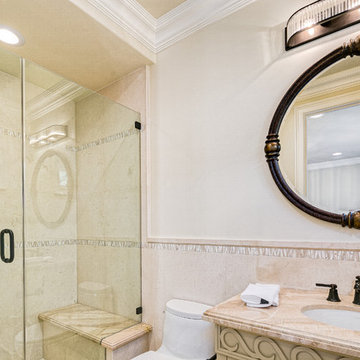
Klassisches Duschbad mit beigen Schränken, Duschnische, Toilette mit Aufsatzspülkasten, rosa Fliesen, Porzellanfliesen, beiger Wandfarbe, Unterbauwaschbecken, Granit-Waschbecken/Waschtisch, Falttür-Duschabtrennung und rosa Waschtischplatte in Los Angeles
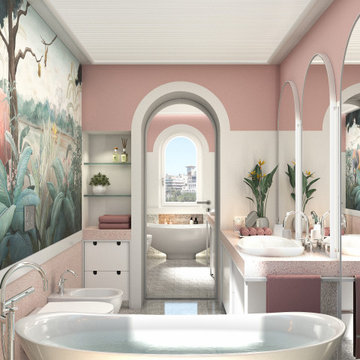
Bagno rosa con pavimento in granito di Sardegna, piano in seminato veneziano e pareti a smalto @sikkensitalia.
Sanitari e vasca freestanding serie IO di @ceramica.flaminia.
Rubinetteria cromata @dornbracht_official.
La carta da parati è di @tecnograficaofficial.
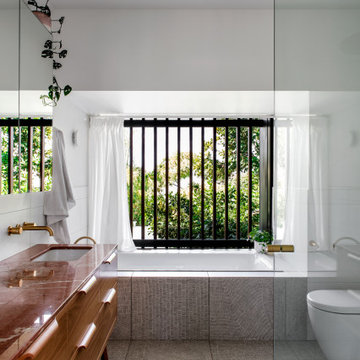
Ensuite
Mittelgroßes Stilmix Badezimmer En Suite mit verzierten Schränken, hellen Holzschränken, Einbaubadewanne, Eckdusche, Toilette mit Aufsatzspülkasten, weißen Fliesen, Keramikfliesen, weißer Wandfarbe, Porzellan-Bodenfliesen, Unterbauwaschbecken, Granit-Waschbecken/Waschtisch, grauem Boden, Falttür-Duschabtrennung, rosa Waschtischplatte, Einzelwaschbecken und freistehendem Waschtisch in Brisbane
Mittelgroßes Stilmix Badezimmer En Suite mit verzierten Schränken, hellen Holzschränken, Einbaubadewanne, Eckdusche, Toilette mit Aufsatzspülkasten, weißen Fliesen, Keramikfliesen, weißer Wandfarbe, Porzellan-Bodenfliesen, Unterbauwaschbecken, Granit-Waschbecken/Waschtisch, grauem Boden, Falttür-Duschabtrennung, rosa Waschtischplatte, Einzelwaschbecken und freistehendem Waschtisch in Brisbane
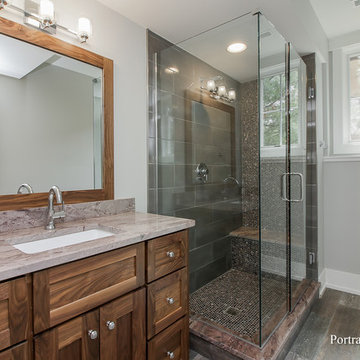
A gorgeous full bath in the basement adjacent to a guest suite. The metallic penny mosaic makes a great accent wall and shower floor, with metallic sheen in the vanity granite. This basement bathroom also has a great window!
Meyer Design
Lakewest Custom Homes
Portraits of Home
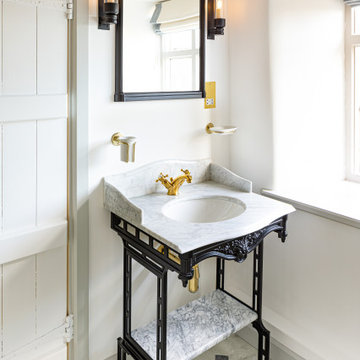
Black and white, marble theme, with a roll-top bath, black and gold fittings by Burlington and Crosswater, Jim Lawrence wall lights, and polished brass radiators by Bard & Brazier.
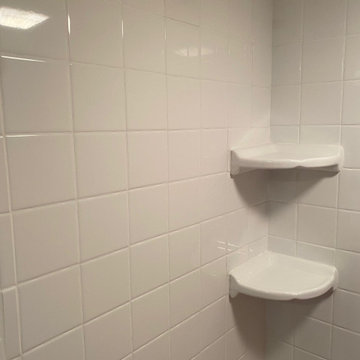
JOIST REPAIR AND TUB SURROUND REPAIR/REPLACEMENT.
Kleines Rustikales Badezimmer En Suite mit profilierten Schrankfronten, Einbaubadewanne, offener Dusche, Toilette mit Aufsatzspülkasten, grauen Fliesen, Keramikfliesen, rosa Wandfarbe, Zementfliesen für Boden, Einbauwaschbecken, gefliestem Waschtisch, buntem Boden, Duschvorhang-Duschabtrennung, rosa Waschtischplatte, Einzelwaschbecken und eingebautem Waschtisch in Milwaukee
Kleines Rustikales Badezimmer En Suite mit profilierten Schrankfronten, Einbaubadewanne, offener Dusche, Toilette mit Aufsatzspülkasten, grauen Fliesen, Keramikfliesen, rosa Wandfarbe, Zementfliesen für Boden, Einbauwaschbecken, gefliestem Waschtisch, buntem Boden, Duschvorhang-Duschabtrennung, rosa Waschtischplatte, Einzelwaschbecken und eingebautem Waschtisch in Milwaukee
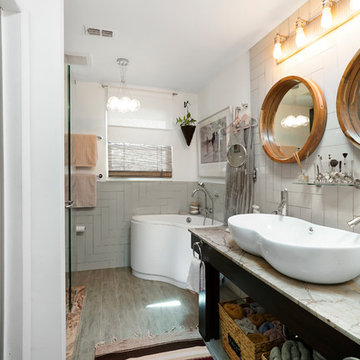
Badezimmer mit braunen Schränken, Eckbadewanne, Eckdusche, Toilette mit Aufsatzspülkasten, grauen Fliesen, Keramikfliesen, weißer Wandfarbe, Porzellan-Bodenfliesen, Aufsatzwaschbecken, Granit-Waschbecken/Waschtisch, grauem Boden, Falttür-Duschabtrennung und rosa Waschtischplatte in Jacksonville
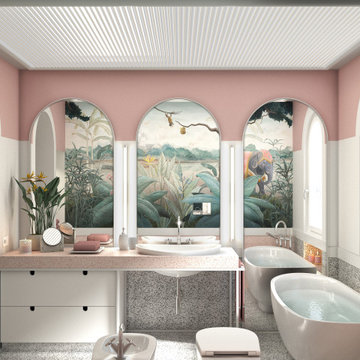
Bagno rosa con pavimento in granito di Sardegna, piano in seminato veneziano e pareti a smalto @sikkensitalia.
Sanitari e vasca freestanding serie IO di @ceramica.flaminia.
Rubinetteria cromata @dornbracht_official.
La carta da parati è di @tecnograficaofficial.
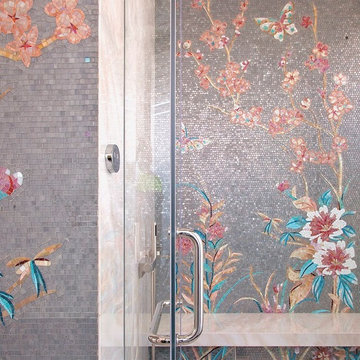
Mittelgroßes Modernes Badezimmer En Suite mit freistehender Badewanne, offener Dusche, Toilette mit Aufsatzspülkasten, farbigen Fliesen, Glasfliesen, bunten Wänden, Marmorboden, Unterbauwaschbecken, Marmor-Waschbecken/Waschtisch, rosa Boden, Falttür-Duschabtrennung und rosa Waschtischplatte
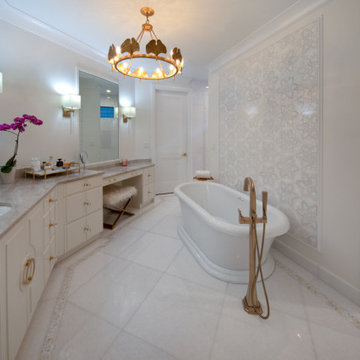
Klassisches Badezimmer En Suite mit weißen Schränken, freistehender Badewanne, Toilette mit Aufsatzspülkasten, weißer Wandfarbe, Keramikboden, Unterbauwaschbecken, Marmor-Waschbecken/Waschtisch, weißem Boden, offener Dusche, rosa Waschtischplatte, Einzelwaschbecken und eingebautem Waschtisch in Miami

Huntsmore handled the complete design and build of this bathroom extension in Brook Green, W14. Planning permission was gained for the new rear extension at first-floor level. Huntsmore then managed the interior design process, specifying all finishing details. The client wanted to pursue an industrial style with soft accents of pinkThe proposed room was small, so a number of bespoke items were selected to make the most of the space. To compliment the large format concrete effect tiles, this concrete sink was specially made by Warrington & Rose. This met the client's exacting requirements, with a deep basin area for washing and extra counter space either side to keep everyday toiletries and luxury soapsBespoke cabinetry was also built by Huntsmore with a reeded finish to soften the industrial concrete. A tall unit was built to act as bathroom storage, and a vanity unit created to complement the concrete sink. The joinery was finished in Mylands' 'Rose Theatre' paintThe industrial theme was further continued with Crittall-style steel bathroom screen and doors entering the bathroom. The black steel works well with the pink and grey concrete accents through the bathroom. Finally, to soften the concrete throughout the scheme, the client requested a reindeer moss living wall. This is a natural moss, and draws in moisture and humidity as well as softening the room.
Badezimmer mit Toilette mit Aufsatzspülkasten und rosa Waschtischplatte Ideen und Design
1