Badezimmer mit Trogwaschbecken und Falttür-Duschabtrennung Ideen und Design
Suche verfeinern:
Budget
Sortieren nach:Heute beliebt
1 – 20 von 2.111 Fotos
1 von 3

Download our free ebook, Creating the Ideal Kitchen. DOWNLOAD NOW
This unit, located in a 4-flat owned by TKS Owners Jeff and Susan Klimala, was remodeled as their personal pied-à-terre, and doubles as an Airbnb property when they are not using it. Jeff and Susan were drawn to the location of the building, a vibrant Chicago neighborhood, 4 blocks from Wrigley Field, as well as to the vintage charm of the 1890’s building. The entire 2 bed, 2 bath unit was renovated and furnished, including the kitchen, with a specific Parisian vibe in mind.
Although the location and vintage charm were all there, the building was not in ideal shape -- the mechanicals -- from HVAC, to electrical, plumbing, to needed structural updates, peeling plaster, out of level floors, the list was long. Susan and Jeff drew on their expertise to update the issues behind the walls while also preserving much of the original charm that attracted them to the building in the first place -- heart pine floors, vintage mouldings, pocket doors and transoms.
Because this unit was going to be primarily used as an Airbnb, the Klimalas wanted to make it beautiful, maintain the character of the building, while also specifying materials that would last and wouldn’t break the budget. Susan enjoyed the hunt of specifying these items and still coming up with a cohesive creative space that feels a bit French in flavor.
Parisian style décor is all about casual elegance and an eclectic mix of old and new. Susan had fun sourcing some more personal pieces of artwork for the space, creating a dramatic black, white and moody green color scheme for the kitchen and highlighting the living room with pieces to showcase the vintage fireplace and pocket doors.
Photographer: @MargaretRajic
Photo stylist: @Brandidevers
Do you have a new home that has great bones but just doesn’t feel comfortable and you can’t quite figure out why? Contact us here to see how we can help!

This organic modern master bathroom is truly a sanctuary. Heated clay tile floors feel luxurious underfoot and the large soaking tub is an oasis for busy parents. The unique vanity is a custom piece sourced by the interior designer. The continuation of the large format porcelain tile from the kitchen and the use of walnut on the linen cabinets from Grabill Cabinets, bring in the natural textures central to organic modern interior design. Interior Design: Sarah Sherman Samuel; Architect: J. Visser Design; Builder: Insignia Homes; Linen Cabinet: Grabill Cabinetry; Photo: Nicole Franzen

Mittelgroßes Klassisches Badezimmer En Suite mit flächenbündigen Schrankfronten, grauen Schränken, Duschnische, Toilette mit Aufsatzspülkasten, Keramikfliesen, weißer Wandfarbe, Vinylboden, Trogwaschbecken, Quarzwerkstein-Waschtisch, braunem Boden, Falttür-Duschabtrennung, weißer Waschtischplatte, Duschbank, Einzelwaschbecken, eingebautem Waschtisch und gewölbter Decke in Santa Barbara

Floor tile: HG Stones 'Bianco Sivec' marble 12x24
Vanity: custom walnut
Plumbing fixtures: Waterworks "Flyte" in polished nickel
Mittelgroßes Modernes Badezimmer En Suite mit flächenbündigen Schrankfronten, hellbraunen Holzschränken, Unterbauwanne, Nasszelle, weißen Fliesen, Marmorfliesen, weißer Wandfarbe, Marmorboden, Trogwaschbecken, Marmor-Waschbecken/Waschtisch, weißem Boden, Falttür-Duschabtrennung und weißer Waschtischplatte in New York
Mittelgroßes Modernes Badezimmer En Suite mit flächenbündigen Schrankfronten, hellbraunen Holzschränken, Unterbauwanne, Nasszelle, weißen Fliesen, Marmorfliesen, weißer Wandfarbe, Marmorboden, Trogwaschbecken, Marmor-Waschbecken/Waschtisch, weißem Boden, Falttür-Duschabtrennung und weißer Waschtischplatte in New York

Modernes Badezimmer En Suite mit offenen Schränken, freistehender Badewanne, Nasszelle, weißen Fliesen, Porzellanfliesen, weißer Wandfarbe, Porzellan-Bodenfliesen, weißem Boden, hellbraunen Holzschränken, Trogwaschbecken, Waschtisch aus Holz und Falttür-Duschabtrennung in Minneapolis

Custom white oak shiplap wall paneling to the ceiling give the vanity a natural and modern presence.. The large trough style sink in purple onyx highlights the beauty of the stone. With Niche Modern pendant lights and Vola wall mounted plumbing.
Photography by Meredith Heuer

Großes Klassisches Badezimmer En Suite mit verzierten Schränken, Schränken im Used-Look, Löwenfuß-Badewanne, Doppeldusche, Wandtoilette mit Spülkasten, beigen Fliesen, Steinfliesen, beiger Wandfarbe, Travertin, Trogwaschbecken, Quarzit-Waschtisch, beigem Boden, Falttür-Duschabtrennung und brauner Waschtischplatte in Phoenix

Modern design by Alberto Juarez and Darin Radac of Novum Architecture in Los Angeles.
Großes Modernes Badezimmer En Suite mit offenen Schränken, schwarzen Schränken, Whirlpool, Duschnische, grauer Wandfarbe, Trogwaschbecken, Mineralwerkstoff-Waschtisch, grauen Fliesen, Porzellanfliesen, Porzellan-Bodenfliesen, weißem Boden und Falttür-Duschabtrennung in Los Angeles
Großes Modernes Badezimmer En Suite mit offenen Schränken, schwarzen Schränken, Whirlpool, Duschnische, grauer Wandfarbe, Trogwaschbecken, Mineralwerkstoff-Waschtisch, grauen Fliesen, Porzellanfliesen, Porzellan-Bodenfliesen, weißem Boden und Falttür-Duschabtrennung in Los Angeles

Down-to-studs remodel and second floor addition. The original house was a simple plain ranch house with a layout that didn’t function well for the family. We changed the house to a contemporary Mediterranean with an eclectic mix of details. Space was limited by City Planning requirements so an important aspect of the design was to optimize every bit of space, both inside and outside. The living space extends out to functional places in the back and front yards: a private shaded back yard and a sunny seating area in the front yard off the kitchen where neighbors can easily mingle with the family. A Japanese bath off the master bedroom upstairs overlooks a private roof deck which is screened from neighbors’ views by a trellis with plants growing from planter boxes and with lanterns hanging from a trellis above.
Photography by Kurt Manley.
https://saikleyarchitects.com/portfolio/modern-mediterranean/

Four Brothers LLC
Großes Industrial Badezimmer En Suite mit Trogwaschbecken, dunklen Holzschränken, Mineralwerkstoff-Waschtisch, offener Dusche, grauen Fliesen, Porzellanfliesen, grauer Wandfarbe, Porzellan-Bodenfliesen, offenen Schränken, Wandtoilette mit Spülkasten, grauem Boden und Falttür-Duschabtrennung in Washington, D.C.
Großes Industrial Badezimmer En Suite mit Trogwaschbecken, dunklen Holzschränken, Mineralwerkstoff-Waschtisch, offener Dusche, grauen Fliesen, Porzellanfliesen, grauer Wandfarbe, Porzellan-Bodenfliesen, offenen Schränken, Wandtoilette mit Spülkasten, grauem Boden und Falttür-Duschabtrennung in Washington, D.C.

This very small bathroom was visually expanded by removing the tub/shower curtain at the end of the room and replacing it with a full-width dual shower/steamshower. A tub-fill spout was installed to serve as a baby tub filler/toddler "shower." The pedestal trough sink was used to open up the floor space, and an art deco cabinet was modified to a minimal depth to hold other bathroom essentials. The medicine cabinet is custom-made, has two receptacles in it, and is 8" deep.

A family of four shares this one full bath on the top floor of an historic Mt. Baker home, and before the renovation, a big clawfoot tub that no one in the family enjoyed showering in took up most of an already tight space. Add in the fact that the homeowners' taste leans modern while their home is solidly tradtitional and our challenge was clear: design a bathroom that allowed a crowd to get ready in the morning and balanced our clients' personal style with what made sense in the context of this older home.
The finished bathroom includes a trough sink so two people can be brushing teeth at the same time, a floating vanity with tons of storage, and a shower carved out of space borrowed from an adjacent hallway closet.
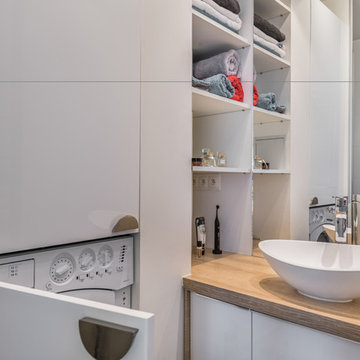
La salle d'eau a été agrandie sur l'emplacement des anciens toilettes. Le meuble vasque permet de dissimuler en partie inférieure le tuyau des toilettes qui a été prolongé. Le meuble vasque contient des rangements en dessous et étagères sur le coté. Le grand miroir prolonge le regard et agrandit l'espace. Un grand meuble en colonne perpendiculaire à la vasque intègre la machine à laver et augmente le volume de rangement. La douche termine l'aménagement de l'espace. Le carrelage structuré par des vaguelettes anime la pièce.
Crédit Photo : Alexandre Montagne

The master bathroom for two features a full-length trough sink and an eye-popping orange accent wall in the water closet.
Robert Vente Photography
Großes Modernes Badezimmer En Suite mit weißem Boden, Wandtoilette mit Spülkasten, grauer Wandfarbe, Porzellan-Bodenfliesen, Trogwaschbecken, Badewanne in Nische, Eckdusche, schwarzen Fliesen, Stäbchenfliesen, weißer Waschtischplatte, dunklen Holzschränken, Mineralwerkstoff-Waschtisch, Falttür-Duschabtrennung und flächenbündigen Schrankfronten in San Francisco
Großes Modernes Badezimmer En Suite mit weißem Boden, Wandtoilette mit Spülkasten, grauer Wandfarbe, Porzellan-Bodenfliesen, Trogwaschbecken, Badewanne in Nische, Eckdusche, schwarzen Fliesen, Stäbchenfliesen, weißer Waschtischplatte, dunklen Holzschränken, Mineralwerkstoff-Waschtisch, Falttür-Duschabtrennung und flächenbündigen Schrankfronten in San Francisco
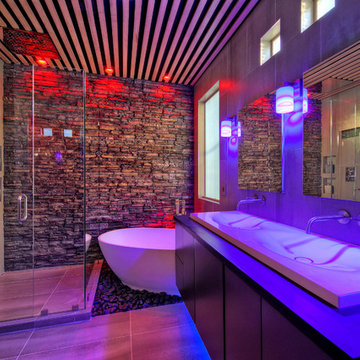
Personally designed. Construction carried out by Rios Construction, LLC in Phoenix, AZ.
Mittelgroßes Modernes Badezimmer En Suite mit flächenbündigen Schrankfronten, dunklen Holzschränken, freistehender Badewanne, Eckdusche, grauen Fliesen, grauer Wandfarbe, Mineralwerkstoff-Waschtisch, Trogwaschbecken und Falttür-Duschabtrennung in Phoenix
Mittelgroßes Modernes Badezimmer En Suite mit flächenbündigen Schrankfronten, dunklen Holzschränken, freistehender Badewanne, Eckdusche, grauen Fliesen, grauer Wandfarbe, Mineralwerkstoff-Waschtisch, Trogwaschbecken und Falttür-Duschabtrennung in Phoenix
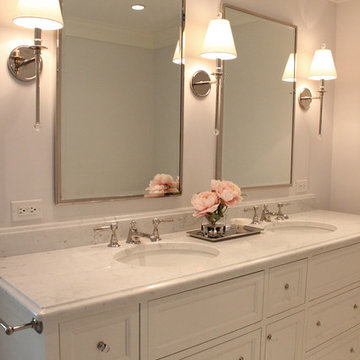
Bathroom
Klassisches Duschbad mit Schrankfronten mit vertiefter Füllung, weißen Schränken, Duschnische, Wandtoilette mit Spülkasten, grauer Wandfarbe, Marmorboden, Trogwaschbecken, Marmor-Waschbecken/Waschtisch, grauem Boden und Falttür-Duschabtrennung in New York
Klassisches Duschbad mit Schrankfronten mit vertiefter Füllung, weißen Schränken, Duschnische, Wandtoilette mit Spülkasten, grauer Wandfarbe, Marmorboden, Trogwaschbecken, Marmor-Waschbecken/Waschtisch, grauem Boden und Falttür-Duschabtrennung in New York
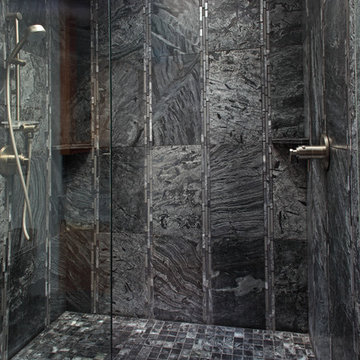
Greg Page Photography
Großes Modernes Badezimmer En Suite mit flächenbündigen Schrankfronten, hellen Holzschränken, Duschnische, Toilette mit Aufsatzspülkasten, grauen Fliesen, Stäbchenfliesen, grauer Wandfarbe, Schieferboden, Trogwaschbecken, Kalkstein-Waschbecken/Waschtisch, grauem Boden und Falttür-Duschabtrennung in Minneapolis
Großes Modernes Badezimmer En Suite mit flächenbündigen Schrankfronten, hellen Holzschränken, Duschnische, Toilette mit Aufsatzspülkasten, grauen Fliesen, Stäbchenfliesen, grauer Wandfarbe, Schieferboden, Trogwaschbecken, Kalkstein-Waschbecken/Waschtisch, grauem Boden und Falttür-Duschabtrennung in Minneapolis

After photos of completely renovated master bathroom
Photo Credit: Jane Beiles
Mittelgroßes Klassisches Badezimmer En Suite mit freistehender Badewanne, Schrankfronten im Shaker-Stil, dunklen Holzschränken, Eckdusche, weißer Wandfarbe, Porzellan-Bodenfliesen, Trogwaschbecken, Quarzwerkstein-Waschtisch, weißem Boden, Falttür-Duschabtrennung, beigen Fliesen und Metrofliesen in New York
Mittelgroßes Klassisches Badezimmer En Suite mit freistehender Badewanne, Schrankfronten im Shaker-Stil, dunklen Holzschränken, Eckdusche, weißer Wandfarbe, Porzellan-Bodenfliesen, Trogwaschbecken, Quarzwerkstein-Waschtisch, weißem Boden, Falttür-Duschabtrennung, beigen Fliesen und Metrofliesen in New York
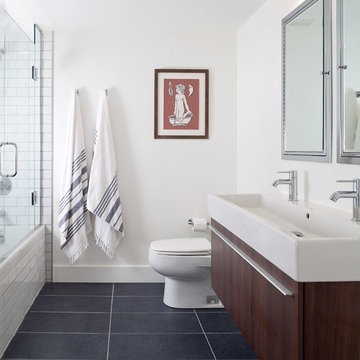
Emily Minton Redfield
Großes Modernes Badezimmer En Suite mit flächenbündigen Schrankfronten, dunklen Holzschränken, Badewanne in Nische, Duschbadewanne, weißen Fliesen, Metrofliesen, weißer Wandfarbe, Porzellan-Bodenfliesen, Trogwaschbecken, grauem Boden und Falttür-Duschabtrennung in Denver
Großes Modernes Badezimmer En Suite mit flächenbündigen Schrankfronten, dunklen Holzschränken, Badewanne in Nische, Duschbadewanne, weißen Fliesen, Metrofliesen, weißer Wandfarbe, Porzellan-Bodenfliesen, Trogwaschbecken, grauem Boden und Falttür-Duschabtrennung in Denver
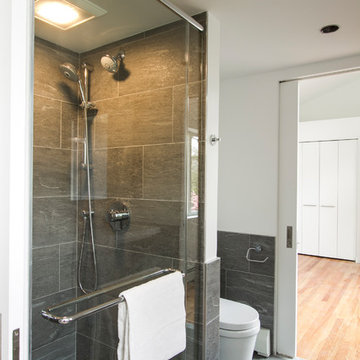
Boys shared bath with curbless shower. Pocket doors give privacy while taking up no floor space.
Jeffrey Tryon - Photographer / PDC
Kleines Modernes Duschbad mit offenen Schränken, weißen Schränken, bodengleicher Dusche, Toilette mit Aufsatzspülkasten, grauen Fliesen, Porzellanfliesen, weißer Wandfarbe, Porzellan-Bodenfliesen, Trogwaschbecken, Quarzwerkstein-Waschtisch, grauem Boden, Falttür-Duschabtrennung und weißer Waschtischplatte in New York
Kleines Modernes Duschbad mit offenen Schränken, weißen Schränken, bodengleicher Dusche, Toilette mit Aufsatzspülkasten, grauen Fliesen, Porzellanfliesen, weißer Wandfarbe, Porzellan-Bodenfliesen, Trogwaschbecken, Quarzwerkstein-Waschtisch, grauem Boden, Falttür-Duschabtrennung und weißer Waschtischplatte in New York
Badezimmer mit Trogwaschbecken und Falttür-Duschabtrennung Ideen und Design
1