Badezimmer mit verzierten Schränken und grünen Schränken Ideen und Design
Suche verfeinern:
Budget
Sortieren nach:Heute beliebt
1 – 20 von 359 Fotos

Newport Bath Project by Jae Willard :
The Kohler Moxie speaker showerhead was added for extra fun, along with the LED mirror.
Mittelgroßes Modernes Badezimmer En Suite mit verzierten Schränken, grünen Schränken, Eckdusche, grünen Fliesen, Metrofliesen, grüner Wandfarbe, braunem Holzboden, Unterbauwaschbecken und Marmor-Waschbecken/Waschtisch in Providence
Mittelgroßes Modernes Badezimmer En Suite mit verzierten Schränken, grünen Schränken, Eckdusche, grünen Fliesen, Metrofliesen, grüner Wandfarbe, braunem Holzboden, Unterbauwaschbecken und Marmor-Waschbecken/Waschtisch in Providence

Photographer: Diane Anton Photography
This typically small guest bathroom was turned into an elegant French get away space. Pale green diamond tiles with white dots set the color scheme. The floor is white marble while the base and cornice are the green tiles. The hammered metal sink with exposed pipes keeps the space open giving a much larger appearance.
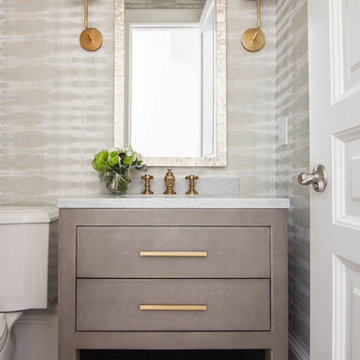
Dunwoody, Georgia Powder Bath Renovation Project from 2018. Added wallpaper from Thibaut, removed existing vanity and replaced with new vanity from and marble countertops with gold hardware. Had a custom mirror made with gold sconces from Circa lighting. Photos taken by Tara Carter Photography
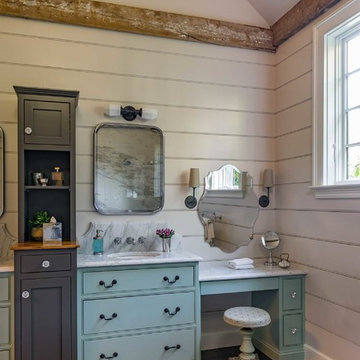
We gave this rather dated farmhouse some dramatic upgrades that brought together the feminine with the masculine, combining rustic wood with softer elements. In terms of style her tastes leaned toward traditional and elegant and his toward the rustic and outdoorsy. The result was the perfect fit for this family of 4 plus 2 dogs and their very special farmhouse in Ipswich, MA. Character details create a visual statement, showcasing the melding of both rustic and traditional elements without too much formality. The new master suite is one of the most potent examples of the blending of styles. The bath, with white carrara honed marble countertops and backsplash, beaded wainscoting, matching pale green vanities with make-up table offset by the black center cabinet expand function of the space exquisitely while the salvaged rustic beams create an eye-catching contrast that picks up on the earthy tones of the wood. The luxurious walk-in shower drenched in white carrara floor and wall tile replaced the obsolete Jacuzzi tub. Wardrobe care and organization is a joy in the massive walk-in closet complete with custom gliding library ladder to access the additional storage above. The space serves double duty as a peaceful laundry room complete with roll-out ironing center. The cozy reading nook now graces the bay-window-with-a-view and storage abounds with a surplus of built-ins including bookcases and in-home entertainment center. You can’t help but feel pampered the moment you step into this ensuite. The pantry, with its painted barn door, slate floor, custom shelving and black walnut countertop provide much needed storage designed to fit the family’s needs precisely, including a pull out bin for dog food. During this phase of the project, the powder room was relocated and treated to a reclaimed wood vanity with reclaimed white oak countertop along with custom vessel soapstone sink and wide board paneling. Design elements effectively married rustic and traditional styles and the home now has the character to match the country setting and the improved layout and storage the family so desperately needed. And did you see the barn? Photo credit: Eric Roth
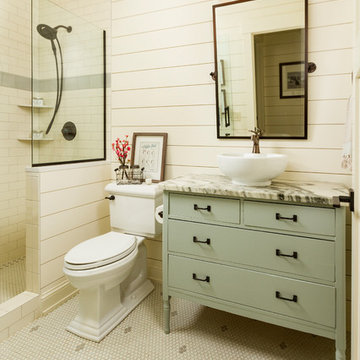
Mittelgroßes Klassisches Duschbad mit verzierten Schränken, grünen Schränken, offener Dusche, Wandtoilette mit Spülkasten, weißer Wandfarbe, Mosaik-Bodenfliesen, Aufsatzwaschbecken, Marmor-Waschbecken/Waschtisch, weißem Boden, offener Dusche und bunter Waschtischplatte in Minneapolis
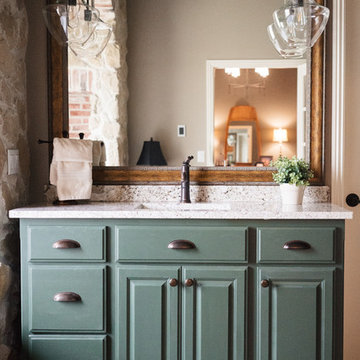
Photography by Cameron McMurtrey Photography
Mittelgroßes Klassisches Badezimmer En Suite mit verzierten Schränken, grünen Schränken, Einbaubadewanne, bodengleicher Dusche, weißen Fliesen, Porzellanfliesen, beiger Wandfarbe, Porzellan-Bodenfliesen, Unterbauwaschbecken, Granit-Waschbecken/Waschtisch, braunem Boden, offener Dusche und weißer Waschtischplatte in Sonstige
Mittelgroßes Klassisches Badezimmer En Suite mit verzierten Schränken, grünen Schränken, Einbaubadewanne, bodengleicher Dusche, weißen Fliesen, Porzellanfliesen, beiger Wandfarbe, Porzellan-Bodenfliesen, Unterbauwaschbecken, Granit-Waschbecken/Waschtisch, braunem Boden, offener Dusche und weißer Waschtischplatte in Sonstige
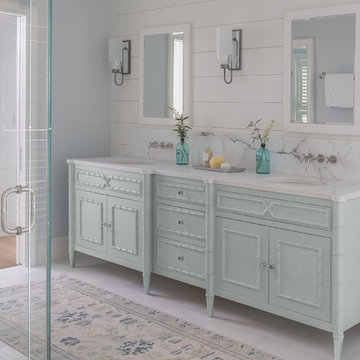
Mittelgroßes Maritimes Badezimmer En Suite mit verzierten Schränken, grünen Schränken, Eckdusche, grauer Wandfarbe, Porzellan-Bodenfliesen, Unterbauwaschbecken, Marmor-Waschbecken/Waschtisch, weißem Boden und Falttür-Duschabtrennung in Portland Maine
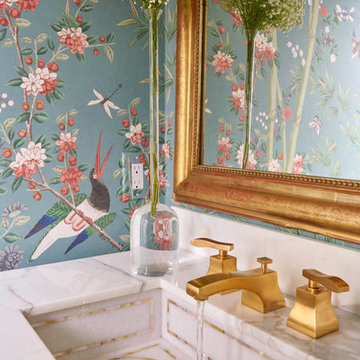
Kleines Klassisches Duschbad mit verzierten Schränken, grünen Schränken, Wandtoilette mit Spülkasten, bunten Wänden, hellem Holzboden, Unterbauwaschbecken, Marmor-Waschbecken/Waschtisch und beigem Boden in Dallas
Klassisches Badezimmer mit verzierten Schränken, grünen Schränken und Unterbauwaschbecken in Miami
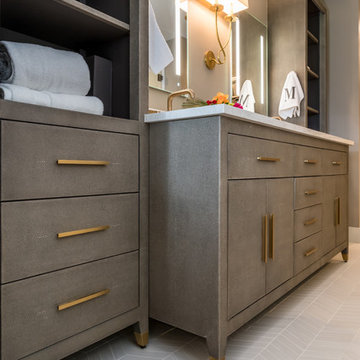
A double shagreen vanity and storage from Restoration Hardware with gold hardware matched with a light herringbone tile design.
Klassisches Badezimmer En Suite mit verzierten Schränken, grünen Schränken, Mosaik-Bodenfliesen, Marmor-Waschbecken/Waschtisch, grauem Boden und weißer Waschtischplatte in Denver
Klassisches Badezimmer En Suite mit verzierten Schränken, grünen Schränken, Mosaik-Bodenfliesen, Marmor-Waschbecken/Waschtisch, grauem Boden und weißer Waschtischplatte in Denver
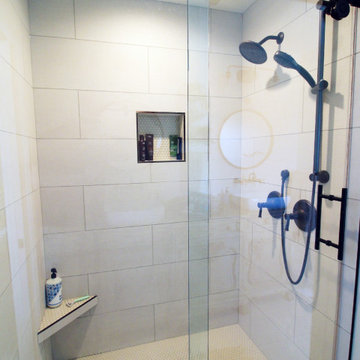
Kleines Eklektisches Badezimmer En Suite mit verzierten Schränken, grünen Schränken, offener Dusche, grauen Fliesen, Porzellanfliesen, weißer Wandfarbe, Porzellan-Bodenfliesen, Aufsatzwaschbecken, Waschtisch aus Holz, grauem Boden, Schiebetür-Duschabtrennung, grüner Waschtischplatte, Wandnische, Doppelwaschbecken und freistehendem Waschtisch in Boise

Here we have our shower body in satin nickel finish and it adds warmth to the wall tile. The niche is generous depth and has been beutifully applied by mitred stone edges on all sides. The glass shower is custom and width half to make the shower feel open. Fluted detailing on the green vanity adds style and handsome pop of color. The mirror is smart and adds functional lighting while also showing the tall cabinet behind and the csntrols for radiant floors.

A nature inspired retreat for relaxing and pampering, this bath was a complete gut renovation.
the client requested a color pallet of green, black and white-such a departure for all the blue seen in baths these days.
The bath lies along side a bank of windows that reflects the greens of a forest outside.
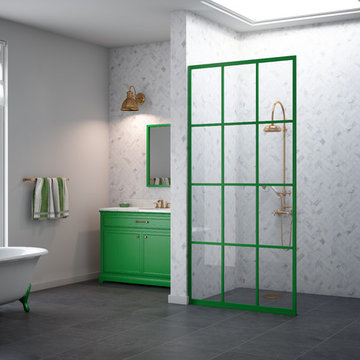
Gridscape Series Colorize Full Divided Light Fixed Panel factory window shower screen featured in eclectic master bath.
Grid Pattern = GS1
Metal Color = Forevergreen (Green)
Glass = Clear
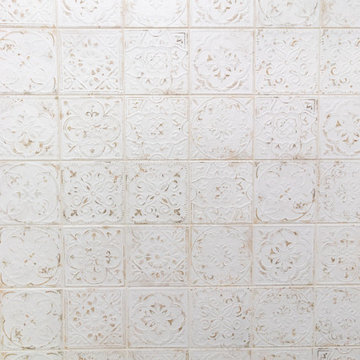
Photos by: Verrill Photography
Mittelgroßes Eklektisches Badezimmer En Suite mit verzierten Schränken, grünen Schränken, Löwenfuß-Badewanne, Doppeldusche, weißen Fliesen, Porzellanfliesen, lila Wandfarbe, Unterbauwaschbecken, Marmor-Waschbecken/Waschtisch, Falttür-Duschabtrennung, bunter Waschtischplatte, Doppelwaschbecken und freistehendem Waschtisch in Raleigh
Mittelgroßes Eklektisches Badezimmer En Suite mit verzierten Schränken, grünen Schränken, Löwenfuß-Badewanne, Doppeldusche, weißen Fliesen, Porzellanfliesen, lila Wandfarbe, Unterbauwaschbecken, Marmor-Waschbecken/Waschtisch, Falttür-Duschabtrennung, bunter Waschtischplatte, Doppelwaschbecken und freistehendem Waschtisch in Raleigh
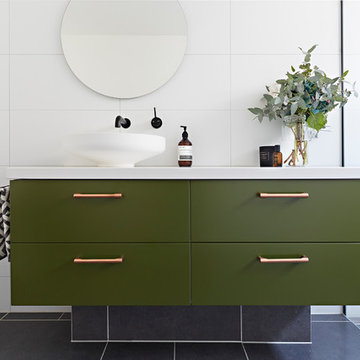
They wanted the kitchen to set the scene for the rest of the interiors but overall wanted a traditional style with a modern feel across the kitchen, bathroom, ensuite and laundry spaces.
Photographer: David Russell
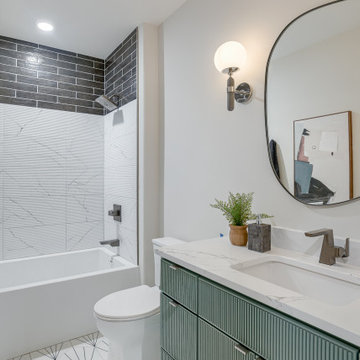
Modernes Kinderbad mit verzierten Schränken, grünen Schränken, Badewanne in Nische, Duschbadewanne, Toilette mit Aufsatzspülkasten, Porzellan-Bodenfliesen, Unterbauwaschbecken, Quarzwerkstein-Waschtisch, Duschvorhang-Duschabtrennung, weißer Waschtischplatte, Einzelwaschbecken und eingebautem Waschtisch in Omaha
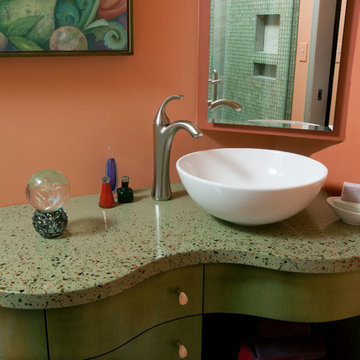
Contemporary bathroom features unique curved bathroom vanity cabinet and counter top. Sonoma, CA residence.
Mittelgroßes Modernes Duschbad mit verzierten Schränken, grünen Schränken, Duschnische, Toilette mit Aufsatzspülkasten, rosa Wandfarbe, Aufsatzwaschbecken, grauem Boden, Falttür-Duschabtrennung und grüner Waschtischplatte in Boise
Mittelgroßes Modernes Duschbad mit verzierten Schränken, grünen Schränken, Duschnische, Toilette mit Aufsatzspülkasten, rosa Wandfarbe, Aufsatzwaschbecken, grauem Boden, Falttür-Duschabtrennung und grüner Waschtischplatte in Boise

We gave this rather dated farmhouse some dramatic upgrades that brought together the feminine with the masculine, combining rustic wood with softer elements. In terms of style her tastes leaned toward traditional and elegant and his toward the rustic and outdoorsy. The result was the perfect fit for this family of 4 plus 2 dogs and their very special farmhouse in Ipswich, MA. Character details create a visual statement, showcasing the melding of both rustic and traditional elements without too much formality. The new master suite is one of the most potent examples of the blending of styles. The bath, with white carrara honed marble countertops and backsplash, beaded wainscoting, matching pale green vanities with make-up table offset by the black center cabinet expand function of the space exquisitely while the salvaged rustic beams create an eye-catching contrast that picks up on the earthy tones of the wood. The luxurious walk-in shower drenched in white carrara floor and wall tile replaced the obsolete Jacuzzi tub. Wardrobe care and organization is a joy in the massive walk-in closet complete with custom gliding library ladder to access the additional storage above. The space serves double duty as a peaceful laundry room complete with roll-out ironing center. The cozy reading nook now graces the bay-window-with-a-view and storage abounds with a surplus of built-ins including bookcases and in-home entertainment center. You can’t help but feel pampered the moment you step into this ensuite. The pantry, with its painted barn door, slate floor, custom shelving and black walnut countertop provide much needed storage designed to fit the family’s needs precisely, including a pull out bin for dog food. During this phase of the project, the powder room was relocated and treated to a reclaimed wood vanity with reclaimed white oak countertop along with custom vessel soapstone sink and wide board paneling. Design elements effectively married rustic and traditional styles and the home now has the character to match the country setting and the improved layout and storage the family so desperately needed. And did you see the barn? Photo credit: Eric Roth
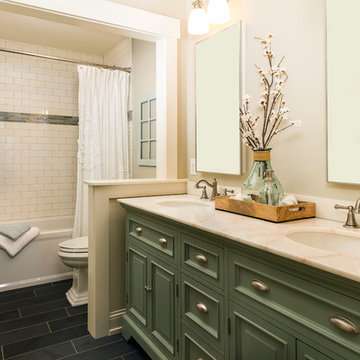
Mittelgroßes Klassisches Duschbad mit verzierten Schränken, grünen Schränken, Badewanne in Nische, Duschbadewanne, weißer Wandfarbe, Porzellan-Bodenfliesen, Unterbauwaschbecken, Marmor-Waschbecken/Waschtisch, schwarzem Boden, Duschvorhang-Duschabtrennung und weißer Waschtischplatte in Minneapolis
Badezimmer mit verzierten Schränken und grünen Schränken Ideen und Design
1