Badezimmer mit verzierten Schränken und weißen Fliesen Ideen und Design
Suche verfeinern:
Budget
Sortieren nach:Heute beliebt
1 – 20 von 12.253 Fotos
1 von 3

This guest bath was remodeled to provide a shared bathroom for two growing boys. The dark blue gray vanity adds a masculine touch while double sinks and mirrors provide each boy with his own space. A tall custom linen cabinet in the shower area provides plenty of storage for towels and bath sundries, while a handy pullout hamper on the bottom keeps the area tidy. Classic white subway tile is repeated in the tub shower and on the vanity accent wall. Marble look porcelain floor tile picks up the gray color of the vanity and provides a beautiful and durable floor surface.

Mittelgroßes Klassisches Duschbad mit verzierten Schränken, blauen Schränken, Badewanne in Nische, Duschbadewanne, Toilette mit Aufsatzspülkasten, weißen Fliesen, Porzellanfliesen, weißer Wandfarbe, Porzellan-Bodenfliesen, Unterbauwaschbecken, Marmor-Waschbecken/Waschtisch, buntem Boden, Duschvorhang-Duschabtrennung und weißer Waschtischplatte in Seattle
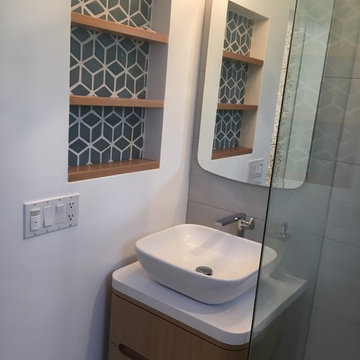
Maximizing every inch of space in a tiny bath and keeping the space feeling open and inviting was the priority.
Kleines Modernes Badezimmer En Suite mit verzierten Schränken, hellen Holzschränken, Eckdusche, weißen Fliesen, Porzellanfliesen, weißer Wandfarbe, Porzellan-Bodenfliesen, Aufsatzwaschbecken, Quarzit-Waschtisch, weißem Boden und Falttür-Duschabtrennung in Santa Barbara
Kleines Modernes Badezimmer En Suite mit verzierten Schränken, hellen Holzschränken, Eckdusche, weißen Fliesen, Porzellanfliesen, weißer Wandfarbe, Porzellan-Bodenfliesen, Aufsatzwaschbecken, Quarzit-Waschtisch, weißem Boden und Falttür-Duschabtrennung in Santa Barbara

Marcella Cobos
Kleines Klassisches Duschbad mit Unterbauwaschbecken, verzierten Schränken, Marmor-Waschbecken/Waschtisch, offener Dusche, Wandtoilette mit Spülkasten, weißen Fliesen, Keramikfliesen, blauer Wandfarbe und Keramikboden in Los Angeles
Kleines Klassisches Duschbad mit Unterbauwaschbecken, verzierten Schränken, Marmor-Waschbecken/Waschtisch, offener Dusche, Wandtoilette mit Spülkasten, weißen Fliesen, Keramikfliesen, blauer Wandfarbe und Keramikboden in Los Angeles

Garage conversion into Additional Dwelling Unit / Tiny House
Kleines Modernes Duschbad mit verzierten Schränken, hellbraunen Holzschränken, Eckdusche, Toilette mit Aufsatzspülkasten, weißen Fliesen, Metrofliesen, weißer Wandfarbe, Linoleum, Waschtischkonsole, grauem Boden, Falttür-Duschabtrennung, Wäscheaufbewahrung, Einzelwaschbecken und eingebautem Waschtisch in Washington, D.C.
Kleines Modernes Duschbad mit verzierten Schränken, hellbraunen Holzschränken, Eckdusche, Toilette mit Aufsatzspülkasten, weißen Fliesen, Metrofliesen, weißer Wandfarbe, Linoleum, Waschtischkonsole, grauem Boden, Falttür-Duschabtrennung, Wäscheaufbewahrung, Einzelwaschbecken und eingebautem Waschtisch in Washington, D.C.

Here we have our shower body in satin nickel finish and it adds warmth to the wall tile. The niche is generous depth and has been beutifully applied by mitred stone edges on all sides. The glass shower is custom and width half to make the shower feel open. Fluted detailing on the green vanity adds style and handsome pop of color. The mirror is smart and adds functional lighting while also showing the tall cabinet behind and the csntrols for radiant floors.

Interior Design by Jessica Koltun Home in Dallas Texas | Selling Dallas, new sonstruction, white shaker cabinets, blue serena and lily stools, white oak fluted scallop cabinetry vanity, black custom stair railing, marble blooma bedrosians tile floor, brizo polished gold wall moutn faucet, herringbone carrara bianco floors and walls, brass visual comfort pendants and sconces, california contemporary, timeless, classic, shadow storm, freestanding tub, open concept kitchen living, midway hollow

Modern farm house bathroom project with white subway tiles and hexagon mosaic tiles, wood vanities, marble vanity top, floating shelves and framed mirror.
2 separate light wood tone vanities with framed mirrors and wall scones.

Großes Klassisches Badezimmer En Suite mit verzierten Schränken, grünen Schränken, freistehender Badewanne, Duschnische, Toilette mit Aufsatzspülkasten, weißen Fliesen, Keramikfliesen, grüner Wandfarbe, Porzellan-Bodenfliesen, Unterbauwaschbecken, Marmor-Waschbecken/Waschtisch, buntem Boden, offener Dusche, weißer Waschtischplatte, Doppelwaschbecken und freistehendem Waschtisch in Sonstige

This stunning Aspen Woods showhome is designed on a grand scale with modern, clean lines intended to make a statement. Throughout the home you will find warm leather accents, an abundance of rich textures and eye-catching sculptural elements. The home features intricate details such as mountain inspired paneling in the dining room and master ensuite doors, custom iron oval spindles on the staircase, and patterned tiles in both the master ensuite and main floor powder room. The expansive white kitchen is bright and inviting with contrasting black elements and warm oak floors for a contemporary feel. An adjoining great room is anchored by a Scandinavian-inspired two-storey fireplace finished to evoke the look and feel of plaster. Each of the five bedrooms has a unique look ranging from a calm and serene master suite, to a soft and whimsical girls room and even a gaming inspired boys bedroom. This home is a spacious retreat perfect for the entire family!

Kleines Retro Badezimmer En Suite mit verzierten Schränken, hellbraunen Holzschränken, offener Dusche, Toilette mit Aufsatzspülkasten, weißen Fliesen, Metrofliesen, weißer Wandfarbe, Vinylboden, integriertem Waschbecken, Duschvorhang-Duschabtrennung, Wandnische, Doppelwaschbecken und schwebendem Waschtisch in Tampa

Dark Real Wood Vanity, Jarrah Vanity, Jarrah Bathroom Vanity, Concrete and Wood Bathroom, Grey, White Black and Timber Bathroom, Pocket Slider Bathroom Door, Wall Hung Vanity, In Wall Vanity Mixer, Shower Niche, Hexagon Feature Wall, On the Ball Bathrooms, OTB Bathroom, Mundaring Bathroom Renovation

This 70"s bathroom needed a make over! Our client wanted a serene spa like space and we designed it. We started by removing a wall between the small bathroom and the dressing room. We used high end materials for the floor and the shower, alabaster marble tiles for the floor, mosaic marble in the shower, free standing soaking tub and a double vanity in white with Carrara top. All the fixtures have a satin finish requested by our client.

Kleines Klassisches Duschbad mit verzierten Schränken, blauen Schränken, Toilette mit Aufsatzspülkasten, weißen Fliesen, Porzellanfliesen, bunten Wänden, Porzellan-Bodenfliesen, Unterbauwaschbecken, Quarzwerkstein-Waschtisch, grauem Boden, Falttür-Duschabtrennung, weißer Waschtischplatte, Wandnische, Einzelwaschbecken, freistehendem Waschtisch und Tapetenwänden in Seattle

This beautiful farmhouse chic bathroom has a black and white patterned cement tile floor. The wall tiles are white subway tiles with black grout. The furniture grade vanity is topped with a white Carrera marble counter. Oil rubbed bronze fixtures complete the room with a contemporary and polished look.
Welcome to this sports lover’s paradise in West Chester, PA! We started with the completely blank palette of an unfinished basement and created space for everyone in the family by adding a main television watching space, a play area, a bar area, a full bathroom and an exercise room. The floor is COREtek engineered hardwood, which is waterproof and durable, and great for basements and floors that might take a beating. Combining wood, steel, tin and brick, this modern farmhouse looking basement is chic and ready to host family and friends to watch sporting events!
Rudloff Custom Builders has won Best of Houzz for Customer Service in 2014, 2015 2016, 2017 and 2019. We also were voted Best of Design in 2016, 2017, 2018, 2019 which only 2% of professionals receive. Rudloff Custom Builders has been featured on Houzz in their Kitchen of the Week, What to Know About Using Reclaimed Wood in the Kitchen as well as included in their Bathroom WorkBook article. We are a full service, certified remodeling company that covers all of the Philadelphia suburban area. This business, like most others, developed from a friendship of young entrepreneurs who wanted to make a difference in their clients’ lives, one household at a time. This relationship between partners is much more than a friendship. Edward and Stephen Rudloff are brothers who have renovated and built custom homes together paying close attention to detail. They are carpenters by trade and understand concept and execution. Rudloff Custom Builders will provide services for you with the highest level of professionalism, quality, detail, punctuality and craftsmanship, every step of the way along our journey together.
Specializing in residential construction allows us to connect with our clients early in the design phase to ensure that every detail is captured as you imagined. One stop shopping is essentially what you will receive with Rudloff Custom Builders from design of your project to the construction of your dreams, executed by on-site project managers and skilled craftsmen. Our concept: envision our client’s ideas and make them a reality. Our mission: CREATING LIFETIME RELATIONSHIPS BUILT ON TRUST AND INTEGRITY.
Photo Credit: Linda McManus Images
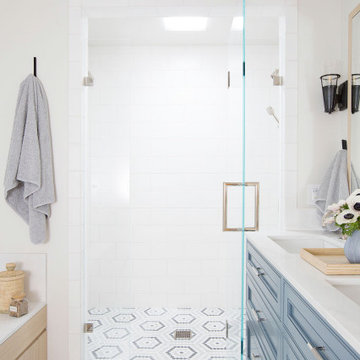
Großes Klassisches Badezimmer En Suite mit verzierten Schränken, blauen Schränken, Duschnische, weißen Fliesen, Metrofliesen, Mosaik-Bodenfliesen, Unterbauwaschbecken, Quarzwerkstein-Waschtisch, buntem Boden, Falttür-Duschabtrennung, weißer Waschtischplatte, Doppelwaschbecken und freistehendem Waschtisch in San Francisco
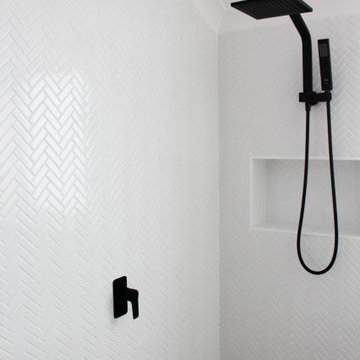
Ensuite, White Bathroom, Mosaic Herringbone Bathroom, Herringbone Tiles, LED Mirror, Black Tapware, Black Shower Head, In Wall Matte Black Tap Set, Walk In Shower, Frameless Shower Screen, Awning Window, Small Bathroom Renovation, Two Part Bathroom Renovation, On the Ball Bathrooms, Wall Hung Timber Vanity

Gorgeous new Master Bathroom transformation. The old bathroom with columns, dropped soffit, dated materials, opened into this gorgeous new luxury master bath. By removing the soffit and exposing the beautiful ceiling line we accentuated the windows and view beyond. Relocating the shower, redefining the tub area, enlarging the vanity onto one long wall and specifying luxury materials completed this long awaited transformation.
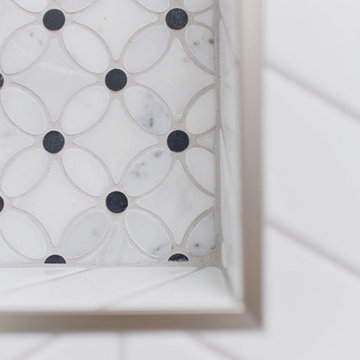
This crisp and clean bathroom renovation boost bright white herringbone wall tile with a delicate matte black accent along the chair rail. the floors plan a leading roll with their unique pattern and the vanity adds warmth with its rich blue green color tone and is full of unique storage.
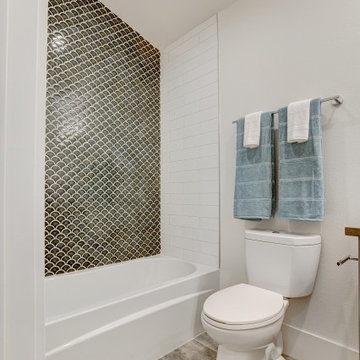
Kleines Modernes Duschbad mit verzierten Schränken, hellbraunen Holzschränken, Duschbadewanne, Toilette mit Aufsatzspülkasten, weißen Fliesen, Porzellanfliesen, weißer Wandfarbe, Porzellan-Bodenfliesen, Unterbauwaschbecken, Quarzwerkstein-Waschtisch, beigem Boden, offener Dusche und weißer Waschtischplatte in Denver
Badezimmer mit verzierten Schränken und weißen Fliesen Ideen und Design
1