Badezimmer mit Wandtoilette mit Spülkasten und brauner Waschtischplatte Ideen und Design
Suche verfeinern:
Budget
Sortieren nach:Heute beliebt
1 – 20 von 2.841 Fotos

Nathalie Priem
Mittelgroßes Klassisches Kinderbad mit flächenbündigen Schrankfronten, hellbraunen Holzschränken, Einbaubadewanne, Eckdusche, Wandtoilette mit Spülkasten, blauen Fliesen, Metrofliesen, weißer Wandfarbe, Zementfliesen für Boden, Aufsatzwaschbecken, Waschtisch aus Holz, buntem Boden und brauner Waschtischplatte in London
Mittelgroßes Klassisches Kinderbad mit flächenbündigen Schrankfronten, hellbraunen Holzschränken, Einbaubadewanne, Eckdusche, Wandtoilette mit Spülkasten, blauen Fliesen, Metrofliesen, weißer Wandfarbe, Zementfliesen für Boden, Aufsatzwaschbecken, Waschtisch aus Holz, buntem Boden und brauner Waschtischplatte in London

Jenna Sue
Kleines Landhausstil Badezimmer En Suite mit hellen Holzschränken, Löwenfuß-Badewanne, Aufsatzwaschbecken, Wandtoilette mit Spülkasten, grauer Wandfarbe, Zementfliesen für Boden, schwarzem Boden, brauner Waschtischplatte und flächenbündigen Schrankfronten in Tampa
Kleines Landhausstil Badezimmer En Suite mit hellen Holzschränken, Löwenfuß-Badewanne, Aufsatzwaschbecken, Wandtoilette mit Spülkasten, grauer Wandfarbe, Zementfliesen für Boden, schwarzem Boden, brauner Waschtischplatte und flächenbündigen Schrankfronten in Tampa

Kris Palen
Mittelgroßes Klassisches Badezimmer En Suite mit Schränken im Used-Look, freistehender Badewanne, Duschnische, Wandtoilette mit Spülkasten, Glasfliesen, blauer Wandfarbe, Aufsatzwaschbecken, Waschtisch aus Holz, blauen Fliesen, Porzellan-Bodenfliesen, grauem Boden, Falttür-Duschabtrennung, brauner Waschtischplatte und offenen Schränken in Dallas
Mittelgroßes Klassisches Badezimmer En Suite mit Schränken im Used-Look, freistehender Badewanne, Duschnische, Wandtoilette mit Spülkasten, Glasfliesen, blauer Wandfarbe, Aufsatzwaschbecken, Waschtisch aus Holz, blauen Fliesen, Porzellan-Bodenfliesen, grauem Boden, Falttür-Duschabtrennung, brauner Waschtischplatte und offenen Schränken in Dallas

Rustic master bath spa with beautiful cabinetry, pebble tile and Helmsley Cambria Quartz. Topped off with Kohler Bancroft plumbing in Oil Rubbed Finish.

Twin Peaks House is a vibrant extension to a grand Edwardian homestead in Kensington.
Originally built in 1913 for a wealthy family of butchers, when the surrounding landscape was pasture from horizon to horizon, the homestead endured as its acreage was carved up and subdivided into smaller terrace allotments. Our clients discovered the property decades ago during long walks around their neighbourhood, promising themselves that they would buy it should the opportunity ever arise.
Many years later the opportunity did arise, and our clients made the leap. Not long after, they commissioned us to update the home for their family of five. They asked us to replace the pokey rear end of the house, shabbily renovated in the 1980s, with a generous extension that matched the scale of the original home and its voluminous garden.
Our design intervention extends the massing of the original gable-roofed house towards the back garden, accommodating kids’ bedrooms, living areas downstairs and main bedroom suite tucked away upstairs gabled volume to the east earns the project its name, duplicating the main roof pitch at a smaller scale and housing dining, kitchen, laundry and informal entry. This arrangement of rooms supports our clients’ busy lifestyles with zones of communal and individual living, places to be together and places to be alone.
The living area pivots around the kitchen island, positioned carefully to entice our clients' energetic teenaged boys with the aroma of cooking. A sculpted deck runs the length of the garden elevation, facing swimming pool, borrowed landscape and the sun. A first-floor hideout attached to the main bedroom floats above, vertical screening providing prospect and refuge. Neither quite indoors nor out, these spaces act as threshold between both, protected from the rain and flexibly dimensioned for either entertaining or retreat.
Galvanised steel continuously wraps the exterior of the extension, distilling the decorative heritage of the original’s walls, roofs and gables into two cohesive volumes. The masculinity in this form-making is balanced by a light-filled, feminine interior. Its material palette of pale timbers and pastel shades are set against a textured white backdrop, with 2400mm high datum adding a human scale to the raked ceilings. Celebrating the tension between these design moves is a dramatic, top-lit 7m high void that slices through the centre of the house. Another type of threshold, the void bridges the old and the new, the private and the public, the formal and the informal. It acts as a clear spatial marker for each of these transitions and a living relic of the home’s long history.

Großes Modernes Badezimmer En Suite mit Kassettenfronten, braunen Schränken, Unterbauwanne, offener Dusche, Wandtoilette mit Spülkasten, weißen Fliesen, Keramikfliesen, gelber Wandfarbe, Marmorboden, Einbauwaschbecken, Waschtisch aus Holz, schwarzem Boden, offener Dusche, brauner Waschtischplatte und Doppelwaschbecken in Paris

Susan Brenner
Mittelgroßes Landhaus Duschbad mit flächenbündigen Schrankfronten, blauen Schränken, Duschnische, Wandtoilette mit Spülkasten, grauer Wandfarbe, Keramikboden, Aufsatzwaschbecken, Waschtisch aus Holz, weißem Boden, Schiebetür-Duschabtrennung, brauner Waschtischplatte, weißen Fliesen und Metrofliesen in Denver
Mittelgroßes Landhaus Duschbad mit flächenbündigen Schrankfronten, blauen Schränken, Duschnische, Wandtoilette mit Spülkasten, grauer Wandfarbe, Keramikboden, Aufsatzwaschbecken, Waschtisch aus Holz, weißem Boden, Schiebetür-Duschabtrennung, brauner Waschtischplatte, weißen Fliesen und Metrofliesen in Denver

Kleines Maritimes Duschbad mit Schränken im Used-Look, Wandtoilette mit Spülkasten, beiger Wandfarbe, Kiesel-Bodenfliesen, Aufsatzwaschbecken, Waschtisch aus Holz, grauem Boden, brauner Waschtischplatte und flächenbündigen Schrankfronten in Phoenix

Kleines Country Badezimmer En Suite mit Schränken im Used-Look, Badewanne in Nische, Duschbadewanne, Wandtoilette mit Spülkasten, schwarz-weißen Fliesen, Keramikfliesen, grauer Wandfarbe, Keramikboden, Aufsatzwaschbecken, Waschtisch aus Holz, schwarzem Boden, Duschvorhang-Duschabtrennung und brauner Waschtischplatte in St. Louis

A leaky garden tub is replaced by a walk-in shower featuring marble bullnose accents. The homeowner found the dresser on Craigslist and refinished it for a shabby-chic vanity with sleek modern vessel sinks. Beadboard wainscoting dresses up the walls and lends the space a chabby-chic feel.
Garrett Buell

This guest bathroom has white marble tile in the shower and small herringbone mosaic on the floor. The shower tile is taken all the way to the ceiling to emphasize height and create a larger volume in an otherwise small space.
large 12 x24 marble tiles were cut down in three widths, to create a pleasing rhythm and pattern. The sink cabinet also has a marble top.

Fully remodeled master bathroom was reimaged to fit the lifestyle and personality of the client. Complete with a full-sized freestanding bathtub, customer vanity, wall mounted fixtures and standalone shower.

Dans cette salle de bain pour enfants nous avons voulu faire un mélange de carreaux de faïence entre le motif damier et la pose de carreaux navettes. La pose est extrèmement minutieuse notamment dans le raccord couleurs entre le terracotta et le carreau blanc.

This tiny home has a very unique and spacious bathroom with an indoor shower that feels like an outdoor shower. The triangular cut mango slab with the vessel sink conserves space while looking sleek and elegant, and the shower has not been stuck in a corner but instead is constructed as a whole new corner to the room! Yes, this bathroom has five right angles. Sunlight from the sunroof above fills the whole room. A curved glass shower door, as well as a frosted glass bathroom door, allows natural light to pass from one room to another. Ferns grow happily in the moisture and light from the shower.
This contemporary, costal Tiny Home features a bathroom with a shower built out over the tongue of the trailer it sits on saving space and creating space in the bathroom. This shower has it's own clear roofing giving the shower a skylight. This allows tons of light to shine in on the beautiful blue tiles that shape this corner shower. Stainless steel planters hold ferns giving the shower an outdoor feel. With sunlight, plants, and a rain shower head above the shower, it is just like an outdoor shower only with more convenience and privacy. The curved glass shower door gives the whole tiny home bathroom a bigger feel while letting light shine through to the rest of the bathroom. The blue tile shower has niches; built-in shower shelves to save space making your shower experience even better. The frosted glass pocket door also allows light to shine through.
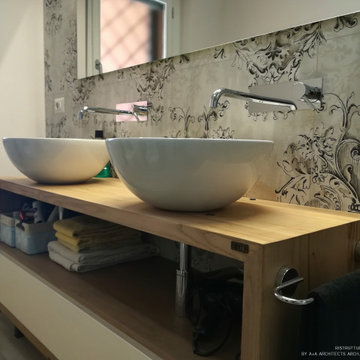
Bagno padronale con, parete lavabo e doccia con rivestimento in gres porcellanato effetto carta da parati, lato wc e bidet rivestimento in gres porcellanato bianco e nero, ampio box doccia, mobile lavabo su misura in legno massello, con doppia ciotola e rubinetteria a parete.
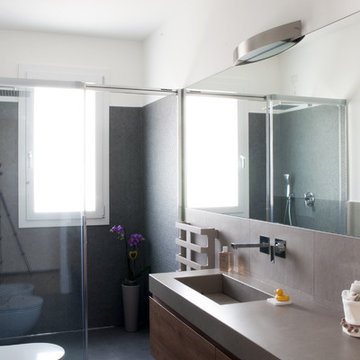
Mittelgroßes Modernes Duschbad mit bodengleicher Dusche, Wandtoilette mit Spülkasten, braunen Fliesen, Porzellanfliesen, brauner Wandfarbe, Porzellan-Bodenfliesen, integriertem Waschbecken, grauem Boden, Schiebetür-Duschabtrennung und brauner Waschtischplatte in Sonstige
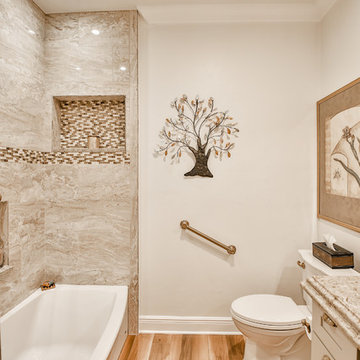
Mittelgroßes Klassisches Badezimmer mit Schrankfronten mit vertiefter Füllung, grauen Schränken, Einbaubadewanne, Duschnische, Wandtoilette mit Spülkasten, Porzellanfliesen, grauer Wandfarbe, Porzellan-Bodenfliesen, Aufsatzwaschbecken, Kalkstein-Waschbecken/Waschtisch, braunem Boden, Duschvorhang-Duschabtrennung und brauner Waschtischplatte in Miami
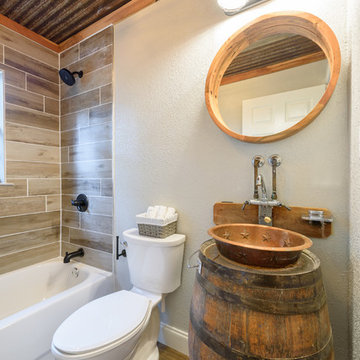
Jennifer Egoavil Design
All photos © Mike Healey Photography
Kleines Uriges Badezimmer En Suite mit Einbaubadewanne, Duschbadewanne, Wandtoilette mit Spülkasten, grauer Wandfarbe, dunklem Holzboden, Aufsatzwaschbecken, Waschtisch aus Holz, braunem Boden, Schiebetür-Duschabtrennung und brauner Waschtischplatte in Dallas
Kleines Uriges Badezimmer En Suite mit Einbaubadewanne, Duschbadewanne, Wandtoilette mit Spülkasten, grauer Wandfarbe, dunklem Holzboden, Aufsatzwaschbecken, Waschtisch aus Holz, braunem Boden, Schiebetür-Duschabtrennung und brauner Waschtischplatte in Dallas

Mittelgroßes Rustikales Duschbad mit Schrankfronten im Shaker-Stil, hellbraunen Holzschränken, Duschnische, Wandtoilette mit Spülkasten, braunen Fliesen, Keramikfliesen, beiger Wandfarbe, hellem Holzboden, Unterbauwaschbecken, Mineralwerkstoff-Waschtisch, braunem Boden, offener Dusche und brauner Waschtischplatte in Phoenix
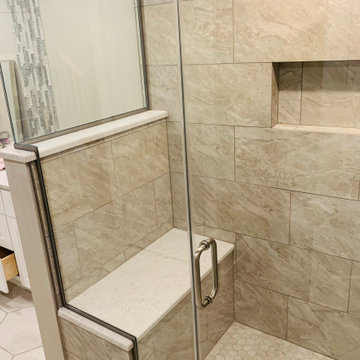
A wonderful master bathroom with in floor heat, handheld shower, rain shower head, and traditional shower faucet. The shower has great easy access with a curbless shower entrance. A beautiful waterfall tile feature wall that matches the tile features on the vanity.
Badezimmer mit Wandtoilette mit Spülkasten und brauner Waschtischplatte Ideen und Design
1