Badezimmer mit Wandtoilette und rosa Waschtischplatte Ideen und Design
Suche verfeinern:
Budget
Sortieren nach:Heute beliebt
1 – 20 von 88 Fotos
1 von 3
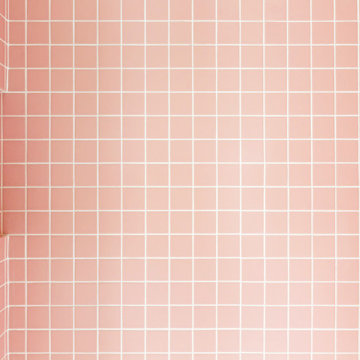
Une belle douche toute de rose vêtue, avec sa paroi transparente sur-mesure. L'ensemble répond au sol en terrazzo et sa pointe de rose.
Kleines Shabby-Look Duschbad mit Kassettenfronten, weißen Schränken, Eckdusche, Wandtoilette, rosa Fliesen, Keramikfliesen, weißer Wandfarbe, Terrazzo-Boden, Waschtischkonsole, Terrazzo-Waschbecken/Waschtisch, buntem Boden, Falttür-Duschabtrennung und rosa Waschtischplatte in Paris
Kleines Shabby-Look Duschbad mit Kassettenfronten, weißen Schränken, Eckdusche, Wandtoilette, rosa Fliesen, Keramikfliesen, weißer Wandfarbe, Terrazzo-Boden, Waschtischkonsole, Terrazzo-Waschbecken/Waschtisch, buntem Boden, Falttür-Duschabtrennung und rosa Waschtischplatte in Paris

The removable grab rail up
Mittelgroßes Modernes Badezimmer En Suite mit offenen Schränken, offener Dusche, Wandtoilette, rosa Fliesen, Zementfliesen, rosa Wandfarbe, Betonboden, Einbauwaschbecken, Beton-Waschbecken/Waschtisch, rosa Boden, offener Dusche und rosa Waschtischplatte in London
Mittelgroßes Modernes Badezimmer En Suite mit offenen Schränken, offener Dusche, Wandtoilette, rosa Fliesen, Zementfliesen, rosa Wandfarbe, Betonboden, Einbauwaschbecken, Beton-Waschbecken/Waschtisch, rosa Boden, offener Dusche und rosa Waschtischplatte in London
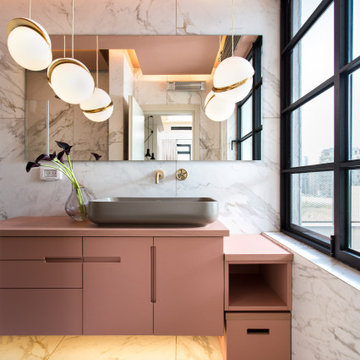
In the master bathroom, 2 Lee Broom's crescent-chandelier lights the mirror and the concealed lighting in the ceiling and under the sink shelf gives a romantic vibe.

Salle de bain enfant
Kleines Modernes Duschbad mit Kassettenfronten, weißen Schränken, freistehender Badewanne, Duschbadewanne, Wandtoilette, rosa Fliesen, Porzellanfliesen, Keramikboden, Unterbauwaschbecken, Quarzwerkstein-Waschtisch, grauem Boden, offener Dusche, rosa Waschtischplatte und rosa Wandfarbe in Paris
Kleines Modernes Duschbad mit Kassettenfronten, weißen Schränken, freistehender Badewanne, Duschbadewanne, Wandtoilette, rosa Fliesen, Porzellanfliesen, Keramikboden, Unterbauwaschbecken, Quarzwerkstein-Waschtisch, grauem Boden, offener Dusche, rosa Waschtischplatte und rosa Wandfarbe in Paris

Located deep in rural Surrey, this 15th Century Grade II listed property has had its Master Bedroom and Ensuite carefully and considerately restored and refurnished.
Taking much inspiration from the homeowner's Italian roots, this stunning marble bathroom has been completly restored with no expense spared.
The bathroom is now very much a highlight of the house featuring a large his and hers basin vanity unit with recessed mirrored cabinets, a bespoke shower with a floor to ceiling glass door that also incorporates a separate WC with a frosted glass divider for that extra bit of privacy.
It also features a large freestanding Victoria + Albert stone bath with discreet mood lighting for when you want nothing more than a warm cosy bath on a cold winter's evening.
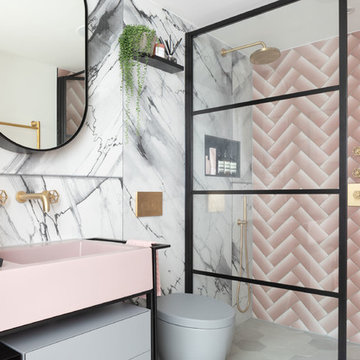
The client’s initial thoughts were that she loved matt black, brass and wanted a touch of pink – but had thought these would be applied to wall coverings and taps only. With the Hoover building being such an iconic building, Louise wanted to show hints at a bygone era in a contemporary way – you can’t just use ‘bog’ standard products in here – so she encouraged the client to push her boundaries a bit

Kleines Stilmix Duschbad mit Schränken im Used-Look, bodengleicher Dusche, Wandtoilette, rosa Fliesen, Keramikfliesen, bunten Wänden, Terrazzo-Boden, Aufsatzwaschbecken, gefliestem Waschtisch, grauem Boden, Schiebetür-Duschabtrennung, rosa Waschtischplatte, Einzelwaschbecken, freistehendem Waschtisch, Tapetendecke und Tapetenwänden in Hamburg
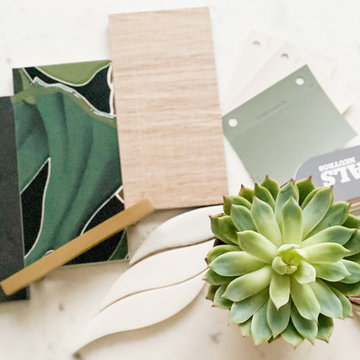
Mood board for moody, yet relaxing bathroom. Shower wall tile includes a beautiful leaf pattern with gold accents. Shower floor is a white tile that resembles the shape of leaves bringing the space together. Paint colors include Evergreen Fog (Color of the Year 2022) by Sherwin-Williams. Vanity includes a black countertop and floors are a light wood.
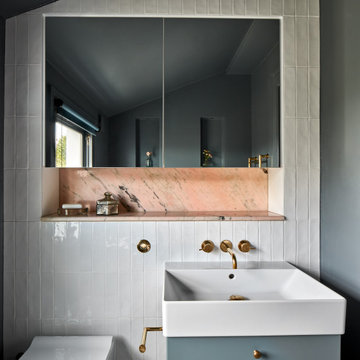
On the second floor, a new family bathroom was designed. Our client loved to have long baths while having a glass of wine so the bathroom was designed to fulfil her wishes with a lovely free standing bath and some close shelving.
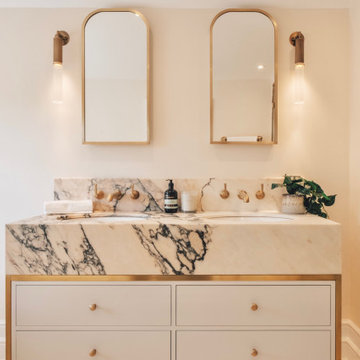
Located deep in rural Surrey, this 15th Century Grade II listed property has had its Master Bedroom and Ensuite carefully and considerately restored and refurnished.
Taking much inspiration from the homeowner's Italian roots, this stunning marble bathroom has been completly restored with no expense spared.
The bathroom is now very much a highlight of the house featuring a large his and hers basin vanity unit with recessed mirrored cabinets, a bespoke shower with a floor to ceiling glass door that also incorporates a separate WC with a frosted glass divider for that extra bit of privacy.
It also features a large freestanding Victoria + Albert stone bath with discreet mood lighting for when you want nothing more than a warm cosy bath on a cold winter's evening.
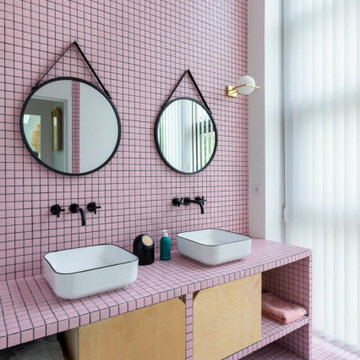
Dans cette maison familiale de 120 m², l’objectif était de créer un espace convivial et adapté à la vie quotidienne avec 2 enfants.
Au rez-de chaussée, nous avons ouvert toute la pièce de vie pour une circulation fluide et une ambiance chaleureuse. Les salles d’eau ont été pensées en total look coloré ! Verte ou rose, c’est un choix assumé et tendance. Dans les chambres et sous l’escalier, nous avons créé des rangements sur mesure parfaitement dissimulés qui permettent d’avoir un intérieur toujours rangé !
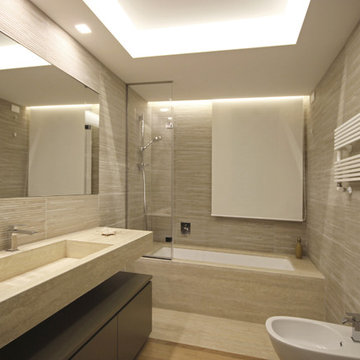
Sempre su misura sono stati progettati anche i bagni e tutta la zona notte, e uno studio particolarmente attento in tutta casa è stato quello dell’illuminazione.
E’ venuta fuori un’Architettura d’Interni moderna, ma non cool, piuttosto accogliente, grazie al pavimento in rovere naturale a grandi doghe, e lo studio delle finiture e dei colori tutti orientati sui toni naturali.
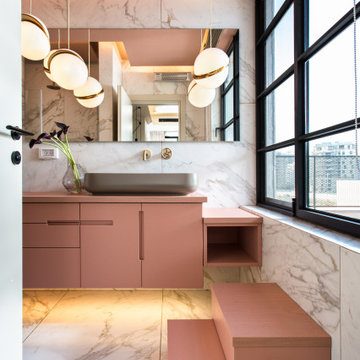
In the master bathroom, 2 Lee Broom's crescent-chandelier lights the mirror and the concealed lighting in the ceiling and under the sink shelf gives a romantic vibe.
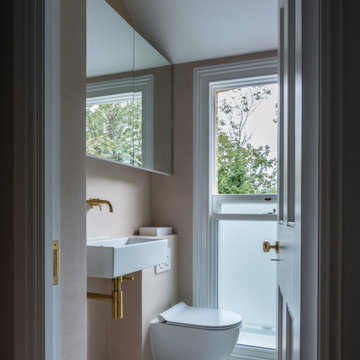
A new family bathroom was created on the first floor of the extension, accessed off the stair return.
Mittelgroßes Modernes Kinderbad mit offener Dusche, Wandtoilette, rosa Fliesen, rosa Wandfarbe, Keramikboden, Wandwaschbecken, Mineralwerkstoff-Waschtisch, grauem Boden, offener Dusche und rosa Waschtischplatte in Essex
Mittelgroßes Modernes Kinderbad mit offener Dusche, Wandtoilette, rosa Fliesen, rosa Wandfarbe, Keramikboden, Wandwaschbecken, Mineralwerkstoff-Waschtisch, grauem Boden, offener Dusche und rosa Waschtischplatte in Essex
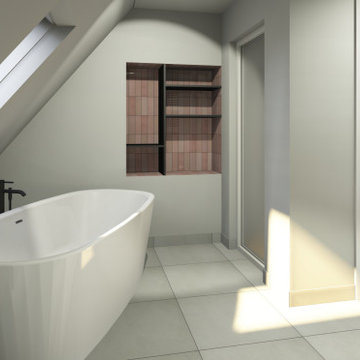
So soll das zukünftige Badezimmer im Obergeschoss aussehen. Auf 15 qm entsteht hier ein kleine Wohlfühloase.
Mittelgroßes Modernes Badezimmer in Dachschräge mit freistehender Badewanne, Wandtoilette, grauen Fliesen, Steinfliesen, grauer Wandfarbe, Zementfliesen für Boden, Aufsatzwaschbecken, gefliestem Waschtisch, grauem Boden, offener Dusche, rosa Waschtischplatte und Einzelwaschbecken in Hamburg
Mittelgroßes Modernes Badezimmer in Dachschräge mit freistehender Badewanne, Wandtoilette, grauen Fliesen, Steinfliesen, grauer Wandfarbe, Zementfliesen für Boden, Aufsatzwaschbecken, gefliestem Waschtisch, grauem Boden, offener Dusche, rosa Waschtischplatte und Einzelwaschbecken in Hamburg
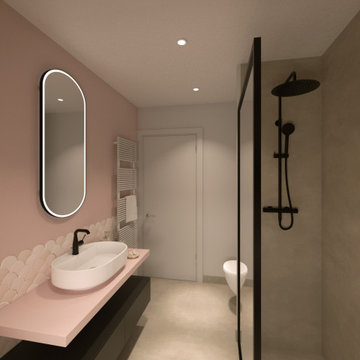
Renovation d'un appartement dans un immeuble "belle époque" dans le centre de Nice.
Mittelgroßes Klassisches Duschbad mit Kassettenfronten, grauen Schränken, bodengleicher Dusche, Wandtoilette, rosa Fliesen, Keramikfliesen, grauer Wandfarbe, Betonboden, Aufsatzwaschbecken, Waschtisch aus Holz, grauem Boden, offener Dusche, rosa Waschtischplatte, Einzelwaschbecken und eingebautem Waschtisch in Nizza
Mittelgroßes Klassisches Duschbad mit Kassettenfronten, grauen Schränken, bodengleicher Dusche, Wandtoilette, rosa Fliesen, Keramikfliesen, grauer Wandfarbe, Betonboden, Aufsatzwaschbecken, Waschtisch aus Holz, grauem Boden, offener Dusche, rosa Waschtischplatte, Einzelwaschbecken und eingebautem Waschtisch in Nizza
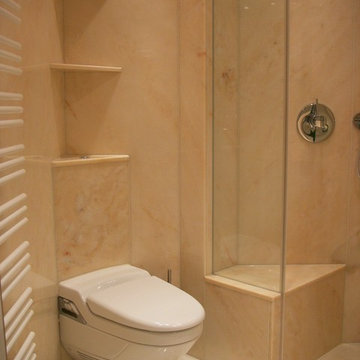
diverse fotografen
Kleines Modernes Duschbad mit bodengleicher Dusche, Wandtoilette, rosa Fliesen, Keramikfliesen, rosa Wandfarbe, Marmorboden, integriertem Waschbecken, Marmor-Waschbecken/Waschtisch, rosa Boden, Falttür-Duschabtrennung und rosa Waschtischplatte in Stuttgart
Kleines Modernes Duschbad mit bodengleicher Dusche, Wandtoilette, rosa Fliesen, Keramikfliesen, rosa Wandfarbe, Marmorboden, integriertem Waschbecken, Marmor-Waschbecken/Waschtisch, rosa Boden, Falttür-Duschabtrennung und rosa Waschtischplatte in Stuttgart
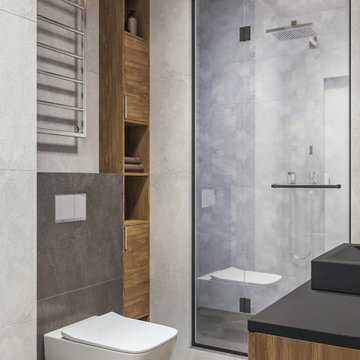
С полным описанием дизайн проекта этой квартиры ознакомьтесь по ссылке: https://dizayn-intererov.ru/studiya-dizayna-interera-portfolio/
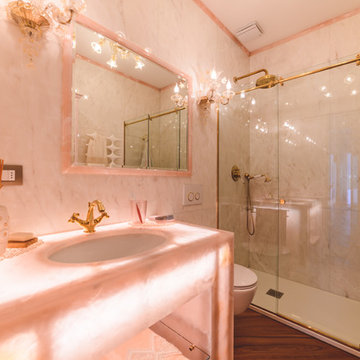
Mittelgroßes Klassisches Badezimmer En Suite mit offenen Schränken, bodengleicher Dusche, Wandtoilette, Marmorfliesen, rosa Wandfarbe, dunklem Holzboden, Aufsatzwaschbecken, Onyx-Waschbecken/Waschtisch, braunem Boden, Schiebetür-Duschabtrennung und rosa Waschtischplatte in Sonstige
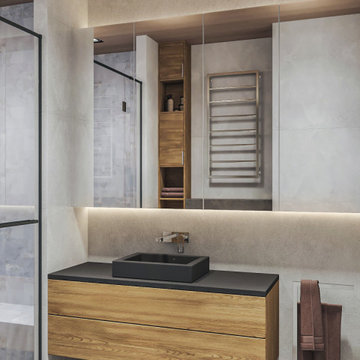
С полным описанием дизайн проекта этой квартиры ознакомьтесь по ссылке: https://dizayn-intererov.ru/studiya-dizayna-interera-portfolio/
Badezimmer mit Wandtoilette und rosa Waschtischplatte Ideen und Design
1