Badezimmer mit beigen Fliesen und Wandwaschbecken Ideen und Design
Suche verfeinern:
Budget
Sortieren nach:Heute beliebt
1 – 20 von 3.501 Fotos
1 von 3

Proyecto realizado por Meritxell Ribé - The Room Studio
Construcción: The Room Work
Fotografías: Mauricio Fuertes
Mittelgroßes Mediterranes Duschbad mit grauen Schränken, beigen Fliesen, Porzellanfliesen, weißer Wandfarbe, Wandwaschbecken, Mineralwerkstoff-Waschtisch, beigem Boden, weißer Waschtischplatte, Duschnische, Wandtoilette, Betonboden, offener Dusche und flächenbündigen Schrankfronten in Barcelona
Mittelgroßes Mediterranes Duschbad mit grauen Schränken, beigen Fliesen, Porzellanfliesen, weißer Wandfarbe, Wandwaschbecken, Mineralwerkstoff-Waschtisch, beigem Boden, weißer Waschtischplatte, Duschnische, Wandtoilette, Betonboden, offener Dusche und flächenbündigen Schrankfronten in Barcelona

One of the new modern bathrooms in the Marianella apartments.
Photo: Baha Khakimov
Mittelgroßes Modernes Duschbad mit Wandtoilette, beigen Fliesen, Porzellanfliesen, beiger Wandfarbe, Porzellan-Bodenfliesen, beigem Boden, Duschnische, Wandwaschbecken und Falttür-Duschabtrennung in Dublin
Mittelgroßes Modernes Duschbad mit Wandtoilette, beigen Fliesen, Porzellanfliesen, beiger Wandfarbe, Porzellan-Bodenfliesen, beigem Boden, Duschnische, Wandwaschbecken und Falttür-Duschabtrennung in Dublin

At this place, there was a small hallway leading to the kitchen on the builder's plan. We moved the entrance to the living room and it gave us a chance to equip the bathroom with a shower.
We design interiors of homes and apartments worldwide. If you need well-thought and aesthetical interior, submit a request on the website.

Master Bathroom with Italian porcelain floor tiles and frameless glass shower enclosure. All chrome finishes wrap this bathroom featuring a floating 72" vanity and a custom led front/back lit vanity mirror. Custom built in closet storage for linen. Shower consists of handheld, faucet, and 10" rainhead; All Kohler products used. Walk-in Shower has tile on its ceiling making it a perfect steam shower.

photos by Pedro Marti
This large light-filled open loft in the Tribeca neighborhood of New York City was purchased by a growing family to make into their family home. The loft, previously a lighting showroom, had been converted for residential use with the standard amenities but was entirely open and therefore needed to be reconfigured. One of the best attributes of this particular loft is its extremely large windows situated on all four sides due to the locations of neighboring buildings. This unusual condition allowed much of the rear of the space to be divided into 3 bedrooms/3 bathrooms, all of which had ample windows. The kitchen and the utilities were moved to the center of the space as they did not require as much natural lighting, leaving the entire front of the loft as an open dining/living area. The overall space was given a more modern feel while emphasizing it’s industrial character. The original tin ceiling was preserved throughout the loft with all new lighting run in orderly conduit beneath it, much of which is exposed light bulbs. In a play on the ceiling material the main wall opposite the kitchen was clad in unfinished, distressed tin panels creating a focal point in the home. Traditional baseboards and door casings were thrown out in lieu of blackened steel angle throughout the loft. Blackened steel was also used in combination with glass panels to create an enclosure for the office at the end of the main corridor; this allowed the light from the large window in the office to pass though while creating a private yet open space to work. The master suite features a large open bath with a sculptural freestanding tub all clad in a serene beige tile that has the feel of concrete. The kids bath is a fun play of large cobalt blue hexagon tile on the floor and rear wall of the tub juxtaposed with a bright white subway tile on the remaining walls. The kitchen features a long wall of floor to ceiling white and navy cabinetry with an adjacent 15 foot island of which half is a table for casual dining. Other interesting features of the loft are the industrial ladder up to the small elevated play area in the living room, the navy cabinetry and antique mirror clad dining niche, and the wallpapered powder room with antique mirror and blackened steel accessories.

Glöckner
Kleines Modernes Duschbad mit bodengleicher Dusche, Wandtoilette mit Spülkasten, beigen Fliesen, Kalkfliesen, grüner Wandfarbe, Kalkstein, Wandwaschbecken, Kalkstein-Waschbecken/Waschtisch, beigem Boden und offener Dusche in Sonstige
Kleines Modernes Duschbad mit bodengleicher Dusche, Wandtoilette mit Spülkasten, beigen Fliesen, Kalkfliesen, grüner Wandfarbe, Kalkstein, Wandwaschbecken, Kalkstein-Waschbecken/Waschtisch, beigem Boden und offener Dusche in Sonstige
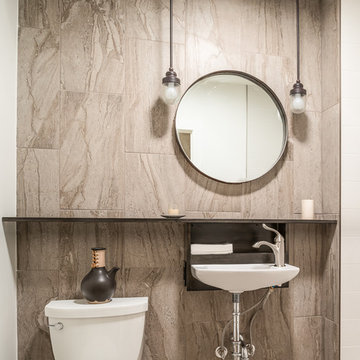
This tiny house needed a tiny bath. It's tiny, and delightful. It was quite dark and windowless, so we added a tubular skylight, which infused the tiny room with daylight. Did I mention tiny?
This tiny house needed an upgrade to its tiny bath. With no possibility of a window, we choose a tubular skylight for an infusion of natural light. Difficult to see in the photo, but the floor tile continues in the same pattern up the wall. ©2017 Adam Gibson
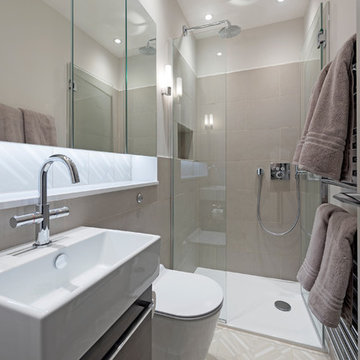
Family bathroom with patterned floor & niche tiles by Patricia Urquiola. Catalano sanitary and Hansgrohe brassware.
Photography: Pixangle
Kleines Klassisches Badezimmer En Suite mit flächenbündigen Schrankfronten, bodengleicher Dusche, Wandtoilette, beigen Fliesen, Porzellanfliesen, weißer Wandfarbe, Porzellan-Bodenfliesen, Wandwaschbecken, Quarzwerkstein-Waschtisch, buntem Boden und Falttür-Duschabtrennung in London
Kleines Klassisches Badezimmer En Suite mit flächenbündigen Schrankfronten, bodengleicher Dusche, Wandtoilette, beigen Fliesen, Porzellanfliesen, weißer Wandfarbe, Porzellan-Bodenfliesen, Wandwaschbecken, Quarzwerkstein-Waschtisch, buntem Boden und Falttür-Duschabtrennung in London
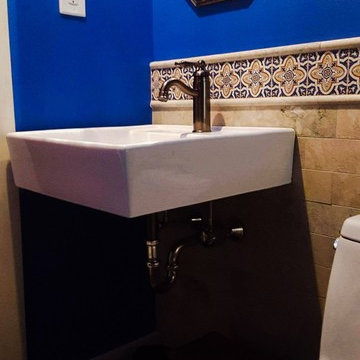
Kleines Mediterranes Badezimmer En Suite mit freistehender Badewanne, Toilette mit Aufsatzspülkasten, beigen Fliesen, Steinfliesen, blauer Wandfarbe, Keramikboden, Wandwaschbecken und braunem Boden in Bridgeport
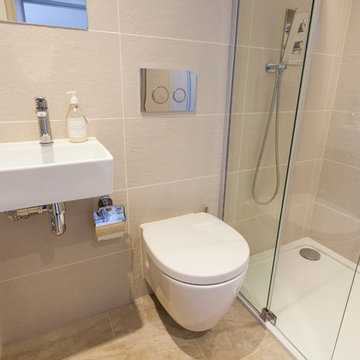
Compact shower room serving a swimming pool. Porcelain tiles, walk in shower and space saving WC & Sink.
Chris Kemp
Kleines Modernes Duschbad mit offener Dusche, Wandtoilette, beigen Fliesen, Porzellanfliesen, beiger Wandfarbe, Porzellan-Bodenfliesen, Wandwaschbecken und gefliestem Waschtisch in Kent
Kleines Modernes Duschbad mit offener Dusche, Wandtoilette, beigen Fliesen, Porzellanfliesen, beiger Wandfarbe, Porzellan-Bodenfliesen, Wandwaschbecken und gefliestem Waschtisch in Kent
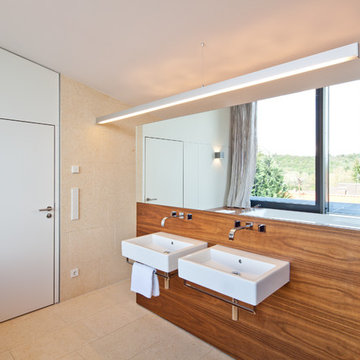
Daniel Vieser, Karlsruhe
Großes Modernes Badezimmer mit offenen Schränken, hellbraunen Holzschränken, Einbaubadewanne, beigen Fliesen, Steinfliesen, weißer Wandfarbe, Kalkstein und Wandwaschbecken in Berlin
Großes Modernes Badezimmer mit offenen Schränken, hellbraunen Holzschränken, Einbaubadewanne, beigen Fliesen, Steinfliesen, weißer Wandfarbe, Kalkstein und Wandwaschbecken in Berlin

Photographed by Dan Cutrona
Großes Modernes Badezimmer En Suite mit freistehender Badewanne, beigen Fliesen, Wandwaschbecken, Wandtoilette mit Spülkasten, Mosaikfliesen, beiger Wandfarbe, flächenbündigen Schrankfronten, hellen Holzschränken, Duschnische, Mosaik-Bodenfliesen, Mineralwerkstoff-Waschtisch, beigem Boden, Schiebetür-Duschabtrennung und weißer Waschtischplatte in Boston
Großes Modernes Badezimmer En Suite mit freistehender Badewanne, beigen Fliesen, Wandwaschbecken, Wandtoilette mit Spülkasten, Mosaikfliesen, beiger Wandfarbe, flächenbündigen Schrankfronten, hellen Holzschränken, Duschnische, Mosaik-Bodenfliesen, Mineralwerkstoff-Waschtisch, beigem Boden, Schiebetür-Duschabtrennung und weißer Waschtischplatte in Boston

Bright and airy ensuite attic bathroom with bespoke joinery. Porcelain wall tiles and encaustic tiles on the floor.
Kleines Klassisches Badezimmer En Suite mit flächenbündigen Schrankfronten, dunklen Holzschränken, bodengleicher Dusche, Wandtoilette, beigen Fliesen, Porzellanfliesen, beiger Wandfarbe, Zementfliesen für Boden, Wandwaschbecken, Quarzwerkstein-Waschtisch, blauem Boden, Falttür-Duschabtrennung, weißer Waschtischplatte, Wandnische, Einzelwaschbecken und schwebendem Waschtisch in London
Kleines Klassisches Badezimmer En Suite mit flächenbündigen Schrankfronten, dunklen Holzschränken, bodengleicher Dusche, Wandtoilette, beigen Fliesen, Porzellanfliesen, beiger Wandfarbe, Zementfliesen für Boden, Wandwaschbecken, Quarzwerkstein-Waschtisch, blauem Boden, Falttür-Duschabtrennung, weißer Waschtischplatte, Wandnische, Einzelwaschbecken und schwebendem Waschtisch in London
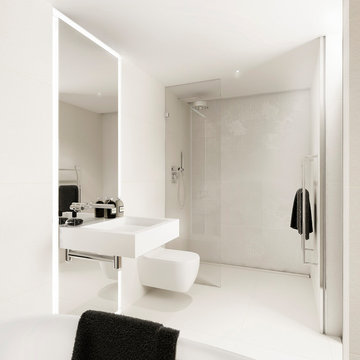
pictures by Ernest Park
work by Elite Hammer
Großes Modernes Kinderbad mit freistehender Badewanne, Wandtoilette, beigen Fliesen, weißen Fliesen, beiger Wandfarbe, Keramikboden, Wandwaschbecken, offener Dusche, bodengleicher Dusche und weißem Boden in London
Großes Modernes Kinderbad mit freistehender Badewanne, Wandtoilette, beigen Fliesen, weißen Fliesen, beiger Wandfarbe, Keramikboden, Wandwaschbecken, offener Dusche, bodengleicher Dusche und weißem Boden in London
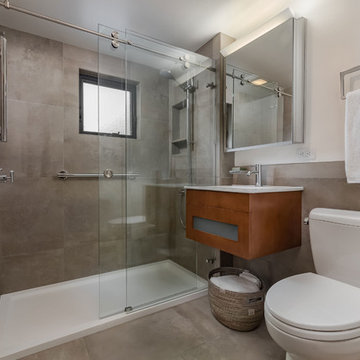
This small modern bathroom takes advantage of a variety clever space saving design details to bring more functionality into this small space. A clever sliding pocket wood door recedes into the wall, hidden when not in use. The stylish floating wood vanity allows for additional storage space underneath the sink. The simple look emphasizes strong hard edges in the tile, and fixtures, helping to contribute to the modern style of this bathroom.
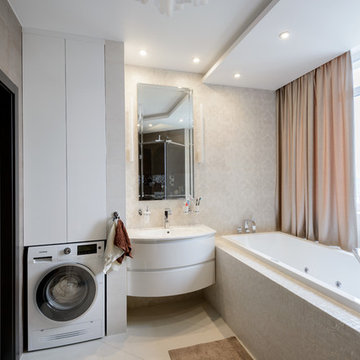
Виталий Иванов
Großes Modernes Badezimmer En Suite mit flächenbündigen Schrankfronten, weißen Schränken, Unterbauwanne, bodengleicher Dusche, beigen Fliesen, Keramikfliesen, beiger Wandfarbe, Keramikboden, Wandwaschbecken und Mineralwerkstoff-Waschtisch in Novosibirsk
Großes Modernes Badezimmer En Suite mit flächenbündigen Schrankfronten, weißen Schränken, Unterbauwanne, bodengleicher Dusche, beigen Fliesen, Keramikfliesen, beiger Wandfarbe, Keramikboden, Wandwaschbecken und Mineralwerkstoff-Waschtisch in Novosibirsk
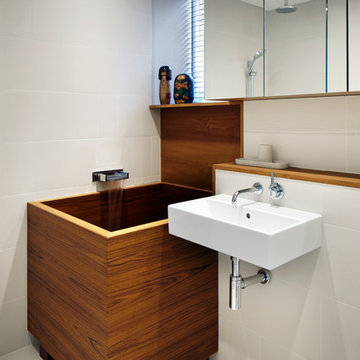
Jack Hobhouse
Asiatisches Badezimmer mit Wandwaschbecken, japanischer Badewanne und beigen Fliesen in London
Asiatisches Badezimmer mit Wandwaschbecken, japanischer Badewanne und beigen Fliesen in London
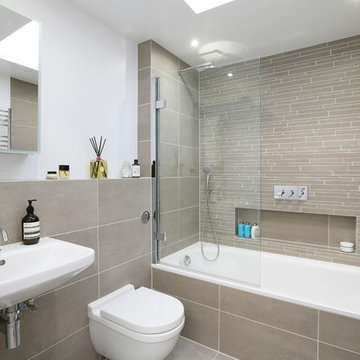
Mittelgroßes Modernes Kinderbad mit Duschbadewanne, Wandtoilette, beigen Fliesen, weißer Wandfarbe, Wandwaschbecken, Falttür-Duschabtrennung, Einbaubadewanne, Keramikboden, grauem Boden und Einzelwaschbecken in London
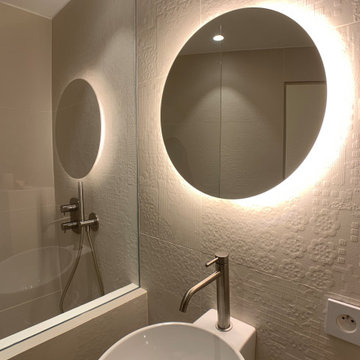
Rénovation d'un appartement surplombant la rade de Villefranche avec une vue à couper le souffle, une des plus belles de la côte d'azur.
Projet d'optimisation des espaces et d'un projet décoratif complet pour un couple qui vivait alors dans une maison de 200 m2.
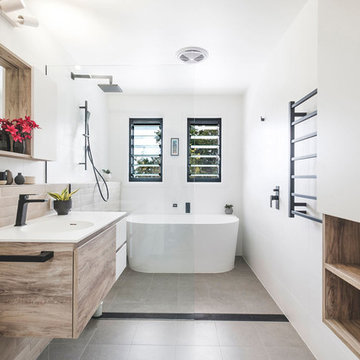
Modernes Badezimmer En Suite mit bodengleicher Dusche, beigen Fliesen, Keramikfliesen, weißer Wandfarbe, Keramikboden, grauem Boden, flächenbündigen Schrankfronten, hellen Holzschränken, freistehender Badewanne, Wandwaschbecken, offener Dusche und weißer Waschtischplatte in Saint-Etienne
Badezimmer mit beigen Fliesen und Wandwaschbecken Ideen und Design
1