Badezimmer mit Wandwaschbecken und freigelegten Dachbalken Ideen und Design
Suche verfeinern:
Budget
Sortieren nach:Heute beliebt
1 – 20 von 83 Fotos

We added a roll top bath, wall hung basin, tongue & groove panelling, bespoke Roman blinds & a cast iron radiator to the top floor master suite in our Cotswolds Cottage project. Interior Design by Imperfect Interiors
Armada Cottage is available to rent at www.armadacottagecotswolds.co.uk

Reconfiguration of a dilapidated bathroom and separate toilet in a Victorian house in Walthamstow village.
The original toilet was situated straight off of the landing space and lacked any privacy as it opened onto the landing. The original bathroom was separate from the WC with the entrance at the end of the landing. To get to the rear bedroom meant passing through the bathroom which was not ideal. The layout was reconfigured to create a family bathroom which incorporated a walk-in shower where the original toilet had been and freestanding bath under a large sash window. The new bathroom is slightly slimmer than the original this is to create a short corridor leading to the rear bedroom.
The ceiling was removed and the joists exposed to create the feeling of a larger space. A rooflight sits above the walk-in shower and the room is flooded with natural daylight. Hanging plants are hung from the exposed beams bringing nature and a feeling of calm tranquility into the space.

Styling by Rhiannon Orr & Mel Hasic
Urban Edge Richmond 'Crackle Glaze' Mosaics
Xtreme Concrete Tiles in 'Silver'
Vanity - Reece Omvivo Neo 700mm Wall Hung Unit
Tapware - Scala
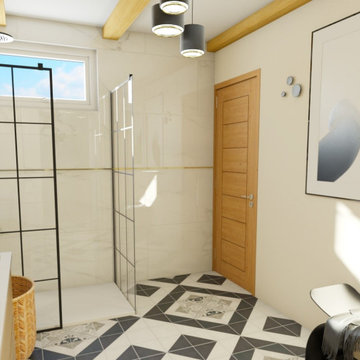
La salle d'eau principale a été conçue pour allier esprit de design, et prestations luxueuses. De grands carreaux de marbre, avec des finitions dorées, s'associent au design graphique du carrelage du sol. Un banc ultra design, et de grands tableaux habillent le mur comme dans un salon. Le meuble double vasque permet de se préparer en couple.
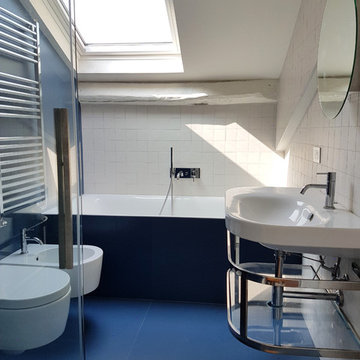
Kleines Modernes Duschbad mit Einbaubadewanne, bodengleicher Dusche, Wandtoilette mit Spülkasten, weißen Fliesen, Keramikfliesen, weißer Wandfarbe, Porzellan-Bodenfliesen, Wandwaschbecken, blauem Boden, Falttür-Duschabtrennung, Einzelwaschbecken und freigelegten Dachbalken in Mailand

Beth Singer
Uriges Badezimmer mit offenen Schränken, hellbraunen Holzschränken, beigen Fliesen, schwarz-weißen Fliesen, grauen Fliesen, beiger Wandfarbe, braunem Holzboden, Waschtisch aus Holz, braunem Boden, Steinfliesen, Wandwaschbecken, brauner Waschtischplatte, WC-Raum, Einzelwaschbecken, freigelegten Dachbalken und Holzdielenwänden in Detroit
Uriges Badezimmer mit offenen Schränken, hellbraunen Holzschränken, beigen Fliesen, schwarz-weißen Fliesen, grauen Fliesen, beiger Wandfarbe, braunem Holzboden, Waschtisch aus Holz, braunem Boden, Steinfliesen, Wandwaschbecken, brauner Waschtischplatte, WC-Raum, Einzelwaschbecken, freigelegten Dachbalken und Holzdielenwänden in Detroit
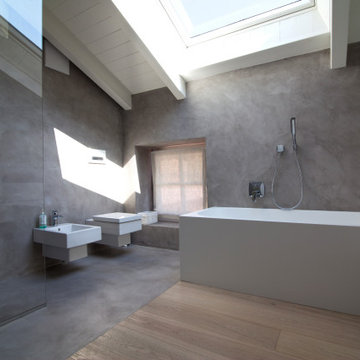
Mittelgroßes Modernes Badezimmer En Suite mit flächenbündigen Schrankfronten, weißen Schränken, Badewanne in Nische, bodengleicher Dusche, Wandtoilette, grauer Wandfarbe, Wandwaschbecken, Mineralwerkstoff-Waschtisch, offener Dusche, weißer Waschtischplatte, Einzelwaschbecken, freistehendem Waschtisch und freigelegten Dachbalken in Sonstige
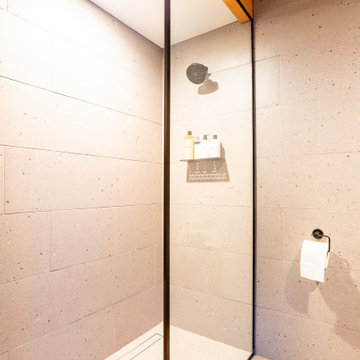
Simple shower with linear drain and monolithic tile selection for flooring and walls.
Kleines Industrial Badezimmer En Suite mit bodengleicher Dusche, Wandtoilette, grauen Fliesen, Zementfliesen, grauer Wandfarbe, Zementfliesen für Boden, Wandwaschbecken, grauem Boden, offener Dusche, Einzelwaschbecken und freigelegten Dachbalken in Portland
Kleines Industrial Badezimmer En Suite mit bodengleicher Dusche, Wandtoilette, grauen Fliesen, Zementfliesen, grauer Wandfarbe, Zementfliesen für Boden, Wandwaschbecken, grauem Boden, offener Dusche, Einzelwaschbecken und freigelegten Dachbalken in Portland

Peter Stasek Architekt
Geräumiges Modernes Badezimmer En Suite mit flächenbündigen Schrankfronten, braunen Schränken, Einbaubadewanne, bodengleicher Dusche, Wandtoilette, grauen Fliesen, Mosaikfliesen, weißer Wandfarbe, braunem Holzboden, Wandwaschbecken, Mineralwerkstoff-Waschtisch, braunem Boden, offener Dusche, weißer Waschtischplatte, Einzelwaschbecken, schwebendem Waschtisch und freigelegten Dachbalken in Sonstige
Geräumiges Modernes Badezimmer En Suite mit flächenbündigen Schrankfronten, braunen Schränken, Einbaubadewanne, bodengleicher Dusche, Wandtoilette, grauen Fliesen, Mosaikfliesen, weißer Wandfarbe, braunem Holzboden, Wandwaschbecken, Mineralwerkstoff-Waschtisch, braunem Boden, offener Dusche, weißer Waschtischplatte, Einzelwaschbecken, schwebendem Waschtisch und freigelegten Dachbalken in Sonstige

Modernes Badezimmer En Suite mit flächenbündigen Schrankfronten, hellen Holzschränken, freistehender Badewanne, offener Dusche, Marmorfliesen, weißer Wandfarbe, Marmorboden, Wandwaschbecken, Marmor-Waschbecken/Waschtisch, grauem Boden, offener Dusche, grauer Waschtischplatte, Doppelwaschbecken, schwebendem Waschtisch und freigelegten Dachbalken in Sonstige
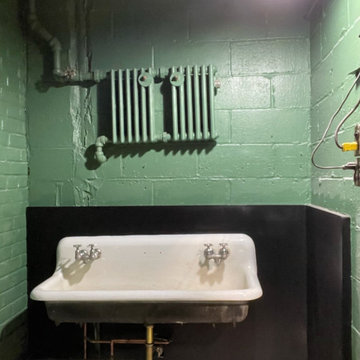
warehouse bathroom renovation
Kleines Uriges Duschbad mit offenen Schränken, weißen Schränken, grüner Wandfarbe, Vinylboden, Wandwaschbecken, weißem Boden, Wandnische, Einzelwaschbecken, schwebendem Waschtisch, freigelegten Dachbalken und Wandpaneelen in New York
Kleines Uriges Duschbad mit offenen Schränken, weißen Schränken, grüner Wandfarbe, Vinylboden, Wandwaschbecken, weißem Boden, Wandnische, Einzelwaschbecken, schwebendem Waschtisch, freigelegten Dachbalken und Wandpaneelen in New York
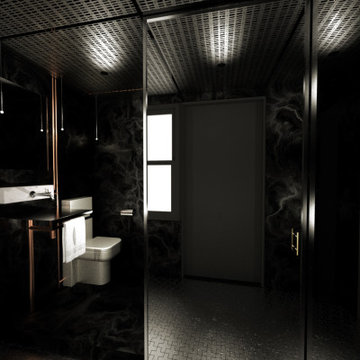
entry view
Kleines Modernes Duschbad mit offener Dusche, schwarzer Wandfarbe, Keramikboden, Wandwaschbecken, Edelstahl-Waschbecken/Waschtisch, weißem Boden, Schiebetür-Duschabtrennung, Einzelwaschbecken und freigelegten Dachbalken in Los Angeles
Kleines Modernes Duschbad mit offener Dusche, schwarzer Wandfarbe, Keramikboden, Wandwaschbecken, Edelstahl-Waschbecken/Waschtisch, weißem Boden, Schiebetür-Duschabtrennung, Einzelwaschbecken und freigelegten Dachbalken in Los Angeles
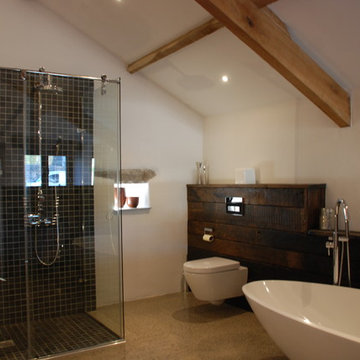
One of the only surviving examples of a 14thC agricultural building of this type in Cornwall, the ancient Grade II*Listed Medieval Tithe Barn had fallen into dereliction and was on the National Buildings at Risk Register. Numerous previous attempts to obtain planning consent had been unsuccessful, but a detailed and sympathetic approach by The Bazeley Partnership secured the support of English Heritage, thereby enabling this important building to begin a new chapter as a stunning, unique home designed for modern-day living.
A key element of the conversion was the insertion of a contemporary glazed extension which provides a bridge between the older and newer parts of the building. The finished accommodation includes bespoke features such as a new staircase and kitchen and offers an extraordinary blend of old and new in an idyllic location overlooking the Cornish coast.
This complex project required working with traditional building materials and the majority of the stone, timber and slate found on site was utilised in the reconstruction of the barn.
Since completion, the project has been featured in various national and local magazines, as well as being shown on Homes by the Sea on More4.
The project won the prestigious Cornish Buildings Group Main Award for ‘Maer Barn, 14th Century Grade II* Listed Tithe Barn Conversion to Family Dwelling’.
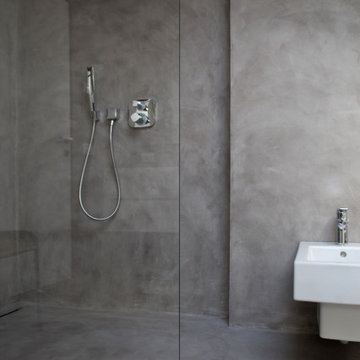
Mittelgroßes Modernes Badezimmer En Suite mit flächenbündigen Schrankfronten, weißen Schränken, bodengleicher Dusche, Wandtoilette, grauer Wandfarbe, Wandwaschbecken, Mineralwerkstoff-Waschtisch, offener Dusche, weißer Waschtischplatte, Einzelwaschbecken, freistehendem Waschtisch und freigelegten Dachbalken in Sonstige
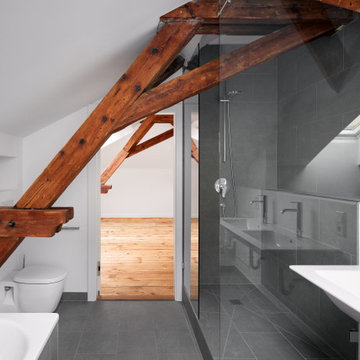
Unter der Dachschräge hat ein geräumiges Bad Platz gefunden. Eine Walk-In Dusche unter historischem Gebälk, zwei Waschbecken, eine Badewanne und ein WC, das sich genau einpasst. Ein besonderes Badezimmer, mit allen Annehmlichkeiten.
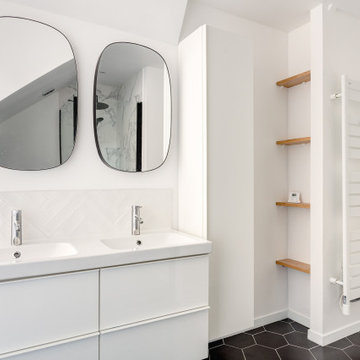
Großes Modernes Kinderbad mit Einbaubadewanne, Nasszelle, Toilette mit Aufsatzspülkasten, weißen Fliesen, Porzellanfliesen, weißer Wandfarbe, Zementfliesen für Boden, Wandwaschbecken, schwarzem Boden, Falttür-Duschabtrennung, Wandnische, Doppelwaschbecken, schwebendem Waschtisch, freigelegten Dachbalken, flächenbündigen Schrankfronten, weißen Schränken und weißer Waschtischplatte in Paris
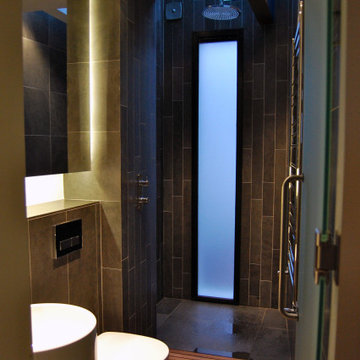
A Basalt stone and teak bathroom
Mittelgroßes Modernes Duschbad mit Nasszelle, Wandtoilette, schwarzen Fliesen, Steinfliesen, schwarzer Wandfarbe, Kalkstein, Wandwaschbecken, schwarzem Boden, offener Dusche, Duschbank, Einzelwaschbecken und freigelegten Dachbalken in London
Mittelgroßes Modernes Duschbad mit Nasszelle, Wandtoilette, schwarzen Fliesen, Steinfliesen, schwarzer Wandfarbe, Kalkstein, Wandwaschbecken, schwarzem Boden, offener Dusche, Duschbank, Einzelwaschbecken und freigelegten Dachbalken in London
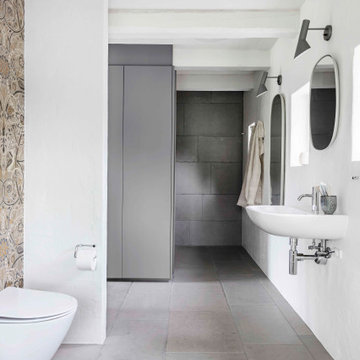
Skandinavisches Badezimmer mit Wandtoilette, Kalkstein, Wandwaschbecken, grauem Boden, Einzelwaschbecken und freigelegten Dachbalken in Sonstige

Half height tiled shelf, enabling the toilet, sink and taps to be wall mounted
Mittelgroßes Modernes Kinderbad mit grauen Schränken, freistehender Badewanne, offener Dusche, grünen Fliesen, Porzellanfliesen, beiger Wandfarbe, Vinylboden, Wandwaschbecken, Mineralwerkstoff-Waschtisch, braunem Boden, offener Dusche, grauer Waschtischplatte, Einzelwaschbecken, schwebendem Waschtisch und freigelegten Dachbalken in Hertfordshire
Mittelgroßes Modernes Kinderbad mit grauen Schränken, freistehender Badewanne, offener Dusche, grünen Fliesen, Porzellanfliesen, beiger Wandfarbe, Vinylboden, Wandwaschbecken, Mineralwerkstoff-Waschtisch, braunem Boden, offener Dusche, grauer Waschtischplatte, Einzelwaschbecken, schwebendem Waschtisch und freigelegten Dachbalken in Hertfordshire

The shape of the bathroom, and the internal characteristics of the property, provided the ingredients to create a challenging layout design. The sloping ceiling, an internal flue from the ground-floor woodburning stove, and the exposed timber architecture.
The puzzle was solved by the inclusion of a dwarf wall behind the bathtub in the centre of the room. It created the space for a large walk-in shower that wasn’t compromised by the sloping ceiling or the flue.
The exposed timber and brickwork of the Cotswold property add to the style of the space and link the master ensuite to the rest of the home.
Badezimmer mit Wandwaschbecken und freigelegten Dachbalken Ideen und Design
1