Badezimmer mit Kassettenfronten und Wandwaschbecken Ideen und Design
Suche verfeinern:
Budget
Sortieren nach:Heute beliebt
1 – 20 von 420 Fotos

Enter a soothing sanctuary in the principal ensuite bathroom, where relaxation and serenity take center stage. Our design intention was to create a space that offers a tranquil escape from the hustle and bustle of daily life. The minimalist aesthetic, characterized by clean lines and understated elegance, fosters a sense of calm and balance. Soft earthy tones and natural materials evoke a connection to nature, while the thoughtful placement of lighting enhances the ambiance and mood of the space. The spacious double vanity provides ample storage and functionality, while the oversized mirror reflects the beauty of the surroundings. With its thoughtful design and luxurious amenities, this principal ensuite bathroom is a retreat for the senses, offering a peaceful respite for body and mind.

Salle de bain entièrement rénovée, le wc anciennement séparé a été introduit dans la salle de bain pour augmenter la surface au sol. Carrelages zellige posés en chevrons dans la douche. Les sanitaires et la robinetterie viennent de chez Leroy merlin

Vanity unit in the primary bathroom with zellige tiles backsplash, fluted oak bespoke joinery, Corian worktop and old bronze fixtures. For a relaxed luxury feel.
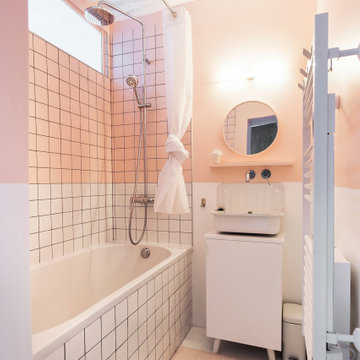
Kleines Stilmix Badezimmer En Suite mit Kassettenfronten, beigen Schränken, Unterbauwanne, Duschbadewanne, rosa Fliesen, Keramikfliesen, rosa Wandfarbe, Betonboden, Wandwaschbecken, weißem Boden und offener Dusche in Paris
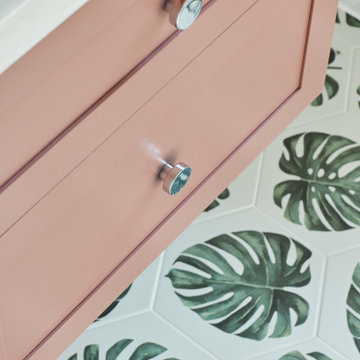
Kinderbad mit Kassettenfronten, Einbaubadewanne, Duschbadewanne, Wandtoilette mit Spülkasten, weißen Fliesen, Keramikfliesen, beiger Wandfarbe, Keramikboden, Wandwaschbecken, Mineralwerkstoff-Waschtisch, buntem Boden, Falttür-Duschabtrennung, weißer Waschtischplatte und schwebendem Waschtisch in Surrey
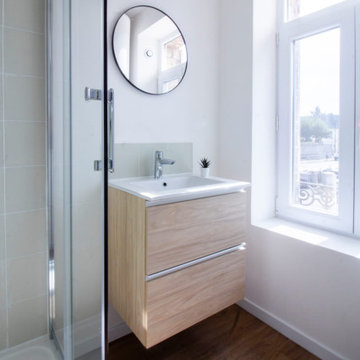
Rénovation d'une salle de bain en salle de bain moderne, compact et élégante pour un petit appartement T2.
Objectif du client : Créer une salle de bain compacte, fonctionnelle, à un budget avec un bon rapport qualité / prix
Montant Salle de bain rénové : 3700€
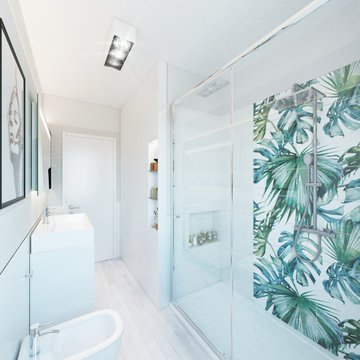
Kleines Modernes Duschbad mit Kassettenfronten, weißen Schränken, bodengleicher Dusche, Wandtoilette mit Spülkasten, weißen Fliesen, Porzellanfliesen, weißer Wandfarbe, Porzellan-Bodenfliesen, Wandwaschbecken, weißem Boden und Schiebetür-Duschabtrennung in Sonstige
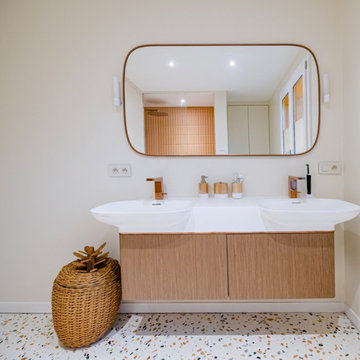
Salle de bain de la suite parentale
Modernes Badezimmer mit Kassettenfronten, Wandtoilette, rosa Fliesen, Glasfliesen, beiger Wandfarbe, Waschtisch aus Holz, buntem Boden, Schiebetür-Duschabtrennung, WC-Raum, Doppelwaschbecken, eingebautem Waschtisch, bodengleicher Dusche, Terrazzo-Boden und Wandwaschbecken in Lyon
Modernes Badezimmer mit Kassettenfronten, Wandtoilette, rosa Fliesen, Glasfliesen, beiger Wandfarbe, Waschtisch aus Holz, buntem Boden, Schiebetür-Duschabtrennung, WC-Raum, Doppelwaschbecken, eingebautem Waschtisch, bodengleicher Dusche, Terrazzo-Boden und Wandwaschbecken in Lyon
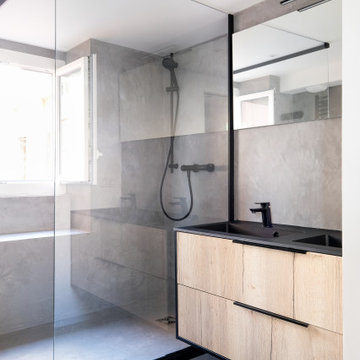
La salle de bains est dans le même esprit industriel que le reste de l'appartement : elle se compose de matériaux bruts comme le bois, le métal et le béton.
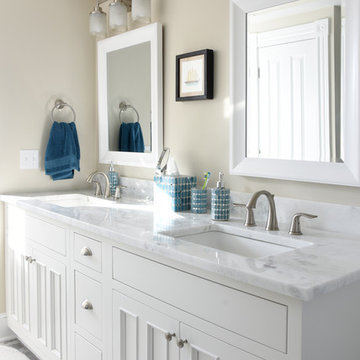
The challenge with this project was to utilize an originally small space to create a larger, comfortable, functional and stylish master bathroom. The client requested significant storage, so we utilized the angled walls to create additional cabinet and drawer space. The brushed stainless fixtures compliment the grays in the floor and countertop which tie into the mosaic design in the shower.
Daniel Gagnon Photography
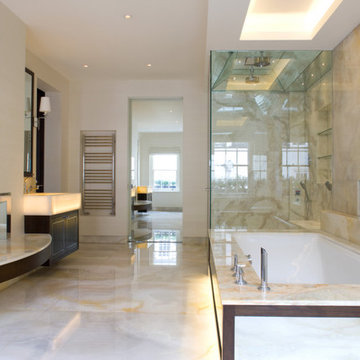
Architecture and Interior Design by PTP Architects; Project Management and Photographs by Finchatton; Works by Martinisation
Großes Modernes Badezimmer En Suite mit Kassettenfronten, braunen Schränken, Unterbauwanne, offener Dusche, beigen Fliesen, Marmorfliesen, beiger Wandfarbe, Marmorboden, Wandwaschbecken, Onyx-Waschbecken/Waschtisch, beigem Boden, Falttür-Duschabtrennung, beiger Waschtischplatte, WC-Raum, Doppelwaschbecken und schwebendem Waschtisch in London
Großes Modernes Badezimmer En Suite mit Kassettenfronten, braunen Schränken, Unterbauwanne, offener Dusche, beigen Fliesen, Marmorfliesen, beiger Wandfarbe, Marmorboden, Wandwaschbecken, Onyx-Waschbecken/Waschtisch, beigem Boden, Falttür-Duschabtrennung, beiger Waschtischplatte, WC-Raum, Doppelwaschbecken und schwebendem Waschtisch in London
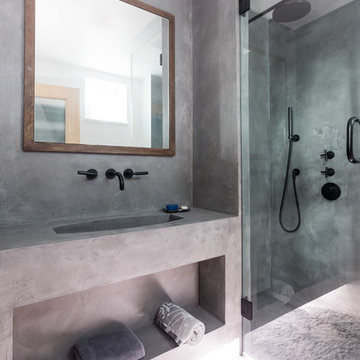
Beautiful polished concrete finish with the rustic mirror and black accessories including taps, wall-hung toilet, shower head and shower mixer is making this newly renovated bathroom look modern and sleek.
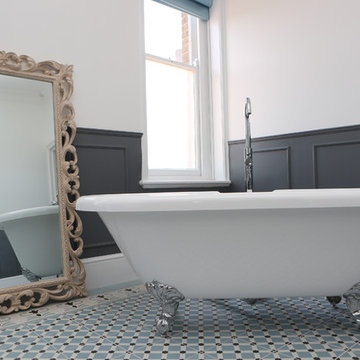
Sasfi Hope-Ross
Großes Klassisches Badezimmer En Suite mit Kassettenfronten, grauen Schränken, freistehender Badewanne, offener Dusche, Wandtoilette, Keramikfliesen, grauer Wandfarbe, Keramikboden, Wandwaschbecken und Mineralwerkstoff-Waschtisch in Dorset
Großes Klassisches Badezimmer En Suite mit Kassettenfronten, grauen Schränken, freistehender Badewanne, offener Dusche, Wandtoilette, Keramikfliesen, grauer Wandfarbe, Keramikboden, Wandwaschbecken und Mineralwerkstoff-Waschtisch in Dorset
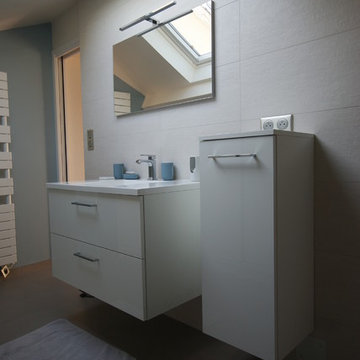
Mittelgroßes Modernes Duschbad mit Kassettenfronten, weißen Schränken, offener Dusche, Wandtoilette mit Spülkasten, beigen Fliesen, weißen Fliesen, Keramikfliesen, weißer Wandfarbe, Keramikboden, Wandwaschbecken, grauem Boden, offener Dusche und weißer Waschtischplatte in Nancy
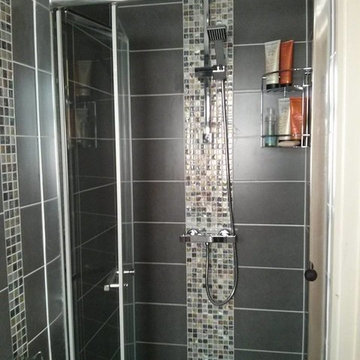
This shows the two mosaic columns. One is set centrally to the shower enclosure. www.ppmsltd.co.uk
Kleines Modernes Duschbad mit Wandwaschbecken, Kassettenfronten, Duschnische, Wandtoilette mit Spülkasten, grauen Fliesen, Keramikfliesen, grauer Wandfarbe und Mosaik-Bodenfliesen in Essex
Kleines Modernes Duschbad mit Wandwaschbecken, Kassettenfronten, Duschnische, Wandtoilette mit Spülkasten, grauen Fliesen, Keramikfliesen, grauer Wandfarbe und Mosaik-Bodenfliesen in Essex
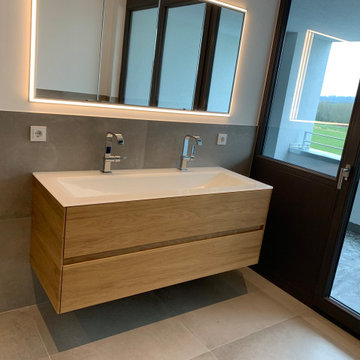
Mittelgroßes Modernes Badezimmer mit Kassettenfronten, hellen Holzschränken, grauen Fliesen, grauer Wandfarbe, Wandwaschbecken, Mineralwerkstoff-Waschtisch, weißer Waschtischplatte, Doppelwaschbecken und schwebendem Waschtisch
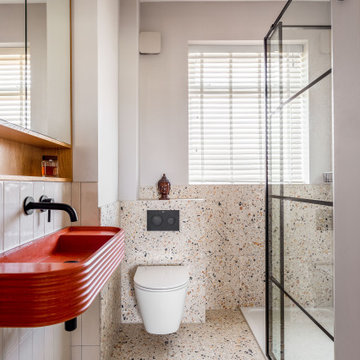
Compact shower room with terrazzo tiles, built-in storage, cement basin, black brassware mirrored cabinets
Kleines Eklektisches Duschbad mit Kassettenfronten, orangefarbenen Schränken, offener Dusche, Wandtoilette, grauen Fliesen, Keramikfliesen, grauer Wandfarbe, Terrazzo-Boden, Wandwaschbecken, Beton-Waschbecken/Waschtisch, orangem Boden, Falttür-Duschabtrennung, oranger Waschtischplatte, Einzelwaschbecken und schwebendem Waschtisch in Sussex
Kleines Eklektisches Duschbad mit Kassettenfronten, orangefarbenen Schränken, offener Dusche, Wandtoilette, grauen Fliesen, Keramikfliesen, grauer Wandfarbe, Terrazzo-Boden, Wandwaschbecken, Beton-Waschbecken/Waschtisch, orangem Boden, Falttür-Duschabtrennung, oranger Waschtischplatte, Einzelwaschbecken und schwebendem Waschtisch in Sussex
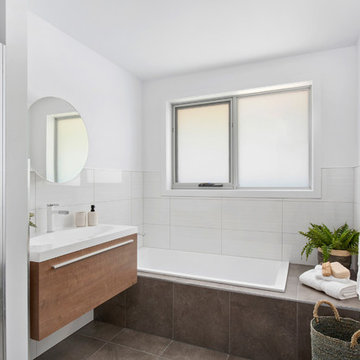
Built in bath with floor tile extending up and over as a feature. selective wall tiling cuts cost and provides sufficient protection and clean-ability.
Photo Credit: Anjie Blair
Staging: DHF Property Styling
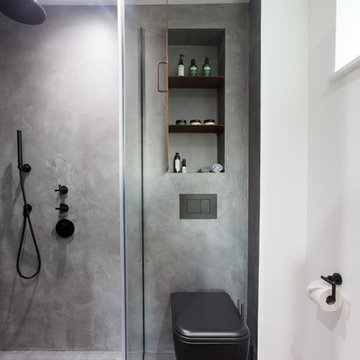
Beautiful polished concrete finish with the rustic mirror and black accessories including taps, wall-hung toilet, shower head and shower mixer is making this newly renovated bathroom look modern and sleek.
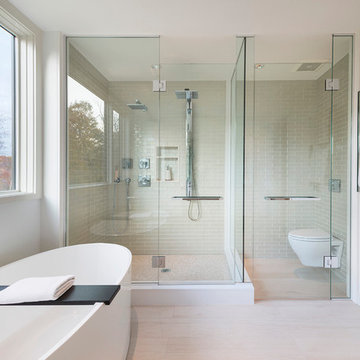
Flavin Architects collaborated with Ben Wood Studio Shanghai on the design of this modern house overlooking a blueberry farm. A contemporary design that looks at home in a traditional New England landscape, this house features many environmentally sustainable features including passive solar heat and native landscaping. The house is clad in stucco and natural wood in clear and stained finishes and also features a double height dining room with a double-sided fireplace.
Photo by: Nat Rea Photography
Badezimmer mit Kassettenfronten und Wandwaschbecken Ideen und Design
1