Badezimmer mit Keramikboden und Wandwaschbecken Ideen und Design
Suche verfeinern:
Budget
Sortieren nach:Heute beliebt
1 – 20 von 4.867 Fotos
1 von 3

Mittelgroßes Modernes Badezimmer En Suite mit Schrankfronten mit vertiefter Füllung, hellen Holzschränken, Einbaubadewanne, offener Dusche, Wandtoilette, grauen Fliesen, Mosaikfliesen, weißer Wandfarbe, Keramikboden, Wandwaschbecken, Waschtisch aus Holz, grauem Boden, offener Dusche, brauner Waschtischplatte, Einzelwaschbecken, schwebendem Waschtisch, Holzdielendecke und vertäfelten Wänden in Brisbane

A steam shower and sauna next to the pool area. the ultimate spa experience in the comfort of one's home
Geräumige Moderne Sauna mit weißen Schränken, Doppeldusche, Wandtoilette, schwarzen Fliesen, Keramikfliesen, schwarzer Wandfarbe, Keramikboden, Wandwaschbecken, schwarzem Boden, Falttür-Duschabtrennung und weißer Waschtischplatte in San Francisco
Geräumige Moderne Sauna mit weißen Schränken, Doppeldusche, Wandtoilette, schwarzen Fliesen, Keramikfliesen, schwarzer Wandfarbe, Keramikboden, Wandwaschbecken, schwarzem Boden, Falttür-Duschabtrennung und weißer Waschtischplatte in San Francisco

Bathroom in home of Emily Wright of Nancybird.
Mosaic wall tiles, wall mounted basin, natural light, beautiful bathroom lighting
Photography by Neil Preito.

Small contemporary shower room for a loft conversion in Walthamstow village. The blue vertical tiles mirror the blue wall panelling in the office/guestroom adjacent to the shower room.

Mittelgroßes Modernes Badezimmer En Suite mit flächenbündigen Schrankfronten, weißen Schränken, Duschnische, Toilette mit Aufsatzspülkasten, weißen Fliesen, Keramikfliesen, weißer Wandfarbe, Keramikboden, Wandwaschbecken, Beton-Waschbecken/Waschtisch, weißem Boden, Falttür-Duschabtrennung, weißer Waschtischplatte, Duschbank, Doppelwaschbecken und schwebendem Waschtisch in Sonstige
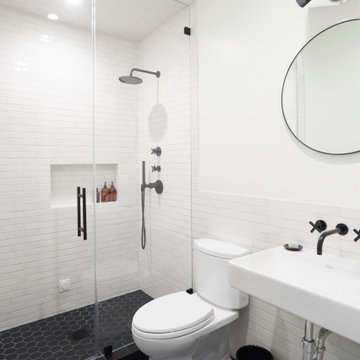
Retro Duschbad mit Wandtoilette mit Spülkasten, weißer Wandfarbe, Keramikboden, Wandwaschbecken, schwarzem Boden, offenen Schränken, Duschnische, weißen Fliesen, Metrofliesen, Falttür-Duschabtrennung und weißer Waschtischplatte in San Francisco

Giovanni Del Brenna
Kleines Skandinavisches Duschbad mit bodengleicher Dusche, Wandtoilette, blauen Fliesen, Keramikfliesen, weißer Wandfarbe, Keramikboden, Wandwaschbecken, Mineralwerkstoff-Waschtisch, blauem Boden, offener Dusche und weißer Waschtischplatte in Paris
Kleines Skandinavisches Duschbad mit bodengleicher Dusche, Wandtoilette, blauen Fliesen, Keramikfliesen, weißer Wandfarbe, Keramikboden, Wandwaschbecken, Mineralwerkstoff-Waschtisch, blauem Boden, offener Dusche und weißer Waschtischplatte in Paris

photos by Pedro Marti
This large light-filled open loft in the Tribeca neighborhood of New York City was purchased by a growing family to make into their family home. The loft, previously a lighting showroom, had been converted for residential use with the standard amenities but was entirely open and therefore needed to be reconfigured. One of the best attributes of this particular loft is its extremely large windows situated on all four sides due to the locations of neighboring buildings. This unusual condition allowed much of the rear of the space to be divided into 3 bedrooms/3 bathrooms, all of which had ample windows. The kitchen and the utilities were moved to the center of the space as they did not require as much natural lighting, leaving the entire front of the loft as an open dining/living area. The overall space was given a more modern feel while emphasizing it’s industrial character. The original tin ceiling was preserved throughout the loft with all new lighting run in orderly conduit beneath it, much of which is exposed light bulbs. In a play on the ceiling material the main wall opposite the kitchen was clad in unfinished, distressed tin panels creating a focal point in the home. Traditional baseboards and door casings were thrown out in lieu of blackened steel angle throughout the loft. Blackened steel was also used in combination with glass panels to create an enclosure for the office at the end of the main corridor; this allowed the light from the large window in the office to pass though while creating a private yet open space to work. The master suite features a large open bath with a sculptural freestanding tub all clad in a serene beige tile that has the feel of concrete. The kids bath is a fun play of large cobalt blue hexagon tile on the floor and rear wall of the tub juxtaposed with a bright white subway tile on the remaining walls. The kitchen features a long wall of floor to ceiling white and navy cabinetry with an adjacent 15 foot island of which half is a table for casual dining. Other interesting features of the loft are the industrial ladder up to the small elevated play area in the living room, the navy cabinetry and antique mirror clad dining niche, and the wallpapered powder room with antique mirror and blackened steel accessories.
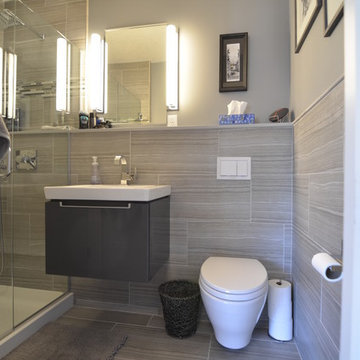
Jeff Russell
Kleines Modernes Duschbad mit grauen Schränken, Wandtoilette, grauen Fliesen, grauer Wandfarbe, Keramikboden, Wandwaschbecken, Quarzit-Waschtisch, grauem Boden und Falttür-Duschabtrennung in Minneapolis
Kleines Modernes Duschbad mit grauen Schränken, Wandtoilette, grauen Fliesen, grauer Wandfarbe, Keramikboden, Wandwaschbecken, Quarzit-Waschtisch, grauem Boden und Falttür-Duschabtrennung in Minneapolis

Photographer: Mateusz Jurek / Contact: 0424 818 994
Mittelgroßes Modernes Badezimmer En Suite mit flächenbündigen Schrankfronten, dunklen Holzschränken, freistehender Badewanne, bodengleicher Dusche, Wandtoilette, grauen Fliesen, Keramikfliesen, grauer Wandfarbe, Keramikboden, Wandwaschbecken, Marmor-Waschbecken/Waschtisch, grauem Boden und offener Dusche in Sydney
Mittelgroßes Modernes Badezimmer En Suite mit flächenbündigen Schrankfronten, dunklen Holzschränken, freistehender Badewanne, bodengleicher Dusche, Wandtoilette, grauen Fliesen, Keramikfliesen, grauer Wandfarbe, Keramikboden, Wandwaschbecken, Marmor-Waschbecken/Waschtisch, grauem Boden und offener Dusche in Sydney
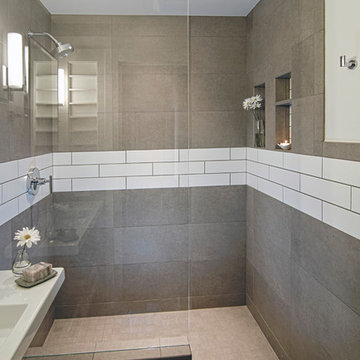
Kleines Modernes Duschbad mit offenen Schränken, weißen Schränken, offener Dusche, Keramikfliesen, weißer Wandfarbe, Keramikboden, Wandwaschbecken, grauem Boden, offener Dusche, grauen Fliesen und Quarzwerkstein-Waschtisch in Cincinnati
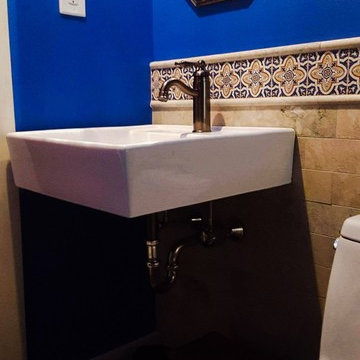
Kleines Mediterranes Badezimmer En Suite mit freistehender Badewanne, Toilette mit Aufsatzspülkasten, beigen Fliesen, Steinfliesen, blauer Wandfarbe, Keramikboden, Wandwaschbecken und braunem Boden in Bridgeport
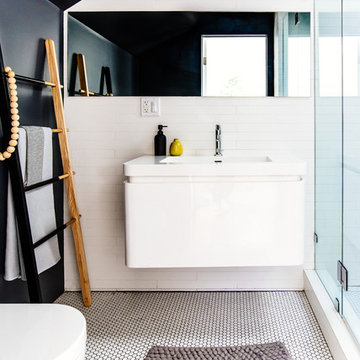
Kleines Modernes Duschbad mit flächenbündigen Schrankfronten, weißen Schränken, Duschnische, Toilette mit Aufsatzspülkasten, weißen Fliesen, Keramikboden, schwarzer Wandfarbe, Wandwaschbecken und Falttür-Duschabtrennung in San Francisco
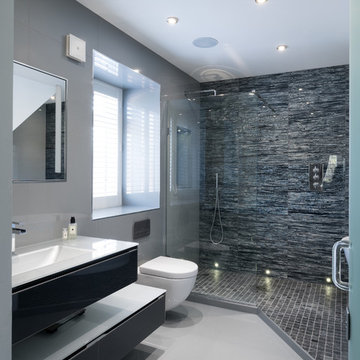
Our Italian collection of vanity furniture works well in this room. It's a very adaptable range not only in size but can be produced in over 150 colours allowing our customers to be individual.
This very smart and functional room was created by Elaine.Carmichael@potts.ltd.uk.
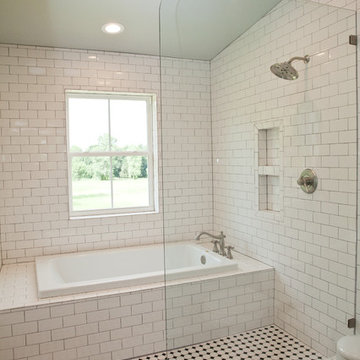
Mittelgroßes Landhaus Badezimmer En Suite mit Einbaubadewanne, Nasszelle, weißen Fliesen, Metrofliesen, weißer Wandfarbe, Keramikboden, schwarzem Boden, offener Dusche und Wandwaschbecken in Oklahoma City
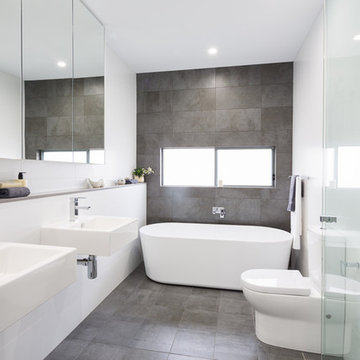
Mittelgroßes Modernes Badezimmer En Suite mit Wandwaschbecken, freistehender Badewanne, Duschnische, grauen Fliesen, Keramikfliesen, weißer Wandfarbe, Keramikboden und Wandtoilette mit Spülkasten in Sydney
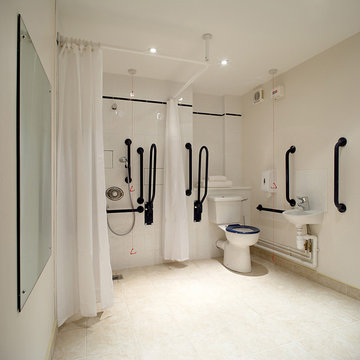
Random
Modernes Badezimmer mit Wandwaschbecken, bodengleicher Dusche, Wandtoilette mit Spülkasten, weißen Fliesen, Keramikfliesen, weißer Wandfarbe und Keramikboden in New York
Modernes Badezimmer mit Wandwaschbecken, bodengleicher Dusche, Wandtoilette mit Spülkasten, weißen Fliesen, Keramikfliesen, weißer Wandfarbe und Keramikboden in New York
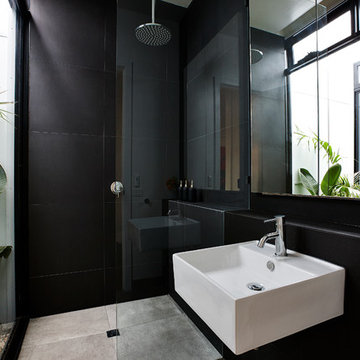
Richard Whitbread
Modernes Badezimmer mit Wandwaschbecken, offener Dusche, schwarzen Fliesen, Keramikfliesen, schwarzer Wandfarbe, Keramikboden und offener Dusche in Melbourne
Modernes Badezimmer mit Wandwaschbecken, offener Dusche, schwarzen Fliesen, Keramikfliesen, schwarzer Wandfarbe, Keramikboden und offener Dusche in Melbourne
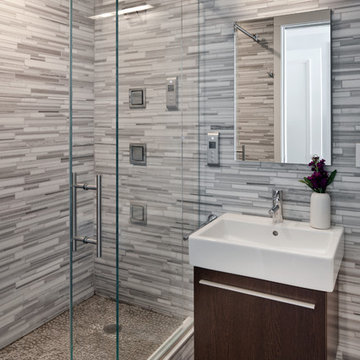
Caryn Bortniker
Modernes Badezimmer En Suite mit Wandwaschbecken, flächenbündigen Schrankfronten, dunklen Holzschränken, Duschnische, grauen Fliesen, Stäbchenfliesen, bunten Wänden und Keramikboden in New York
Modernes Badezimmer En Suite mit Wandwaschbecken, flächenbündigen Schrankfronten, dunklen Holzschränken, Duschnische, grauen Fliesen, Stäbchenfliesen, bunten Wänden und Keramikboden in New York

This image showcases the luxurious design features of the principal ensuite, embodying a perfect blend of elegance and functionality. The focal point of the space is the expansive double vanity unit, meticulously crafted to provide ample storage and countertop space for two. Its sleek lines and modern design aesthetic add a touch of sophistication to the room.
The feature tile, serves as a striking focal point, infusing the space with texture and visual interest. It's a bold geometric pattern, and intricate mosaic, elevating the design of the ensuite, adding a sense of luxury and personality.
Natural lighting floods the room through large windows illuminating the space and enhancing its spaciousness. The abundance of natural light creates a warm and inviting atmosphere, while also highlighting the beauty of the design elements and finishes.
Overall, this principal ensuite epitomizes modern luxury, offering a serene retreat where residents can unwind and rejuvenate in style. Every design feature is thoughtfully curated to create a luxurious and functional space that exceeds expectations.
Badezimmer mit Keramikboden und Wandwaschbecken Ideen und Design
1