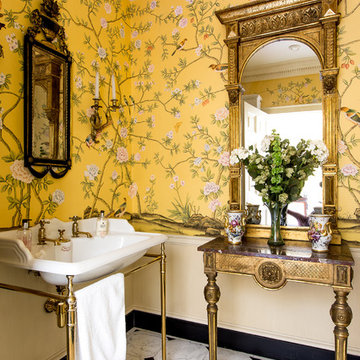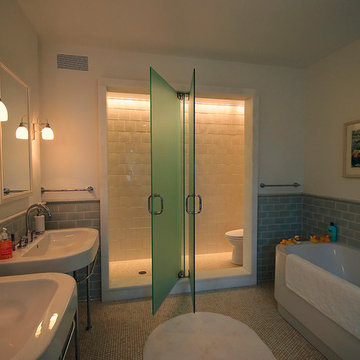Badezimmer mit Waschtischkonsole Ideen und Design
Suche verfeinern:
Budget
Sortieren nach:Heute beliebt
1 – 20 von 16.080 Fotos
1 von 2

Modernes Badezimmer mit flächenbündigen Schrankfronten, grauen Schränken, Duschnische, Toilette mit Aufsatzspülkasten, grauen Fliesen, Waschtischkonsole, grauem Boden, Einzelwaschbecken und schwebendem Waschtisch in Miami

he Modin Rigid luxury vinyl plank flooring collection is the new standard in resilient flooring. Modin Rigid offers true embossed-in-register texture, creating a surface that is convincing to the eye and to the touch; a low sheen level to ensure a natural look that wears well over time; four-sided enhanced bevels to more accurately emulate the look of real wood floors; wider and longer waterproof planks; an industry-leading wear layer; and a pre-attached underlayment.

Kleines Modernes Duschbad mit Eckdusche, weißer Wandfarbe, grauem Boden, Falttür-Duschabtrennung, flächenbündigen Schrankfronten, weißen Schränken, schwarzen Fliesen, Mosaikfliesen und Waschtischkonsole in Sankt Petersburg

The tub utilizes as fixed shower glass in lieu of a rod and curtain. The bathroom is designed with long subway tiles and a large niche with ample space for bathing needs.

Modernes Badezimmer mit flächenbündigen Schrankfronten, weißen Schränken, Badewanne in Nische, Duschbadewanne, Wandtoilette, weißen Fliesen, Waschtischkonsole, grauem Boden, Einzelwaschbecken und schwebendem Waschtisch in Moskau

Bedwardine Road is our epic renovation and extension of a vast Victorian villa in Crystal Palace, south-east London.
Traditional architectural details such as flat brick arches and a denticulated brickwork entablature on the rear elevation counterbalance a kitchen that feels like a New York loft, complete with a polished concrete floor, underfloor heating and floor to ceiling Crittall windows.
Interiors details include as a hidden “jib” door that provides access to a dressing room and theatre lights in the master bathroom.

Mittelgroßes Klassisches Badezimmer mit Marmorboden, Waschtischkonsole, weißem Boden und gelber Wandfarbe in London

Second to your kitchen, the bathroom is the hardest-working room in your house. When outfitting this important space, you want pieces that have stood the test of time and every item in our Antiques & Vintage collection meets that standard. From charming period light fixtures, to unique mirrors, to restored bath hardware, here are a few special touches that will help bring a little history to your home.

Wing Wong, Memories TTL
Kleines Rustikales Badezimmer mit Waschtischkonsole, Badewanne in Nische, Duschbadewanne, Wandtoilette mit Spülkasten, grünen Fliesen, Keramikfliesen, grüner Wandfarbe und Porzellan-Bodenfliesen in New York
Kleines Rustikales Badezimmer mit Waschtischkonsole, Badewanne in Nische, Duschbadewanne, Wandtoilette mit Spülkasten, grünen Fliesen, Keramikfliesen, grüner Wandfarbe und Porzellan-Bodenfliesen in New York

Maximizing the layout with a pocket door, the custom shower design uses a half-wall to separate the tub and shower while keeping an open feel to an otherwise small footprint.
Photo by True Identity Concepts

Photo: Spencer-Abbott, Inc
Architect: Loomis McAfee Architects
Modernes Badezimmer mit Waschtischkonsole, freistehender Badewanne, blauen Fliesen und Metrofliesen in Philadelphia
Modernes Badezimmer mit Waschtischkonsole, freistehender Badewanne, blauen Fliesen und Metrofliesen in Philadelphia

Project Description:
Step into the embrace of nature with our latest bathroom design, "Jungle Retreat." This expansive bathroom is a harmonious fusion of luxury, functionality, and natural elements inspired by the lush greenery of the jungle.
Bespoke His and Hers Black Marble Porcelain Basins:
The focal point of the space is a his & hers bespoke black marble porcelain basin atop a 160cm double drawer basin unit crafted in Italy. The real wood veneer with fluted detailing adds a touch of sophistication and organic charm to the design.
Brushed Brass Wall-Mounted Basin Mixers:
Wall-mounted basin mixers in brushed brass with scrolled detailing on the handles provide a luxurious touch, creating a visual link to the inspiration drawn from the jungle. The juxtaposition of black marble and brushed brass adds a layer of opulence.
Jungle and Nature Inspiration:
The design draws inspiration from the jungle and nature, incorporating greens, wood elements, and stone components. The overall palette reflects the serenity and vibrancy found in natural surroundings.
Spacious Walk-In Shower:
A generously sized walk-in shower is a centrepiece, featuring tiled flooring and a rain shower. The design includes niches for toiletry storage, ensuring a clutter-free environment and adding functionality to the space.
Floating Toilet and Basin Unit:
Both the toilet and basin unit float above the floor, contributing to the contemporary and open feel of the bathroom. This design choice enhances the sense of space and allows for easy maintenance.
Natural Light and Large Window:
A large window allows ample natural light to flood the space, creating a bright and airy atmosphere. The connection with the outdoors brings an additional layer of tranquillity to the design.
Concrete Pattern Tiles in Green Tone:
Wall and floor tiles feature a concrete pattern in a calming green tone, echoing the lush foliage of the jungle. This choice not only adds visual interest but also contributes to the overall theme of nature.
Linear Wood Feature Tile Panel:
A linear wood feature tile panel, offset behind the basin unit, creates a cohesive and matching look. This detail complements the fluted front of the basin unit, harmonizing with the overall design.
"Jungle Retreat" is a testament to the seamless integration of luxury and nature, where bespoke craftsmanship meets organic inspiration. This bathroom invites you to unwind in a space that transcends the ordinary, offering a tranquil retreat within the comforts of your home.

Modernes Badezimmer En Suite mit schwarzen Schränken, rosa Fliesen, Keramikfliesen, freistehendem Waschtisch, Waschtischkonsole und Einzelwaschbecken in Cambridgeshire

MASTER ENSUITE with walk in shower, dual composite stone vanity, bespoke recess cabinet and mitred joint clad shelving, with bath
style: Quiet Luxury & Warm Minimalism style interiors
project: GROUNDING GATED FAMILY MEWS
HOME IN WARM MINIMALISM
Curated and Crafted by misch_MISCH studio
For full details see or contact us:
www.mischmisch.com
studio@mischmisch.com

Mittelgroßes Modernes Badezimmer En Suite mit flächenbündigen Schrankfronten, beigen Schränken, offener Dusche, Wandtoilette, weißen Fliesen, Keramikfliesen, beiger Wandfarbe, Keramikboden, Waschtischkonsole, Quarzit-Waschtisch, buntem Boden, offener Dusche, grauer Waschtischplatte, Doppelwaschbecken und schwebendem Waschtisch in London

Embarking on the design journey of Wabi Sabi Refuge, I immersed myself in the profound quest for tranquility and harmony. This project became a testament to the pursuit of a tranquil haven that stirs a deep sense of calm within. Guided by the essence of wabi-sabi, my intention was to curate Wabi Sabi Refuge as a sacred space that nurtures an ethereal atmosphere, summoning a sincere connection with the surrounding world. Deliberate choices of muted hues and minimalist elements foster an environment of uncluttered serenity, encouraging introspection and contemplation. Embracing the innate imperfections and distinctive qualities of the carefully selected materials and objects added an exquisite touch of organic allure, instilling an authentic reverence for the beauty inherent in nature's creations. Wabi Sabi Refuge serves as a sanctuary, an evocative invitation for visitors to embrace the sublime simplicity, find solace in the imperfect, and uncover the profound and tranquil beauty that wabi-sabi unveils.

Dans cette maison datant de 1993, il y avait une grande perte de place au RDCH; Les clients souhaitaient une rénovation totale de ce dernier afin de le restructurer. Ils rêvaient d'un espace évolutif et chaleureux. Nous avons donc proposé de re-cloisonner l'ensemble par des meubles sur mesure et des claustras. Nous avons également proposé d'apporter de la lumière en repeignant en blanc les grandes fenêtres donnant sur jardin et en retravaillant l'éclairage. Et, enfin, nous avons proposé des matériaux ayant du caractère et des coloris apportant du peps!

This new build architectural gem required a sensitive approach to balance the strong modernist language with the personal, emotive feel desired by the clients.
Taking inspiration from the California MCM aesthetic, we added bold colour blocking, interesting textiles and patterns, and eclectic lighting to soften the glazing, crisp detailing and linear forms. With a focus on juxtaposition and contrast, we played with the ‘mix’; utilising a blend of new & vintage pieces, differing shapes & textures, and touches of whimsy for a lived in feel.

Landhausstil Duschbad in Dachschräge mit grauen Schränken, blauen Fliesen, weißer Wandfarbe, hellem Holzboden, Waschtischkonsole, beigem Boden, offener Dusche, Einzelwaschbecken, eingebautem Waschtisch und gewölbter Decke in West Midlands
Badezimmer mit Waschtischkonsole Ideen und Design
1
