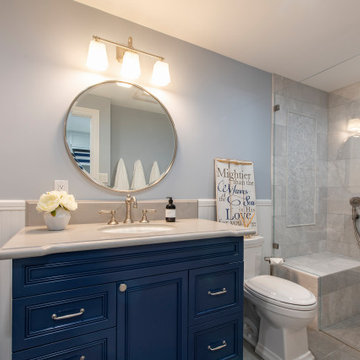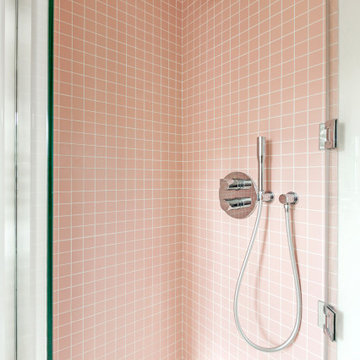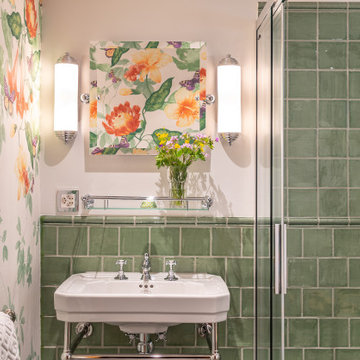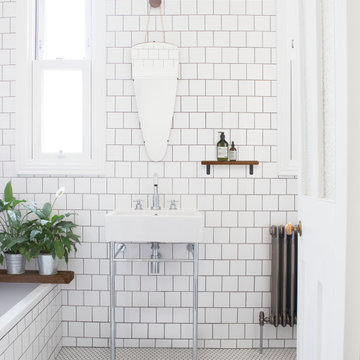Badezimmer mit Waschtischkonsole und freistehendem Waschtisch Ideen und Design
Suche verfeinern:
Budget
Sortieren nach:Heute beliebt
1 – 20 von 976 Fotos
1 von 3

Verdigris wall tiles and floor tiles both from Mandarin Stone. Bespoke vanity unit made from recycled scaffold boards and live edge worktop. Basin from William and Holland, brassware from Lusso Stone.

Création d’un grand appartement familial avec espace parental et son studio indépendant suite à la réunion de deux lots. Une rénovation importante est effectuée et l’ensemble des espaces est restructuré et optimisé avec de nombreux rangements sur mesure. Les espaces sont ouverts au maximum pour favoriser la vue vers l’extérieur.

Modern bathroom with feature Coral bay tiled wall.
Mittelgroßes Modernes Badezimmer En Suite mit flächenbündigen Schrankfronten, hellbraunen Holzschränken, Eckbadewanne, Eckdusche, grünen Fliesen, Porzellanfliesen, weißer Wandfarbe, Porzellan-Bodenfliesen, Waschtischkonsole, Quarzwerkstein-Waschtisch, beigem Boden, Schiebetür-Duschabtrennung, weißer Waschtischplatte, Einzelwaschbecken, freistehendem Waschtisch, gewölbter Decke und Holzdielenwänden in Sydney
Mittelgroßes Modernes Badezimmer En Suite mit flächenbündigen Schrankfronten, hellbraunen Holzschränken, Eckbadewanne, Eckdusche, grünen Fliesen, Porzellanfliesen, weißer Wandfarbe, Porzellan-Bodenfliesen, Waschtischkonsole, Quarzwerkstein-Waschtisch, beigem Boden, Schiebetür-Duschabtrennung, weißer Waschtischplatte, Einzelwaschbecken, freistehendem Waschtisch, gewölbter Decke und Holzdielenwänden in Sydney

Bathroom renovation in a pre-war apartment on the Upper West Side
Mittelgroßes Retro Badezimmer mit flächenbündigen Schrankfronten, braunen Schränken, Löwenfuß-Badewanne, Toilette mit Aufsatzspülkasten, weißen Fliesen, Keramikfliesen, blauer Wandfarbe, Keramikboden, Waschtischkonsole, Marmor-Waschbecken/Waschtisch, weißem Boden, weißer Waschtischplatte, Einzelwaschbecken und freistehendem Waschtisch in New York
Mittelgroßes Retro Badezimmer mit flächenbündigen Schrankfronten, braunen Schränken, Löwenfuß-Badewanne, Toilette mit Aufsatzspülkasten, weißen Fliesen, Keramikfliesen, blauer Wandfarbe, Keramikboden, Waschtischkonsole, Marmor-Waschbecken/Waschtisch, weißem Boden, weißer Waschtischplatte, Einzelwaschbecken und freistehendem Waschtisch in New York

Kleines Badezimmer En Suite mit Kassettenfronten, hellen Holzschränken, bodengleicher Dusche, grünen Fliesen, Keramikfliesen, weißer Wandfarbe, Waschtischkonsole, Schiebetür-Duschabtrennung, weißer Waschtischplatte, Einzelwaschbecken und freistehendem Waschtisch in Dijon

With expansive fields and beautiful farmland surrounding it, this historic farmhouse celebrates these views with floor-to-ceiling windows from the kitchen and sitting area. Originally constructed in the late 1700’s, the main house is connected to the barn by a new addition, housing a master bedroom suite and new two-car garage with carriage doors. We kept and restored all of the home’s existing historic single-pane windows, which complement its historic character. On the exterior, a combination of shingles and clapboard siding were continued from the barn and through the new addition.

Pool bathroom vanity in a transitional home with Ceaserstone countertop, with custom edge and wing details. Custom cabinet full overlay doors with Emtek Midvale Knobs and pulls

Vue du lavabo, idéalement situé au plus haut possible de la pente de toit. Calepinage audacieux et gai grâce à l'utilisation d'une faïence bicolore.
Kleines Modernes Duschbad mit Kassettenfronten, hellen Holzschränken, Wandtoilette, grünen Fliesen, Keramikfliesen, weißer Wandfarbe, gebeiztem Holzboden, Waschtischkonsole, weißem Boden, weißer Waschtischplatte, Einzelwaschbecken, freistehendem Waschtisch, bodengleicher Dusche und Falttür-Duschabtrennung in Sonstige
Kleines Modernes Duschbad mit Kassettenfronten, hellen Holzschränken, Wandtoilette, grünen Fliesen, Keramikfliesen, weißer Wandfarbe, gebeiztem Holzboden, Waschtischkonsole, weißem Boden, weißer Waschtischplatte, Einzelwaschbecken, freistehendem Waschtisch, bodengleicher Dusche und Falttür-Duschabtrennung in Sonstige

Modernes Badezimmer En Suite mit schwarzen Schränken, rosa Fliesen, Keramikfliesen, freistehendem Waschtisch, Waschtischkonsole und Einzelwaschbecken in Cambridgeshire

Une belle douche toute de rose vêtue, avec sa paroi transparente sur-mesure. L'ensemble répond au sol en terrazzo et sa pointe de rose.
Kleines Shabby-Style Duschbad mit Kassettenfronten, weißen Schränken, Eckdusche, Wandtoilette, rosa Fliesen, Keramikfliesen, weißer Wandfarbe, Terrazzo-Boden, Waschtischkonsole, Terrazzo-Waschbecken/Waschtisch, buntem Boden, Falttür-Duschabtrennung, rosa Waschtischplatte und freistehendem Waschtisch in Paris
Kleines Shabby-Style Duschbad mit Kassettenfronten, weißen Schränken, Eckdusche, Wandtoilette, rosa Fliesen, Keramikfliesen, weißer Wandfarbe, Terrazzo-Boden, Waschtischkonsole, Terrazzo-Waschbecken/Waschtisch, buntem Boden, Falttür-Duschabtrennung, rosa Waschtischplatte und freistehendem Waschtisch in Paris

Built in the early 1900s, this brownstone’s 83-square-foot bathroom had seen better days. Upgrades like a furniture-style vanity and oil-rubbed bronze faucetry preserve its vintage feel while adding modern functionality.

Complete bathroom remodel - The bathroom was completely gutted to studs. A curb-less stall shower was added with a glass panel instead of a shower door. This creates a barrier free space maintaining the light and airy feel of the complete interior remodel. The fireclay tile is recessed into the wall allowing for a clean finish without the need for bull nose tile. The light finishes are grounded with a wood vanity and then all tied together with oil rubbed bronze faucets.

Photographer: Marit Williams Photography
Kleines Klassisches Badezimmer mit Badewanne in Nische, Duschnische, Bidet, weißen Fliesen, Metrofliesen, blauer Wandfarbe, Porzellan-Bodenfliesen, Waschtischkonsole, weißem Boden, Duschvorhang-Duschabtrennung, weißer Waschtischplatte, Einzelwaschbecken, freistehendem Waschtisch und vertäfelten Wänden in Sonstige
Kleines Klassisches Badezimmer mit Badewanne in Nische, Duschnische, Bidet, weißen Fliesen, Metrofliesen, blauer Wandfarbe, Porzellan-Bodenfliesen, Waschtischkonsole, weißem Boden, Duschvorhang-Duschabtrennung, weißer Waschtischplatte, Einzelwaschbecken, freistehendem Waschtisch und vertäfelten Wänden in Sonstige

Das neue Familienbad unserer Kunden sollte lieblich, schlicht und sehr persönlich gestaltet werden. Stilprägend für dieses Vintage Style Badezimmer ist eine bezaubernde Retro Motivtapete mit einem farbenfrohen floralem Muster.

Download our free ebook, Creating the Ideal Kitchen. DOWNLOAD NOW
This client came to us in a bit of a panic when she realized that she really wanted her bathroom to be updated by March 1st due to having 2 daughters getting married in the spring and one graduating. We were only about 5 months out from that date, but decided we were up for the challenge.
The beautiful historical home was built in 1896 by an ornithologist (bird expert), so we took our cues from that as a starting point. The flooring is a vintage basket weave of marble and limestone, the shower walls of the tub shower conversion are clad in subway tile with a vintage feel. The lighting, mirror and plumbing fixtures all have a vintage vibe that feels both fitting and up to date. To give a little of an eclectic feel, we chose a custom green paint color for the linen cabinet, mushroom paint for the ship lap paneling that clads the walls and selected a vintage mirror that ties in the color from the existing door trim. We utilized some antique trim from the home for the wainscot cap for more vintage flavor.
The drama in the bathroom comes from the wallpaper and custom shower curtain, both in William Morris’s iconic “Strawberry Thief” print that tells the story of thrushes stealing fruit, so fitting for the home’s history. There is a lot of this pattern in a very small space, so we were careful to make sure the pattern on the wallpaper and shower curtain aligned.
A sweet little bird tie back for the shower curtain completes the story...
Designed by: Susan Klimala, CKD, CBD
Photography by: Michael Kaskel
For more information on kitchen and bath design ideas go to: www.kitchenstudio-ge.com

Clean lined modern bathroom with slipper bath and pops of pink
Mittelgroßes Stilmix Kinderbad mit flächenbündigen Schrankfronten, freistehender Badewanne, offener Dusche, Wandtoilette, grauen Fliesen, Keramikfliesen, grauer Wandfarbe, Keramikboden, Waschtischkonsole, Glaswaschbecken/Glaswaschtisch, grauem Boden, offener Dusche, weißer Waschtischplatte, Einzelwaschbecken und freistehendem Waschtisch in Sussex
Mittelgroßes Stilmix Kinderbad mit flächenbündigen Schrankfronten, freistehender Badewanne, offener Dusche, Wandtoilette, grauen Fliesen, Keramikfliesen, grauer Wandfarbe, Keramikboden, Waschtischkonsole, Glaswaschbecken/Glaswaschtisch, grauem Boden, offener Dusche, weißer Waschtischplatte, Einzelwaschbecken und freistehendem Waschtisch in Sussex

A barn-style door was installed for the guest bathroom, which features a shower nook.
The owner’s eclectic taste in furnishings give the home an overall cozy feeling that lends personality to the home.

Mittelgroßes Skandinavisches Kinderbad mit flächenbündigen Schrankfronten, hellen Holzschränken, freistehender Badewanne, offener Dusche, Toilette mit Aufsatzspülkasten, braunen Fliesen, Fliesen in Holzoptik, grauer Wandfarbe, Keramikboden, Waschtischkonsole, Mineralwerkstoff-Waschtisch, grauem Boden, offener Dusche, weißer Waschtischplatte, Einzelwaschbecken und freistehendem Waschtisch in London

Complete bathroom remodel - The bathroom was completely gutted to studs. A curb-less stall shower was added with a glass panel instead of a shower door. This creates a barrier free space maintaining the light and airy feel of the complete interior remodel. The fireclay tile is recessed into the wall allowing for a clean finish without the need for bull nose tile. The light finishes are grounded with a wood vanity and then all tied together with oil rubbed bronze faucets.

Here we knocked through a bathroom and separate toilet, pinched a slice of the landing area by moving a wall out and altered window positions to create a larger family bathroom with a vastly improved layout.
Badezimmer mit Waschtischkonsole und freistehendem Waschtisch Ideen und Design
1