Badezimmer mit Trogwaschbecken und Waschtischkonsole Ideen und Design
Suche verfeinern:
Budget
Sortieren nach:Heute beliebt
1 – 20 von 27.395 Fotos
1 von 3

Modernes Badezimmer mit flächenbündigen Schrankfronten, grauen Schränken, Duschnische, Toilette mit Aufsatzspülkasten, grauen Fliesen, Waschtischkonsole, grauem Boden, Einzelwaschbecken und schwebendem Waschtisch in Miami

Country Badezimmer mit flächenbündigen Schrankfronten, hellen Holzschränken, beiger Wandfarbe, Trogwaschbecken, braunem Boden, schwarzer Waschtischplatte, WC-Raum, Doppelwaschbecken, eingebautem Waschtisch und Holzwänden in Burlington

Mittelgroßes Uriges Badezimmer En Suite mit Schrankfronten im Shaker-Stil, weißen Schränken, freistehender Badewanne, Duschnische, Wandtoilette mit Spülkasten, beigen Fliesen, Mosaikfliesen, beiger Wandfarbe, Porzellan-Bodenfliesen, Trogwaschbecken, Speckstein-Waschbecken/Waschtisch, beigem Boden und schwarzer Waschtischplatte in Sonstige

The tub utilizes as fixed shower glass in lieu of a rod and curtain. The bathroom is designed with long subway tiles and a large niche with ample space for bathing needs.

Modernes Badezimmer mit flächenbündigen Schrankfronten, weißen Schränken, Badewanne in Nische, Duschbadewanne, Wandtoilette, weißen Fliesen, Waschtischkonsole, grauem Boden, Einzelwaschbecken und schwebendem Waschtisch in Moskau

Mid-Century Duschbad mit hellbraunen Holzschränken, Eckdusche, blauen Fliesen, weißen Fliesen, Metrofliesen, grauer Wandfarbe, Trogwaschbecken, grauem Boden, offener Dusche, Betonboden und flächenbündigen Schrankfronten in New York

Photography by Brad Knipstein
Mittelgroßes Modernes Duschbad mit flächenbündigen Schrankfronten, hellbraunen Holzschränken, Badewanne in Nische, Duschbadewanne, grünen Fliesen, Keramikfliesen, weißer Wandfarbe, Porzellan-Bodenfliesen, Trogwaschbecken, Quarzwerkstein-Waschtisch, grauem Boden, Duschvorhang-Duschabtrennung, grauer Waschtischplatte, Duschbank, Einzelwaschbecken und eingebautem Waschtisch in San Francisco
Mittelgroßes Modernes Duschbad mit flächenbündigen Schrankfronten, hellbraunen Holzschränken, Badewanne in Nische, Duschbadewanne, grünen Fliesen, Keramikfliesen, weißer Wandfarbe, Porzellan-Bodenfliesen, Trogwaschbecken, Quarzwerkstein-Waschtisch, grauem Boden, Duschvorhang-Duschabtrennung, grauer Waschtischplatte, Duschbank, Einzelwaschbecken und eingebautem Waschtisch in San Francisco
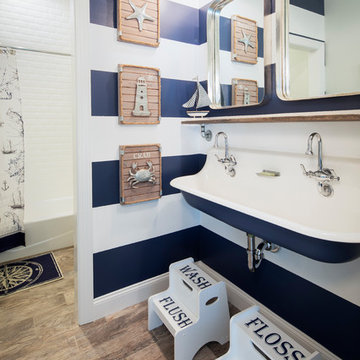
Playful and nautical kids bathroom! The large sink and separation of spaces allows each space to be used even if the other is occupied! This bathroom style also works well off of a bunk room!
Photography by John Martinelli

cabin, country home, custom vanity, farm sink, modern farmhouse, mountain home, natural materials,
Landhausstil Badezimmer mit dunklen Holzschränken, weißen Fliesen, weißer Wandfarbe, Trogwaschbecken, weißem Boden, weißer Waschtischplatte und offenen Schränken in Salt Lake City
Landhausstil Badezimmer mit dunklen Holzschränken, weißen Fliesen, weißer Wandfarbe, Trogwaschbecken, weißem Boden, weißer Waschtischplatte und offenen Schränken in Salt Lake City

Ingmar Kurth, Frankfurt am Main
Mittelgroßes Modernes Duschbad mit türkisfarbenen Schränken, offener Dusche, grauer Wandfarbe, Betonboden, Trogwaschbecken, grauem Boden, offener Dusche, weißer Waschtischplatte und flächenbündigen Schrankfronten in Frankfurt am Main
Mittelgroßes Modernes Duschbad mit türkisfarbenen Schränken, offener Dusche, grauer Wandfarbe, Betonboden, Trogwaschbecken, grauem Boden, offener Dusche, weißer Waschtischplatte und flächenbündigen Schrankfronten in Frankfurt am Main

Bedwardine Road is our epic renovation and extension of a vast Victorian villa in Crystal Palace, south-east London.
Traditional architectural details such as flat brick arches and a denticulated brickwork entablature on the rear elevation counterbalance a kitchen that feels like a New York loft, complete with a polished concrete floor, underfloor heating and floor to ceiling Crittall windows.
Interiors details include as a hidden “jib” door that provides access to a dressing room and theatre lights in the master bathroom.
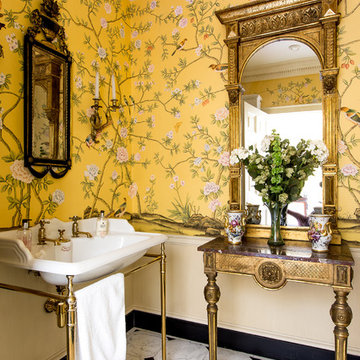
Mittelgroßes Klassisches Badezimmer mit Marmorboden, Waschtischkonsole, weißem Boden und gelber Wandfarbe in London

Trendy bathroom with open shower.
Crafted tape with copper pipes made onsite
Ciment spanish floor tiles
Mittelgroßes Industrial Badezimmer mit offenen Schränken, offener Dusche, grauer Wandfarbe, Zementfliesen für Boden, grauem Boden, offener Dusche und Trogwaschbecken in London
Mittelgroßes Industrial Badezimmer mit offenen Schränken, offener Dusche, grauer Wandfarbe, Zementfliesen für Boden, grauem Boden, offener Dusche und Trogwaschbecken in London

Second to your kitchen, the bathroom is the hardest-working room in your house. When outfitting this important space, you want pieces that have stood the test of time and every item in our Antiques & Vintage collection meets that standard. From charming period light fixtures, to unique mirrors, to restored bath hardware, here are a few special touches that will help bring a little history to your home.

Maximizing the layout with a pocket door, the custom shower design uses a half-wall to separate the tub and shower while keeping an open feel to an otherwise small footprint.
Photo by True Identity Concepts
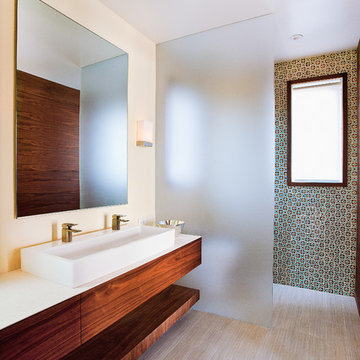
classic + modern style | large estate property
ocean & mountain view home above the pacific coast.
Modernes Badezimmer mit Trogwaschbecken, offenen Schränken, dunklen Holzschränken und farbigen Fliesen in Santa Barbara
Modernes Badezimmer mit Trogwaschbecken, offenen Schränken, dunklen Holzschränken und farbigen Fliesen in Santa Barbara
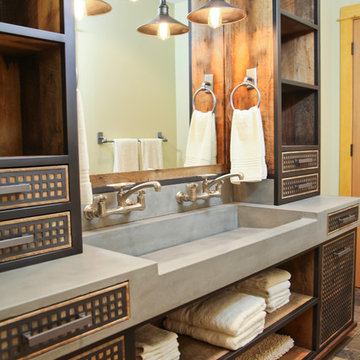
Custom concrete sink and vanity for kids bunk room. The concrete trough sink has a stepped front to make it easier for smaller kids to reach the sink. The vanity base also has pull out steps that are built into the toe-kick for smaller children. The vanity base is hand-crafted with a patinaed steel face frame and drawer fronts with reclaimed oak used throughout. The shelving also has a false back to hide the plumbing from curious kids.
Photo credits-Megan Marie Imagery
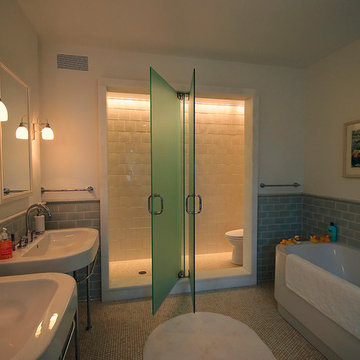
Photo: Spencer-Abbott, Inc
Architect: Loomis McAfee Architects
Modernes Badezimmer mit Waschtischkonsole, freistehender Badewanne, blauen Fliesen und Metrofliesen in Philadelphia
Modernes Badezimmer mit Waschtischkonsole, freistehender Badewanne, blauen Fliesen und Metrofliesen in Philadelphia

Project Description:
Step into the embrace of nature with our latest bathroom design, "Jungle Retreat." This expansive bathroom is a harmonious fusion of luxury, functionality, and natural elements inspired by the lush greenery of the jungle.
Bespoke His and Hers Black Marble Porcelain Basins:
The focal point of the space is a his & hers bespoke black marble porcelain basin atop a 160cm double drawer basin unit crafted in Italy. The real wood veneer with fluted detailing adds a touch of sophistication and organic charm to the design.
Brushed Brass Wall-Mounted Basin Mixers:
Wall-mounted basin mixers in brushed brass with scrolled detailing on the handles provide a luxurious touch, creating a visual link to the inspiration drawn from the jungle. The juxtaposition of black marble and brushed brass adds a layer of opulence.
Jungle and Nature Inspiration:
The design draws inspiration from the jungle and nature, incorporating greens, wood elements, and stone components. The overall palette reflects the serenity and vibrancy found in natural surroundings.
Spacious Walk-In Shower:
A generously sized walk-in shower is a centrepiece, featuring tiled flooring and a rain shower. The design includes niches for toiletry storage, ensuring a clutter-free environment and adding functionality to the space.
Floating Toilet and Basin Unit:
Both the toilet and basin unit float above the floor, contributing to the contemporary and open feel of the bathroom. This design choice enhances the sense of space and allows for easy maintenance.
Natural Light and Large Window:
A large window allows ample natural light to flood the space, creating a bright and airy atmosphere. The connection with the outdoors brings an additional layer of tranquillity to the design.
Concrete Pattern Tiles in Green Tone:
Wall and floor tiles feature a concrete pattern in a calming green tone, echoing the lush foliage of the jungle. This choice not only adds visual interest but also contributes to the overall theme of nature.
Linear Wood Feature Tile Panel:
A linear wood feature tile panel, offset behind the basin unit, creates a cohesive and matching look. This detail complements the fluted front of the basin unit, harmonizing with the overall design.
"Jungle Retreat" is a testament to the seamless integration of luxury and nature, where bespoke craftsmanship meets organic inspiration. This bathroom invites you to unwind in a space that transcends the ordinary, offering a tranquil retreat within the comforts of your home.
Badezimmer mit Trogwaschbecken und Waschtischkonsole Ideen und Design
1
