Badezimmer mit weißer Wandfarbe und brauner Waschtischplatte Ideen und Design
Suche verfeinern:
Budget
Sortieren nach:Heute beliebt
1 – 20 von 4.067 Fotos

Published around the world: Master Bathroom with low window inside shower stall for natural light. Shower is a true-divided lite design with tempered glass for safety. Shower floor is of small cararra marble tile. Interior by Robert Nebolon and Sarah Bertram.
Robert Nebolon Architects; California Coastal design
San Francisco Modern, Bay Area modern residential design architects, Sustainability and green design
Matthew Millman: photographer
Link to New York Times May 2013 article about the house: http://www.nytimes.com/2013/05/16/greathomesanddestinations/the-houseboat-of-their-dreams.html?_r=0

Bold color in a turn-of-the-century home with an odd layout, and beautiful natural light. A two-tone shower room with Kohler fixtures, and a custom walnut vanity shine against traditional hexagon floor pattern. Photography: @erinkonrathphotography Styling: Natalie Marotta Style
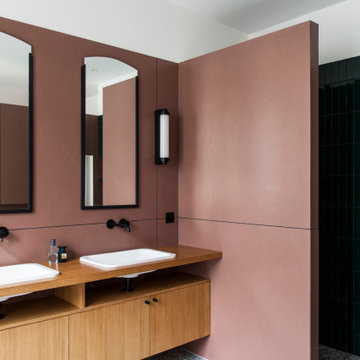
Modernes Badezimmer mit flächenbündigen Schrankfronten, hellbraunen Holzschränken, weißer Wandfarbe, Einbauwaschbecken, Waschtisch aus Holz, grauem Boden und brauner Waschtischplatte in Paris

Nestled in the redwoods, a short walk from downtown, this home embraces both it’s proximity to town life and nature. Mid-century modern detailing and a minimalist California vibe come together in this special place.
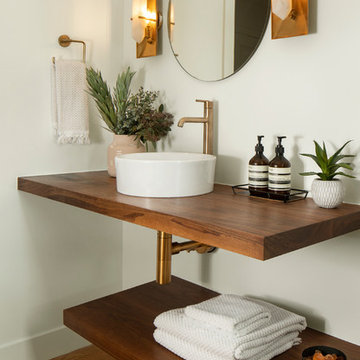
Many people can’t see beyond the current aesthetics when looking to buy a house, but this innovative couple recognized the good bones of their mid-century style home in Golden’s Applewood neighborhood and were determined to make the necessary updates to create the perfect space for their family.
In order to turn this older residence into a modern home that would meet the family’s current lifestyle, we replaced all the original windows with new, wood-clad black windows. The design of window is a nod to the home’s mid-century roots with modern efficiency and a polished appearance. We also wanted the interior of the home to feel connected to the awe-inspiring outside, so we opened up the main living area with a vaulted ceiling. To add a contemporary but sleek look to the fireplace, we crafted the mantle out of cold rolled steel. The texture of the cold rolled steel conveys a natural aesthetic and pairs nicely with the walnut mantle we built to cap the steel, uniting the design in the kitchen and the built-in entryway.
Everyone at Factor developed rich relationships with this beautiful family while collaborating through the design and build of their freshly renovated, contemporary home. We’re grateful to have the opportunity to work with such amazing people, creating inspired spaces that enhance the quality of their lives.
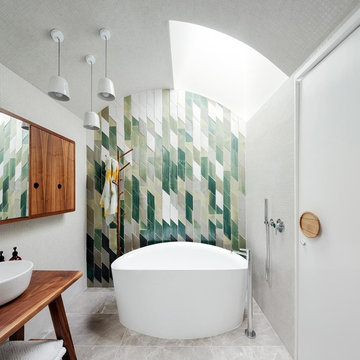
New bathroom to existing terrace house - Randwick, Sydney.
Walls and curved ceiling white glass mosaics - Feature wall custom made tiles designed in cooperation with Anchor Ceramics.
Bath tub Parisi Onda.
Pan free standing bath mixer and spout (Zucchetti)
Parisi Tondo hand held shower
Custom made timber vanity
Towel rack from small spaces, Randwick
Floor tiles: Tiles by Kate – Marble 15mm thick, 400 x 800mm
Photo by Kat Lu
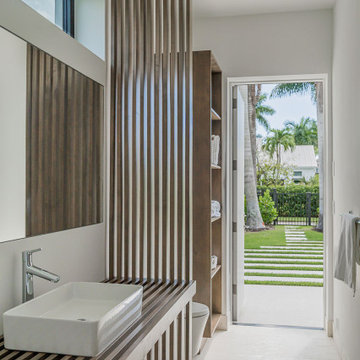
Großes Modernes Duschbad mit Keramikfliesen, weißer Wandfarbe, Keramikboden, weißem Boden, brauner Waschtischplatte, Einzelwaschbecken und eingebautem Waschtisch in Miami
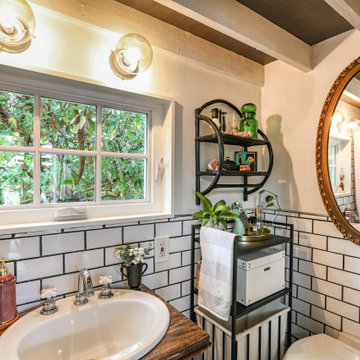
A modern-meets-vintage farmhouse-style tiny house designed and built by Parlour & Palm in Portland, Oregon. This adorable space may be small, but it is mighty, and includes a kitchen, bathroom, living room, sleeping loft, and outdoor deck. Many of the features - including cabinets, shelves, hardware, lighting, furniture, and outlet covers - are salvaged and recycled.
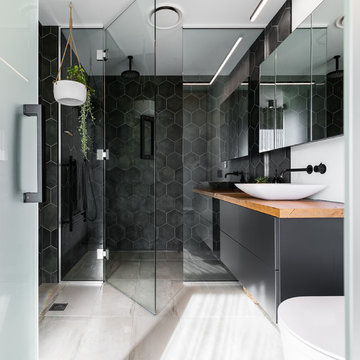
Contemporary and award winning family home.
Modernes Duschbad mit flächenbündigen Schrankfronten, schwarzen Schränken, bodengleicher Dusche, schwarzen Fliesen, weißer Wandfarbe, Aufsatzwaschbecken, Waschtisch aus Holz, grauem Boden, Falttür-Duschabtrennung und brauner Waschtischplatte in Wellington
Modernes Duschbad mit flächenbündigen Schrankfronten, schwarzen Schränken, bodengleicher Dusche, schwarzen Fliesen, weißer Wandfarbe, Aufsatzwaschbecken, Waschtisch aus Holz, grauem Boden, Falttür-Duschabtrennung und brauner Waschtischplatte in Wellington
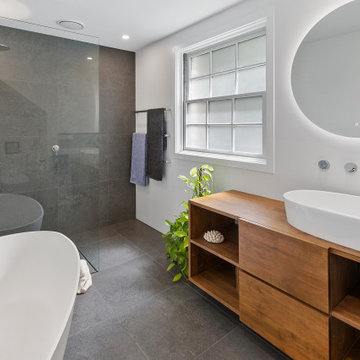
Mittelgroßes Modernes Badezimmer En Suite mit freistehender Badewanne, Porzellanfliesen, weißer Wandfarbe, Porzellan-Bodenfliesen, Aufsatzwaschbecken, Waschtisch aus Holz, grauem Boden, offener Dusche, flächenbündigen Schrankfronten, hellbraunen Holzschränken, bodengleicher Dusche, grauen Fliesen und brauner Waschtischplatte in Sydney

Kleines Modernes Badezimmer En Suite mit weißen Schränken, Duschbadewanne, weißen Fliesen, Porzellanfliesen, weißer Wandfarbe, Waschtisch aus Holz, braunem Boden, offener Dusche, brauner Waschtischplatte, flächenbündigen Schrankfronten, Eckbadewanne, dunklem Holzboden und Aufsatzwaschbecken in Paris
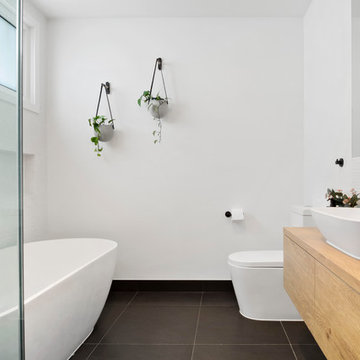
Modernes Badezimmer En Suite mit schwarzen Schränken, freistehender Badewanne, weißen Fliesen, weißer Wandfarbe, Aufsatzwaschbecken, Waschtisch aus Holz, schwarzem Boden, Falttür-Duschabtrennung und brauner Waschtischplatte in Melbourne
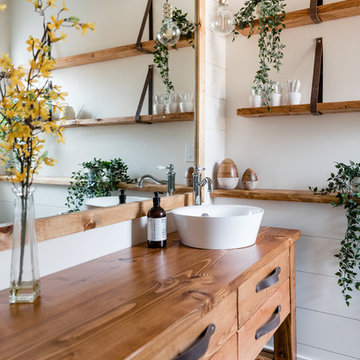
Country Badezimmer mit hellbraunen Holzschränken, weißer Wandfarbe, Aufsatzwaschbecken, Waschtisch aus Holz, grauem Boden, brauner Waschtischplatte und flächenbündigen Schrankfronten in Sacramento
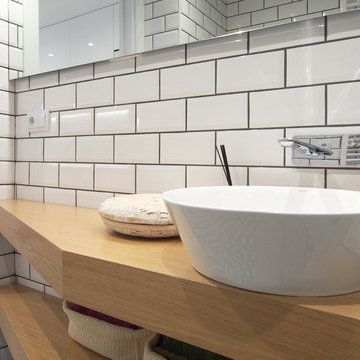
LAURA MARTÍNEZ CASARES
Mittelgroßes Nordisches Badezimmer En Suite mit offenen Schränken, hellen Holzschränken, bodengleicher Dusche, Toilette mit Aufsatzspülkasten, schwarz-weißen Fliesen, Keramikfliesen, weißer Wandfarbe, Keramikboden, Aufsatzwaschbecken, Waschtisch aus Holz, buntem Boden, Schiebetür-Duschabtrennung und brauner Waschtischplatte in Sonstige
Mittelgroßes Nordisches Badezimmer En Suite mit offenen Schränken, hellen Holzschränken, bodengleicher Dusche, Toilette mit Aufsatzspülkasten, schwarz-weißen Fliesen, Keramikfliesen, weißer Wandfarbe, Keramikboden, Aufsatzwaschbecken, Waschtisch aus Holz, buntem Boden, Schiebetür-Duschabtrennung und brauner Waschtischplatte in Sonstige

Thomas Leclerc
Mittelgroßes Skandinavisches Badezimmer En Suite mit hellen Holzschränken, blauen Fliesen, weißer Wandfarbe, Aufsatzwaschbecken, Waschtisch aus Holz, buntem Boden, offener Dusche, Unterbauwanne, bodengleicher Dusche, Terrakottafliesen, Terrazzo-Boden, brauner Waschtischplatte und flächenbündigen Schrankfronten in Paris
Mittelgroßes Skandinavisches Badezimmer En Suite mit hellen Holzschränken, blauen Fliesen, weißer Wandfarbe, Aufsatzwaschbecken, Waschtisch aus Holz, buntem Boden, offener Dusche, Unterbauwanne, bodengleicher Dusche, Terrakottafliesen, Terrazzo-Boden, brauner Waschtischplatte und flächenbündigen Schrankfronten in Paris
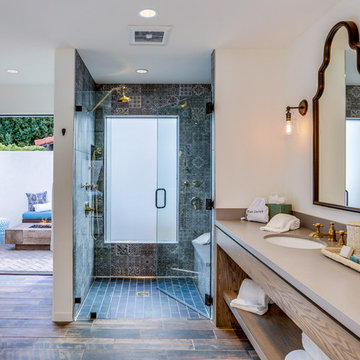
Kelly Peak
Mediterranes Badezimmer En Suite mit flächenbündigen Schrankfronten, hellbraunen Holzschränken, Duschnische, blauen Fliesen, grauen Fliesen, weißer Wandfarbe, dunklem Holzboden, Unterbauwaschbecken, braunem Boden, Falttür-Duschabtrennung und brauner Waschtischplatte in Los Angeles
Mediterranes Badezimmer En Suite mit flächenbündigen Schrankfronten, hellbraunen Holzschränken, Duschnische, blauen Fliesen, grauen Fliesen, weißer Wandfarbe, dunklem Holzboden, Unterbauwaschbecken, braunem Boden, Falttür-Duschabtrennung und brauner Waschtischplatte in Los Angeles

Full-scale interior design, architectural consultation, kitchen design, bath design, furnishings selection and project management for a home located in the historic district of Chapel Hill, North Carolina. The home features a fresh take on traditional southern decorating, and was included in the March 2018 issue of Southern Living magazine.
Read the full article here: https://www.southernliving.com/home/remodel/1930s-colonial-house-remodel
Photo by: Anna Routh
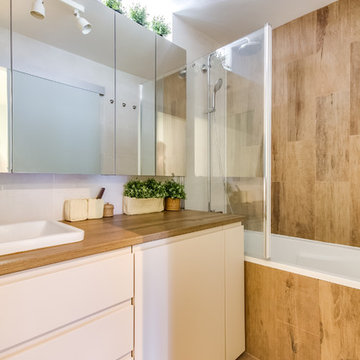
meero
Modernes Badezimmer mit flächenbündigen Schrankfronten, weißen Schränken, Einbaubadewanne, Duschbadewanne, braunen Fliesen, weißer Wandfarbe, Einbauwaschbecken, braunem Boden und brauner Waschtischplatte in Paris
Modernes Badezimmer mit flächenbündigen Schrankfronten, weißen Schränken, Einbaubadewanne, Duschbadewanne, braunen Fliesen, weißer Wandfarbe, Einbauwaschbecken, braunem Boden und brauner Waschtischplatte in Paris
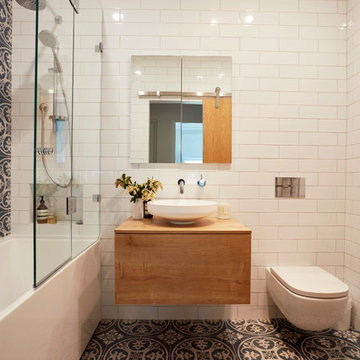
A small family bathroom with style that packs some punch. Feature tiles to wall and floor matched with a crisp white subway tile on the remaining walls. A floating vanity, recessed cabinet and wall hung toilet ensure that every single cm counts. Photography by Jason Denton
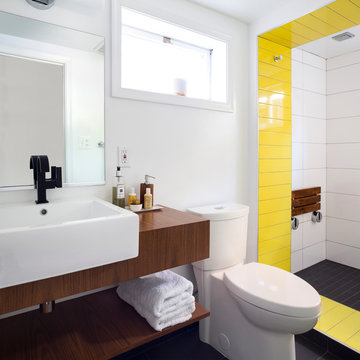
Project Developer TJ Monahan http://www.houzz.com/pro/tj-monahan/tj-monahan-case-design-remodeling-inc
Designer Melissa Cooley http://www.houzz.com/pro/melissacooley04/melissa-cooley-udcp-case-design-remodeling-inc
Photography by Stacy Zarin Goldberg
Badezimmer mit weißer Wandfarbe und brauner Waschtischplatte Ideen und Design
1