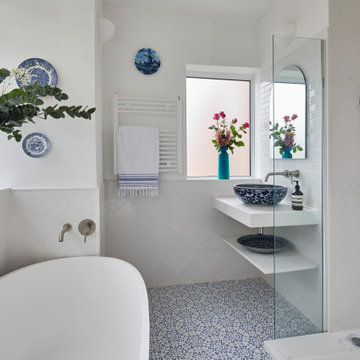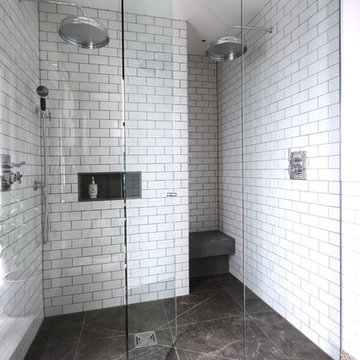Badezimmer mit Duschnische und weißer Wandfarbe Ideen und Design
Suche verfeinern:
Budget
Sortieren nach:Heute beliebt
1 – 20 von 40.413 Fotos

Black and white can never make a comeback, because it's always around. Such a classic combo that never gets old and we had lots of fun creating a fun and functional space in this jack and jill bathroom. Used by one of the client's sons as well as being the bathroom for overnight guests, this space needed to not only have enough foot space for two, but be "cool" enough for a teenage boy to appreciate and show off to his friends.
The vanity cabinet is a freestanding unit from WW Woods Shiloh collection in their Black paint color. A simple inset door style - Aspen - keeps it looking clean while really making it a furniture look. All of the tile is marble and sourced from Daltile, in Carrara White and Nero Marquina (black). The accent wall is the 6" hex black/white blend. All of the plumbing fixtures and hardware are from the Brizo Litze collection in a Luxe Gold finish. Countertop is Caesarstone Blizzard 3cm quartz.

Blue and white color combination is always a crowd pleased. And for a Boys bathroom, you can't miss! The designers at Fordham Marble created a soothing feel with blue twist on the Basketweave pattern flooring and the Pratt & Larson Blue ceramic wall tile in the shower. Notice the custom-built niche for your bathing products.

Aubrie Pick Photography
Großes Modernes Badezimmer En Suite mit flächenbündigen Schrankfronten, hellen Holzschränken, Duschnische, Keramikfliesen, Keramikboden, Unterbauwaschbecken, Marmor-Waschbecken/Waschtisch, Falttür-Duschabtrennung, Duschbank, Doppelwaschbecken, schwebendem Waschtisch, grünen Fliesen, weißer Wandfarbe, weißem Boden und weißer Waschtischplatte in San Francisco
Großes Modernes Badezimmer En Suite mit flächenbündigen Schrankfronten, hellen Holzschränken, Duschnische, Keramikfliesen, Keramikboden, Unterbauwaschbecken, Marmor-Waschbecken/Waschtisch, Falttür-Duschabtrennung, Duschbank, Doppelwaschbecken, schwebendem Waschtisch, grünen Fliesen, weißer Wandfarbe, weißem Boden und weißer Waschtischplatte in San Francisco

Mittelgroßes Klassisches Badezimmer En Suite mit Kassettenfronten, weißen Schränken, Duschnische, beigen Fliesen, weißen Fliesen, Marmorfliesen, weißer Wandfarbe, Porzellan-Bodenfliesen, Unterbauwaschbecken, Marmor-Waschbecken/Waschtisch, beigem Boden und Falttür-Duschabtrennung in New York

We undertook a comprehensive bathroom remodel to improve the functionality and aesthetics of the space. To create a more open and spacious layout, we expanded the room by 2 feet, shifted the door, and reconfigured the entire layout. We utilized a variety of high-quality materials to create a simple but timeless finish palette, including a custom 96” warm wood-tone custom-made vanity by Draftwood Design, Silestone Cincel Gray quartz countertops, Hexagon Dolomite Bianco floor tiles, and Natural Dolomite Bianco wall tiles.

Photos by Andrew Giammarco Photography.
Mittelgroßes Modernes Duschbad mit Schrankfronten im Shaker-Stil, Duschnische, weißen Fliesen, Keramikfliesen, weißer Wandfarbe, Betonboden, Aufsatzwaschbecken, Quarzwerkstein-Waschtisch, Falttür-Duschabtrennung, weißer Waschtischplatte, dunklen Holzschränken und grauem Boden in Seattle
Mittelgroßes Modernes Duschbad mit Schrankfronten im Shaker-Stil, Duschnische, weißen Fliesen, Keramikfliesen, weißer Wandfarbe, Betonboden, Aufsatzwaschbecken, Quarzwerkstein-Waschtisch, Falttür-Duschabtrennung, weißer Waschtischplatte, dunklen Holzschränken und grauem Boden in Seattle

Back to back bathroom vanities make quite a unique statement in this main bathroom. Add a luxury soaker tub, walk-in shower and white shiplap walls, and you have a retreat spa like no where else in the house!

Modernes Badezimmer mit Duschnische, schwarz-weißen Fliesen, weißer Wandfarbe, Zementfliesen für Boden, buntem Boden und offener Dusche in Orange County

The soothing primary bath provides a respite from the homeowners' busy lives. The expansive vanity mirror highlights the room's tall ceilings, while the soft colors provide a relaxing atmosphere. Gold wall sconces, hardware and faucets are beautifully showcased against the rooms greige cabinetry. The shower is located in a separate bathroom alcove, allowing for privacy. The "his and her" shower boasts two shower heads, hand-held shower wands, a rain shower, a built-in quartz bench and two shower niches. A shower window allows natural light to flood the elegant space.

Photo courtesy of Chipper Hatter
Mittelgroßes Klassisches Badezimmer mit weißen Schränken, weißer Wandfarbe, Unterbauwaschbecken, Schrankfronten mit vertiefter Füllung, Wandtoilette mit Spülkasten, weißen Fliesen, Metrofliesen, Marmorboden, Marmor-Waschbecken/Waschtisch und Duschnische in San Francisco
Mittelgroßes Klassisches Badezimmer mit weißen Schränken, weißer Wandfarbe, Unterbauwaschbecken, Schrankfronten mit vertiefter Füllung, Wandtoilette mit Spülkasten, weißen Fliesen, Metrofliesen, Marmorboden, Marmor-Waschbecken/Waschtisch und Duschnische in San Francisco

This young married couple enlisted our help to update their recently purchased condo into a brighter, open space that reflected their taste. They traveled to Copenhagen at the onset of their trip, and that trip largely influenced the design direction of their home, from the herringbone floors to the Copenhagen-based kitchen cabinetry. We blended their love of European interiors with their Asian heritage and created a soft, minimalist, cozy interior with an emphasis on clean lines and muted palettes.

A stunning minimal primary bathroom features marble herringbone shower tiles, hexagon mosaic floor tiles, and niche. We removed the bathtub to make the shower area larger. Also features a modern floating toilet, floating quartz shower bench, and custom white oak shaker vanity with a stacked quartz countertop. It feels perfectly curated with a mix of matte black and brass metals. The simplicity of the bathroom is balanced out with the patterned marble floors.

This project was not only full of many bathrooms but also many different aesthetics. The goals were fourfold, create a new master suite, update the basement bath, add a new powder bath and my favorite, make them all completely different aesthetics.
Primary Bath-This was originally a small 60SF full bath sandwiched in between closets and walls of built-in cabinetry that blossomed into a 130SF, five-piece primary suite. This room was to be focused on a transitional aesthetic that would be adorned with Calcutta gold marble, gold fixtures and matte black geometric tile arrangements.
Powder Bath-A new addition to the home leans more on the traditional side of the transitional movement using moody blues and greens accented with brass. A fun play was the asymmetry of the 3-light sconce brings the aesthetic more to the modern side of transitional. My favorite element in the space, however, is the green, pink black and white deco tile on the floor whose colors are reflected in the details of the Australian wallpaper.
Hall Bath-Looking to touch on the home's 70's roots, we went for a mid-mod fresh update. Black Calcutta floors, linear-stacked porcelain tile, mixed woods and strong black and white accents. The green tile may be the star but the matte white ribbed tiles in the shower and behind the vanity are the true unsung heroes.

Mittelgroßes Country Duschbad mit Schrankfronten im Shaker-Stil, weißen Schränken, Duschnische, Wandtoilette mit Spülkasten, weißen Fliesen, Metrofliesen, weißer Wandfarbe, Unterbauwaschbecken, grauem Boden, weißer Waschtischplatte, eingebautem Waschtisch, Badewanne in Nische, Keramikboden, Marmor-Waschbecken/Waschtisch, Duschvorhang-Duschabtrennung und Einzelwaschbecken in Denver

Großes Klassisches Badezimmer En Suite mit Schrankfronten mit vertiefter Füllung, weißen Schränken, freistehender Badewanne, Duschnische, grauen Fliesen, weißer Wandfarbe, grauem Boden, Falttür-Duschabtrennung, weißer Waschtischplatte, Einzelwaschbecken, eingebautem Waschtisch und Holzdielenwänden in Austin

Mittelgroßes Modernes Badezimmer En Suite mit offenen Schränken, weißen Schränken, freistehender Badewanne, Duschnische, weißen Fliesen, Keramikfliesen, weißer Wandfarbe, Mosaik-Bodenfliesen, Aufsatzwaschbecken, blauem Boden und weißer Waschtischplatte in London

Klassisches Badezimmer mit Schrankfronten im Shaker-Stil, blauen Schränken, Duschnische, weißen Fliesen, Metrofliesen, weißer Wandfarbe, Unterbauwaschbecken, braunem Boden, Falttür-Duschabtrennung und weißer Waschtischplatte in Minneapolis

Michael J. Lee Photography
Modernes Badezimmer En Suite mit flächenbündigen Schrankfronten, dunklen Holzschränken, freistehender Badewanne, Duschnische, blauen Fliesen, grauem Boden, weißer Wandfarbe und Unterbauwaschbecken in Boston
Modernes Badezimmer En Suite mit flächenbündigen Schrankfronten, dunklen Holzschränken, freistehender Badewanne, Duschnische, blauen Fliesen, grauem Boden, weißer Wandfarbe und Unterbauwaschbecken in Boston

Alex Maguire
Modernes Badezimmer mit Duschnische, weißen Fliesen, Metrofliesen, weißer Wandfarbe, Wandnische und Duschbank in London
Modernes Badezimmer mit Duschnische, weißen Fliesen, Metrofliesen, weißer Wandfarbe, Wandnische und Duschbank in London

The soft green opalescent tile in the shower and on the floor creates a subtle tactile geometry, in harmony with the matte white paint used on the wall and ceiling; semi gloss is used on the trim for additional subtle contrast. The sink has clean simple lines while providing much-needed accessible storage space. A clear frameless shower enclosure allows unobstructed views of the space.
Badezimmer mit Duschnische und weißer Wandfarbe Ideen und Design
1