Badezimmer mit Glasfronten und Zementfliesen für Boden Ideen und Design
Suche verfeinern:
Budget
Sortieren nach:Heute beliebt
1 – 20 von 131 Fotos
1 von 3
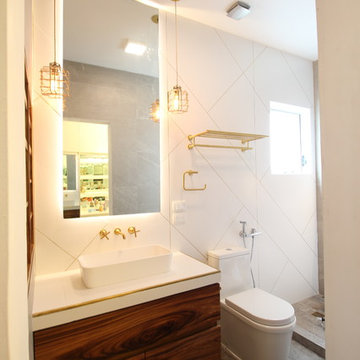
Pilar Román
Mittelgroßes Modernes Badezimmer En Suite mit Glasfronten, hellbraunen Holzschränken, bodengleicher Dusche, Bidet, weißen Fliesen, Porzellanfliesen, weißer Wandfarbe, Zementfliesen für Boden, Aufsatzwaschbecken, gefliestem Waschtisch, grauem Boden und Falttür-Duschabtrennung in Sonstige
Mittelgroßes Modernes Badezimmer En Suite mit Glasfronten, hellbraunen Holzschränken, bodengleicher Dusche, Bidet, weißen Fliesen, Porzellanfliesen, weißer Wandfarbe, Zementfliesen für Boden, Aufsatzwaschbecken, gefliestem Waschtisch, grauem Boden und Falttür-Duschabtrennung in Sonstige
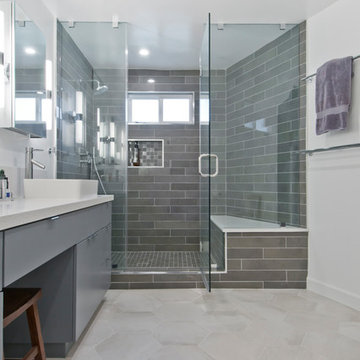
Großes Modernes Badezimmer En Suite mit Glasfronten, grauen Schränken, Eckdusche, grauen Fliesen, Porzellanfliesen, grauer Wandfarbe, Zementfliesen für Boden, Aufsatzwaschbecken, Mineralwerkstoff-Waschtisch, grauem Boden, Falttür-Duschabtrennung und weißer Waschtischplatte in Los Angeles

Kleines Modernes Badezimmer En Suite mit Glasfronten, weißen Schränken, Badewanne in Nische, offener Dusche, Toilette mit Aufsatzspülkasten, weißen Fliesen, Keramikfliesen, weißer Wandfarbe, Zementfliesen für Boden, Aufsatzwaschbecken, Mineralwerkstoff-Waschtisch, schwarzem Boden, offener Dusche und weißer Waschtischplatte in Sydney
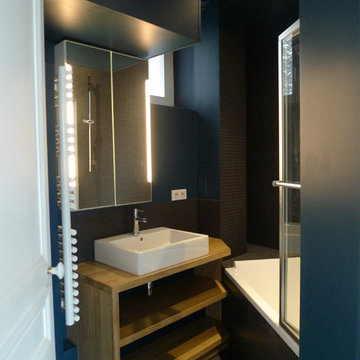
Afin de gagner un peu de place pour l'espace cuisine, nous avons diminué l'espace dévolu à la salle-de-bain, qui passait ainsi à environs 4.50 m², dans une surface plus ou moins triangulaire, sans renoncer à une baignoire, ni aux WC (qui sont derrières la porte). L'espace est optimisé au maximum.
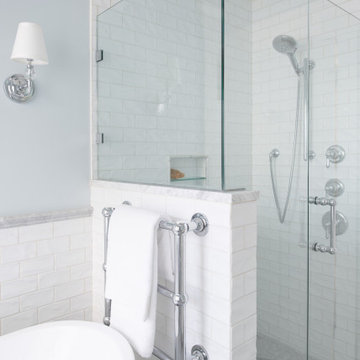
Character heritage ensuite bathroom renovation
Großes Klassisches Badezimmer En Suite mit Glasfronten, freistehender Badewanne, Eckdusche, Toilette mit Aufsatzspülkasten, Zementfliesen für Boden, Einbauwaschbecken, Quarzwerkstein-Waschtisch, grauem Boden, Falttür-Duschabtrennung, bunter Waschtischplatte, Doppelwaschbecken und eingebautem Waschtisch in Vancouver
Großes Klassisches Badezimmer En Suite mit Glasfronten, freistehender Badewanne, Eckdusche, Toilette mit Aufsatzspülkasten, Zementfliesen für Boden, Einbauwaschbecken, Quarzwerkstein-Waschtisch, grauem Boden, Falttür-Duschabtrennung, bunter Waschtischplatte, Doppelwaschbecken und eingebautem Waschtisch in Vancouver

Notting Hill is one of the most charming and stylish districts in London. This apartment is situated at Hereford Road, on a 19th century building, where Guglielmo Marconi (the pioneer of wireless communication) lived for a year; now the home of my clients, a french couple.
The owners desire was to celebrate the building's past while also reflecting their own french aesthetic, so we recreated victorian moldings, cornices and rosettes. We also found an iron fireplace, inspired by the 19th century era, which we placed in the living room, to bring that cozy feeling without loosing the minimalistic vibe. We installed customized cement tiles in the bathroom and the Burlington London sanitaires, combining both french and british aesthetic.
We decided to mix the traditional style with modern white bespoke furniture. All the apartment is in bright colors, with the exception of a few details, such as the fireplace and the kitchen splash back: bold accents to compose together with the neutral colors of the space.
We have found the best layout for this small space by creating light transition between the pieces. First axis runs from the entrance door to the kitchen window, while the second leads from the window in the living area to the window in the bedroom. Thanks to this alignment, the spatial arrangement is much brighter and vaster, while natural light comes to every room in the apartment at any time of the day.
Ola Jachymiak Studio
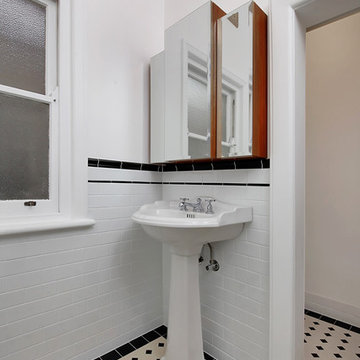
A few years ago we completed the kitchen renovation on this wonderfully maintained Arts and Crafts home, dating back to the 1930’s. Naturally, we were very pleased to be entrusted with the client’s vision for the renovation of the main bathroom, which was to remain true to its origins, yet encompassing modern touches of today.
This was achieved with patterned floor tiles and a pedestal basin. The client selected beautiful tapware from Perrin and Rowe to complement the period. The frameless shower screen, freestanding bath plus the ceramic white wall tile provides an open, bright “feel” we are all looking for in our bathrooms today. Our client also had a passion for Art Deco and personally designed a Shaving Cabinet which Impala created from blackwood veneer. This is a great representation of how Impala working with its clients makes a house a home.
Photos: Archetype Photography
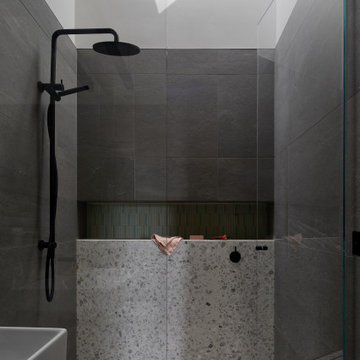
Planes of materials were used here to make this en suite composition. We have a skylight over the shower to make showering a transcendent experience, as it should be !
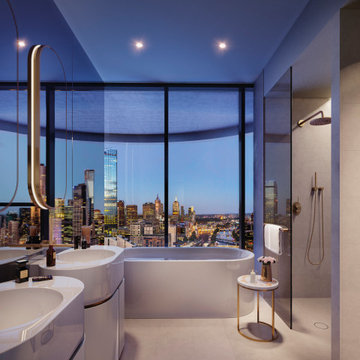
City Apartment in High Rise Building in middle of Melbourne City.
Geräumiges Modernes Badezimmer En Suite mit Glasfronten, weißen Schränken, freistehender Badewanne, offener Dusche, Toilette mit Aufsatzspülkasten, beigen Fliesen, Keramikfliesen, beiger Wandfarbe, Zementfliesen für Boden, Unterbauwaschbecken, Mineralwerkstoff-Waschtisch, beigem Boden, offener Dusche, weißer Waschtischplatte, WC-Raum, Doppelwaschbecken, freistehendem Waschtisch, Tapetendecke und Tapetenwänden in Melbourne
Geräumiges Modernes Badezimmer En Suite mit Glasfronten, weißen Schränken, freistehender Badewanne, offener Dusche, Toilette mit Aufsatzspülkasten, beigen Fliesen, Keramikfliesen, beiger Wandfarbe, Zementfliesen für Boden, Unterbauwaschbecken, Mineralwerkstoff-Waschtisch, beigem Boden, offener Dusche, weißer Waschtischplatte, WC-Raum, Doppelwaschbecken, freistehendem Waschtisch, Tapetendecke und Tapetenwänden in Melbourne
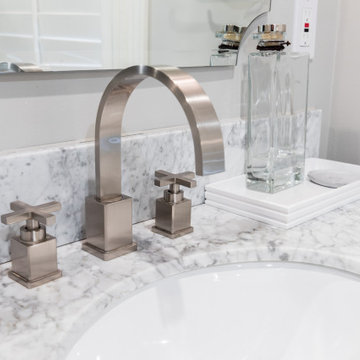
Using Carrara marble in the design provided exceptional value in visual appeal and cost. The beautiful marble added a touch of elegance and sophistication to the space without breaking the budget. Additionally, including a mirrored, furniture-style vanity enhanced the overall depth and style of the small area. This choice created the illusion of more space and drew extra attention to the upgraded floor tile.
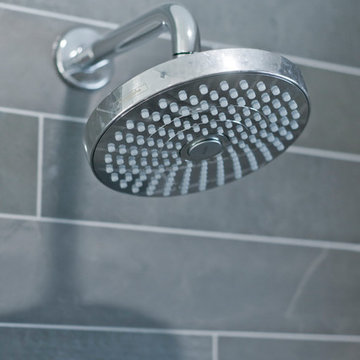
Großes Modernes Badezimmer En Suite mit Glasfronten, grauen Schränken, Eckdusche, grauen Fliesen, Porzellanfliesen, grauer Wandfarbe, Zementfliesen für Boden, Aufsatzwaschbecken, Mineralwerkstoff-Waschtisch, grauem Boden, Falttür-Duschabtrennung und weißer Waschtischplatte in Los Angeles
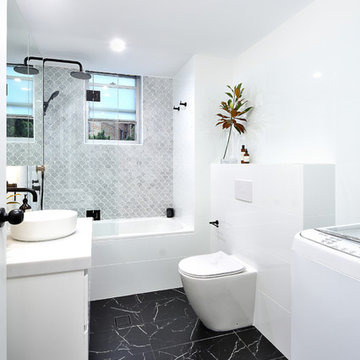
Kleines Modernes Badezimmer En Suite mit Glasfronten, weißen Schränken, Badewanne in Nische, offener Dusche, Toilette mit Aufsatzspülkasten, weißen Fliesen, Keramikfliesen, weißer Wandfarbe, Zementfliesen für Boden, Aufsatzwaschbecken, Mineralwerkstoff-Waschtisch, schwarzem Boden, offener Dusche und weißer Waschtischplatte in Sydney
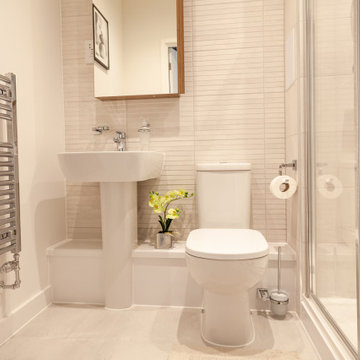
Bright and airy ensuite, with a neutral colour palette to encourage relaxation.
Kleines Modernes Badezimmer En Suite mit Glasfronten, hellen Holzschränken, bodengleicher Dusche, Toilette mit Aufsatzspülkasten, grauen Fliesen, Keramikfliesen, weißer Wandfarbe, Zementfliesen für Boden, Einbauwaschbecken, grauem Boden, Schiebetür-Duschabtrennung, Einzelwaschbecken und schwebendem Waschtisch in London
Kleines Modernes Badezimmer En Suite mit Glasfronten, hellen Holzschränken, bodengleicher Dusche, Toilette mit Aufsatzspülkasten, grauen Fliesen, Keramikfliesen, weißer Wandfarbe, Zementfliesen für Boden, Einbauwaschbecken, grauem Boden, Schiebetür-Duschabtrennung, Einzelwaschbecken und schwebendem Waschtisch in London
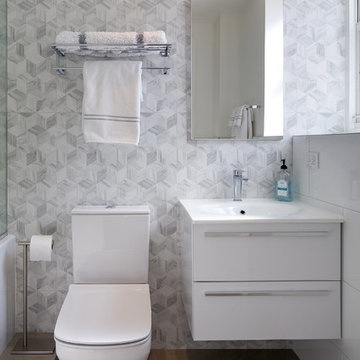
The brown floor contrasts beautifully with the white walls and ceiling. The toilet, countertop, cabinets and other furniture pieces are placed around the perimeter of the bathroom, so the entire interior does not look cramped.
Moreover, thanks to light colors, the bathroom visually appears spacious, clean, hygienic and light. The many mirrors and glass surfaces enhance the sense of beauty and comfort.
Create a perfect atmosphere of complete comfort and unsurpassed beauty in your home along with the best Grandeur Hills Group interior designers!
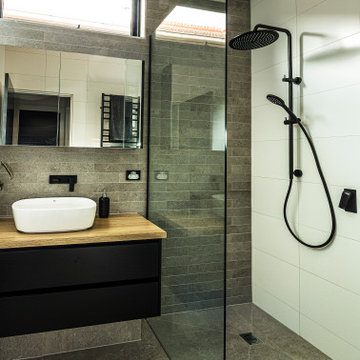
Guest bathroom.
Mittelgroßes Modernes Kinderbad mit Glasfronten, schwarzen Schränken, offener Dusche, Toilette mit Aufsatzspülkasten, grauen Fliesen, Keramikfliesen, weißer Wandfarbe, Zementfliesen für Boden, Waschtischkonsole, Waschtisch aus Holz, grauem Boden und offener Dusche in Melbourne
Mittelgroßes Modernes Kinderbad mit Glasfronten, schwarzen Schränken, offener Dusche, Toilette mit Aufsatzspülkasten, grauen Fliesen, Keramikfliesen, weißer Wandfarbe, Zementfliesen für Boden, Waschtischkonsole, Waschtisch aus Holz, grauem Boden und offener Dusche in Melbourne
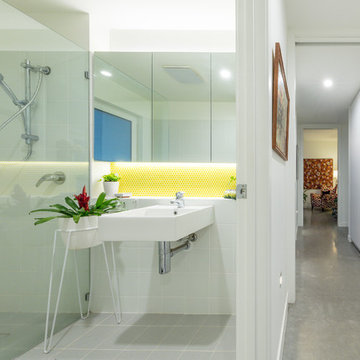
Ben Wrigley
Kleines Modernes Badezimmer mit Glasfronten, bodengleicher Dusche, Toilette mit Aufsatzspülkasten, gelben Fliesen, Keramikfliesen, weißer Wandfarbe, Zementfliesen für Boden, Wandwaschbecken, grauem Boden und offener Dusche in Canberra - Queanbeyan
Kleines Modernes Badezimmer mit Glasfronten, bodengleicher Dusche, Toilette mit Aufsatzspülkasten, gelben Fliesen, Keramikfliesen, weißer Wandfarbe, Zementfliesen für Boden, Wandwaschbecken, grauem Boden und offener Dusche in Canberra - Queanbeyan
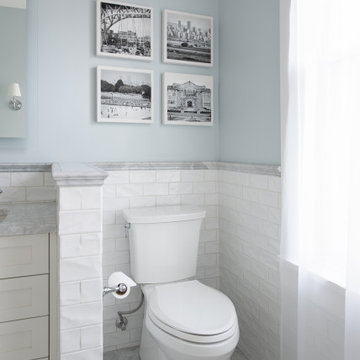
Character heritage ensuite bathroom renovation
Großes Klassisches Badezimmer En Suite mit Glasfronten, freistehender Badewanne, Eckdusche, Toilette mit Aufsatzspülkasten, Zementfliesen für Boden, Einbauwaschbecken, Quarzwerkstein-Waschtisch, grauem Boden, Falttür-Duschabtrennung, bunter Waschtischplatte, Wandnische, Doppelwaschbecken und eingebautem Waschtisch in Vancouver
Großes Klassisches Badezimmer En Suite mit Glasfronten, freistehender Badewanne, Eckdusche, Toilette mit Aufsatzspülkasten, Zementfliesen für Boden, Einbauwaschbecken, Quarzwerkstein-Waschtisch, grauem Boden, Falttür-Duschabtrennung, bunter Waschtischplatte, Wandnische, Doppelwaschbecken und eingebautem Waschtisch in Vancouver
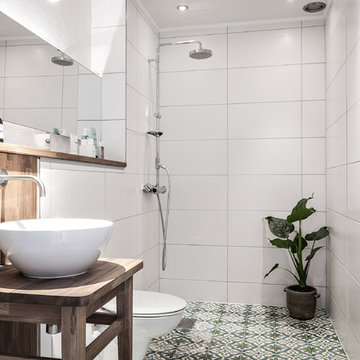
Bjurfors/SE360
Mittelgroßes Nordisches Duschbad mit Glasfronten, dunklen Holzschränken, offener Dusche, weißen Fliesen, Zementfliesen für Boden, Aufsatzwaschbecken und buntem Boden in Göteborg
Mittelgroßes Nordisches Duschbad mit Glasfronten, dunklen Holzschränken, offener Dusche, weißen Fliesen, Zementfliesen für Boden, Aufsatzwaschbecken und buntem Boden in Göteborg
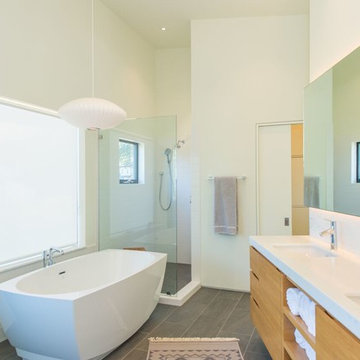
Großes Modernes Badezimmer En Suite mit Glasfronten, weißen Schränken, freistehender Badewanne, Eckdusche, weißen Fliesen, Keramikfliesen, weißer Wandfarbe, Zementfliesen für Boden, Einbauwaschbecken, Marmor-Waschbecken/Waschtisch, grauem Boden, Falttür-Duschabtrennung und weißer Waschtischplatte in San Francisco
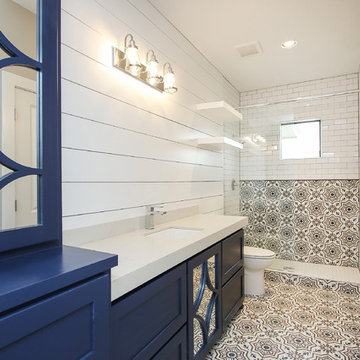
Rockbait Photos
Klassisches Badezimmer mit Glasfronten, blauen Schränken, Zementfliesen, Zementfliesen für Boden, Falttür-Duschabtrennung und weißer Waschtischplatte in Houston
Klassisches Badezimmer mit Glasfronten, blauen Schränken, Zementfliesen, Zementfliesen für Boden, Falttür-Duschabtrennung und weißer Waschtischplatte in Houston
Badezimmer mit Glasfronten und Zementfliesen für Boden Ideen und Design
1