Badezimmer mit Mosaikfliesen und Zementfliesen Ideen und Design
Suche verfeinern:
Budget
Sortieren nach:Heute beliebt
1 – 20 von 35.704 Fotos

Our clients came to us because they were tired of looking at the side of their neighbor’s house from their master bedroom window! Their 1959 Dallas home had worked great for them for years, but it was time for an update and reconfiguration to make it more functional for their family.
They were looking to open up their dark and choppy space to bring in as much natural light as possible in both the bedroom and bathroom. They knew they would need to reconfigure the master bathroom and bedroom to make this happen. They were thinking the current bedroom would become the bathroom, but they weren’t sure where everything else would go.
This is where we came in! Our designers were able to create their new floorplan and show them a 3D rendering of exactly what the new spaces would look like.
The space that used to be the master bedroom now consists of the hallway into their new master suite, which includes a new large walk-in closet where the washer and dryer are now located.
From there, the space flows into their new beautiful, contemporary bathroom. They decided that a bathtub wasn’t important to them but a large double shower was! So, the new shower became the focal point of the bathroom. The new shower has contemporary Marine Bone Electra cement hexagon tiles and brushed bronze hardware. A large bench, hidden storage, and a rain shower head were must-have features. Pure Snow glass tile was installed on the two side walls while Carrara Marble Bianco hexagon mosaic tile was installed for the shower floor.
For the main bathroom floor, we installed a simple Yosemite tile in matte silver. The new Bellmont cabinets, painted naval, are complemented by the Greylac marble countertop and the Brainerd champagne bronze arched cabinet pulls. The rest of the hardware, including the faucet, towel rods, towel rings, and robe hooks, are Delta Faucet Trinsic, in a classic champagne bronze finish. To finish it off, three 14” Classic Possini Euro Ludlow wall sconces in burnished brass were installed between each sheet mirror above the vanity.
In the space that used to be the master bathroom, all of the furr downs were removed. We replaced the existing window with three large windows, opening up the view to the backyard. We also added a new door opening up into the main living room, which was totally closed off before.
Our clients absolutely love their cool, bright, contemporary bathroom, as well as the new wall of windows in their master bedroom, where they are now able to enjoy their beautiful backyard!

Mittelgroßes Klassisches Badezimmer En Suite mit flächenbündigen Schrankfronten, braunen Schränken, freistehender Badewanne, Nasszelle, Wandtoilette, weißen Fliesen, Mosaikfliesen, weißer Wandfarbe, Zementfliesen für Boden, Unterbauwaschbecken, Quarzwerkstein-Waschtisch, braunem Boden, Falttür-Duschabtrennung, weißer Waschtischplatte, Wandnische, Einzelwaschbecken und freistehendem Waschtisch in Boston

Kleines Modernes Badezimmer En Suite mit flächenbündigen Schrankfronten, beigen Schränken, Einbaubadewanne, farbigen Fliesen, Mosaikfliesen, Marmorboden, Unterbauwaschbecken, Quarzwerkstein-Waschtisch, weißem Boden, Duschvorhang-Duschabtrennung, beiger Waschtischplatte und Duschbadewanne in St. Louis

Photography by Jason Denton
Mittelgroßes Modernes Badezimmer En Suite mit Aufsatzwaschbecken, hellbraunen Holzschränken, Mosaikfliesen, Toilette mit Aufsatzspülkasten, grauen Fliesen, weißer Wandfarbe, Keramikboden, Waschtisch aus Holz, flächenbündigen Schrankfronten, Duschnische, offener Dusche und brauner Waschtischplatte in Sydney
Mittelgroßes Modernes Badezimmer En Suite mit Aufsatzwaschbecken, hellbraunen Holzschränken, Mosaikfliesen, Toilette mit Aufsatzspülkasten, grauen Fliesen, weißer Wandfarbe, Keramikboden, Waschtisch aus Holz, flächenbündigen Schrankfronten, Duschnische, offener Dusche und brauner Waschtischplatte in Sydney
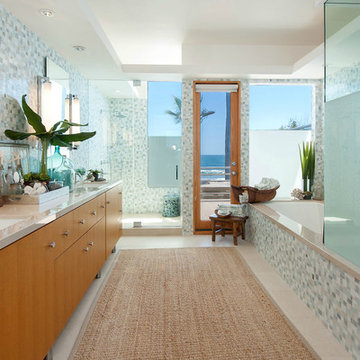
Maritimes Badezimmer mit Unterbauwaschbecken, flächenbündigen Schrankfronten, hellbraunen Holzschränken, Unterbauwanne, Duschnische, blauen Fliesen und Mosaikfliesen in Los Angeles
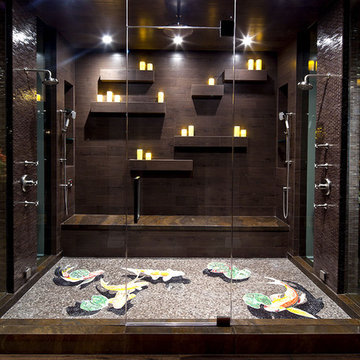
Modernes Badezimmer mit Doppeldusche, Mosaikfliesen und braunen Fliesen in Los Angeles
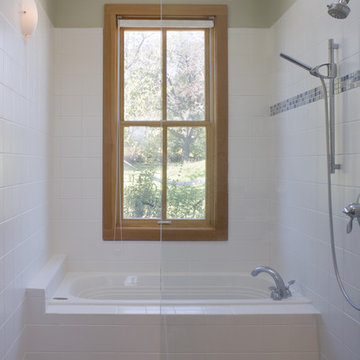
Photos Courtesy of Sharon Risedorph
Modernes Badezimmer mit Mosaikfliesen in San Francisco
Modernes Badezimmer mit Mosaikfliesen in San Francisco
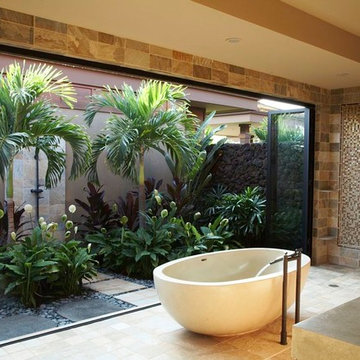
Willman Interiors is a full service Interior design firm on the Big Island of Hawaii. There is no cookie-cutter concepts in anything we do—each project is customized and imaginative. Combining artisan touches and stylish contemporary detail, we do what we do best: put elements together in ways that are fresh, gratifying, and reflective of our clients’ tastes. Photo : Linny Morris

This bathroom was created with the tagline "simple luxury" in mind. Each detail was chosen with this and daily function in mind. Ample storage was created with two 60" vanities and a 24" central makeup vanity. The beautiful clouds wallpaper creates a relaxing atmosphere while also adding dimension and interest to a neutral space. The tall, beautiful brass mirrors and wall sconces add warmth and a timeless feel. The marigold velvet stool is a gorgeous happy pop that greets the homeowners each morning.
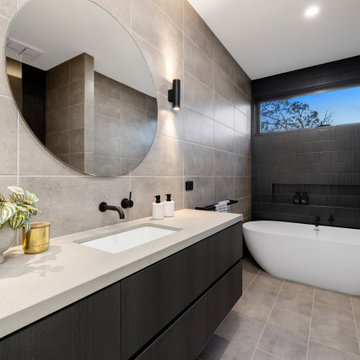
Mittelgroßes Modernes Kinderbad mit dunklen Holzschränken, freistehender Badewanne, grauen Fliesen, Mosaikfliesen, Porzellan-Bodenfliesen, Unterbauwaschbecken, Marmor-Waschbecken/Waschtisch, grauem Boden, beiger Waschtischplatte, Einzelwaschbecken und schwebendem Waschtisch in Melbourne

Download our free ebook, Creating the Ideal Kitchen. DOWNLOAD NOW
What’s the next best thing to a tropical vacation in the middle of a Chicago winter? Well, how about a tropical themed bath that works year round? The goal of this bath was just that, to bring some fun, whimsy and tropical vibes!
We started out by making some updates to the built in bookcase leading into the bath. It got an easy update by removing all the stained trim and creating a simple arched opening with a few floating shelves for a much cleaner and up-to-date look. We love the simplicity of this arch in the space.
Now, into the bathroom design. Our client fell in love with this beautiful handmade tile featuring tropical birds and flowers and featuring bright, vibrant colors. We played off the tile to come up with the pallet for the rest of the space. The cabinetry and trim is a custom teal-blue paint that perfectly picks up on the blue in the tile. The gold hardware, lighting and mirror also coordinate with the colors in the tile.
Because the house is a 1930’s tudor, we played homage to that by using a simple black and white hex pattern on the floor and retro style hardware that keep the whole space feeling vintage appropriate. We chose a wall mount unpolished brass hardware faucet which almost gives the feel of a tropical fountain. It just works. The arched mirror continues the arch theme from the bookcase.
For the shower, we chose a coordinating antique white tile with the same tropical tile featured in a shampoo niche where we carefully worked to get a little bird almost standing on the niche itself. We carried the gold fixtures into the shower, and instead of a shower door, the shower features a simple hinged glass panel that is easy to clean and allows for easy access to the shower controls.
Designed by: Susan Klimala, CKBD
Photography by: Michael Kaskel
For more design inspiration go to: www.kitchenstudio-ge.com

Kleines Modernes Badezimmer En Suite in Dachschräge mit flächenbündigen Schrankfronten, weißen Schränken, Wandtoilette, beigen Fliesen, beiger Wandfarbe, Keramikboden, grauem Boden, Falttür-Duschabtrennung, Einzelwaschbecken, schwebendem Waschtisch, gewölbter Decke, Mosaikfliesen und Waschtischkonsole in Surrey
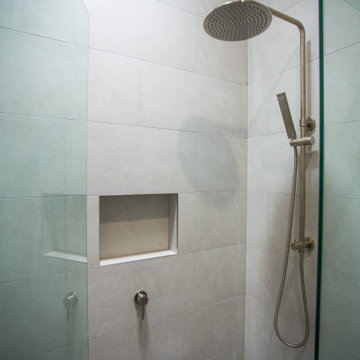
Existing bathroom was configured to allow for a butler's pantry to be built and a smaller functional bathroom created to suit family's needs.
Kleines Modernes Badezimmer mit Schrankfronten im Shaker-Stil, weißen Schränken, Toilette mit Aufsatzspülkasten, beigen Fliesen, Zementfliesen, beiger Wandfarbe, Zementfliesen für Boden, Aufsatzwaschbecken, Quarzwerkstein-Waschtisch, blauem Boden, Falttür-Duschabtrennung, weißer Waschtischplatte, Wandnische, Einzelwaschbecken und freistehendem Waschtisch in Brisbane
Kleines Modernes Badezimmer mit Schrankfronten im Shaker-Stil, weißen Schränken, Toilette mit Aufsatzspülkasten, beigen Fliesen, Zementfliesen, beiger Wandfarbe, Zementfliesen für Boden, Aufsatzwaschbecken, Quarzwerkstein-Waschtisch, blauem Boden, Falttür-Duschabtrennung, weißer Waschtischplatte, Wandnische, Einzelwaschbecken und freistehendem Waschtisch in Brisbane

Kleines Klassisches Badezimmer mit Lamellenschränken, hellen Holzschränken, bodengleicher Dusche, Wandtoilette, blauen Fliesen, Mosaikfliesen, blauer Wandfarbe, Keramikboden, Unterbauwaschbecken, Mineralwerkstoff-Waschtisch, beigem Boden, Schiebetür-Duschabtrennung, weißer Waschtischplatte, Einzelwaschbecken und eingebautem Waschtisch in Toulouse

Kleines Modernes Badezimmer mit Keramikboden, flächenbündigen Schrankfronten, weißen Schränken, Eckdusche, Wandtoilette, farbigen Fliesen, Mosaikfliesen, weißem Boden, Wandnische und schwebendem Waschtisch in Moskau

Mittelgroßes Modernes Badezimmer En Suite mit Schrankfronten mit vertiefter Füllung, hellen Holzschränken, Einbaubadewanne, offener Dusche, Wandtoilette, grauen Fliesen, Mosaikfliesen, weißer Wandfarbe, Keramikboden, Wandwaschbecken, Waschtisch aus Holz, grauem Boden, offener Dusche, brauner Waschtischplatte, Einzelwaschbecken, schwebendem Waschtisch, Holzdielendecke und vertäfelten Wänden in Brisbane

Großes Skandinavisches Badezimmer En Suite mit Schrankfronten im Shaker-Stil, hellbraunen Holzschränken, freistehender Badewanne, Nasszelle, Toilette mit Aufsatzspülkasten, weißen Fliesen, Mosaikfliesen, weißer Wandfarbe, Mosaik-Bodenfliesen, Aufsatzwaschbecken, Quarzit-Waschtisch, buntem Boden, offener Dusche, grauer Waschtischplatte, Doppelwaschbecken und schwebendem Waschtisch in New York

Light and Airy shiplap bathroom was the dream for this hard working couple. The goal was to totally re-create a space that was both beautiful, that made sense functionally and a place to remind the clients of their vacation time. A peaceful oasis. We knew we wanted to use tile that looks like shiplap. A cost effective way to create a timeless look. By cladding the entire tub shower wall it really looks more like real shiplap planked walls.
The center point of the room is the new window and two new rustic beams. Centered in the beams is the rustic chandelier.
Design by Signature Designs Kitchen Bath
Contractor ADR Design & Remodel
Photos by Gail Owens

New bathroom with freestanding bath, large window and timber privacy screen
Großes Industrial Badezimmer En Suite mit flächenbündigen Schrankfronten, hellbraunen Holzschränken, freistehender Badewanne, grünen Fliesen, Mosaikfliesen, Aufsatzwaschbecken, Mineralwerkstoff-Waschtisch, grauer Waschtischplatte, Doppelwaschbecken und schwebendem Waschtisch in Geelong
Großes Industrial Badezimmer En Suite mit flächenbündigen Schrankfronten, hellbraunen Holzschränken, freistehender Badewanne, grünen Fliesen, Mosaikfliesen, Aufsatzwaschbecken, Mineralwerkstoff-Waschtisch, grauer Waschtischplatte, Doppelwaschbecken und schwebendem Waschtisch in Geelong

Kleines Klassisches Duschbad mit flächenbündigen Schrankfronten, weißen Schränken, bodengleicher Dusche, Wandtoilette mit Spülkasten, blauen Fliesen, Mosaikfliesen, weißer Wandfarbe, Mosaik-Bodenfliesen, integriertem Waschbecken, blauem Boden, Falttür-Duschabtrennung, weißer Waschtischplatte, Einzelwaschbecken und schwebendem Waschtisch in Miami
Badezimmer mit Mosaikfliesen und Zementfliesen Ideen und Design
1