Badezimmer mit Zementfliesen und Quarzwerkstein-Waschtisch Ideen und Design
Suche verfeinern:
Budget
Sortieren nach:Heute beliebt
1 – 20 von 1.674 Fotos

Großes Modernes Badezimmer En Suite mit Schrankfronten im Shaker-Stil, beigen Schränken, freistehender Badewanne, Eckdusche, Toilette mit Aufsatzspülkasten, weißen Fliesen, Zementfliesen, weißer Wandfarbe, Zementfliesen für Boden, Unterbauwaschbecken, Quarzwerkstein-Waschtisch, grauem Boden, Falttür-Duschabtrennung, weißer Waschtischplatte, Doppelwaschbecken und eingebautem Waschtisch in Orange County

We reconfigured the space, moving the door to the toilet room behind the vanity which offered more storage at the vanity area and gave the toilet room more privacy. If the linen towers each vanity sink has their own pullout hamper for dirty laundry. Its bright but the dramatic green tile offers a rich element to the room

This medium sized bathroom had ample space to create a luxurious bathroom for this young professional couple with 3 young children. My clients really wanted a place to unplug and relax where they could retreat and recharge.
New cabinets were a must with customized interiors to reduce cluttered counter tops and make morning routines easier and more organized. We selected Hale Navy for the painted finish with an upscale recessed panel door. Honey bronze hardware is a nice contrast to the navy paint instead of an expected brushed silver. For storage, a grooming center to organize hair dryer, curling iron and brushes keeps everything in place for morning routines. On the opposite, a pull-out organizer outfitted with trays for smaller personal items keeps everything at the fingertips. I included a pull-out hamper to keep laundry and towels off the floor. Another design detail I like to include is drawers in the sink cabinets. It is much better to have drawers notched for the plumbing when organizing bathroom products instead of filling up a large base cabinet.
The room already had beautiful windows and was bathed in naturel light from an existing skylight. I enhanced the natural lighting with some recessed can lights, a light in the shower as well as sconces around the mirrored medicine cabinets. The best thing about the medicine cabinets is not only the additional storage but when both doors are opened you can see the back of your head. The inside of the cabinet doors are mirrored. Honey Bronze sconces are perfect lighting at the vanity for makeup and shaving.
A larger shower for my very tall client with a built-in bench was a priority for this bathroom. I recommend stream showers whenever designing a bathroom and my client loved the idea of that feature as a surprise for his wife. Steam adds to the wellness and health aspect of any good bathroom design. We were able to access a small closet space just behind the shower a perfect spot for the steam unit. In addition to the steam, a handheld shower is another “standard” item in our shower designs. I like to locate these near a bench so you can sit while you target sore shoulder and back muscles. Another benefit is cleanability of the shower walls and being able to take a quick shower without getting your hair wet. The slide bar is just the thing to accommodate different heights.
For Mrs. a tub for soaking and relaxing were the main ingredients required for this remodel. Here I specified a Bain Ultra freestanding tub complete with air massage, chromatherapy and a heated back rest. The tub filer is floor mounted and adds another element of elegance to the bath. I located the tub in a bay window so the bather can enjoy the beautiful view out of the window. It is also a great way to relax after a round of golf. Either way, both of my clients can enjoy the benefits of this tub.
The tiles selected for the shower and the lower walls of the bathroom are a slightly oversized subway tile in a clean and bright white. The floors are a 12x24 porcelain marble. The shower floor features a flat cut marble pebble tile. Behind the vanity the wall is tiled with Zellage tile in a herringbone pattern. The colors of the tile connect all the colors used in the bath.
The final touches of elegance and luxury to complete our design, the soft lilac paint on the walls, the mix of metal materials on the faucets, cabinet hardware, lighting and yes, an oversized heated towel warmer complete with robe hooks.
This truly is a space for rejuvenation and wellness.

Light and Airy shiplap bathroom was the dream for this hard working couple. The goal was to totally re-create a space that was both beautiful, that made sense functionally and a place to remind the clients of their vacation time. A peaceful oasis. We knew we wanted to use tile that looks like shiplap. A cost effective way to create a timeless look. By cladding the entire tub shower wall it really looks more like real shiplap planked walls.
The center point of the room is the new window and two new rustic beams. Centered in the beams is the rustic chandelier.
Design by Signature Designs Kitchen Bath
Contractor ADR Design & Remodel
Photos by Gail Owens

The master bath with its free standing tub and open shower. The separate vanities allow for ease of use and the shiplap adds texture to the otherwise white space.

Michael Hunter Photography
Kleines Maritimes Duschbad mit Schrankfronten im Shaker-Stil, hellbraunen Holzschränken, Duschnische, Wandtoilette mit Spülkasten, weißen Fliesen, schwarzer Wandfarbe, Zementfliesen für Boden, Unterbauwaschbecken, Quarzwerkstein-Waschtisch, buntem Boden, Falttür-Duschabtrennung und Zementfliesen
Kleines Maritimes Duschbad mit Schrankfronten im Shaker-Stil, hellbraunen Holzschränken, Duschnische, Wandtoilette mit Spülkasten, weißen Fliesen, schwarzer Wandfarbe, Zementfliesen für Boden, Unterbauwaschbecken, Quarzwerkstein-Waschtisch, buntem Boden, Falttür-Duschabtrennung und Zementfliesen
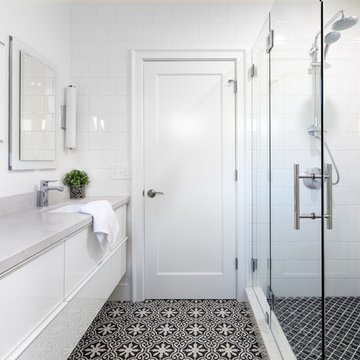
Kat Alves
Klassisches Badezimmer En Suite mit Zementfliesen, weißer Wandfarbe, Quarzwerkstein-Waschtisch, flächenbündigen Schrankfronten, weißen Schränken, Unterbauwaschbecken, schwarz-weißen Fliesen und Falttür-Duschabtrennung in Sacramento
Klassisches Badezimmer En Suite mit Zementfliesen, weißer Wandfarbe, Quarzwerkstein-Waschtisch, flächenbündigen Schrankfronten, weißen Schränken, Unterbauwaschbecken, schwarz-weißen Fliesen und Falttür-Duschabtrennung in Sacramento
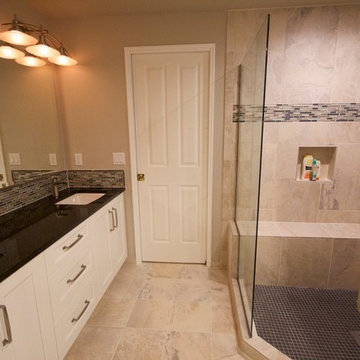
I began the redesign of this master bathroom layout by eliminating the underutilized tub, thus, creating a larger shower and allowing space for the make-up area and linen storage which the client desperately desired.
The color pallet of white, charcoal, teal, and blues was inspired by the beautiful mixed glass and stone mosaic tile. The combination of white cabinetry, dark countertops, and brushed nickel finishes creates this timeless, yet, modern space.

luxurious details add warmth to the graphic space.
Kleines Retro Kinderbad mit flächenbündigen Schrankfronten, hellen Holzschränken, Badewanne in Nische, Duschbadewanne, Toilette mit Aufsatzspülkasten, schwarz-weißen Fliesen, Zementfliesen, rosa Wandfarbe, Keramikboden, integriertem Waschbecken, Quarzwerkstein-Waschtisch, schwarzem Boden, Falttür-Duschabtrennung, weißer Waschtischplatte, Wandnische, Doppelwaschbecken und freistehendem Waschtisch in San Francisco
Kleines Retro Kinderbad mit flächenbündigen Schrankfronten, hellen Holzschränken, Badewanne in Nische, Duschbadewanne, Toilette mit Aufsatzspülkasten, schwarz-weißen Fliesen, Zementfliesen, rosa Wandfarbe, Keramikboden, integriertem Waschbecken, Quarzwerkstein-Waschtisch, schwarzem Boden, Falttür-Duschabtrennung, weißer Waschtischplatte, Wandnische, Doppelwaschbecken und freistehendem Waschtisch in San Francisco

Mittelgroßes Retro Badezimmer En Suite mit Schrankfronten im Shaker-Stil, schwarzen Schränken, freistehender Badewanne, offener Dusche, Toilette mit Aufsatzspülkasten, farbigen Fliesen, Zementfliesen, weißer Wandfarbe, hellem Holzboden, Unterbauwaschbecken, Quarzwerkstein-Waschtisch, Falttür-Duschabtrennung, weißer Waschtischplatte, Doppelwaschbecken und eingebautem Waschtisch in Orange County
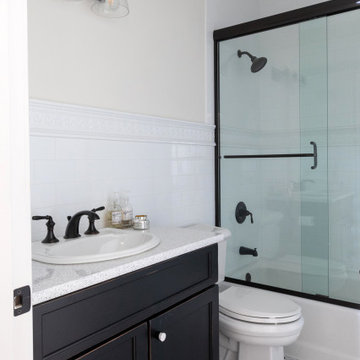
Charming guest bathroom
Mittelgroßes Klassisches Duschbad mit flächenbündigen Schrankfronten, schwarzen Schränken, Badewanne in Nische, Duschnische, Wandtoilette mit Spülkasten, weißen Fliesen, Zementfliesen, beiger Wandfarbe, Mosaik-Bodenfliesen, Unterbauwaschbecken, Quarzwerkstein-Waschtisch, weißem Boden, Falttür-Duschabtrennung, weißer Waschtischplatte, Einzelwaschbecken und eingebautem Waschtisch in Milwaukee
Mittelgroßes Klassisches Duschbad mit flächenbündigen Schrankfronten, schwarzen Schränken, Badewanne in Nische, Duschnische, Wandtoilette mit Spülkasten, weißen Fliesen, Zementfliesen, beiger Wandfarbe, Mosaik-Bodenfliesen, Unterbauwaschbecken, Quarzwerkstein-Waschtisch, weißem Boden, Falttür-Duschabtrennung, weißer Waschtischplatte, Einzelwaschbecken und eingebautem Waschtisch in Milwaukee
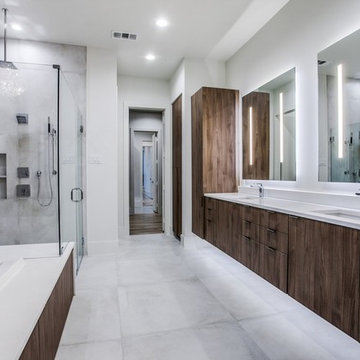
At Progressive Builders, we offer professional bathroom remodeling services in Azusa. We are driven by a single goal – to make your bathroom absolutely stunning. We understand that the bathroom is the most personal space in your home. So, we remodel it in a way that it reflects your taste and give you that experience that you wish.
Bathroom Remodeling in Azusa, CA - http://progressivebuilders.la/
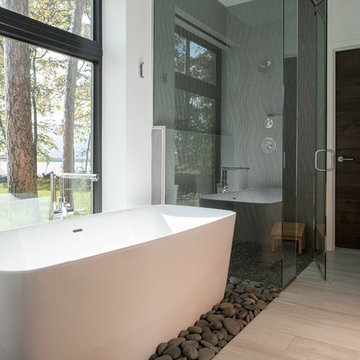
Scott Amundson
Mittelgroßes Modernes Badezimmer En Suite mit flächenbündigen Schrankfronten, grauen Schränken, freistehender Badewanne, bodengleicher Dusche, Wandtoilette mit Spülkasten, weißen Fliesen, Zementfliesen, weißer Wandfarbe, Travertin, Unterbauwaschbecken, Quarzwerkstein-Waschtisch, Falttür-Duschabtrennung und beigem Boden in Minneapolis
Mittelgroßes Modernes Badezimmer En Suite mit flächenbündigen Schrankfronten, grauen Schränken, freistehender Badewanne, bodengleicher Dusche, Wandtoilette mit Spülkasten, weißen Fliesen, Zementfliesen, weißer Wandfarbe, Travertin, Unterbauwaschbecken, Quarzwerkstein-Waschtisch, Falttür-Duschabtrennung und beigem Boden in Minneapolis
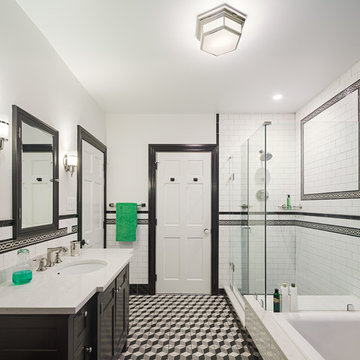
Sam Oberter
Mittelgroßes Klassisches Badezimmer En Suite mit Unterbauwaschbecken, flächenbündigen Schrankfronten, Quarzwerkstein-Waschtisch, Einbaubadewanne, Duschbadewanne, Wandtoilette mit Spülkasten, farbigen Fliesen, Zementfliesen, grauer Wandfarbe und schwarzen Schränken in Philadelphia
Mittelgroßes Klassisches Badezimmer En Suite mit Unterbauwaschbecken, flächenbündigen Schrankfronten, Quarzwerkstein-Waschtisch, Einbaubadewanne, Duschbadewanne, Wandtoilette mit Spülkasten, farbigen Fliesen, Zementfliesen, grauer Wandfarbe und schwarzen Schränken in Philadelphia
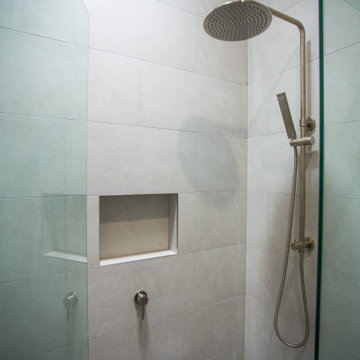
Existing bathroom was configured to allow for a butler's pantry to be built and a smaller functional bathroom created to suit family's needs.
Kleines Modernes Badezimmer mit Schrankfronten im Shaker-Stil, weißen Schränken, Toilette mit Aufsatzspülkasten, beigen Fliesen, Zementfliesen, beiger Wandfarbe, Zementfliesen für Boden, Aufsatzwaschbecken, Quarzwerkstein-Waschtisch, blauem Boden, Falttür-Duschabtrennung, weißer Waschtischplatte, Wandnische, Einzelwaschbecken und freistehendem Waschtisch in Brisbane
Kleines Modernes Badezimmer mit Schrankfronten im Shaker-Stil, weißen Schränken, Toilette mit Aufsatzspülkasten, beigen Fliesen, Zementfliesen, beiger Wandfarbe, Zementfliesen für Boden, Aufsatzwaschbecken, Quarzwerkstein-Waschtisch, blauem Boden, Falttür-Duschabtrennung, weißer Waschtischplatte, Wandnische, Einzelwaschbecken und freistehendem Waschtisch in Brisbane
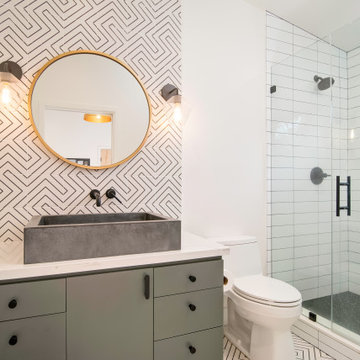
Mittelgroßes Modernes Duschbad mit flächenbündigen Schrankfronten, grauen Schränken, Duschnische, weißen Fliesen, Zementfliesen, weißer Wandfarbe, Zementfliesen für Boden, Trogwaschbecken, Quarzwerkstein-Waschtisch, weißem Boden, Falttür-Duschabtrennung und weißer Waschtischplatte in Orange County
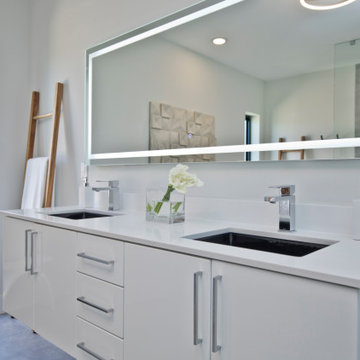
Großes Modernes Badezimmer En Suite mit flächenbündigen Schrankfronten, weißen Schränken, freistehender Badewanne, offener Dusche, Wandtoilette mit Spülkasten, grauen Fliesen, Zementfliesen, weißer Wandfarbe, Zementfliesen für Boden, Unterbauwaschbecken, Quarzwerkstein-Waschtisch, grauem Boden, offener Dusche und weißer Waschtischplatte in Sonstige

Light and Airy shiplap bathroom was the dream for this hard working couple. The goal was to totally re-create a space that was both beautiful, that made sense functionally and a place to remind the clients of their vacation time. A peaceful oasis. We knew we wanted to use tile that looks like shiplap. A cost effective way to create a timeless look. By cladding the entire tub shower wall it really looks more like real shiplap planked walls.
The center point of the room is the new window and two new rustic beams. Centered in the beams is the rustic chandelier.
Design by Signature Designs Kitchen Bath
Contractor ADR Design & Remodel
Photos by Gail Owens
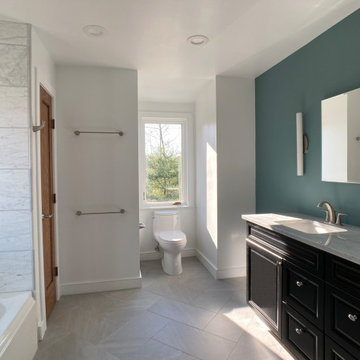
Großes Modernes Kinderbad mit schwarzen Schränken, Badewanne in Nische, Toilette mit Aufsatzspülkasten, blauen Fliesen, Zementfliesen, blauer Wandfarbe, Unterbauwaschbecken, Quarzwerkstein-Waschtisch, grauem Boden, Duschvorhang-Duschabtrennung, weißer Waschtischplatte, Doppelwaschbecken und eingebautem Waschtisch in New York
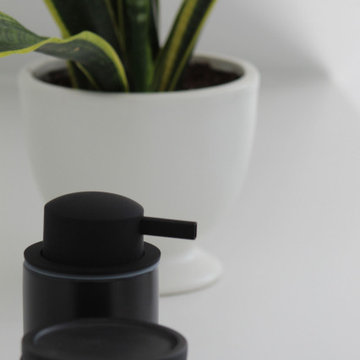
Großes Modernes Badezimmer En Suite mit flächenbündigen Schrankfronten, hellbraunen Holzschränken, Eckdusche, Wandtoilette, schwarz-weißen Fliesen, Zementfliesen, weißer Wandfarbe, Keramikboden, Unterbauwaschbecken, Quarzwerkstein-Waschtisch, weißem Boden, offener Dusche, weißer Waschtischplatte, Einzelwaschbecken, schwebendem Waschtisch und gewölbter Decke in Montreal
Badezimmer mit Zementfliesen und Quarzwerkstein-Waschtisch Ideen und Design
1