Badezimmer mit Zementfliesen und schwarzer Waschtischplatte Ideen und Design
Suche verfeinern:
Budget
Sortieren nach:Heute beliebt
1 – 20 von 159 Fotos

Großes Modernes Badezimmer En Suite mit Doppeldusche, grauen Fliesen, grauer Wandfarbe, grauem Boden, Falttür-Duschabtrennung, hellbraunen Holzschränken, Zementfliesen, Betonboden, Aufsatzwaschbecken, Beton-Waschbecken/Waschtisch und schwarzer Waschtischplatte in Sonstige

Amber Frederiksen Photography
Mittelgroßes Klassisches Duschbad mit Schrankfronten im Shaker-Stil, blauen Schränken, bodengleicher Dusche, farbigen Fliesen, weißer Wandfarbe, Unterbauwaschbecken, weißem Boden, offener Dusche, schwarzer Waschtischplatte, Wandtoilette mit Spülkasten, Zementfliesen, Porzellan-Bodenfliesen und Granit-Waschbecken/Waschtisch in Sonstige
Mittelgroßes Klassisches Duschbad mit Schrankfronten im Shaker-Stil, blauen Schränken, bodengleicher Dusche, farbigen Fliesen, weißer Wandfarbe, Unterbauwaschbecken, weißem Boden, offener Dusche, schwarzer Waschtischplatte, Wandtoilette mit Spülkasten, Zementfliesen, Porzellan-Bodenfliesen und Granit-Waschbecken/Waschtisch in Sonstige
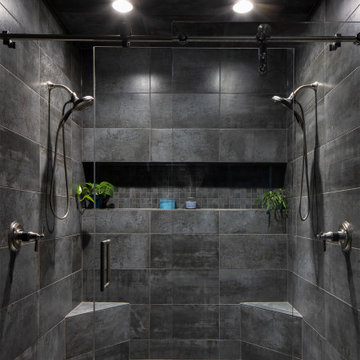
Large walk in master shower features double shower heads and full back wall niche. The fixtures are in brushed nickel. Large stacked wall tile from floor to ceiling.
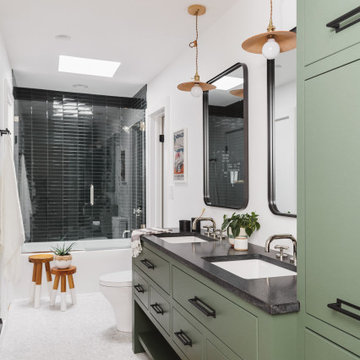
Mittelgroßes Klassisches Kinderbad mit flächenbündigen Schrankfronten, Duschbadewanne, Toilette mit Aufsatzspülkasten, blauen Fliesen, Zementfliesen, weißer Wandfarbe, Marmorboden, Unterbauwaschbecken, Granit-Waschbecken/Waschtisch, weißem Boden, Falttür-Duschabtrennung, schwarzer Waschtischplatte, Wandnische, Doppelwaschbecken und freistehendem Waschtisch in Birmingham
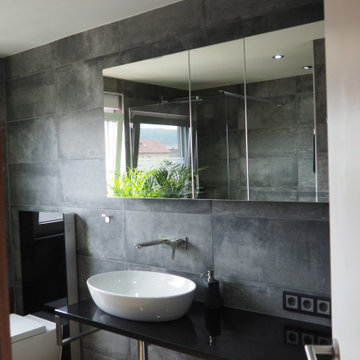
Kleines Modernes Duschbad mit bodengleicher Dusche, Wandtoilette, grauen Fliesen, Zementfliesen, grauer Wandfarbe, Fliesen in Holzoptik, Aufsatzwaschbecken, Mineralwerkstoff-Waschtisch, braunem Boden, offener Dusche, schwarzer Waschtischplatte, Wandnische und Einzelwaschbecken in Sonstige

THE SETUP
Upon moving to Glen Ellyn, the homeowners were eager to infuse their new residence with a style that resonated with their modern aesthetic sensibilities. The primary bathroom, while spacious and structurally impressive with its dramatic high ceilings, presented a dated, overly traditional appearance that clashed with their vision.
Design objectives:
Transform the space into a serene, modern spa-like sanctuary.
Integrate a palette of deep, earthy tones to create a rich, enveloping ambiance.
Employ a blend of organic and natural textures to foster a connection with nature.
THE REMODEL
Design challenges:
Take full advantage of the vaulted ceiling
Source unique marble that is more grounding than fanciful
Design minimal, modern cabinetry with a natural, organic finish
Offer a unique lighting plan to create a sexy, Zen vibe
Design solutions:
To highlight the vaulted ceiling, we extended the shower tile to the ceiling and added a skylight to bathe the area in natural light.
Sourced unique marble with raw, chiseled edges that provide a tactile, earthy element.
Our custom-designed cabinetry in a minimal, modern style features a natural finish, complementing the organic theme.
A truly creative layered lighting strategy dials in the perfect Zen-like atmosphere. The wavy protruding wall tile lights triggered our inspiration but came with an unintended harsh direct-light effect so we sourced a solution: bespoke diffusers measured and cut for the top and bottom of each tile light gap.
THE RENEWED SPACE
The homeowners dreamed of a tranquil, luxurious retreat that embraced natural materials and a captivating color scheme. Our collaborative effort brought this vision to life, creating a bathroom that not only meets the clients’ functional needs but also serves as a daily sanctuary. The carefully chosen materials and lighting design enable the space to shift its character with the changing light of day.
“Trust the process and it will all come together,” the home owners shared. “Sometimes we just stand here and think, ‘Wow, this is lovely!'”

Großes Modernes Badezimmer En Suite mit flächenbündigen Schrankfronten, hellen Holzschränken, Doppeldusche, schwarzen Fliesen, Zementfliesen, Zementfliesen für Boden, Aufsatzwaschbecken, Quarzwerkstein-Waschtisch, Schiebetür-Duschabtrennung, schwarzer Waschtischplatte, Doppelwaschbecken, schwebendem Waschtisch und Holzdielendecke in Auckland
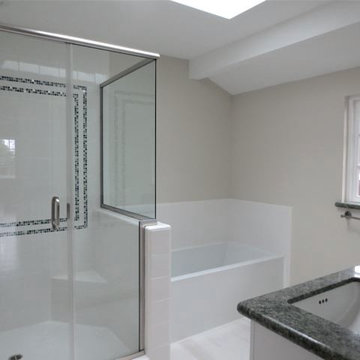
We completely gutted, remodeled and added on. We put in insulation in the walls, attic and added on the master bathroom and bedroom.
Mittelgroßes Modernes Badezimmer En Suite mit Unterbauwaschbecken, Schrankfronten im Shaker-Stil, weißen Schränken, Granit-Waschbecken/Waschtisch, freistehender Badewanne, Doppeldusche, Wandtoilette mit Spülkasten, weißen Fliesen, Zementfliesen, grauer Wandfarbe, Marmorboden und schwarzer Waschtischplatte in Sacramento
Mittelgroßes Modernes Badezimmer En Suite mit Unterbauwaschbecken, Schrankfronten im Shaker-Stil, weißen Schränken, Granit-Waschbecken/Waschtisch, freistehender Badewanne, Doppeldusche, Wandtoilette mit Spülkasten, weißen Fliesen, Zementfliesen, grauer Wandfarbe, Marmorboden und schwarzer Waschtischplatte in Sacramento
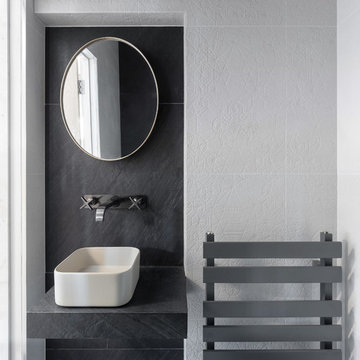
Peter Landers
Kleines Country Duschbad mit Nasszelle, Wandtoilette, schwarz-weißen Fliesen, Zementfliesen, weißer Wandfarbe, Keramikboden, Trogwaschbecken, gefliestem Waschtisch, schwarzem Boden, offener Dusche und schwarzer Waschtischplatte in Oxfordshire
Kleines Country Duschbad mit Nasszelle, Wandtoilette, schwarz-weißen Fliesen, Zementfliesen, weißer Wandfarbe, Keramikboden, Trogwaschbecken, gefliestem Waschtisch, schwarzem Boden, offener Dusche und schwarzer Waschtischplatte in Oxfordshire
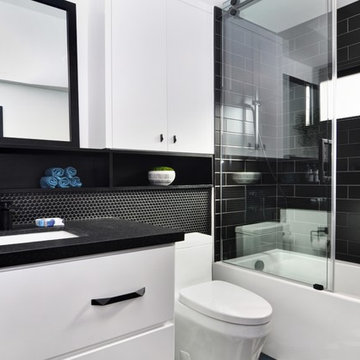
Modern and sleek bathroom with black, white and blue accents. White flat panel vanity with geometric, flat black hardware. Natural, leathered black granite countertops with mitered edge. Flat black Aqua Brass faucet and fixtures. Unique and functional shelf for storage with above toilet cabinet for optimal storage. Black penny rounds and a bold, encaustic Popham tile floor complete this bold design.

Mittelgroßes Kinderbad mit flächenbündigen Schrankfronten, Duschbadewanne, Toilette mit Aufsatzspülkasten, blauen Fliesen, Zementfliesen, weißer Wandfarbe, Marmorboden, Unterbauwaschbecken, Granit-Waschbecken/Waschtisch, weißem Boden, Falttür-Duschabtrennung, schwarzer Waschtischplatte, Wandnische, Doppelwaschbecken und freistehendem Waschtisch in Birmingham
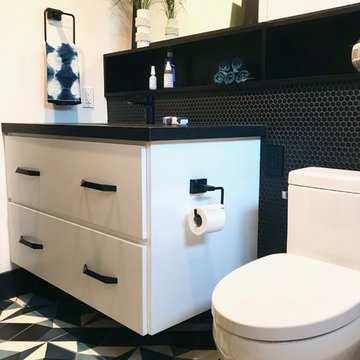
Modern and sleek bathroom with black, white and blue accents. White flat panel vanity with geometric, flat black hardware. Natural, leathered black granite countertops with mitered edge. Flat black Aqua Brass faucet and fixtures. Unique and functional shelf for storage with above toilet cabinet for optimal storage. Black penny rounds and a bold, encaustic Popham tile floor complete this bold design.

Großes Retro Badezimmer En Suite mit hellbraunen Holzschränken, flächenbündigen Schrankfronten, freistehender Badewanne, Duschnische, Toilette mit Aufsatzspülkasten, schwarzen Fliesen, Zementfliesen, weißer Wandfarbe, Terrazzo-Boden, Unterbauwaschbecken, Granit-Waschbecken/Waschtisch, weißem Boden, Falttür-Duschabtrennung und schwarzer Waschtischplatte in Minneapolis

THE SETUP
Upon moving to Glen Ellyn, the homeowners were eager to infuse their new residence with a style that resonated with their modern aesthetic sensibilities. The primary bathroom, while spacious and structurally impressive with its dramatic high ceilings, presented a dated, overly traditional appearance that clashed with their vision.
Design objectives:
Transform the space into a serene, modern spa-like sanctuary.
Integrate a palette of deep, earthy tones to create a rich, enveloping ambiance.
Employ a blend of organic and natural textures to foster a connection with nature.
THE REMODEL
Design challenges:
Take full advantage of the vaulted ceiling
Source unique marble that is more grounding than fanciful
Design minimal, modern cabinetry with a natural, organic finish
Offer a unique lighting plan to create a sexy, Zen vibe
Design solutions:
To highlight the vaulted ceiling, we extended the shower tile to the ceiling and added a skylight to bathe the area in natural light.
Sourced unique marble with raw, chiseled edges that provide a tactile, earthy element.
Our custom-designed cabinetry in a minimal, modern style features a natural finish, complementing the organic theme.
A truly creative layered lighting strategy dials in the perfect Zen-like atmosphere. The wavy protruding wall tile lights triggered our inspiration but came with an unintended harsh direct-light effect so we sourced a solution: bespoke diffusers measured and cut for the top and bottom of each tile light gap.
THE RENEWED SPACE
The homeowners dreamed of a tranquil, luxurious retreat that embraced natural materials and a captivating color scheme. Our collaborative effort brought this vision to life, creating a bathroom that not only meets the clients’ functional needs but also serves as a daily sanctuary. The carefully chosen materials and lighting design enable the space to shift its character with the changing light of day.
“Trust the process and it will all come together,” the home owners shared. “Sometimes we just stand here and think, ‘Wow, this is lovely!'”
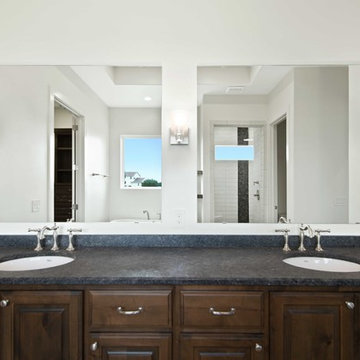
Mittelgroßes Industrial Badezimmer En Suite mit profilierten Schrankfronten, hellbraunen Holzschränken, freistehender Badewanne, Duschnische, Wandtoilette mit Spülkasten, weißen Fliesen, Zementfliesen, weißer Wandfarbe, Travertin, Unterbauwaschbecken, Granit-Waschbecken/Waschtisch, braunem Boden, offener Dusche und schwarzer Waschtischplatte in Austin

CTP Photography
Modernes Badezimmer mit schwarzen Schränken, Zementfliesen, grauer Wandfarbe, Zementfliesen für Boden, Aufsatzwaschbecken, Laminat-Waschtisch, grauem Boden, schwarzer Waschtischplatte, flächenbündigen Schrankfronten, grauen Fliesen und Falttür-Duschabtrennung in Melbourne
Modernes Badezimmer mit schwarzen Schränken, Zementfliesen, grauer Wandfarbe, Zementfliesen für Boden, Aufsatzwaschbecken, Laminat-Waschtisch, grauem Boden, schwarzer Waschtischplatte, flächenbündigen Schrankfronten, grauen Fliesen und Falttür-Duschabtrennung in Melbourne
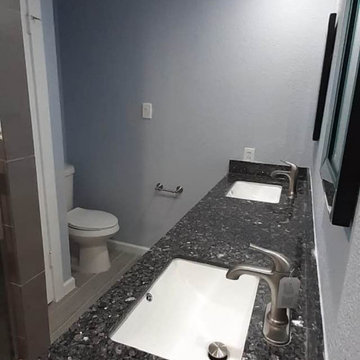
Bathroom remodeling with a whole new style and a beautiful new visualization of spaces. New colors, New cabinets, New design and we love it.
Mittelgroßes Badezimmer En Suite mit Schrankfronten im Shaker-Stil, weißen Schränken, Eckdusche, Toilette mit Aufsatzspülkasten, weißen Fliesen, Zementfliesen, weißer Wandfarbe, Keramikboden, Waschtischkonsole, Marmor-Waschbecken/Waschtisch, grauem Boden, offener Dusche, schwarzer Waschtischplatte, Einzelwaschbecken, eingebautem Waschtisch und Kassettendecke in Houston
Mittelgroßes Badezimmer En Suite mit Schrankfronten im Shaker-Stil, weißen Schränken, Eckdusche, Toilette mit Aufsatzspülkasten, weißen Fliesen, Zementfliesen, weißer Wandfarbe, Keramikboden, Waschtischkonsole, Marmor-Waschbecken/Waschtisch, grauem Boden, offener Dusche, schwarzer Waschtischplatte, Einzelwaschbecken, eingebautem Waschtisch und Kassettendecke in Houston
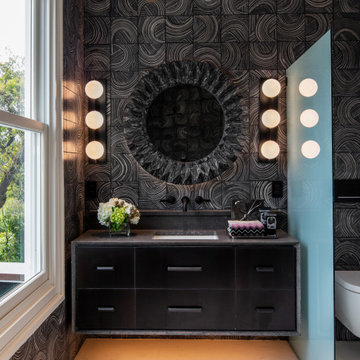
Modernes Kinderbad mit flächenbündigen Schrankfronten, schwarzen Schränken, schwarzen Fliesen, Zementfliesen, Marmor-Waschbecken/Waschtisch, schwarzer Waschtischplatte, Einzelwaschbecken, schwebendem Waschtisch, Unterbauwaschbecken und grauem Boden in San Francisco
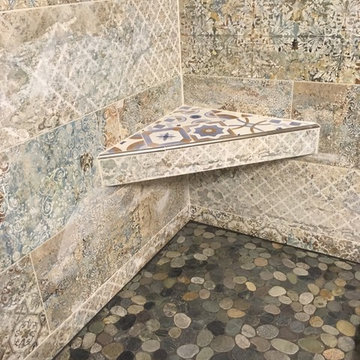
Mittelgroßes Mediterranes Duschbad mit Schrankfronten im Shaker-Stil, weißen Schränken, Duschnische, farbigen Fliesen, Zementfliesen, bunten Wänden, braunem Holzboden, Unterbauwaschbecken, Mineralwerkstoff-Waschtisch, grauem Boden, Falttür-Duschabtrennung und schwarzer Waschtischplatte in Miami
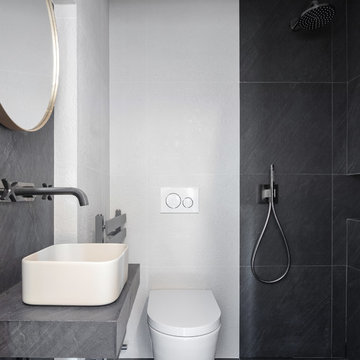
Peter Landers
Kleines Landhausstil Duschbad mit Nasszelle, Wandtoilette, schwarz-weißen Fliesen, Zementfliesen, weißer Wandfarbe, Keramikboden, Trogwaschbecken, gefliestem Waschtisch, schwarzem Boden, offener Dusche und schwarzer Waschtischplatte in Oxfordshire
Kleines Landhausstil Duschbad mit Nasszelle, Wandtoilette, schwarz-weißen Fliesen, Zementfliesen, weißer Wandfarbe, Keramikboden, Trogwaschbecken, gefliestem Waschtisch, schwarzem Boden, offener Dusche und schwarzer Waschtischplatte in Oxfordshire
Badezimmer mit Zementfliesen und schwarzer Waschtischplatte Ideen und Design
1