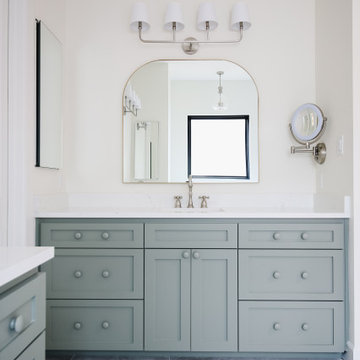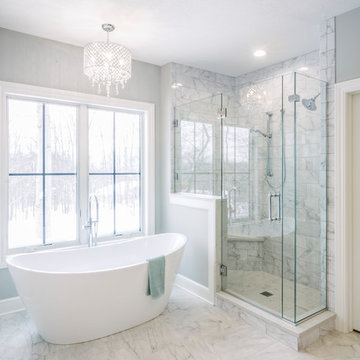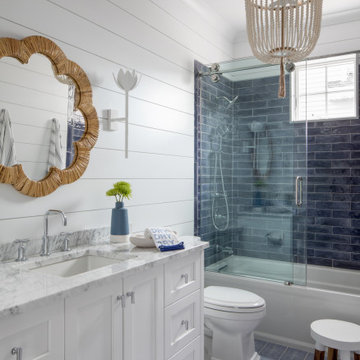Bäder Ideen und Design
Suche verfeinern:
Budget
Sortieren nach:Heute beliebt
121 – 140 von 2.964.753 Fotos

Moderne Gästetoilette mit offenen Schränken, grauen Schränken, grünen Fliesen, weißer Wandfarbe, Wandwaschbecken, schwarzem Boden und schwebendem Waschtisch in Dallas

Großes Badezimmer En Suite mit Schrankfronten mit vertiefter Füllung, hellbraunen Holzschränken, freistehender Badewanne, Eckdusche, farbigen Fliesen, Keramikfliesen, bunten Wänden, Keramikboden, Unterbauwaschbecken, buntem Boden, Falttür-Duschabtrennung, weißer Waschtischplatte, Doppelwaschbecken und eingebautem Waschtisch in Kansas City
Finden Sie den richtigen Experten für Ihr Projekt

The guest bath in this project was a simple black and white design with beveled subway tile and ceramic patterned tile on the floor. Bringing the tile up the wall and to the ceiling in the shower adds depth and luxury to this small bathroom. The farmhouse sink with raw pine vanity cabinet give a rustic vibe; the perfect amount of natural texture in this otherwise tile and glass space. Perfect for guests!

It’s always a blessing when your clients become friends - and that’s exactly what blossomed out of this two-phase remodel (along with three transformed spaces!). These clients were such a joy to work with and made what, at times, was a challenging job feel seamless. This project consisted of two phases, the first being a reconfiguration and update of their master bathroom, guest bathroom, and hallway closets, and the second a kitchen remodel.
In keeping with the style of the home, we decided to run with what we called “traditional with farmhouse charm” – warm wood tones, cement tile, traditional patterns, and you can’t forget the pops of color! The master bathroom airs on the masculine side with a mostly black, white, and wood color palette, while the powder room is very feminine with pastel colors.
When the bathroom projects were wrapped, it didn’t take long before we moved on to the kitchen. The kitchen already had a nice flow, so we didn’t need to move any plumbing or appliances. Instead, we just gave it the facelift it deserved! We wanted to continue the farmhouse charm and landed on a gorgeous terracotta and ceramic hand-painted tile for the backsplash, concrete look-alike quartz countertops, and two-toned cabinets while keeping the existing hardwood floors. We also removed some upper cabinets that blocked the view from the kitchen into the dining and living room area, resulting in a coveted open concept floor plan.
Our clients have always loved to entertain, but now with the remodel complete, they are hosting more than ever, enjoying every second they have in their home.
---
Project designed by interior design studio Kimberlee Marie Interiors. They serve the Seattle metro area including Seattle, Bellevue, Kirkland, Medina, Clyde Hill, and Hunts Point.
For more about Kimberlee Marie Interiors, see here: https://www.kimberleemarie.com/
To learn more about this project, see here
https://www.kimberleemarie.com/kirkland-remodel-1

Rebecca Westover
Mittelgroßes Klassisches Badezimmer En Suite mit Schrankfronten mit vertiefter Füllung, beigen Schränken, weißen Fliesen, weißer Wandfarbe, weißem Boden, weißer Waschtischplatte, Marmorfliesen, Marmorboden, integriertem Waschbecken und Marmor-Waschbecken/Waschtisch in Salt Lake City
Mittelgroßes Klassisches Badezimmer En Suite mit Schrankfronten mit vertiefter Füllung, beigen Schränken, weißen Fliesen, weißer Wandfarbe, weißem Boden, weißer Waschtischplatte, Marmorfliesen, Marmorboden, integriertem Waschbecken und Marmor-Waschbecken/Waschtisch in Salt Lake City

Großes Modernes Badezimmer En Suite mit flächenbündigen Schrankfronten, dunklen Holzschränken, Löwenfuß-Badewanne, Doppeldusche, Wandtoilette mit Spülkasten, weißen Fliesen, Glasfliesen, grauer Wandfarbe, Keramikboden, Einbauwaschbecken, gefliestem Waschtisch, grauem Boden und Falttür-Duschabtrennung in Portland

Kat Alves-Photography
Kleines Landhaus Duschbad mit schwarzen Schränken, offener Dusche, Toilette mit Aufsatzspülkasten, farbigen Fliesen, Steinfliesen, weißer Wandfarbe, Marmorboden, Unterbauwaschbecken, Marmor-Waschbecken/Waschtisch und flächenbündigen Schrankfronten in Sacramento
Kleines Landhaus Duschbad mit schwarzen Schränken, offener Dusche, Toilette mit Aufsatzspülkasten, farbigen Fliesen, Steinfliesen, weißer Wandfarbe, Marmorboden, Unterbauwaschbecken, Marmor-Waschbecken/Waschtisch und flächenbündigen Schrankfronten in Sacramento

A Minimal Modern Spa Bathroom completed by Storybook Interiors of Grand Rapids, Michigan.
Mittelgroßes Modernes Badezimmer En Suite mit grauen Fliesen, Quarzit-Waschtisch, flächenbündigen Schrankfronten, hellbraunen Holzschränken, Keramikfliesen, Keramikboden und Aufsatzwaschbecken in Grand Rapids
Mittelgroßes Modernes Badezimmer En Suite mit grauen Fliesen, Quarzit-Waschtisch, flächenbündigen Schrankfronten, hellbraunen Holzschränken, Keramikfliesen, Keramikboden und Aufsatzwaschbecken in Grand Rapids

Shop the Look, See the Photo Tour here: https://www.studio-mcgee.com/studioblog/2016/4/4/modern-mountain-home-tour
Watch the Webisode: https://www.youtube.com/watch?v=JtwvqrNPjhU
Travis J Photography

Builder/Remodeler: Bloedel Custom Homes, LLC- Ryan Bloedel....Materials provided by: Cherry City Interiors & Design
Mittelgroßes Uriges Badezimmer En Suite mit Schrankfronten im Shaker-Stil, hellen Holzschränken, Einbaubadewanne, Duschnische, Wandtoilette mit Spülkasten, grauen Fliesen, weißen Fliesen, Glasfliesen, weißer Wandfarbe, Keramikboden, Einbauwaschbecken und gefliestem Waschtisch in Portland
Mittelgroßes Uriges Badezimmer En Suite mit Schrankfronten im Shaker-Stil, hellen Holzschränken, Einbaubadewanne, Duschnische, Wandtoilette mit Spülkasten, grauen Fliesen, weißen Fliesen, Glasfliesen, weißer Wandfarbe, Keramikboden, Einbauwaschbecken und gefliestem Waschtisch in Portland

Two different accent tiles make a statement and add a pop of color against the large white wall tiles in the custom shower. Frameless glass creates a custom and modern feel to the space.
This small powder bath lacked interest and was quite dark despite having a window.
We added white horizontal tongue & groove on the lower portion of the room with a warm graphic wallpaper above.
A custom white cabinet with a waterfall grey and white granite counter gave the vanity some personality.
New crown molding, window casings, taller baseboards and white wood blinds made impact to the small room.
We also installed a modern pendant light and a rustic oval mirror which adds character to the space.
BEFORE
Though this bathroom had a good layout, everything was just really outdated. We added tile from floor to ceiling for a spa like feel. We kept the color palette neutral and timeless. The dark cheery cabinet was elegantly finished with crystal knobs and a cararra marble countertop.
AFTER
AFTER
BEFORE
There was an underutilized corner between the vanity and the shower that was basically wasted space.
To give the corner a purpose, we added a make-up vanity in white with a custom made stool.
Oversized subway tiles were added to the shower, along with a rain shower head, for a clean and timeless look. We also added a new frosted glass door to the walk-in closet to let the light in.
BEFORE
These beautiful oval pivot mirrors are not only functional but also showcase the cararra marble on the wall. Unique glass pendants are a dramatic addition to the space as is the ikat wallpaper in the WC. To finish out the vanity space we added a shallow white upper cabinet for additional storage.
BEFORE
AFTER
AFTER
The best part of this remodel? Tearing out the awful, dated carpet! We chose porcelain tile with the look of hardwoods for a more functional and modern space.
Curtains soften the corner while creating privacy and framing the soaking tub.
Photo Credit: Holland Photography - Cory Holland - HollandPhotography.biz

This home is a modern farmhouse on the outside with an open-concept floor plan and nautical/midcentury influence on the inside! From top to bottom, this home was completely customized for the family of four with five bedrooms and 3-1/2 bathrooms spread over three levels of 3,998 sq. ft. This home is functional and utilizes the space wisely without feeling cramped. Some of the details that should be highlighted in this home include the 5” quartersawn oak floors, detailed millwork including ceiling beams, abundant natural lighting, and a cohesive color palate.
Space Plans, Building Design, Interior & Exterior Finishes by Anchor Builders
Andrea Rugg Photography

Marco Ricca
Modernes Badezimmer mit integriertem Waschbecken, flächenbündigen Schrankfronten, weißen Schränken, bodengleicher Dusche, Toilette mit Aufsatzspülkasten und weißer Wandfarbe in New York
Modernes Badezimmer mit integriertem Waschbecken, flächenbündigen Schrankfronten, weißen Schränken, bodengleicher Dusche, Toilette mit Aufsatzspülkasten und weißer Wandfarbe in New York

A Large Master Bath Suite with Open Shower and double sink vanity.
Großes Klassisches Badezimmer En Suite mit flächenbündigen Schrankfronten, hellen Holzschränken, Eckdusche, weißen Fliesen, Steinplatten, Porzellan-Bodenfliesen, Unterbauwaschbecken, Quarzwerkstein-Waschtisch, grauem Boden, Falttür-Duschabtrennung, weißer Waschtischplatte, WC-Raum, Doppelwaschbecken und eingebautem Waschtisch in San Francisco
Großes Klassisches Badezimmer En Suite mit flächenbündigen Schrankfronten, hellen Holzschränken, Eckdusche, weißen Fliesen, Steinplatten, Porzellan-Bodenfliesen, Unterbauwaschbecken, Quarzwerkstein-Waschtisch, grauem Boden, Falttür-Duschabtrennung, weißer Waschtischplatte, WC-Raum, Doppelwaschbecken und eingebautem Waschtisch in San Francisco

Großes Badezimmer En Suite mit beiger Wandfarbe, Marmorboden, Marmor-Waschbecken/Waschtisch, grauem Boden, weißer Waschtischplatte und Doppelwaschbecken in Austin

Kleine Klassische Gästetoilette mit weißen Schränken, Wandtoilette mit Spülkasten, weißer Wandfarbe, Mosaik-Bodenfliesen, Sockelwaschbecken, weißem Boden und Tapetenwänden in Nashville
Bäder Ideen und Design

Kleines Klassisches Duschbad mit Schrankfronten im Shaker-Stil, blauen Schränken, Badewanne in Nische, Duschbadewanne, weißen Fliesen, Metrofliesen, grauer Wandfarbe, Porzellan-Bodenfliesen, Unterbauwaschbecken, Quarzwerkstein-Waschtisch, blauem Boden, Duschvorhang-Duschabtrennung, weißer Waschtischplatte, Einzelwaschbecken und eingebautem Waschtisch in Phoenix
7




