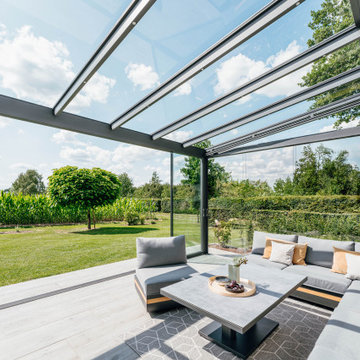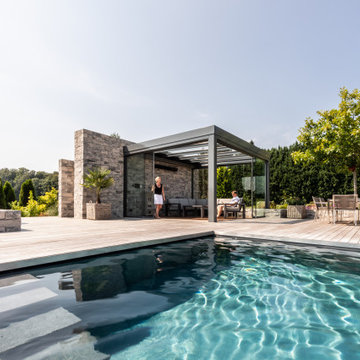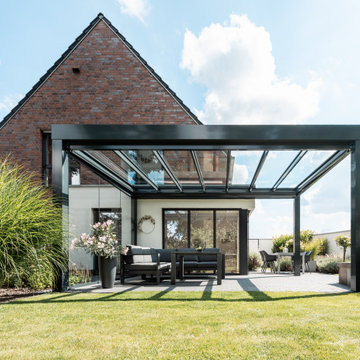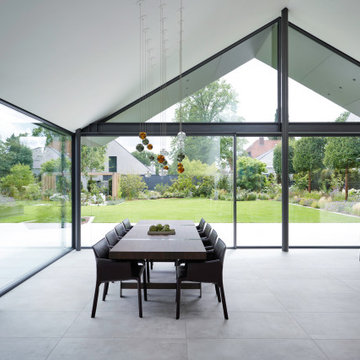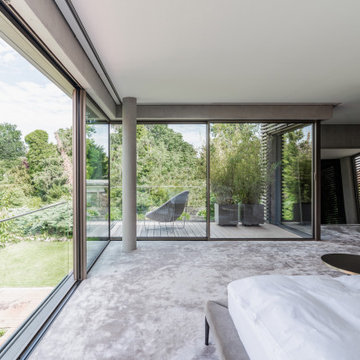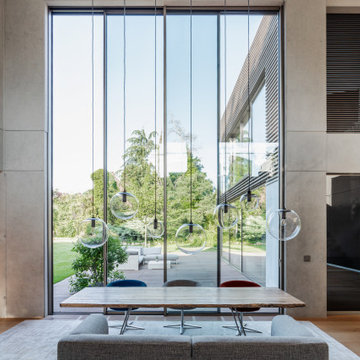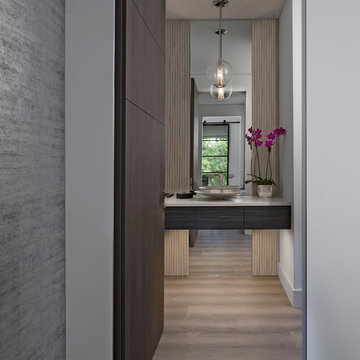Bäder Ideen und Design

Mittelgroßes Modernes Duschbad mit flächenbündigen Schrankfronten, roten Schränken, Badewanne in Nische, Duschbadewanne, Wandtoilette mit Spülkasten, weißen Fliesen, Mosaikfliesen, weißer Wandfarbe, Mosaik-Bodenfliesen, gelbem Boden, Unterbauwaschbecken, Quarzwerkstein-Waschtisch und offener Dusche in Washington, D.C.

Our clients wanted to update the bathroom on the main floor to reflect the style of the rest of their home. The clean white lines, gold fixtures and floating vanity give this space a very elegant and modern look.

The layout of this bathroom was reconfigured by locating the new tub on the rear wall, and putting the toilet on the left of the vanity.
The wall on the left of the existing vanity was taken out.
Finden Sie den richtigen Experten für Ihr Projekt

Mittelgroßes Klassisches Duschbad mit Schrankfronten im Shaker-Stil, grauen Schränken, Duschnische, Wandtoilette mit Spülkasten, weißer Wandfarbe, Zementfliesen für Boden, Unterbauwaschbecken, buntem Boden, weißer Waschtischplatte und Mineralwerkstoff-Waschtisch in Austin

Andrea Rugg
Großes Klassisches Badezimmer En Suite mit hellbraunen Holzschränken, Doppeldusche, weißen Fliesen, weißer Wandfarbe, Keramikboden, Unterbauwaschbecken, buntem Boden, Falttür-Duschabtrennung, Wandtoilette mit Spülkasten, Metrofliesen, Marmor-Waschbecken/Waschtisch und flächenbündigen Schrankfronten in Los Angeles
Großes Klassisches Badezimmer En Suite mit hellbraunen Holzschränken, Doppeldusche, weißen Fliesen, weißer Wandfarbe, Keramikboden, Unterbauwaschbecken, buntem Boden, Falttür-Duschabtrennung, Wandtoilette mit Spülkasten, Metrofliesen, Marmor-Waschbecken/Waschtisch und flächenbündigen Schrankfronten in Los Angeles

Mittelgroßes Landhausstil Badezimmer En Suite mit Unterbauwaschbecken, Schrankfronten im Shaker-Stil, weißen Schränken, Eckdusche, Betonboden, weißer Wandfarbe, Marmor-Waschbecken/Waschtisch und grauer Waschtischplatte in San Francisco

This Brookline remodel took a very compartmentalized floor plan with hallway, separate living room, dining room, kitchen, and 3-season porch, and transformed it into one open living space with cathedral ceilings and lots of light.
photos: Abby Woodman
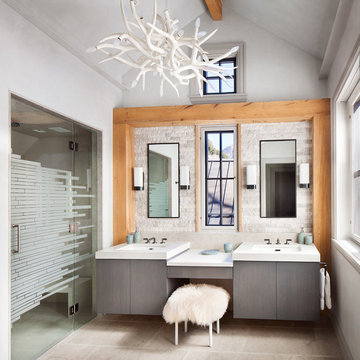
Gibeon Photography. Roll and Hill Superordinate Antler Chandelier. Kallista One Wall Sconces.
Uriges Badezimmer mit flächenbündigen Schrankfronten, grauen Schränken, Duschnische, beigen Fliesen, Steinfliesen, weißer Wandfarbe, Unterbauwaschbecken und Falttür-Duschabtrennung in Denver
Uriges Badezimmer mit flächenbündigen Schrankfronten, grauen Schränken, Duschnische, beigen Fliesen, Steinfliesen, weißer Wandfarbe, Unterbauwaschbecken und Falttür-Duschabtrennung in Denver

Peter Giles Photography
Kleines Landhausstil Kinderbad mit Schrankfronten im Shaker-Stil, hellbraunen Holzschränken, Badewanne in Nische, Duschbadewanne, Wandtoilette mit Spülkasten, weißen Fliesen, Porzellanfliesen, weißer Wandfarbe, Porzellan-Bodenfliesen, Einbauwaschbecken, Quarzwerkstein-Waschtisch, schwarzem Boden, Duschvorhang-Duschabtrennung und weißer Waschtischplatte in San Francisco
Kleines Landhausstil Kinderbad mit Schrankfronten im Shaker-Stil, hellbraunen Holzschränken, Badewanne in Nische, Duschbadewanne, Wandtoilette mit Spülkasten, weißen Fliesen, Porzellanfliesen, weißer Wandfarbe, Porzellan-Bodenfliesen, Einbauwaschbecken, Quarzwerkstein-Waschtisch, schwarzem Boden, Duschvorhang-Duschabtrennung und weißer Waschtischplatte in San Francisco

Photography by Michael J. Lee
Großes Klassisches Badezimmer En Suite mit Schrankfronten mit vertiefter Füllung, grauen Schränken, freistehender Badewanne, Duschnische, Toilette mit Aufsatzspülkasten, grauer Wandfarbe, Marmorboden, Unterbauwaschbecken, Marmor-Waschbecken/Waschtisch, weißem Boden, Falttür-Duschabtrennung und weißer Waschtischplatte in Boston
Großes Klassisches Badezimmer En Suite mit Schrankfronten mit vertiefter Füllung, grauen Schränken, freistehender Badewanne, Duschnische, Toilette mit Aufsatzspülkasten, grauer Wandfarbe, Marmorboden, Unterbauwaschbecken, Marmor-Waschbecken/Waschtisch, weißem Boden, Falttür-Duschabtrennung und weißer Waschtischplatte in Boston

Robert Clark
Mittelgroßes Klassisches Badezimmer mit Schrankfronten mit vertiefter Füllung, weißen Schränken, Granit-Waschbecken/Waschtisch, grauen Fliesen, Keramikfliesen, Einbaubadewanne, Unterbauwaschbecken, Keramikboden und grüner Wandfarbe in Charlotte
Mittelgroßes Klassisches Badezimmer mit Schrankfronten mit vertiefter Füllung, weißen Schränken, Granit-Waschbecken/Waschtisch, grauen Fliesen, Keramikfliesen, Einbaubadewanne, Unterbauwaschbecken, Keramikboden und grüner Wandfarbe in Charlotte

Jeri Koegal Photography,
Hawker Construction
Mittelgroße Moderne Gästetoilette mit flächenbündigen Schrankfronten, grauen Schränken, Toilette mit Aufsatzspülkasten, weißen Fliesen, Porzellanfliesen, weißer Wandfarbe, Keramikboden, Aufsatzwaschbecken, Quarzwerkstein-Waschtisch und schwarzem Boden in Orange County
Mittelgroße Moderne Gästetoilette mit flächenbündigen Schrankfronten, grauen Schränken, Toilette mit Aufsatzspülkasten, weißen Fliesen, Porzellanfliesen, weißer Wandfarbe, Keramikboden, Aufsatzwaschbecken, Quarzwerkstein-Waschtisch und schwarzem Boden in Orange County

Embracing small-space thinking, the clients skipped the ‘required’ double master sinks for a wide single vanity in luxurious walnut, with a new skylight above. The extra space is put to good use as a laundry room in the hall.
Floor: Doge mosaic, Artistic Tile.
Walls: Scenes in matte white, Mosa.
Plumbing: Hansgrohe Metris S in brushed nickel.
Light: Schoolhouse electric.
Vanity: Nameeks

Located in stylish Chelsea, this updated five-floor townhouse incorporates both a bold, modern aesthetic and sophisticated, polished taste. Palettes range from vibrant and playful colors in the family and kids’ spaces to softer, rich tones in the master bedroom and formal dining room. DHD interiors embraced the client’s adventurous taste, incorporating dynamic prints and striking wallpaper into each room, and a stunning floor-to-floor stair runner. Lighting became one of the most crucial elements as well, as ornate vintage fixtures and eye-catching sconces are featured throughout the home.
Photography: Emily Andrews
Architect: Robert Young Architecture
3 Bedrooms / 4,000 Square Feet

This was a whole house remodel done to prepare a 20 year old house for resale. Market comps for the neighborhood dictated the budget and we updated the house structurally with elements like a new roof, custom shower, counters, as well as aesthetically with new paint, carpet and fixtures.
This home is still the top seller for price per square foot over the past several years.

Kleines Modernes Duschbad mit offenen Schränken, hellbraunen Holzschränken, Eckdusche, weißen Fliesen, weißer Wandfarbe, Aufsatzwaschbecken, Falttür-Duschabtrennung, weißer Waschtischplatte, Betonboden und grauem Boden in Salt Lake City
Bäder Ideen und Design

Großes Maritimes Badezimmer En Suite mit Schrankfronten im Shaker-Stil, dunklen Holzschränken, Eckdusche, Wandtoilette mit Spülkasten, grünen Fliesen, weißen Fliesen, Metrofliesen, grüner Wandfarbe, Porzellan-Bodenfliesen, Unterbauwaschbecken, Quarzwerkstein-Waschtisch, braunem Boden und offener Dusche in Indianapolis

KuDa Photography
Großes Modernes Badezimmer En Suite mit offener Dusche, grauen Fliesen, Porzellanfliesen, Kiesel-Bodenfliesen, grauer Wandfarbe und offener Dusche in Sonstige
Großes Modernes Badezimmer En Suite mit offener Dusche, grauen Fliesen, Porzellanfliesen, Kiesel-Bodenfliesen, grauer Wandfarbe und offener Dusche in Sonstige

This master bath ‘Renovision’ came with three main requests from the homeowner: more storage, a larger shower and a luxurious look that feels like being at an upscale hotel. The Renovisions team accomplished these wishes and exceeded the clients expectations.
Request number 1: more storage. The existing closet was reconfigured to accommodate better storage for towels and bath supplies making it both functional and attractive. The custom built pull-out hamper was perfect. The long vanity and center tower offers much more cabinet space and drawer storage compared to what they had, especially with the increased vanity height.
Request number 2: A larger shower. Working within the existing footprint we were able to build a shower that is nearly a foot deeper as space was available. Creating a large rectangular cubby provides plenty of space for shampoos and soaps. The frameless sliding glass shower enclosure keeps the space open and airy while allowing the beautiful Carrera-look porcelain wall tiles to be the focus of this master bath.
Request number 3: a luxurious look. Turning their once boring, builder grade bathroom into an upscale hotel-like space was challenging, however, not a problem for the Renovisions team and their creative ways of resolving design snags along the way. Re-locating the doorway to the bathroom was one way to create a more spacious flow in and out of the space. Having the right design to start was half the battle – installing the beautiful products right the first time to ensure a proper fit and finish worthy of the upscale feel is the other half. The delicate tile detail in the shower cubby is the ‘jewelry’ in the room – the soft curves of this 2-tone wave design tile adds a dramatic feel and enlightened mood this client loves.
Overall, the homeowner was happy with every solution-based approach to all requests – their once dated builders bath is now bright, open and airy with a soft grey wall color adding to the soothing feel of this master bath.
1


