Bäder mit Recyclingglas-Waschtisch Ideen und Design
Suche verfeinern:
Budget
Sortieren nach:Heute beliebt
1 – 20 von 657 Fotos

Home Staging piso piloto
Kleines Modernes Duschbad mit weißen Schränken, Nasszelle, Wandtoilette, weißen Fliesen, weißer Wandfarbe, Porzellan-Bodenfliesen, Wandwaschbecken, Recyclingglas-Waschtisch, braunem Boden, Schiebetür-Duschabtrennung, weißer Waschtischplatte, Einzelwaschbecken und schwebendem Waschtisch in Madrid
Kleines Modernes Duschbad mit weißen Schränken, Nasszelle, Wandtoilette, weißen Fliesen, weißer Wandfarbe, Porzellan-Bodenfliesen, Wandwaschbecken, Recyclingglas-Waschtisch, braunem Boden, Schiebetür-Duschabtrennung, weißer Waschtischplatte, Einzelwaschbecken und schwebendem Waschtisch in Madrid
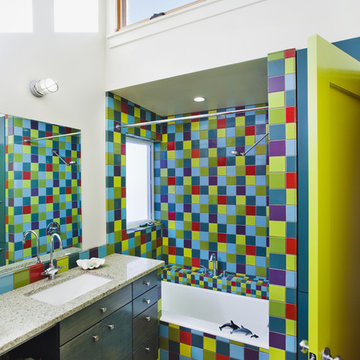
Playful upstairs bathroom with recycled glass Vetrazzo countertop.
© www.edwardcaldwellphoto.com
Mittelgroßes Stilmix Kinderbad mit Recyclingglas-Waschtisch, grünen Schränken, Badewanne in Nische, Duschbadewanne, farbigen Fliesen, flächenbündigen Schrankfronten, Keramikfliesen, weißer Wandfarbe, Betonboden und Unterbauwaschbecken in San Francisco
Mittelgroßes Stilmix Kinderbad mit Recyclingglas-Waschtisch, grünen Schränken, Badewanne in Nische, Duschbadewanne, farbigen Fliesen, flächenbündigen Schrankfronten, Keramikfliesen, weißer Wandfarbe, Betonboden und Unterbauwaschbecken in San Francisco
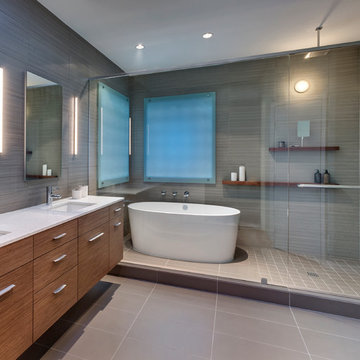
Photo by Charles Davis Smith AIA
Mittelgroßes Modernes Badezimmer En Suite mit Unterbauwaschbecken, verzierten Schränken, hellbraunen Holzschränken, Recyclingglas-Waschtisch, freistehender Badewanne, offener Dusche, beigen Fliesen, Porzellanfliesen und Porzellan-Bodenfliesen in Dallas
Mittelgroßes Modernes Badezimmer En Suite mit Unterbauwaschbecken, verzierten Schränken, hellbraunen Holzschränken, Recyclingglas-Waschtisch, freistehender Badewanne, offener Dusche, beigen Fliesen, Porzellanfliesen und Porzellan-Bodenfliesen in Dallas

En suite master bathroom in Cotswold Country House
Großes Landhaus Badezimmer En Suite mit Schrankfronten im Shaker-Stil, grauen Schränken, offener Dusche, Marmorfliesen, grüner Wandfarbe, Marmorboden, Sockelwaschbecken, Doppelwaschbecken, freistehendem Waschtisch, freistehender Badewanne, Wandtoilette mit Spülkasten, Recyclingglas-Waschtisch, grauem Boden und Wandpaneelen in Gloucestershire
Großes Landhaus Badezimmer En Suite mit Schrankfronten im Shaker-Stil, grauen Schränken, offener Dusche, Marmorfliesen, grüner Wandfarbe, Marmorboden, Sockelwaschbecken, Doppelwaschbecken, freistehendem Waschtisch, freistehender Badewanne, Wandtoilette mit Spülkasten, Recyclingglas-Waschtisch, grauem Boden und Wandpaneelen in Gloucestershire

This remodeled bathroom has a fresh, updated feel...just right for a beach vacation on Hilton Head Island, South Carolina. Love the openness and easy maintenance of the glass shower wall.
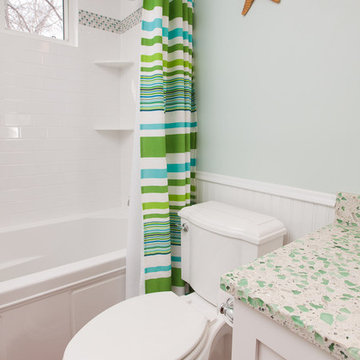
Designed by Interior Designer Elizabeth Bland
The owners of this home near Lake Minnetonka had not one, but two very dated baths. Because the spaces were adjacent to each other and shared a plumbing wall, a remodel of both was in order. In the dark kids bath (which was also used for guests), a window was added and the baby blue tub and surround was replaced with a new (white) model. The homeowner loved the seaside vibe of the design concept, which was based on the homes proximity to the lake. Tile that mimics wood was selected for the floor along with a classic subway and glass & stone mosaic accent in the shower. A custom vanity was designed and topped with a recycled glass countertop that complements the rest of the color palette. Wood wainscoting, blue wall paint, and nautical accessories finished off the design concept. Although the completed bath is still blue, it is bright, updated and the clients (and kids) love it!
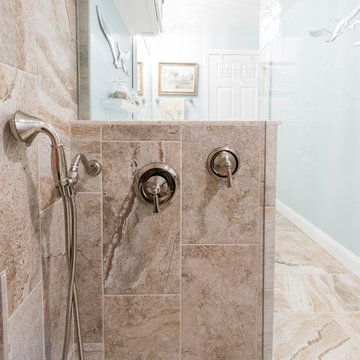
Mikonos 12x24 tile in Coral from Tesoro was used for the bathroom floor as well as the shower walls in a vertical layout.
Großes Maritimes Duschbad mit Kassettenfronten, weißen Schränken, Eckdusche, beigen Fliesen, Porzellanfliesen, blauer Wandfarbe, Porzellan-Bodenfliesen, Unterbauwaschbecken, Recyclingglas-Waschtisch, beigem Boden und Falttür-Duschabtrennung in Sonstige
Großes Maritimes Duschbad mit Kassettenfronten, weißen Schränken, Eckdusche, beigen Fliesen, Porzellanfliesen, blauer Wandfarbe, Porzellan-Bodenfliesen, Unterbauwaschbecken, Recyclingglas-Waschtisch, beigem Boden und Falttür-Duschabtrennung in Sonstige
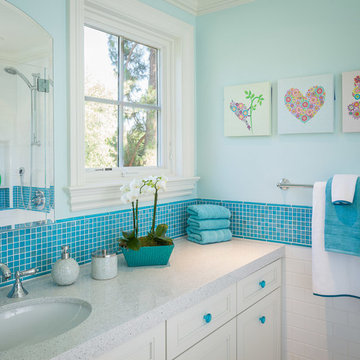
A girls bathroom with glass 1x1 mosaic tile in a blue accent color. White cabinetry with blue hardware. Menlo Park, CA.
Scott Hargis Photography
Klassisches Kinderbad mit Unterbauwaschbecken, Kassettenfronten, Recyclingglas-Waschtisch, blauen Fliesen, Keramikfliesen, blauer Wandfarbe und Porzellan-Bodenfliesen in San Francisco
Klassisches Kinderbad mit Unterbauwaschbecken, Kassettenfronten, Recyclingglas-Waschtisch, blauen Fliesen, Keramikfliesen, blauer Wandfarbe und Porzellan-Bodenfliesen in San Francisco
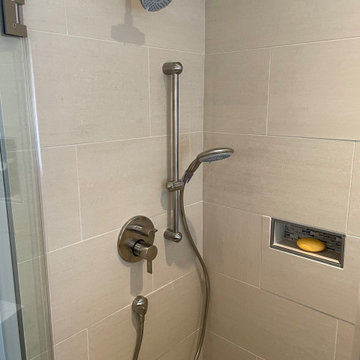
This wonderful renovation replaced an outdated (think - teal colored sinks, tub, etc.) hall bathroom into a new space that meets to needs of a multi-generational family and guests. Features include a curbless entry shower, dual vanities, no-slip matte porcelain flooring, a free standing tub, multiple layers of dimmable LED lighting, and a pocket door that eliminates door obstruction. Reinforced wall blocking was installed to allow for future additions of grab bars that might be needed. The warm beige palette features deep navy cabinetry, recycled glass countertops and shower bench seating and interesting mosaic tile accents framing the custom vanity mirrors.
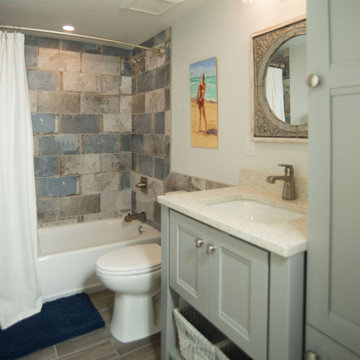
Large distressed tiles The vanity is a custom build Kraftmaid furniture style vanity. paired with a custom linen closet for added storage. The counter coordinates well with sustainable recycled glass finish. (Savaii)
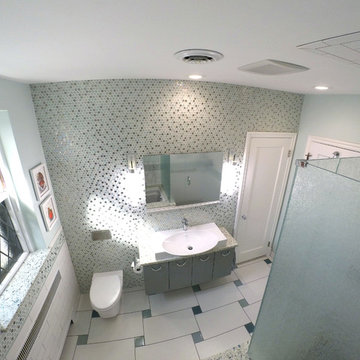
"Birdseye" view of the hall bathroom. The recycled glass surface is used throughout the bathroom as the vanity counter top, window sill, shower sill/curb, in the niches, and tub decking. The penny round glass mosaic is also used throughout the bathroom as a feature wall behind the sink and toilet and as a border around the other walls. The flooring is a combination of large white ceramic tiles and blue square glass tiles. Floor to ceiling white subway tile extend onto the ceiling above the shower.
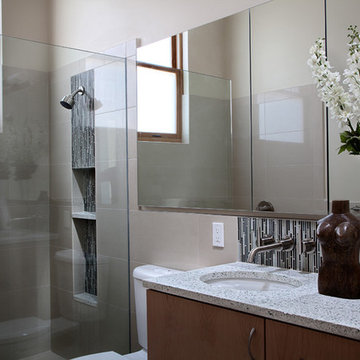
Master bathroom in the new sustainable custom home in the Bryant / Wedgewood neighborhood of Seattle. The master bathroom has an open, roll-in shower, floating vanity, recycled content countertop, and tiles. The bathroom is design with clean simple lines.
Architecture and Design by Heidi Helgeson, H2D Architecture + Design
Construction by Thomas Jacobson Construction
Photo by Sean Balko, Filmworks Studio
www.h2darchitects.com
#seattlearchitect
#greendesign
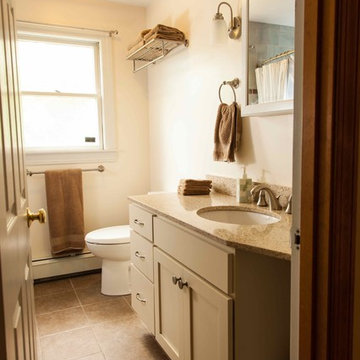
This family bath also serves as a guest bath and was renovated at the same as the kitchen and dining room addition. All of the surfaces are eco-friendly, hypo-allergenic, safe and clean. Made of recycled glass, VOC paints and cabinetry, this bathroom is an oasis for a healthy home.
Green Home Remodel – Clean and Green on a Budget – with Flair
Dan Cutrona Photography
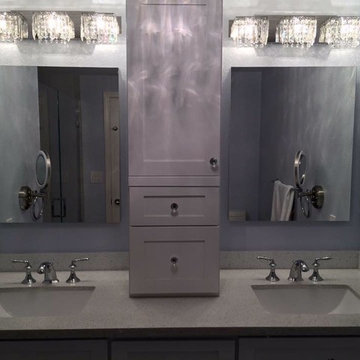
Mittelgroßes Klassisches Badezimmer En Suite mit Schrankfronten mit vertiefter Füllung, weißen Schränken, blauer Wandfarbe, Unterbauwaschbecken und Recyclingglas-Waschtisch in San Francisco
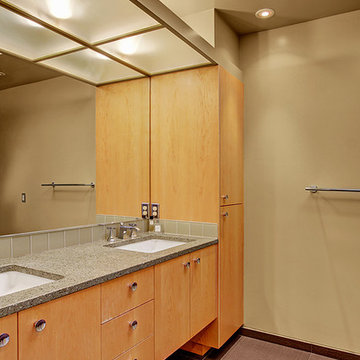
Mittelgroßes Retro Badezimmer En Suite mit flächenbündigen Schrankfronten, hellen Holzschränken, grünen Fliesen, Glasfliesen, grüner Wandfarbe, Porzellan-Bodenfliesen, Unterbauwaschbecken und Recyclingglas-Waschtisch in Seattle
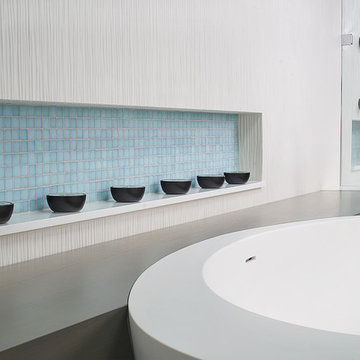
BC Woodworking painstakinly crafted this bench to Pillar 3's exacting design specifications. Result - bench and top of tub surfaces occupy the same seamless plane. The bench appears to penetrate the glass and continues into the steam shower.
Photo by Brian Wilson
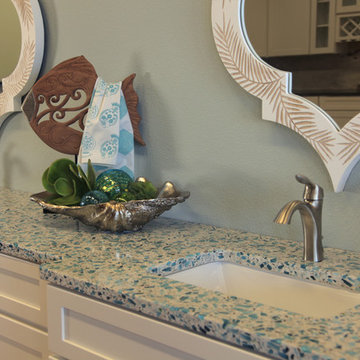
Photo taken by Enlightened Images.
Badezimmer mit Schrankfronten im Shaker-Stil, weißen Schränken und Recyclingglas-Waschtisch in Austin
Badezimmer mit Schrankfronten im Shaker-Stil, weißen Schränken und Recyclingglas-Waschtisch in Austin
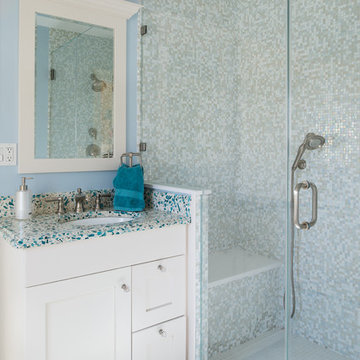
Patricia Burke
Kleines Klassisches Duschbad mit Unterbauwaschbecken, Schrankfronten im Shaker-Stil, weißen Schränken, Duschnische, farbigen Fliesen, Mosaikfliesen, blauer Wandfarbe, Porzellan-Bodenfliesen, Recyclingglas-Waschtisch und bunter Waschtischplatte in Newark
Kleines Klassisches Duschbad mit Unterbauwaschbecken, Schrankfronten im Shaker-Stil, weißen Schränken, Duschnische, farbigen Fliesen, Mosaikfliesen, blauer Wandfarbe, Porzellan-Bodenfliesen, Recyclingglas-Waschtisch und bunter Waschtischplatte in Newark
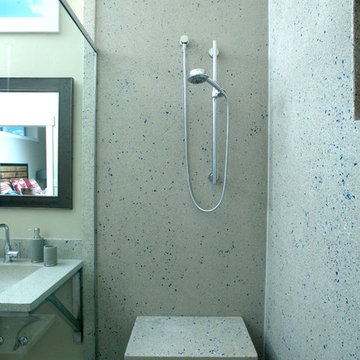
Double shower with concrete walls with recycled glass and Danze fixtures
Photography by Lynn Donaldson
Großes Industrial Badezimmer En Suite mit hellbraunen Holzschränken, Doppeldusche, Toilette mit Aufsatzspülkasten, grauen Fliesen, Zementfliesen, grauer Wandfarbe, Betonboden, integriertem Waschbecken und Recyclingglas-Waschtisch in Sonstige
Großes Industrial Badezimmer En Suite mit hellbraunen Holzschränken, Doppeldusche, Toilette mit Aufsatzspülkasten, grauen Fliesen, Zementfliesen, grauer Wandfarbe, Betonboden, integriertem Waschbecken und Recyclingglas-Waschtisch in Sonstige

Family bathroom in Cotswold Country house
Großes Country Kinderbad mit verzierten Schränken, blauen Schränken, Löwenfuß-Badewanne, offener Dusche, Marmorfliesen, grüner Wandfarbe, Marmorboden, Recyclingglas-Waschtisch, beigem Boden, Doppelwaschbecken, freistehendem Waschtisch und Holzdielenwänden in Gloucestershire
Großes Country Kinderbad mit verzierten Schränken, blauen Schränken, Löwenfuß-Badewanne, offener Dusche, Marmorfliesen, grüner Wandfarbe, Marmorboden, Recyclingglas-Waschtisch, beigem Boden, Doppelwaschbecken, freistehendem Waschtisch und Holzdielenwänden in Gloucestershire
Bäder mit Recyclingglas-Waschtisch Ideen und Design
1

